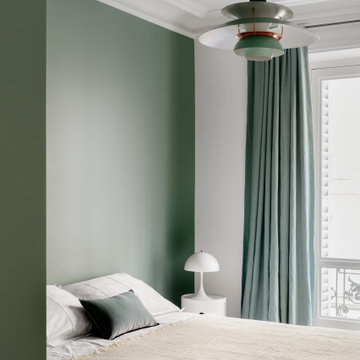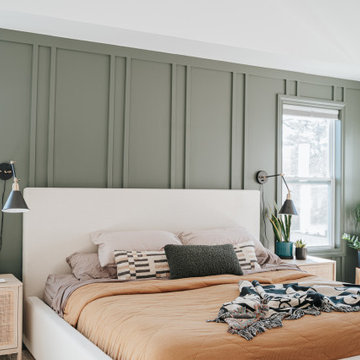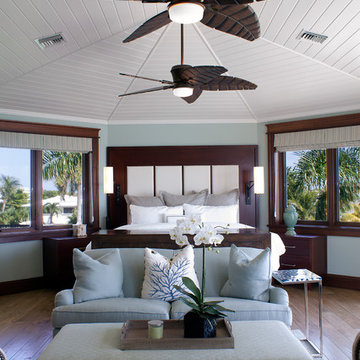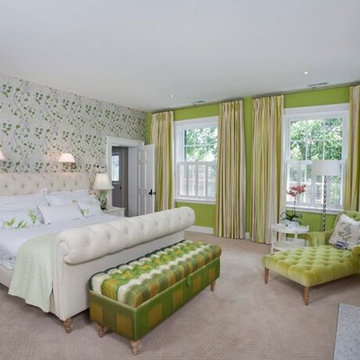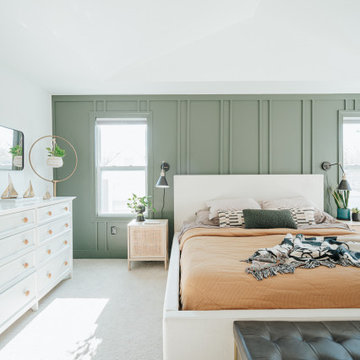ラグジュアリーな寝室 (ベージュの床、緑の壁) の写真
絞り込み:
資材コスト
並び替え:今日の人気順
写真 1〜20 枚目(全 129 枚)
1/4
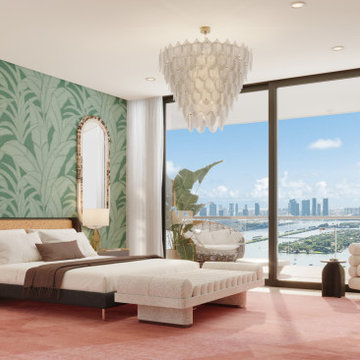
A tropical penthouse retreat that is the epitome of Miami luxury. With stylish bohemian influences, a vibrant and colorful palette, and sultry textures blended into every element.
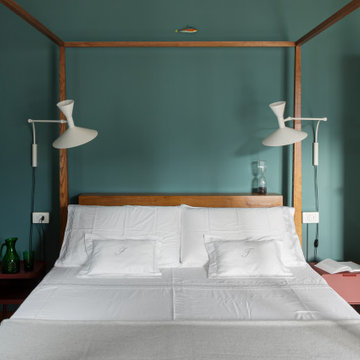
Camera padronale con letto disegnato dall'architetto a baldacchino in legno massello; Lampade lettura Nemo Marseille, Comodini in metallo rosso bordeaux. Arredi, comò e armadio, originali anni 50 con aggiunta di vetro retro-verniciato colore oro. Pareti in vede/blu colore del lago.
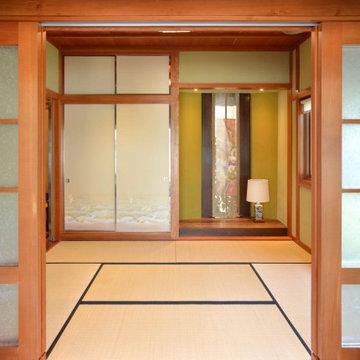
Japanese Guest Room. The Ryokan styled Japanese guest suite, based on a traditional Japanese inn, provides for hosting guests overnight. The floor consists of tatami mats upon which futon bed rolls are spread out at night. Adjacent to it is a bathroom suite with Ofuro tub, an ante area, an enclosed seating porch, and a private outdoor deck with Japanese garden. The remarkable craftsmanship of the custom fabricated woodwork is highlighted throughout.
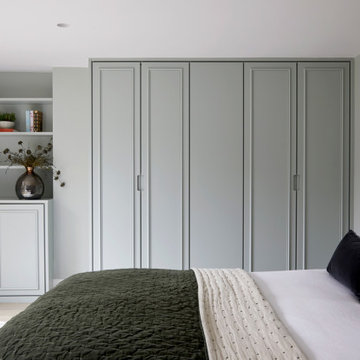
The image features a tastefully appointed bedroom that exemplifies a clean and modern aesthetic. The room is anchored by a large, custom-built wardrobe painted in a soothing green hue, with paneling details that add depth and character to the design. The wardrobe’s sleek handles are unobtrusive, maintaining the unit’s streamlined look.
To the left, built-in shelving provides an open display area for decorative items, personal mementos, and an assortment of green plants that bring a natural and refreshing element to the room. The shelves are neatly styled, creating a balance between decorative pieces and functional objects.
A comfortable bed is dressed in crisp white linens, contrasted by a dark green throw and matching pillows that introduce a rich, earthy tone to the room's color scheme. The headboard’s wooden texture adds warmth to the space, complementing the room’s contemporary feel.
A framed poster on the wall adds a touch of personal style and artistic interest to the bedroom. The overall atmosphere of the room is one of calm and order, with each element thoughtfully placed to create a harmonious and restful retreat.
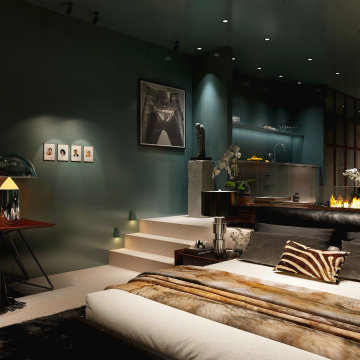
This versatile space effortlessly transition from a serene bedroom oasis to the ultimate party pad. The glossy green walls and ceiling create an ambience that's both captivating and cozy, while the plush carpet invites you to sink in and unwind. With Macassar custom joinery and a welcoming open fireplace, this place is the epitome of stylish comfort.
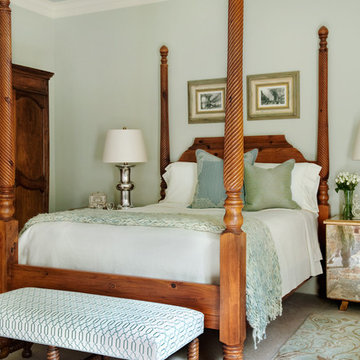
With its transitional style and contrasting color palette, this master bedroom is the epitome of balance. Matching mirrored chests with gold accents flank the traditional, custom pine bed stand, giving the space a modern and feminine touch. The warm stain of the bed and French antique armoire stand out against the pale sea foam green wall. Atop the nightstands sit mercury glass lamps with linen shades that coordinate with the simple and classic matelassé coverlet. Hand-embroidered pillows in aqua blue and a soft, fuzzy throw add color to the ivory bed linens. A pine bench covered in an ivory and aqua graphic print punctuates the foot of the bed.
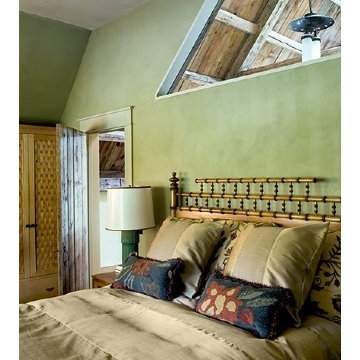
Photography by Rob Karosis
バーリントンにある巨大なラスティックスタイルのおしゃれな主寝室 (緑の壁、カーペット敷き、暖炉なし、ベージュの床) のレイアウト
バーリントンにある巨大なラスティックスタイルのおしゃれな主寝室 (緑の壁、カーペット敷き、暖炉なし、ベージュの床) のレイアウト
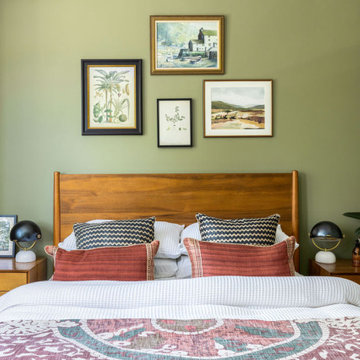
The space is both sophisticated and stylish, with a serene ambience that's perfect for winding down after a long day. The green adds a touch of luxury and elegance to the room, while the furniture and decor are carefully curated to complement the theme.
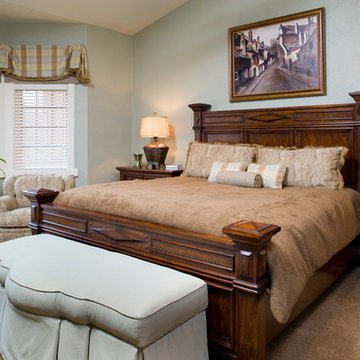
Craig Thompson Photography
The owners desired a casual, relaxed elegance for their second home in this Pennsylvania ski resort. A new construction, this condominium features a Tuscan-style design in the main living space in its furnishings, rugs, artwork and decorative lighting. All furniture and furnishings for the condominium were new, selected by Randy. During construction, Randy provided guidance in making architectural specifications. To accommodate the client's desires for a fireplace in the master bedroom, Randy carefully coordinated with contractors to create the space needed for a fireplace by designing a false balcony on the opposite wall, which becomes a beautiful, unique focal point in the condominium.
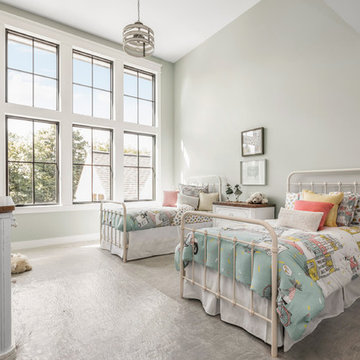
The Home Aesthetic
インディアナポリスにある広いカントリー風のおしゃれな客用寝室 (緑の壁、カーペット敷き、ベージュの床) のレイアウト
インディアナポリスにある広いカントリー風のおしゃれな客用寝室 (緑の壁、カーペット敷き、ベージュの床) のレイアウト
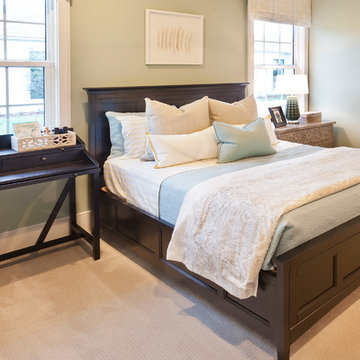
Muted colors lead you to The Victoria, a 5,193 SF model home where architectural elements, features and details delight you in every room. This estate-sized home is located in The Concession, an exclusive, gated community off University Parkway at 8341 Lindrick Lane. John Cannon Homes, newest model offers 3 bedrooms, 3.5 baths, great room, dining room and kitchen with separate dining area. Completing the home is a separate executive-sized suite, bonus room, her studio and his study and 3-car garage.
Gene Pollux Photography
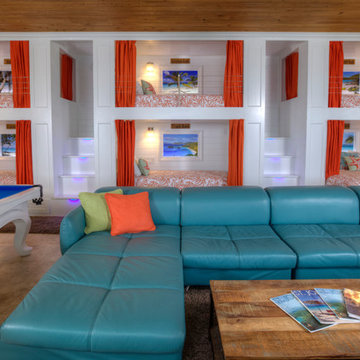
This Bunk Room at Deja View, a Caribbean vacation rental villa in St. John USVI, sleeps seven comfortably and provides a unique, luxurious space for kids and adults alike. The bunk beds are custom designed for this 700 sq. ft. room with 11 foot ceilings. This 34' long bunk wall consists of five Twin XL bunks and one King bed bunk on the bottom right. Each Twin XL bunk has a 6" wide granite shelf between the mattress and the wall to make the bunk comfortably wide and provide a place to put a drink. They were made in Dallas, trucked to Miami and shipped to the Virgin Islands. Each bunk has it's own lamp, fan, shelving storage and curtains. White painted tongue and groove cypress covers the walls and ceiling of every bunk and built in drawers are under the bottom bunks. Color is the main design theme here with the modern 17' blue leather sectional sofa and white pool table with Caribbean blue felt. Cypress tongue and groove is used on the ceiling to provide a warm feel to the room.
www.dejaviewvilla.com
Steve Simonsen Photography
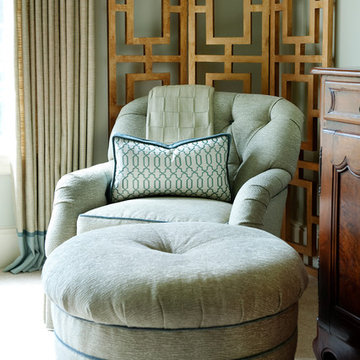
A chenille covered tufted lounge chair and ottoman sits in the corner in this master bedroom of watery blues and sea foam greens. A metallic gold wooden screen effortlessly combines traditional elements with a touch of modern style. The aqua graphic print of the chair’s pillow offers a nice pop against the soft, subtle texture of the chenille. Linen drapery panels add a finishing touch while pulling together the room’s color palette.
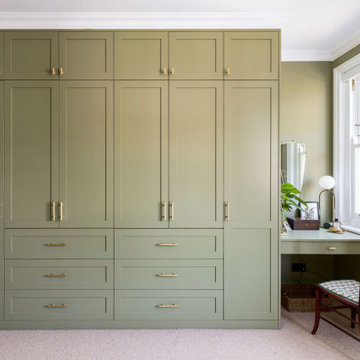
The space is both sophisticated and stylish, with a serene ambience that's perfect for winding down after a long day. The green adds a touch of luxury and elegance to the room, while the furniture and decor are carefully curated to complement the theme.
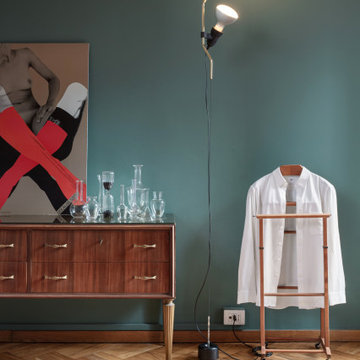
Camera padronale con letto disegnato dall'architetto a baldacchino in legno massello; Lampade lettura Nemo Marseille, Comodini in metallo rosso bordeaux. Arredi, comò e armadio, originali anni 50 con aggiunta di vetro retro-verniciato colore oro. Pareti in vede/blu colore del lago.
ラグジュアリーな寝室 (ベージュの床、緑の壁) の写真
1
