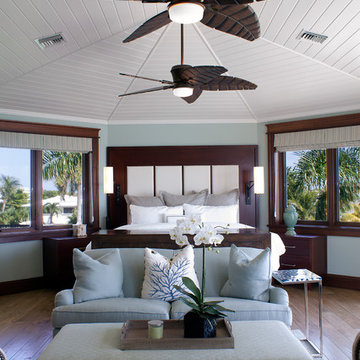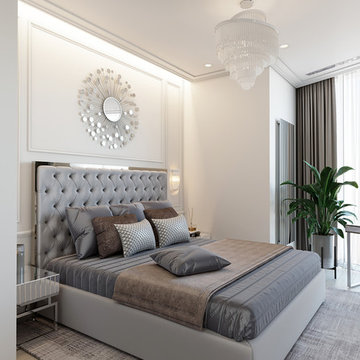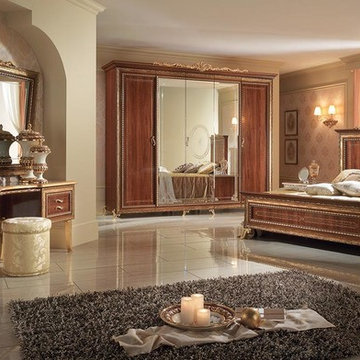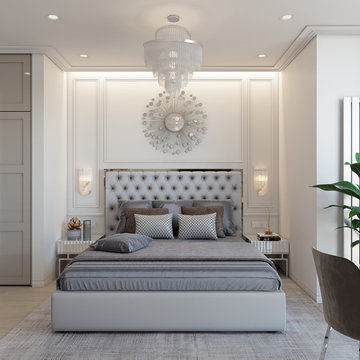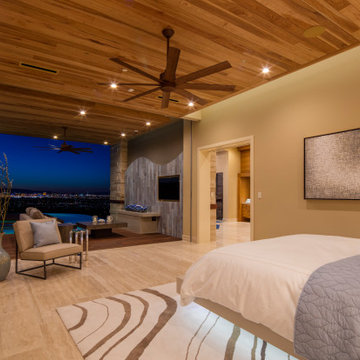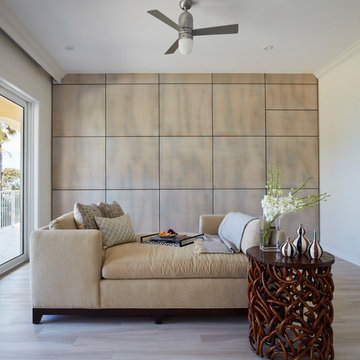ラグジュアリーな寝室 (磁器タイルの床、ベージュの床) の写真
絞り込み:
資材コスト
並び替え:今日の人気順
写真 1〜20 枚目(全 90 枚)
1/4
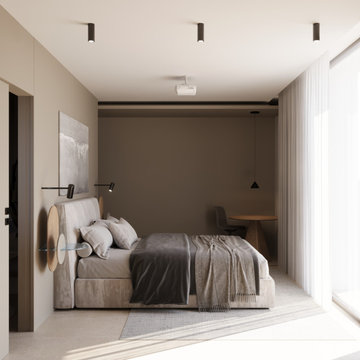
Il bellissimo appartamento a Bologna di questa giovanissima coppia con due figlie, Ginevra e Virginia, è stato realizzato su misura per fornire a V e M una casa funzionale al 100%, senza rinunciare alla bellezza e al fattore wow. La particolarità della casa è sicuramente l’illuminazione, ma anche la scelta dei materiali.
Eleganza e funzionalità sono sempre le parole chiave che muovono il nostro design e nell’appartamento VDD raggiungono l’apice.
Il tutto inizia con un soggiorno completo di tutti i comfort e di vari accessori; guardaroba, librerie, armadietti con scarpiere fino ad arrivare ad un’elegantissima cucina progettata appositamente per V!
Lavanderia a scomparsa con vista diretta sul balcone. Tutti i mobili sono stati scelti con cura e rispettando il budget. Numerosi dettagli rendono l’appartamento unico:
i controsoffitti, ad esempio, o la pavimentazione interrotta da una striscia nera continua, con l’intento di sottolineare l’ingresso ma anche i punti focali della casa. Un arredamento superbo e chic rende accogliente il soggiorno.
Alla camera da letto principale si accede dal disimpegno; varcando la porta si ripropone il linguaggio della sottolineatura del pavimento con i controsoffitti, in fondo al quale prende posto un piccolo angolo studio. Voltando lo sguardo si apre la zona notte, intima e calda, con un grande armadio con ante in vetro bronzato riflettente che riscaldano lo spazio. Il televisore è sostituito da un sistema di proiezione a scomparsa.
Una porta nascosta interrompe la continuità della parete. Lì dentro troviamo il bagno personale, ma sicuramente la stanza più seducente. Una grande doccia per due persone con tutti i comfort del mercato: bocchette a cascata, soffioni colorati, struttura wellness e tubo dell’acqua! Una mezza luna di specchio retroilluminato poggia su un lungo piano dove prendono posto i due lavabi. I vasi, invece, poggiano su una parete accessoria che non solo nasconde i sistemi di scarico, ma ha anche la funzione di contenitore. L’illuminazione del bagno è progettata per garantire il relax nei momenti più intimi della giornata.
Le camerette di Ginevra e Virginia sono totalmente personalizzate e progettate per sfruttare al meglio lo spazio. Particolare attenzione è stata dedicata alla scelta delle tonalità dei tessuti delle pareti e degli armadi. Il bagno cieco delle ragazze contiene una doccia grande ed elegante, progettata con un’ampia nicchia. All’interno del bagno sono stati aggiunti ulteriori vani accessori come mensole e ripiani utili per contenere prodotti e biancheria da bagno.

Trent Teigan
ロサンゼルスにある広いコンテンポラリースタイルのおしゃれな主寝室 (ベージュの壁、磁器タイルの床、横長型暖炉、石材の暖炉まわり、ベージュの床) のレイアウト
ロサンゼルスにある広いコンテンポラリースタイルのおしゃれな主寝室 (ベージュの壁、磁器タイルの床、横長型暖炉、石材の暖炉まわり、ベージュの床) のレイアウト
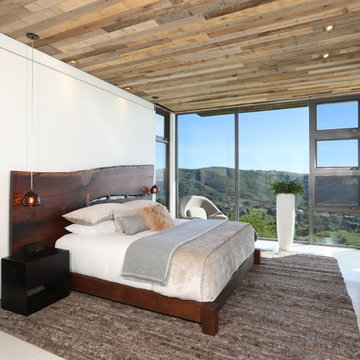
オレンジカウンティにある広いコンテンポラリースタイルのおしゃれな主寝室 (ベージュの壁、磁器タイルの床、両方向型暖炉、漆喰の暖炉まわり、ベージュの床) のインテリア
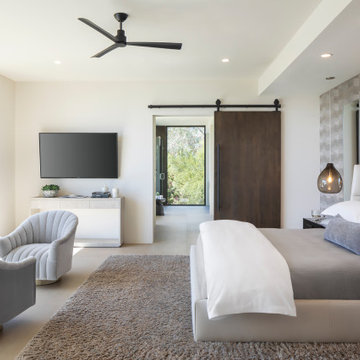
With simplicity at the core of its design, the master bedroom revels in its connection to the outdoors with walls of glass. A rift-cut walnut barn door slides open to reveal the master bath.
Project Details // Razor's Edge
Paradise Valley, Arizona
Architecture: Drewett Works
Builder: Bedbrock Developers
Interior design: Holly Wright Design
Landscape: Bedbrock Developers
Photography: Jeff Zaruba
Porcelain flooring: Facings of America
https://www.drewettworks.com/razors-edge/
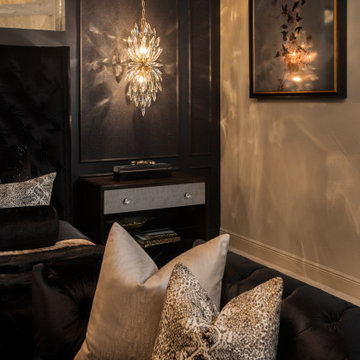
Full Furnishing and Styling Service with Custom Millwork - This custom floor to ceiling master abode was perfectly tailored to fit the scale of the room and the client’s needs. The headboard paneling with metallic wall covering inserts creates a grounding back drop for the bespoke bed and nightstands. The prismatic crystal light fixtures were custom sized to complement the ceiling height while adding the right amount of sparkle to the room.

Photography by Lucas Henning.
シアトルにある小さなモダンスタイルのおしゃれなロフト寝室 (黄色い壁、磁器タイルの床、両方向型暖炉、石材の暖炉まわり、ベージュの床) のレイアウト
シアトルにある小さなモダンスタイルのおしゃれなロフト寝室 (黄色い壁、磁器タイルの床、両方向型暖炉、石材の暖炉まわり、ベージュの床) のレイアウト
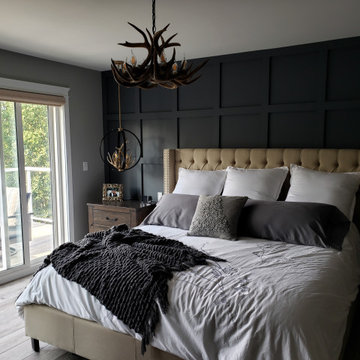
Master bedroom with a black feature wall and access to a private deck.
エドモントンにある広いモダンスタイルのおしゃれな主寝室 (黒い壁、磁器タイルの床、ベージュの床、羽目板の壁) のレイアウト
エドモントンにある広いモダンスタイルのおしゃれな主寝室 (黒い壁、磁器タイルの床、ベージュの床、羽目板の壁) のレイアウト
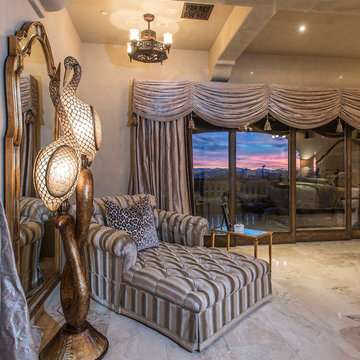
Scott Sandler
フェニックスにある広い地中海スタイルのおしゃれな主寝室 (ベージュの壁、磁器タイルの床、暖炉なし、ベージュの床) のインテリア
フェニックスにある広い地中海スタイルのおしゃれな主寝室 (ベージュの壁、磁器タイルの床、暖炉なし、ベージュの床) のインテリア
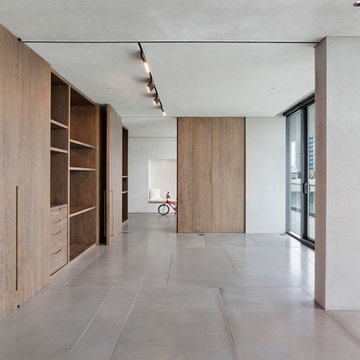
Master Bedroom
マイアミにある中くらいなコンテンポラリースタイルのおしゃれな客用寝室 (マルチカラーの壁、磁器タイルの床、暖炉なし、ベージュの床) のインテリア
マイアミにある中くらいなコンテンポラリースタイルのおしゃれな客用寝室 (マルチカラーの壁、磁器タイルの床、暖炉なし、ベージュの床) のインテリア
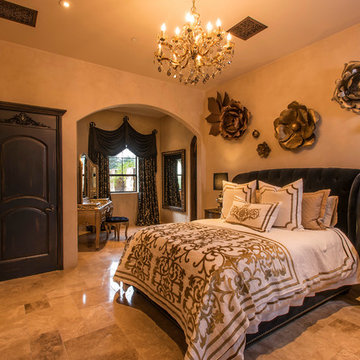
Scott Sandler
フェニックスにある広い地中海スタイルのおしゃれな客用寝室 (ベージュの壁、磁器タイルの床、暖炉なし、ベージュの床) のインテリア
フェニックスにある広い地中海スタイルのおしゃれな客用寝室 (ベージュの壁、磁器タイルの床、暖炉なし、ベージュの床) のインテリア
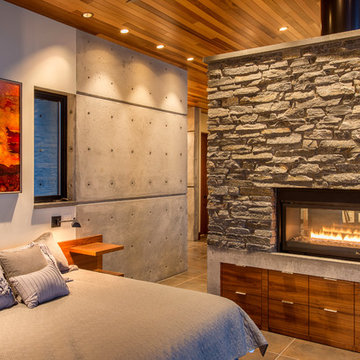
Photography by Lucas Henning.
シアトルにある小さなモダンスタイルのおしゃれなロフト寝室 (白い壁、磁器タイルの床、薪ストーブ、石材の暖炉まわり、ベージュの床) のインテリア
シアトルにある小さなモダンスタイルのおしゃれなロフト寝室 (白い壁、磁器タイルの床、薪ストーブ、石材の暖炉まわり、ベージュの床) のインテリア
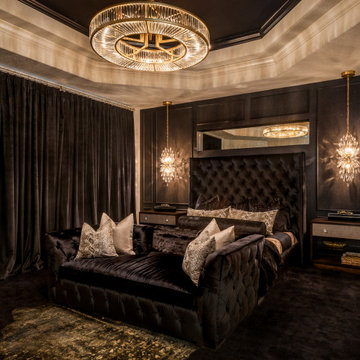
Full Furnishing and Styling Service with Custom Millwork - This custom floor to ceiling master abode was perfectly tailored to fit the scale of the room and the client’s needs. The headboard paneling with glistening wallcovering inserts creates a grounding back drop for the bespoke bed and nightstands. The prismatic crystal light fixtures were custom sized to complement the ceiling height while adding the right amount of sparkle to the room.
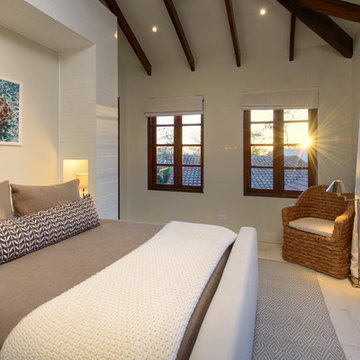
Casa Mar Y Sol. Beautiful indoor/outdoor living at Las Catalinas in Costa Rica.
他の地域にある中くらいなトロピカルスタイルのおしゃれな客用寝室 (ベージュの壁、磁器タイルの床、ベージュの床)
他の地域にある中くらいなトロピカルスタイルのおしゃれな客用寝室 (ベージュの壁、磁器タイルの床、ベージュの床)
ラグジュアリーな寝室 (磁器タイルの床、ベージュの床) の写真
1
