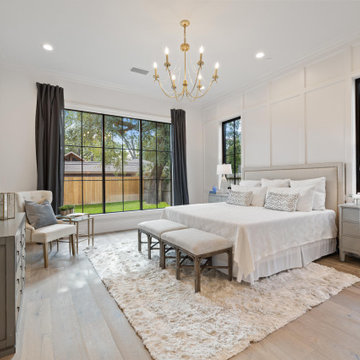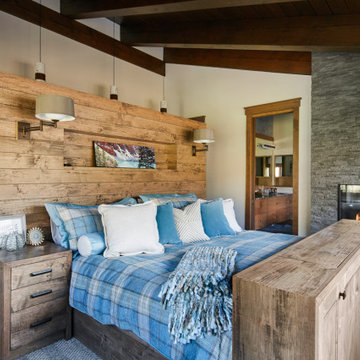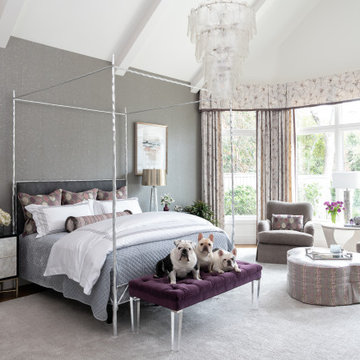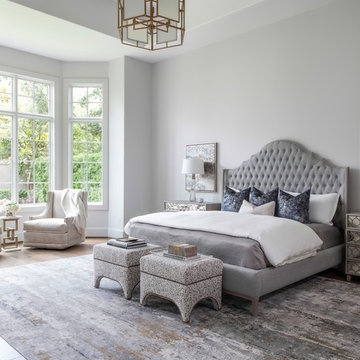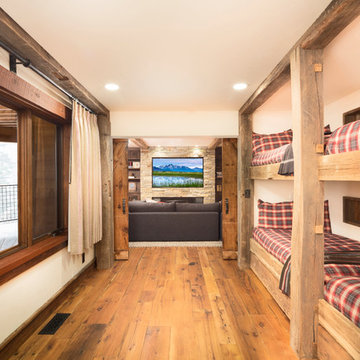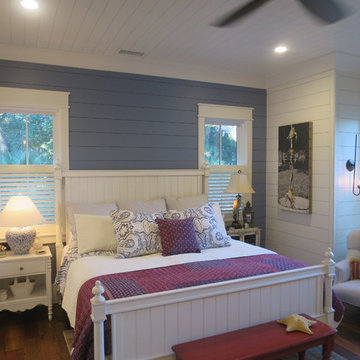ラグジュアリーな寝室 (無垢フローリング、塗装フローリング) の写真
絞り込み:
資材コスト
並び替え:今日の人気順
写真 1〜20 枚目(全 4,887 枚)
1/4

With adjacent neighbors within a fairly dense section of Paradise Valley, Arizona, C.P. Drewett sought to provide a tranquil retreat for a new-to-the-Valley surgeon and his family who were seeking the modernism they loved though had never lived in. With a goal of consuming all possible site lines and views while maintaining autonomy, a portion of the house — including the entry, office, and master bedroom wing — is subterranean. This subterranean nature of the home provides interior grandeur for guests but offers a welcoming and humble approach, fully satisfying the clients requests.
While the lot has an east-west orientation, the home was designed to capture mainly north and south light which is more desirable and soothing. The architecture’s interior loftiness is created with overlapping, undulating planes of plaster, glass, and steel. The woven nature of horizontal planes throughout the living spaces provides an uplifting sense, inviting a symphony of light to enter the space. The more voluminous public spaces are comprised of stone-clad massing elements which convert into a desert pavilion embracing the outdoor spaces. Every room opens to exterior spaces providing a dramatic embrace of home to natural environment.
Grand Award winner for Best Interior Design of a Custom Home
The material palette began with a rich, tonal, large-format Quartzite stone cladding. The stone’s tones gaveforth the rest of the material palette including a champagne-colored metal fascia, a tonal stucco system, and ceilings clad with hemlock, a tight-grained but softer wood that was tonally perfect with the rest of the materials. The interior case goods and wood-wrapped openings further contribute to the tonal harmony of architecture and materials.
Grand Award Winner for Best Indoor Outdoor Lifestyle for a Home This award-winning project was recognized at the 2020 Gold Nugget Awards with two Grand Awards, one for Best Indoor/Outdoor Lifestyle for a Home, and another for Best Interior Design of a One of a Kind or Custom Home.
At the 2020 Design Excellence Awards and Gala presented by ASID AZ North, Ownby Design received five awards for Tonal Harmony. The project was recognized for 1st place – Bathroom; 3rd place – Furniture; 1st place – Kitchen; 1st place – Outdoor Living; and 2nd place – Residence over 6,000 square ft. Congratulations to Claire Ownby, Kalysha Manzo, and the entire Ownby Design team.
Tonal Harmony was also featured on the cover of the July/August 2020 issue of Luxe Interiors + Design and received a 14-page editorial feature entitled “A Place in the Sun” within the magazine.

Photography by Michael J. Lee
ボストンにある広いトランジショナルスタイルのおしゃれな客用寝室 (茶色い壁、無垢フローリング、暖炉なし、茶色い床、照明) のインテリア
ボストンにある広いトランジショナルスタイルのおしゃれな客用寝室 (茶色い壁、無垢フローリング、暖炉なし、茶色い床、照明) のインテリア

Remodeled master bedroom: replaced carpet with engineered wood and lighted stairs, replaced fireplace and facade, new windows and trim, new semi-custom cabinetry, cove ceilings lights and trim, wood wall treatments, furnishings
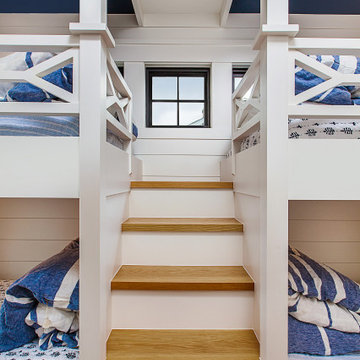
Coastal style guest suite of lake home near Ann Arbor, MI
デトロイトにある広いビーチスタイルのおしゃれな客用寝室 (青い壁、無垢フローリング、三角天井、壁紙、ベッド下のラグ、白い天井) のレイアウト
デトロイトにある広いビーチスタイルのおしゃれな客用寝室 (青い壁、無垢フローリング、三角天井、壁紙、ベッド下のラグ、白い天井) のレイアウト
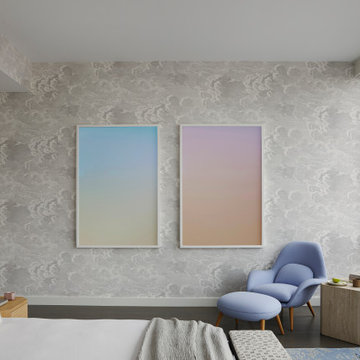
Key decor elements include: Vintage honed travertine side table from Joe Robbins Design, Swoon chair and ottoman by Space Copenhagen upholstered in Vidar fabric, Bench by De La Espada upholstered in Kate Loundon Shand fabric, Custom Lorenzo rug by Joseph Carini Carpets, Nuvolette wallpaper from Lee Jofa, Crinkle bedspread from Hay, Death Valley Light #7 and #9 by Jordan Sullivan from Uprise Art
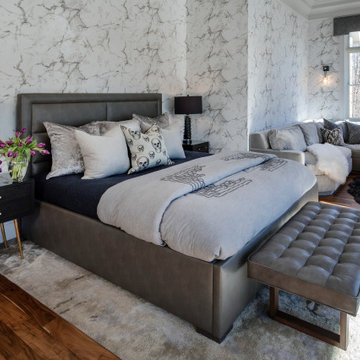
This master suite was renovated to create a light, airy master bedroom. We created a space where our clients could enjoy a getaway from the busy day to day. We used soft hues & bold pieces to give our clients exactly what they were wanting

Designing the Master Suite custom furnishings, bedding, window coverings and artwork to compliment the modern architecture while offering an elegant, serene environment for peaceful reflection were the chief objectives. The color scheme remains a warm neutral, like the limestone walls, along with soft accents of subdued greens, sage and silvered blues to bring the colors of the magnificent, long Hill country views into the space. Special effort was spent designing custom window coverings that wouldn't compete with the architecture, but appear integrated and operate easily to open wide the prized view fully and provide privacy when needed. To achieve an understated elegance, the textures are rich and refined with a glazed linen headboard fabric, plush wool and viscose rug, soft leather bench, velvet pillow, satin accents to custom bedding and an ultra fine linen for the drapery with accents of natural wood mixed with warm bronze and aged brass metal finishes. The original oil painting curated for this room sets a calming and serene tone for the space with an ever important focus on the beauty of nature.
The original fine art landscape painting for this room was created by Christa Brothers, of Brothers Fine Art Marfa.
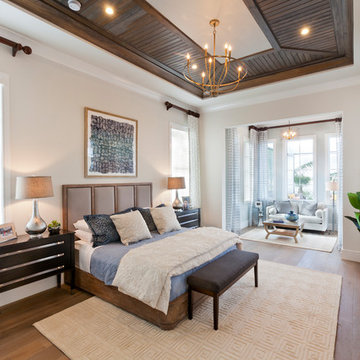
Visit The Korina 14803 Como Circle or call 941 907.8131 for additional information.
3 bedrooms | 4.5 baths | 3 car garage | 4,536 SF
The Korina is John Cannon’s new model home that is inspired by a transitional West Indies style with a contemporary influence. From the cathedral ceilings with custom stained scissor beams in the great room with neighboring pristine white on white main kitchen and chef-grade prep kitchen beyond, to the luxurious spa-like dual master bathrooms, the aesthetics of this home are the epitome of timeless elegance. Every detail is geared toward creating an upscale retreat from the hectic pace of day-to-day life. A neutral backdrop and an abundance of natural light, paired with vibrant accents of yellow, blues, greens and mixed metals shine throughout the home. Gene Pollux

Architecture, Construction Management, Interior Design, Art Curation & Real Estate Advisement by Chango & Co.
Construction by MXA Development, Inc.
Photography by Sarah Elliott
See the home tour feature in Domino Magazine
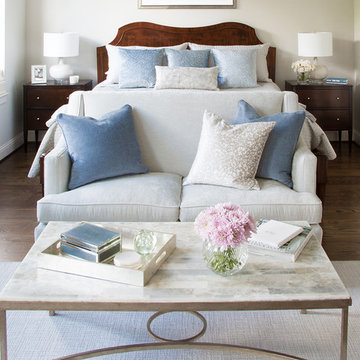
This very narrow Master Bedroom is mix with traditional woods and soft modern furniture. touches of soft blues add color. A settee is place in front of the bed with a coffee table for the couple to watch TV. Black and white fine art prints share their love of Paris and New York. Walls are painted in Sherwin Williams Repose Grey 7015.
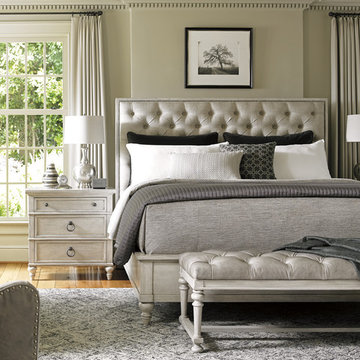
Lexington Home Brands
OYSTER BAY COLLECTION
SAG HARBOR TUFTED UPHOLSTERED BED
A beauitfully tailored button tufted headboard is framed with decorative nailhead trim creating an updated look to traditional design.
82½W x 88½D x 66H in
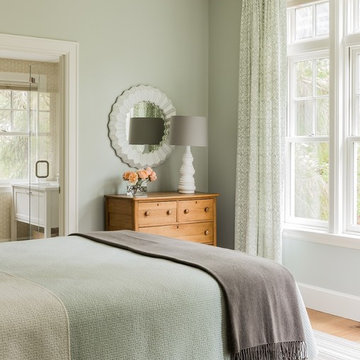
Photography by Michael J. Lee
ボストンにある中くらいなトランジショナルスタイルのおしゃれな客用寝室 (緑の壁、無垢フローリング) のレイアウト
ボストンにある中くらいなトランジショナルスタイルのおしゃれな客用寝室 (緑の壁、無垢フローリング) のレイアウト
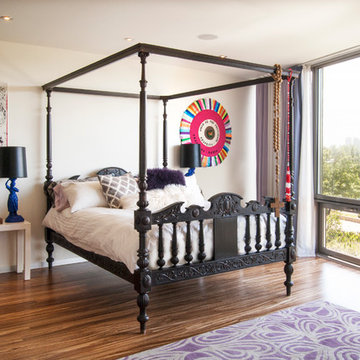
With grand proportions and intricate carving, the antique Indian bed frame is the centerpiece of the master bedroom. More artwork garnishes the walls; This time the artist on display is the couple's 9-year-old son, Five, who created the black and white painting next to the bed. One of the family's twins (there are twin boys, and a set of twin girls), Five spends his time practicing art and "...happens to be very talented!", exclaims Cortney.
Side tables: West Elm; Area Rug: Diane von Furstenberg for The Rug Company
Adrienne DeRosa Photography
ラグジュアリーな寝室 (無垢フローリング、塗装フローリング) の写真
1
