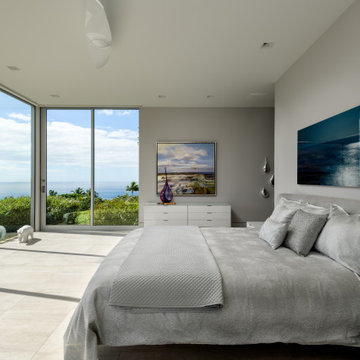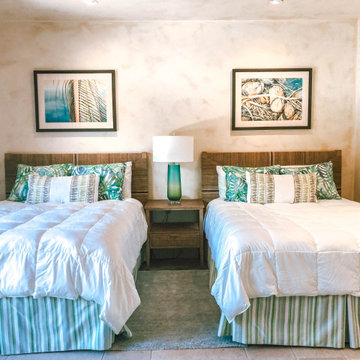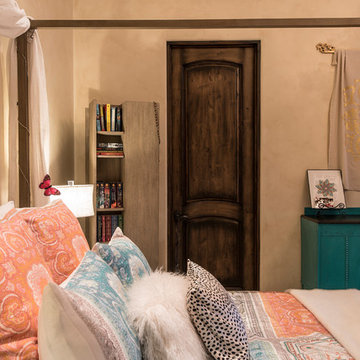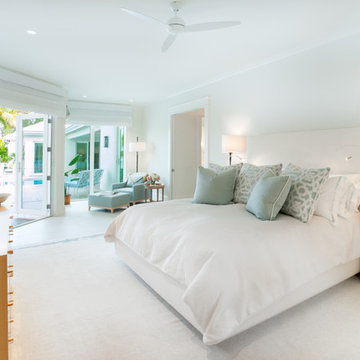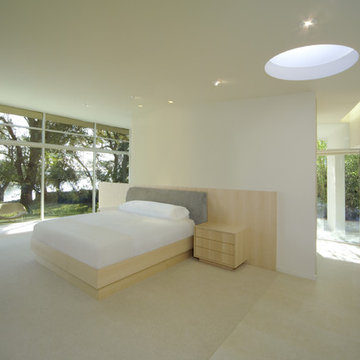ラグジュアリーな寝室 (ライムストーンの床、トラバーチンの床) の写真
絞り込み:
資材コスト
並び替え:今日の人気順
写真 1〜20 枚目(全 231 枚)
1/4

マイアミにある巨大なトロピカルスタイルのおしゃれな客用寝室 (ベージュの壁、ライムストーンの床、ベージュの床、表し梁、壁紙、ベッド下のラグ、白い天井) のレイアウト
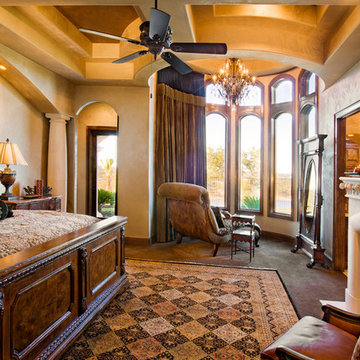
The Master Bedroom features the same metallic plaster as the Master Bath. Its cut stone fireplace adds elegance and warmth. Stone columns on either side of the bed with reading lights over the bed add beauty and convenience. The drapes which block out all light when closed, are automated and allow you to see the beautiful view during waking hours but have darkness while sleeping.
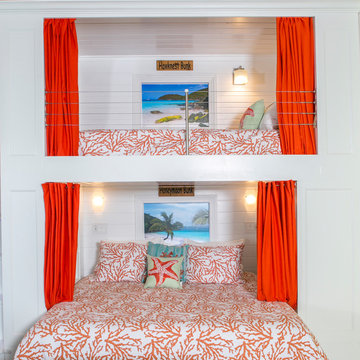
This is the first of three sets of bunks along the 34' wall in the 700 sq. ft. bunk room at Deja View Villa, a Caribbean vacation rental in St. John USVI. This section features a king bed on the bottom with shelves on both sides and a twin XL on the top. Each bunk has it's own lamps, plugs with usb's, a miniature fan and a beach picture with led lighting. A 6" wide full bed length granite shelf is on the side of each twin xl bed between the mattress and the wall to provide a wider, more spacious bunk! With the ceilings being 11' 3" tall, the bunks were custom built extra tall to ensure all guests, no matter what their height, can sit comfortably. The walls and ceilings are white painted tongue and groove cypress. Each of the six bunks have individual beach pictures and hand painted bunk signs to make ever guest feel special! The custom orange curtains provide privacy and the cable railing safety for the top bunks. This massive wall of bunks was made in Texas, trucked to Florida and shipped to the Caribbean for install.
www.dejaviewvilla.com
Steve Simonsen Photography
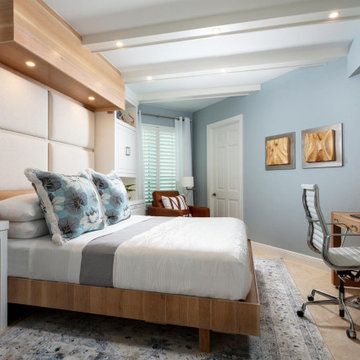
This home office has a custom Murphy bed design that will not disappoint your guest!
マイアミにある広いビーチスタイルのおしゃれな寝室 (青い壁、トラバーチンの床、ベージュの床、表し梁、板張り壁)
マイアミにある広いビーチスタイルのおしゃれな寝室 (青い壁、トラバーチンの床、ベージュの床、表し梁、板張り壁)
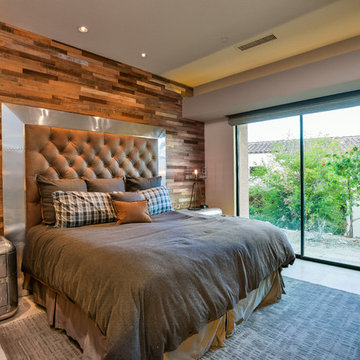
Chris Miller Imagine Imagery
他の地域にある広いインダストリアルスタイルのおしゃれな客用寝室 (ベージュの壁、トラバーチンの床、暖炉なし、ベージュの床) のレイアウト
他の地域にある広いインダストリアルスタイルのおしゃれな客用寝室 (ベージュの壁、トラバーチンの床、暖炉なし、ベージュの床) のレイアウト
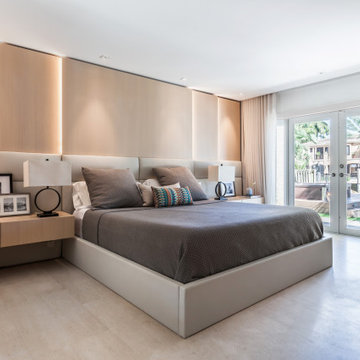
Master bedroom with custom wood and leather headboard, custom drapery
マイアミにある中くらいなコンテンポラリースタイルのおしゃれな主寝室 (ライムストーンの床、白い壁、グレーの床) のインテリア
マイアミにある中くらいなコンテンポラリースタイルのおしゃれな主寝室 (ライムストーンの床、白い壁、グレーの床) のインテリア

After a long, busy day, we all need somewhere to unwind. With styles for all the family, from toddlers to teens to grown ups, our bedroom collection extends from bedside chests to fitted wardrobes, all available in a choice of finishes. Our designs are stylish, versatile and practical, allowing you to piece together your perfect bedroom. Plus you can be creative by combining décor doors, mirrored doors, shelves and drawers to create your own design.

This 6,500-square-foot one-story vacation home overlooks a golf course with the San Jacinto mountain range beyond. The house has a light-colored material palette—limestone floors, bleached teak ceilings—and ample access to outdoor living areas.
Builder: Bradshaw Construction
Architect: Marmol Radziner
Interior Design: Sophie Harvey
Landscape: Madderlake Designs
Photography: Roger Davies
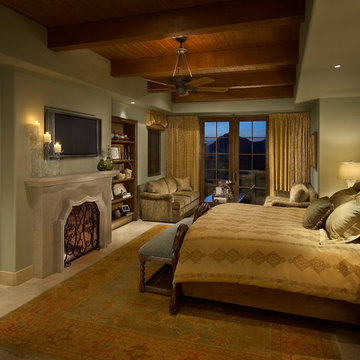
Again, a gorgeous Oriental rug grounds the room. This master bedroom couldn't be any warmer, with tongue and groove ceiling, carved limestone fireplace, and inviting sitting area next to patio doors with a mountain view.
Photography: Mark Boisclair

Within each room custom upholstery, bed linens, window treatments, area rugs and art work bring in the colors for the ocean in subtle shades of navy, soft green and creams.
Odd Duck Photography

Elegant and serene, this master bedroom is simplistic in design yet its organic nature brings a sense of serenity to the setting. Adding warmth is a dual-sided fireplace integrated into a limestone wall.
Project Details // Straight Edge
Phoenix, Arizona
Architecture: Drewett Works
Builder: Sonora West Development
Interior design: Laura Kehoe
Landscape architecture: Sonoran Landesign
Photographer: Laura Moss
Bed: Peter Thomas Designs
https://www.drewettworks.com/straight-edge/
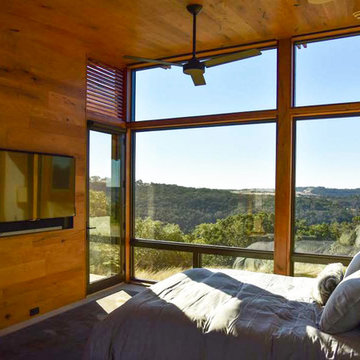
Project in collaboration with Lake Flato Architects - Project team: Ted Flato, Karla Greer & Mindy Gudzinski
Photo by Karla Greer
カルガリーにある中くらいなコンテンポラリースタイルのおしゃれな主寝室 (ライムストーンの床、標準型暖炉、石材の暖炉まわり、ベージュの床、白い壁) のインテリア
カルガリーにある中くらいなコンテンポラリースタイルのおしゃれな主寝室 (ライムストーンの床、標準型暖炉、石材の暖炉まわり、ベージュの床、白い壁) のインテリア
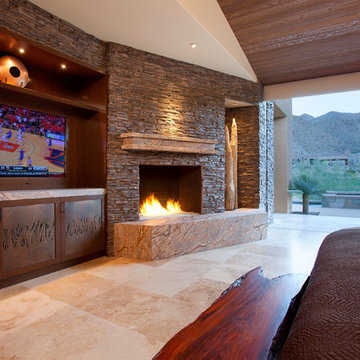
The Master bedroom was a certain highlight of this clients home. a custom built headboard featured back lit slate with glass.
他の地域にある巨大なコンテンポラリースタイルのおしゃれな主寝室 (茶色い壁、トラバーチンの床、石材の暖炉まわり、コーナー設置型暖炉)
他の地域にある巨大なコンテンポラリースタイルのおしゃれな主寝室 (茶色い壁、トラバーチンの床、石材の暖炉まわり、コーナー設置型暖炉)
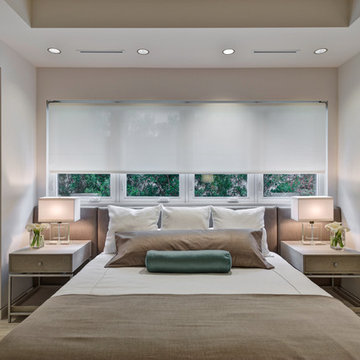
Azalea is The 2012 New American Home as commissioned by the National Association of Home Builders and was featured and shown at the International Builders Show and in Florida Design Magazine, Volume 22; No. 4; Issue 24-12. With 4,335 square foot of air conditioned space and a total under roof square footage of 5,643 this home has four bedrooms, four full bathrooms, and two half bathrooms. It was designed and constructed to achieve the highest level of “green” certification while still including sophisticated technology such as retractable window shades, motorized glass doors and a high-tech surveillance system operable just by the touch of an iPad or iPhone. This showcase residence has been deemed an “urban-suburban” home and happily dwells among single family homes and condominiums. The two story home brings together the indoors and outdoors in a seamless blend with motorized doors opening from interior space to the outdoor space. Two separate second floor lounge terraces also flow seamlessly from the inside. The front door opens to an interior lanai, pool, and deck while floor-to-ceiling glass walls reveal the indoor living space. An interior art gallery wall is an entertaining masterpiece and is completed by a wet bar at one end with a separate powder room. The open kitchen welcomes guests to gather and when the floor to ceiling retractable glass doors are open the great room and lanai flow together as one cohesive space. A summer kitchen takes the hospitality poolside.
Awards:
2012 Golden Aurora Award – “Best of Show”, Southeast Building Conference
– Grand Aurora Award – “Best of State” – Florida
– Grand Aurora Award – Custom Home, One-of-a-Kind $2,000,001 – $3,000,000
– Grand Aurora Award – Green Construction Demonstration Model
– Grand Aurora Award – Best Energy Efficient Home
– Grand Aurora Award – Best Solar Energy Efficient House
– Grand Aurora Award – Best Natural Gas Single Family Home
– Aurora Award, Green Construction – New Construction over $2,000,001
– Aurora Award – Best Water-Wise Home
– Aurora Award – Interior Detailing over $2,000,001
2012 Parade of Homes – “Grand Award Winner”, HBA of Metro Orlando
– First Place – Custom Home
2012 Major Achievement Award, HBA of Metro Orlando
– Best Interior Design
2012 Orlando Home & Leisure’s:
– Outdoor Living Space of the Year
– Specialty Room of the Year
2012 Gold Nugget Awards, Pacific Coast Builders Conference
– Grand Award, Indoor/Outdoor Space
– Merit Award, Best Custom Home 3,000 – 5,000 sq. ft.
2012 Design Excellence Awards, Residential Design & Build magazine
– Best Custom Home 4,000 – 4,999 sq ft
– Best Green Home
– Best Outdoor Living
– Best Specialty Room
– Best Use of Technology
2012 Residential Coverings Award, Coverings Show
2012 AIA Orlando Design Awards
– Residential Design, Award of Merit
– Sustainable Design, Award of Merit
2012 American Residential Design Awards, AIBD
– First Place – Custom Luxury Homes, 4,001 – 5,000 sq ft
– Second Place – Green Design
ラグジュアリーな寝室 (ライムストーンの床、トラバーチンの床) の写真
1

