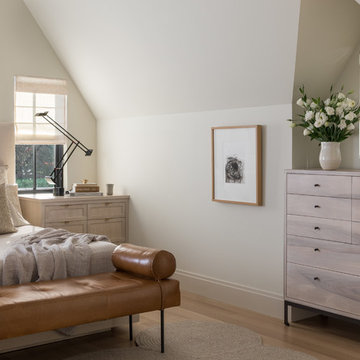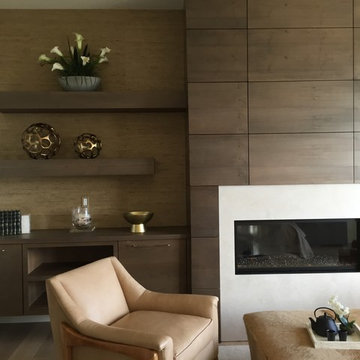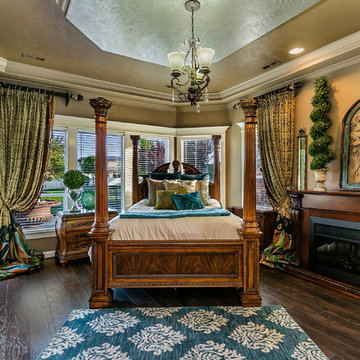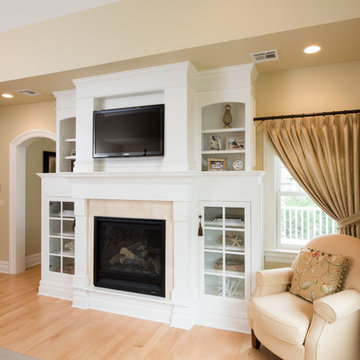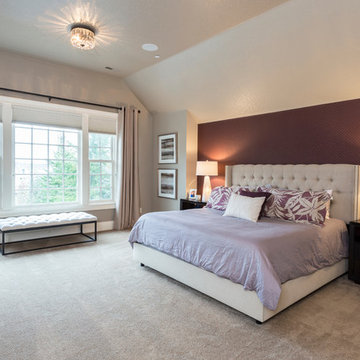ラグジュアリーな寝室 (木材の暖炉まわり、ベージュの壁) の写真
絞り込み:
資材コスト
並び替え:今日の人気順
写真 1〜20 枚目(全 69 枚)
1/4
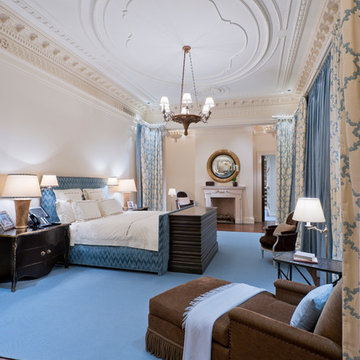
The plaster ceiling design for the Master Bedroom was inspired by a Morning Room of an English manor house.
Interior Architecture by Brian O'Keefe Architect, PC, with Interior Design by Marjorie Shushan.
Featured in Architectural Digest.
Photo by Liz Ordonoz.
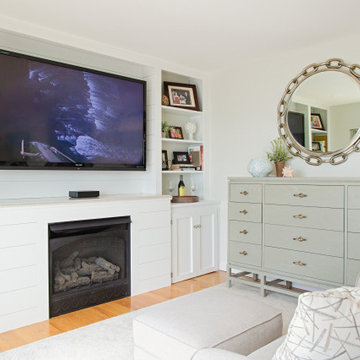
Both the master bedroom and guest room have fabulous views and the color selections reflect the colors from outside. Sandy beige from the beach, tranquil turquoise and blues from the water. Mirror mirror on the wall!!! The master has custom built ins around the gas fireplace that offer shelving for display, a coffee bar and beverage center...who wants to go downstairs for coffee or a glass of wine!!! Two steps from a spacious deck overlooking Long Island Sound and magical sunsets.
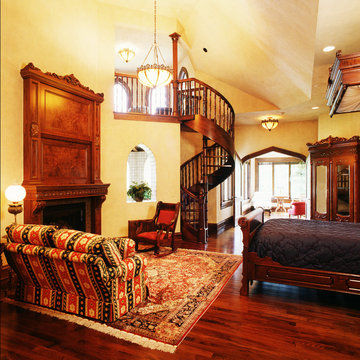
The master bedroom features a spiral staircase that leads to a lookout tower above.
Photo by Fisheye Studios, Hiawatha, Iowa
シーダーラピッズにある巨大な地中海スタイルのおしゃれな主寝室 (ベージュの壁、濃色無垢フローリング、標準型暖炉、木材の暖炉まわり) のインテリア
シーダーラピッズにある巨大な地中海スタイルのおしゃれな主寝室 (ベージュの壁、濃色無垢フローリング、標準型暖炉、木材の暖炉まわり) のインテリア
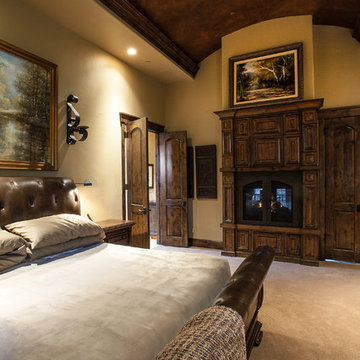
Spacious master bedroom with a barrel arched faux finished ceiling and a double sided fireplace sharing with the homeoffice.
ソルトレイクシティにある巨大なおしゃれな主寝室 (ベージュの壁、カーペット敷き、木材の暖炉まわり、標準型暖炉) のレイアウト
ソルトレイクシティにある巨大なおしゃれな主寝室 (ベージュの壁、カーペット敷き、木材の暖炉まわり、標準型暖炉) のレイアウト
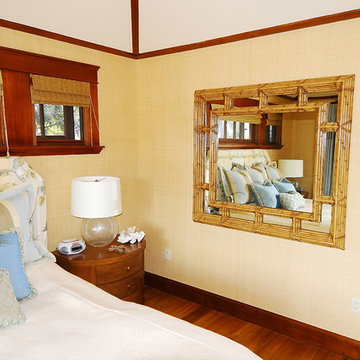
Natural fiber wall coverings and the wood trimmed tray ceiling complete the tropical character of the interior. The large sliding door system opens to amazing beach and lagoon views.
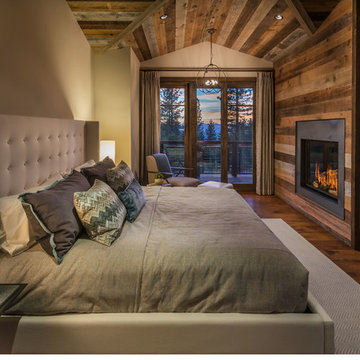
Vance Fox
サクラメントにある中くらいなラスティックスタイルのおしゃれな客用寝室 (ベージュの壁、無垢フローリング、標準型暖炉、木材の暖炉まわり、茶色い床) のレイアウト
サクラメントにある中くらいなラスティックスタイルのおしゃれな客用寝室 (ベージュの壁、無垢フローリング、標準型暖炉、木材の暖炉まわり、茶色い床) のレイアウト
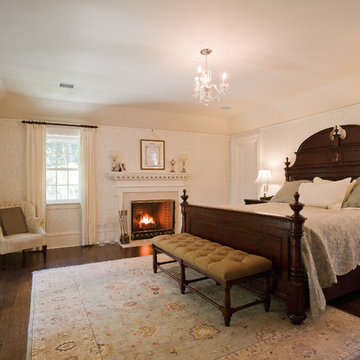
Doyle Coffin Architecture
+ Dan Lenore, Photographer
ニューヨークにある広いトラディショナルスタイルのおしゃれな主寝室 (ベージュの壁、無垢フローリング、標準型暖炉、木材の暖炉まわり) のレイアウト
ニューヨークにある広いトラディショナルスタイルのおしゃれな主寝室 (ベージュの壁、無垢フローリング、標準型暖炉、木材の暖炉まわり) のレイアウト
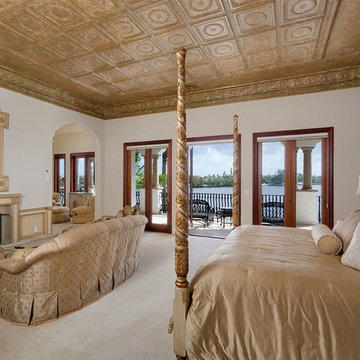
Master Bedroom
マイアミにある中くらいなトラディショナルスタイルのおしゃれな主寝室 (ベージュの壁、カーペット敷き、標準型暖炉、木材の暖炉まわり、ベージュの床) のインテリア
マイアミにある中くらいなトラディショナルスタイルのおしゃれな主寝室 (ベージュの壁、カーペット敷き、標準型暖炉、木材の暖炉まわり、ベージュの床) のインテリア
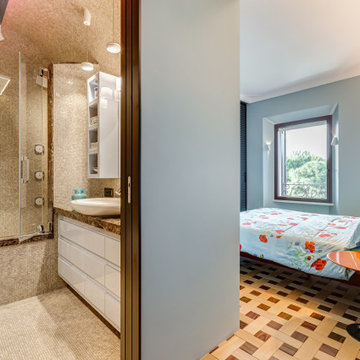
Disimpegno tra bagno en suite e camera da letto. Visibili le zone vasca-doccia e lavabo. Pareti e volta in mosaico marmoreo, piano e cornici in marmo "emperador brown", laccatura arredi in grigio-celeste
In camera da letto, parquet in rovere e palissandro, letto in pelle con illuminazione a led, tinte pareti in coordinazione con le laccature del bagno.
---
Hallway linking "en suite" bathroom to bedroom. The shower-bath and washbasin areas are visible. Walls and vault in marble mosaic, top and frames in "emperador brown" marble, lacquered light-blue furniture.
In the bedroom, oak and rosewood parquet, leather bed with LED lighting, same light-blue color walls.
---
Photographer: Luca Tranquilli
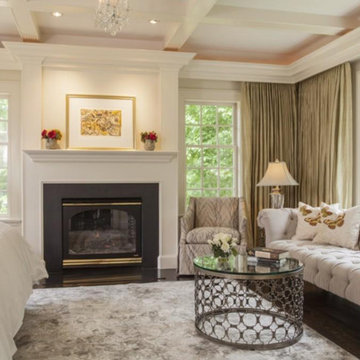
http://150pondroad.com
A sophisticated retreat on coveted Pond Road prominently situated on three acres. An elegant winding driveway leads to rolling meadows, gardens and vista views. This custom Royal Barry Wills home was extensively re-designed with a palatial first floor master, his and her bathrooms and a private conservatory with spa pool. Pocket doors lead to a Honduran mahogany library. A study with oak paneling and custom cabinetry is ideal for intimate gatherings. A chef's kitchen with a River Rock stone fireplace and breakfast area adjoins a family room overlooking the grounds. A grand living room and dining room complement the casual design. A separate guest suite and two additional well-proportioned bedrooms are on the second level. The unique property abuts conservation land and provides great potential to build an estate with multiple buildings or expand the existing home. Conveniently located near Wellesley Square, the commuter train and is approximately 13 miles from Boston.
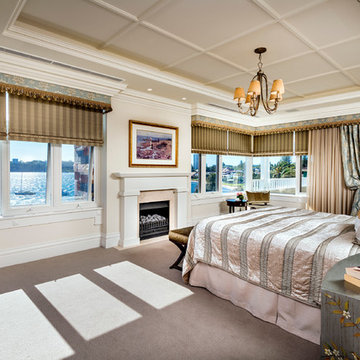
Master bedroom with river views
Interior Architecture design detail, finishes decor & furniture
by Jodie Cooper Design
パースにある広いトラディショナルスタイルのおしゃれな主寝室 (カーペット敷き、標準型暖炉、ベージュの壁、木材の暖炉まわり) のレイアウト
パースにある広いトラディショナルスタイルのおしゃれな主寝室 (カーペット敷き、標準型暖炉、ベージュの壁、木材の暖炉まわり) のレイアウト
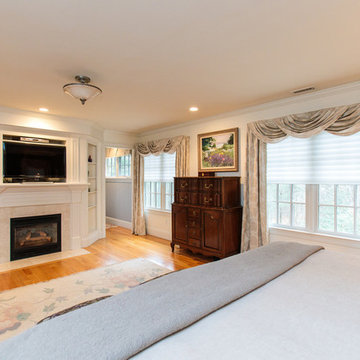
A grand foyer with a sweeping staircase sets the stage for the refined interior of this stunning shingle and stone Colonial. The perfect home for entertaining with formal living and dining rooms and a handsome paneled library. High ceilings, handcrafted millwork, gleaming hardwoods, and walls of windows enhance the open floor plan. Adjacent to the family room, the well-appointed kitchen opens to a breakfast room and leads to an octagonal, window-filled sun room. French doors access the deck and patio and overlook two acres of professionally landscaped grounds. The second floor has generous bedrooms and a versatile entertainment room that may work for in-laws or au-pair. The impressive master suite includes a fireplace, luxurious marble bath and large walk-in closet. The walk-out lower level includes something for everyone; a game room, family room, home theatre, fitness room, bedroom and full bath. Every room in this custom-built home enchants.
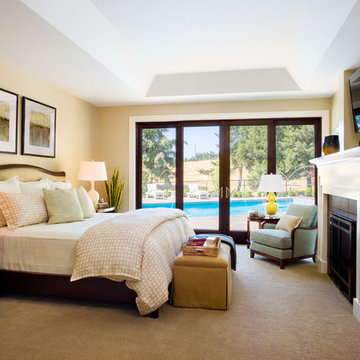
Blackstone Edge Studios
ポートランドにある巨大なトランジショナルスタイルのおしゃれな主寝室 (ベージュの壁、カーペット敷き、標準型暖炉、木材の暖炉まわり)
ポートランドにある巨大なトランジショナルスタイルのおしゃれな主寝室 (ベージュの壁、カーペット敷き、標準型暖炉、木材の暖炉まわり)
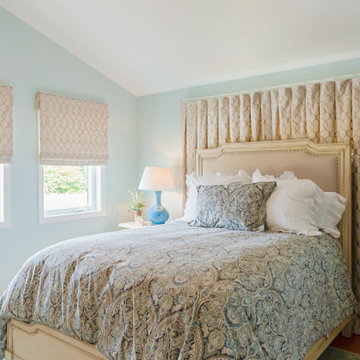
Both the master bedroom and guest room have fabulous views and the color selections reflect the colors from outside. Sandy beige from the beach, tranquil turquoise and blues from the water. Mirror mirror on the wall!!! The master has custom built ins around the gas fireplace that offer shelving for display, a coffee bar and beverage center...who wants to go downstairs for coffee or a glass of wine!!! Two steps from a spacious deck overlooking Long Island Sound and magical sunsets.
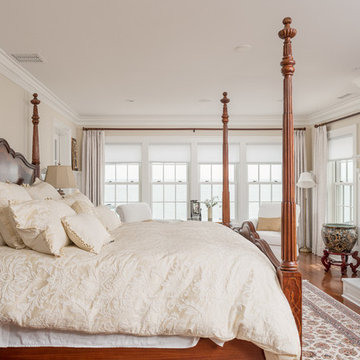
This luxury home was designed to specific specs for our client. Every detail was meticulously planned and designed with aesthetics and functionality in mind.
ラグジュアリーな寝室 (木材の暖炉まわり、ベージュの壁) の写真
1
