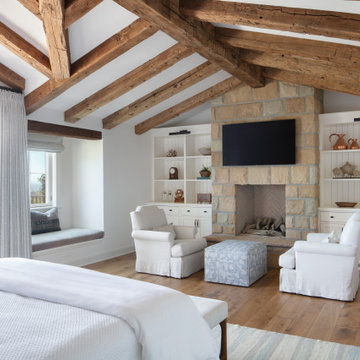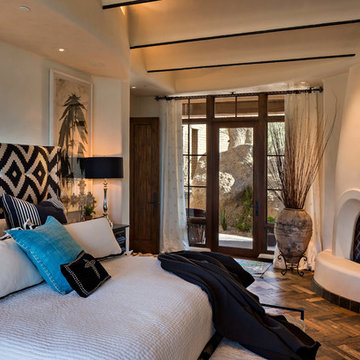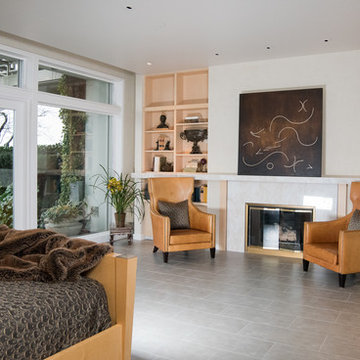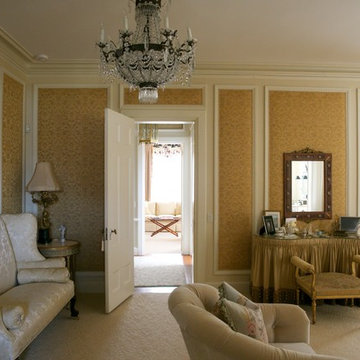ラグジュアリーなブラウンの寝室 (標準型暖炉) の写真
絞り込み:
資材コスト
並び替え:今日の人気順
写真 1〜20 枚目(全 679 枚)
1/4

他の地域にある巨大なラスティックスタイルのおしゃれな主寝室 (白い壁、カーペット敷き、標準型暖炉、石材の暖炉まわり、グレーの床、グレーとクリーム色) のレイアウト
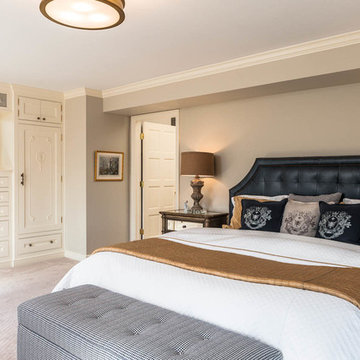
This home had a generous master suite prior to the renovation; however, it was located close to the rest of the bedrooms and baths on the floor. They desired their own separate oasis with more privacy and asked us to design and add a 2nd story addition over the existing 1st floor family room, that would include a master suite with a laundry/gift wrapping room.
We added a 2nd story addition without adding to the existing footprint of the home. The addition is entered through a private hallway with a separate spacious laundry room, complete with custom storage cabinetry, sink area, and countertops for folding or wrapping gifts. The bedroom is brimming with details such as custom built-in storage cabinetry with fine trim mouldings, window seats, and a fireplace with fine trim details. The master bathroom was designed with comfort in mind. A custom double vanity and linen tower with mirrored front, quartz countertops and champagne bronze plumbing and lighting fixtures make this room elegant. Water jet cut Calcatta marble tile and glass tile make this walk-in shower with glass window panels a true work of art. And to complete this addition we added a large walk-in closet with separate his and her areas, including built-in dresser storage, a window seat, and a storage island. The finished renovation is their private spa-like place to escape the busyness of life in style and comfort. These delightful homeowners are already talking phase two of renovations with us and we look forward to a longstanding relationship with them.
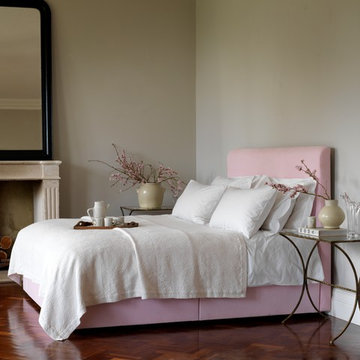
The Samphire is upholstered in the delightful Romo Linara Rosewater fabric. A delicate pink that brightens up this room and looks perfect for spring with the large vases of blossom on the bedside tables.
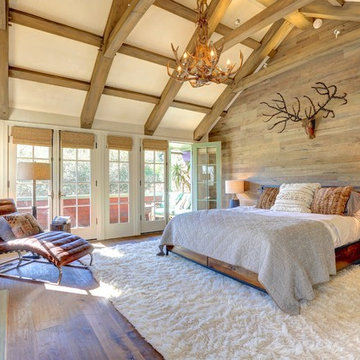
A seamless combination of traditional with contemporary design elements. This elegant, approx. 1.7 acre view estate is located on Ross's premier address. Every detail has been carefully and lovingly created with design and renovations completed in the past 12 months by the same designer that created the property for Google's founder. With 7 bedrooms and 8.5 baths, this 7200 sq. ft. estate home is comprised of a main residence, large guesthouse, studio with full bath, sauna with full bath, media room, wine cellar, professional gym, 2 saltwater system swimming pools and 3 car garage. With its stately stance, 41 Upper Road appeals to those seeking to make a statement of elegance and good taste and is a true wonderland for adults and kids alike. 71 Ft. lap pool directly across from breakfast room and family pool with diving board. Chef's dream kitchen with top-of-the-line appliances, over-sized center island, custom iron chandelier and fireplace open to kitchen and dining room.
Formal Dining Room Open kitchen with adjoining family room, both opening to outside and lap pool. Breathtaking large living room with beautiful Mt. Tam views.
Master Suite with fireplace and private terrace reminiscent of Montana resort living. Nursery adjoining master bath. 4 additional bedrooms on the lower level, each with own bath. Media room, laundry room and wine cellar as well as kids study area. Extensive lawn area for kids of all ages. Organic vegetable garden overlooking entire property.
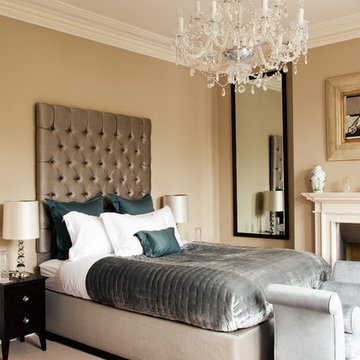
Paul Craig ©Paul Craig 2014 All Rights Reserved. Interior Design - Cochrane Design
ロンドンにあるヴィクトリアン調のおしゃれな主寝室 (ベージュの壁、カーペット敷き、標準型暖炉) のインテリア
ロンドンにあるヴィクトリアン調のおしゃれな主寝室 (ベージュの壁、カーペット敷き、標準型暖炉) のインテリア
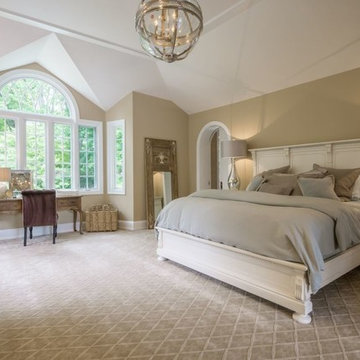
This Master Bedroom boast elegance and serenity throughout.
The "Tray" and vaulted ceiling add architectural drama to the room and is further accentuated by an orb shaped hanging pendant light fixture.
Over the center window panels we see a decorative half round window with curved mullions. This architectural detail is repeated through out the home.
Furnished and finished using light colors make the room light and airy.
This home was featured in Philadelphia Magazine August 2014 issue to showcase its beauty and excellence.
Photo by Alicia's Art, LLC
RUDLOFF Custom Builders, is a residential construction company that connects with clients early in the design phase to ensure every detail of your project is captured just as you imagined. RUDLOFF Custom Builders will create the project of your dreams that is executed by on-site project managers and skilled craftsman, while creating lifetime client relationships that are build on trust and integrity.
We are a full service, certified remodeling company that covers all of the Philadelphia suburban area including West Chester, Gladwynne, Malvern, Wayne, Haverford and more.
As a 6 time Best of Houzz winner, we look forward to working with you on your next project.
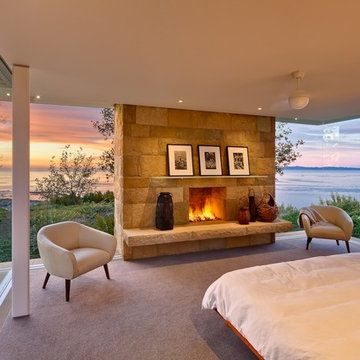
Ciro Coelho Photography
サンタバーバラにあるモダンスタイルのおしゃれな寝室 (カーペット敷き、標準型暖炉、石材の暖炉まわり) のレイアウト
サンタバーバラにあるモダンスタイルのおしゃれな寝室 (カーペット敷き、標準型暖炉、石材の暖炉まわり) のレイアウト
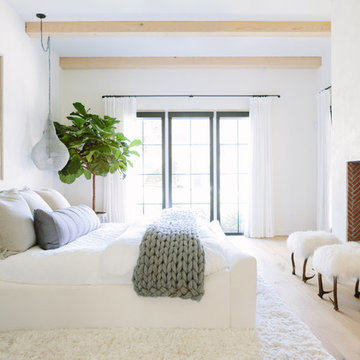
Aimee Mazzenga Photography
Design: Mitzi Maynard and Clare Kennedy
ナッシュビルにあるビーチスタイルのおしゃれな主寝室 (白い壁、淡色無垢フローリング、標準型暖炉、ベージュの床、グレーとクリーム色) のインテリア
ナッシュビルにあるビーチスタイルのおしゃれな主寝室 (白い壁、淡色無垢フローリング、標準型暖炉、ベージュの床、グレーとクリーム色) のインテリア
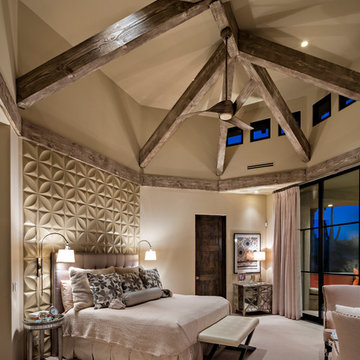
Thompsonphotographic.com
フェニックスにある広いコンテンポラリースタイルのおしゃれな主寝室 (白い壁、カーペット敷き、標準型暖炉、漆喰の暖炉まわり) のレイアウト
フェニックスにある広いコンテンポラリースタイルのおしゃれな主寝室 (白い壁、カーペット敷き、標準型暖炉、漆喰の暖炉まわり) のレイアウト
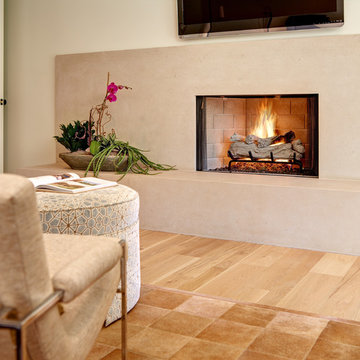
Aaron Dougherty Photography
オースティンにある広いモダンスタイルのおしゃれな主寝室 (白い壁、淡色無垢フローリング、標準型暖炉、石材の暖炉まわり) のレイアウト
オースティンにある広いモダンスタイルのおしゃれな主寝室 (白い壁、淡色無垢フローリング、標準型暖炉、石材の暖炉まわり) のレイアウト
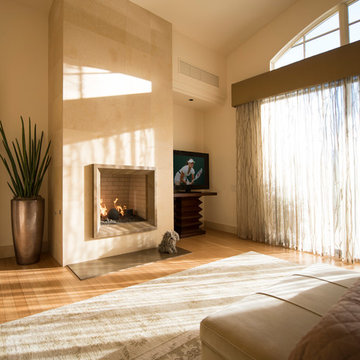
nicholas lawrence design
他の地域にある広いコンテンポラリースタイルのおしゃれな主寝室 (ベージュの壁、淡色無垢フローリング、標準型暖炉、石材の暖炉まわり) のレイアウト
他の地域にある広いコンテンポラリースタイルのおしゃれな主寝室 (ベージュの壁、淡色無垢フローリング、標準型暖炉、石材の暖炉まわり) のレイアウト

Remodeled master bedroom: replaced carpet with engineered wood and lighted stairs, replaced fireplace and facade, new windows and trim, new semi-custom cabinetry, cove ceilings lights and trim, wood wall treatments, furnishings

Sitting room in master bedroom has ceramic tile fireplace. Built-in shelves with window seats flank the fireplace letting in natural light. Rich Sistos Photography
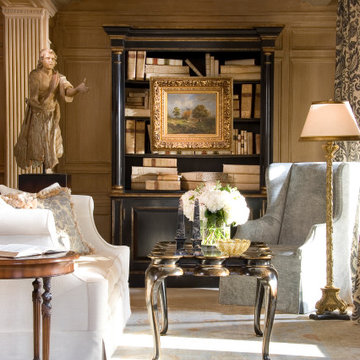
Master bedroom
他の地域にある広いシャビーシック調のおしゃれな主寝室 (茶色い壁、無垢フローリング、標準型暖炉、石材の暖炉まわり、茶色い床、格子天井、パネル壁) のレイアウト
他の地域にある広いシャビーシック調のおしゃれな主寝室 (茶色い壁、無垢フローリング、標準型暖炉、石材の暖炉まわり、茶色い床、格子天井、パネル壁) のレイアウト
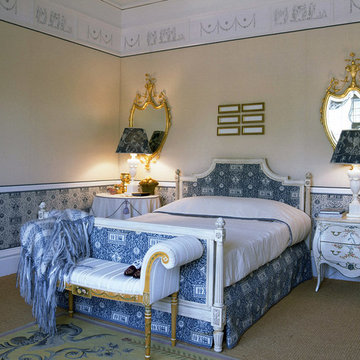
The Robert Adam inspired Master Bedroom exemplifies many of the architect's optical tricks for making a large space feel cozy and comfortable. Wainscoting is created with neoclassic Adam-patterned fabric that is reversible. On the walls the white side of the pattern is emphasized; on the bed, the blue side prevails. The white wood bed, also neo-classic in style, add a lightness to the feeling of the room.
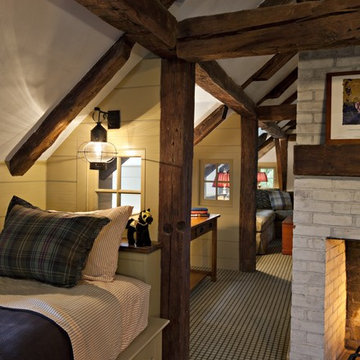
Built-in bunks in the attic loft accomodate the children's slumber parties.
Robert Benson Photography
ニューヨークにある巨大なカントリー風のおしゃれな主寝室 (白い壁、無垢フローリング、標準型暖炉、石材の暖炉まわり)
ニューヨークにある巨大なカントリー風のおしゃれな主寝室 (白い壁、無垢フローリング、標準型暖炉、石材の暖炉まわり)
ラグジュアリーなブラウンの寝室 (標準型暖炉) の写真
1
