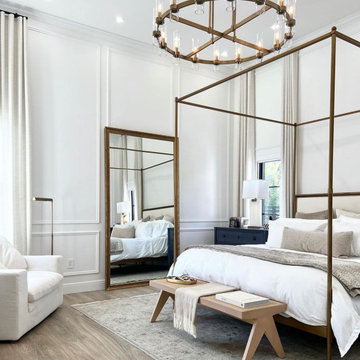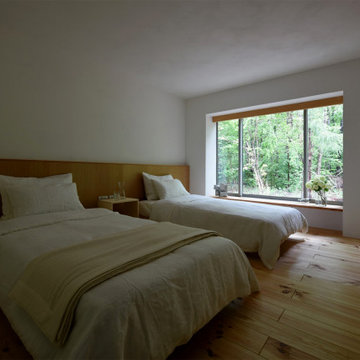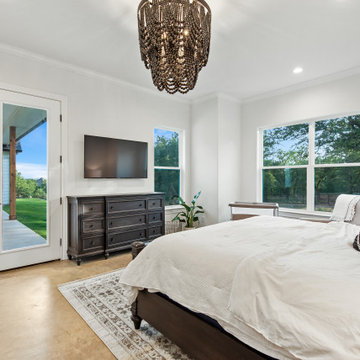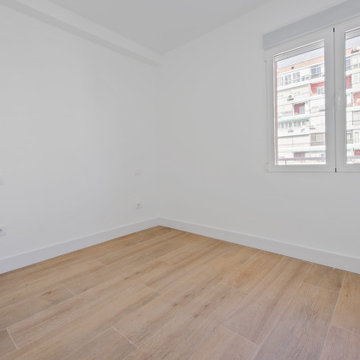寝室 (照明、白い天井、白い壁) の写真
絞り込み:
資材コスト
並び替え:今日の人気順
写真 1〜20 枚目(全 100 枚)
1/4
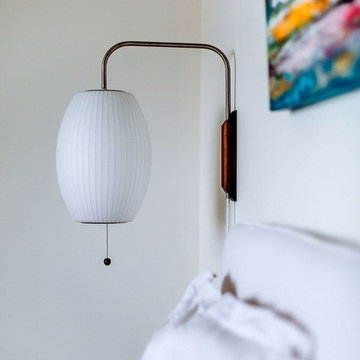
Lighting played a crucial part in the design process with various modern fixtures sprinkled throughout the space and played off the modern and vintage pieced we sourced for the client both from modern retailers as well as vintage showrooms in the US and Europe.
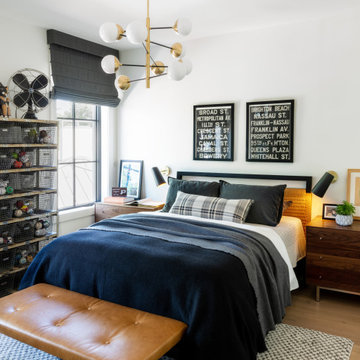
This new home was built on an old lot in Dallas, TX in the Preston Hollow neighborhood. The new home is a little over 5,600 sq.ft. and features an expansive great room and a professional chef’s kitchen. This 100% brick exterior home was built with full-foam encapsulation for maximum energy performance. There is an immaculate courtyard enclosed by a 9' brick wall keeping their spool (spa/pool) private. Electric infrared radiant patio heaters and patio fans and of course a fireplace keep the courtyard comfortable no matter what time of year. A custom king and a half bed was built with steps at the end of the bed, making it easy for their dog Roxy, to get up on the bed. There are electrical outlets in the back of the bathroom drawers and a TV mounted on the wall behind the tub for convenience. The bathroom also has a steam shower with a digital thermostatic valve. The kitchen has two of everything, as it should, being a commercial chef's kitchen! The stainless vent hood, flanked by floating wooden shelves, draws your eyes to the center of this immaculate kitchen full of Bluestar Commercial appliances. There is also a wall oven with a warming drawer, a brick pizza oven, and an indoor churrasco grill. There are two refrigerators, one on either end of the expansive kitchen wall, making everything convenient. There are two islands; one with casual dining bar stools, as well as a built-in dining table and another for prepping food. At the top of the stairs is a good size landing for storage and family photos. There are two bedrooms, each with its own bathroom, as well as a movie room. What makes this home so special is the Casita! It has its own entrance off the common breezeway to the main house and courtyard. There is a full kitchen, a living area, an ADA compliant full bath, and a comfortable king bedroom. It’s perfect for friends staying the weekend or in-laws staying for a month.
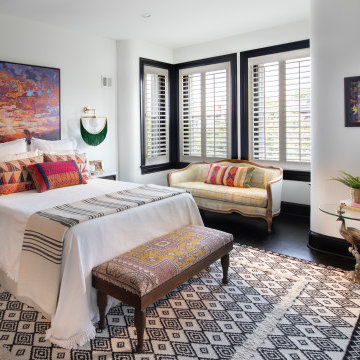
The owners of this stately Adams Morgan rowhouse wanted to reconfigure rooms on the two upper levels to create a primary suite on the third floor and a better layout for the second floor. Our crews fully gutted and reframed the floors and walls of the front rooms, taking the opportunity of open walls to increase energy-efficiency with spray foam insulation at exposed exterior walls.
The original third floor bedroom was open to the hallway and had an outdated, odd-shaped bathroom. We reframed the walls to create a suite with a master bedroom, closet and generous bath with a freestanding tub and shower. Double doors open from the bedroom to the closet, and another set of double doors lead to the bathroom. The classic black and white theme continues in this room.
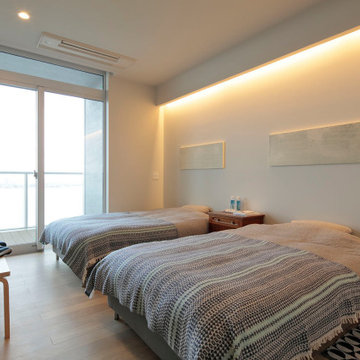
10.88畳の寝室。
東京23区にある中くらいなモダンスタイルのおしゃれな主寝室 (白い壁、淡色無垢フローリング、ベージュの床、クロスの天井、壁紙、照明、白い天井、グレーとクリーム色) のレイアウト
東京23区にある中くらいなモダンスタイルのおしゃれな主寝室 (白い壁、淡色無垢フローリング、ベージュの床、クロスの天井、壁紙、照明、白い天井、グレーとクリーム色) のレイアウト
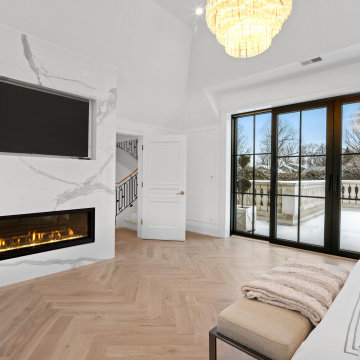
Bedroom with herringbone pattern floors, fireplace, tv and balcony with chandelier and vaulted ceilings.
シカゴにある広いモダンスタイルのおしゃれな主寝室 (白い壁、淡色無垢フローリング、横長型暖炉、石材の暖炉まわり、三角天井、照明、白い天井)
シカゴにある広いモダンスタイルのおしゃれな主寝室 (白い壁、淡色無垢フローリング、横長型暖炉、石材の暖炉まわり、三角天井、照明、白い天井)
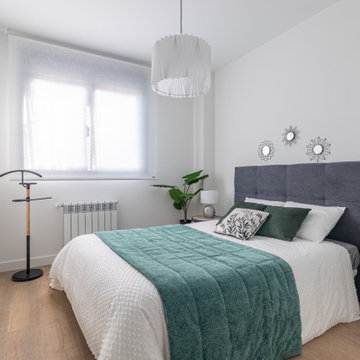
Dormitorio de matrimonio con una decoración elegante y acogedora.
他の地域にある中くらいなコンテンポラリースタイルのおしゃれな主寝室 (白い壁、無垢フローリング、暖炉なし、茶色い床、照明、白い天井) のインテリア
他の地域にある中くらいなコンテンポラリースタイルのおしゃれな主寝室 (白い壁、無垢フローリング、暖炉なし、茶色い床、照明、白い天井) のインテリア
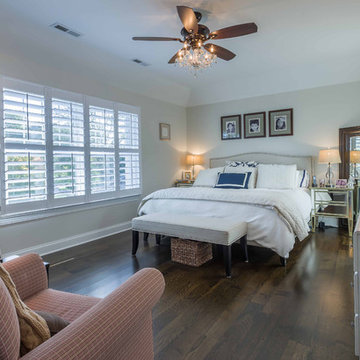
This 1990s brick home had decent square footage and a massive front yard, but no way to enjoy it. Each room needed an update, so the entire house was renovated and remodeled, and an addition was put on over the existing garage to create a symmetrical front. The old brown brick was painted a distressed white.
The 500sf 2nd floor addition includes 2 new bedrooms for their teen children, and the 12'x30' front porch lanai with standing seam metal roof is a nod to the homeowners' love for the Islands. Each room is beautifully appointed with large windows, wood floors, white walls, white bead board ceilings, glass doors and knobs, and interior wood details reminiscent of Hawaiian plantation architecture.
The kitchen was remodeled to increase width and flow, and a new laundry / mudroom was added in the back of the existing garage. The master bath was completely remodeled. Every room is filled with books, and shelves, many made by the homeowner.
Project photography by Kmiecik Imagery.
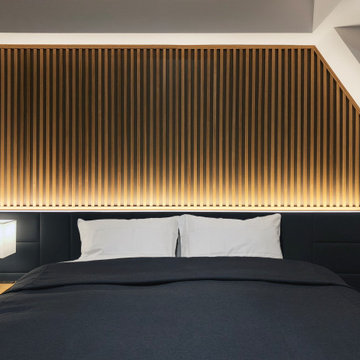
オークのリブ材の意匠が印象的なベッドルーム。こちらの壁には窓がありましたが、壁面と一体に見える隠し扉でふさぐことで快適な眠りをサポート。柔らかく照らす間接照明は、上向きに設置することで光源の眩しさを感じさせずに、部屋全体を程よい明るさで包み込んでくれます。
東京23区にある北欧スタイルのおしゃれな寝室 (白い壁、カーペット敷き、暖炉なし、グレーの床、クロスの天井、板張り壁、照明、白い天井)
東京23区にある北欧スタイルのおしゃれな寝室 (白い壁、カーペット敷き、暖炉なし、グレーの床、クロスの天井、板張り壁、照明、白い天井)
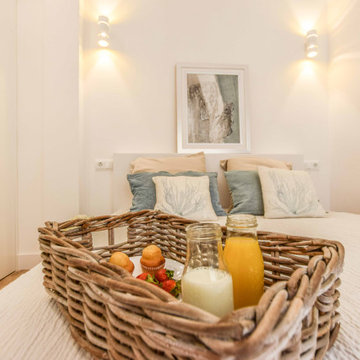
Habitación principal con luminarias sobre cabecero lacadas en blanco para dar continuidad y serenidad al espacio,
マドリードにある中くらいなモダンスタイルのおしゃれな主寝室 (白い壁、磁器タイルの床、茶色い床、照明、白い天井)
マドリードにある中くらいなモダンスタイルのおしゃれな主寝室 (白い壁、磁器タイルの床、茶色い床、照明、白い天井)
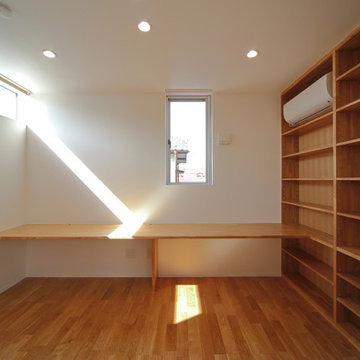
テラスに隣接する子供部屋からは、子供達が外へ出て、自然の光と風がいつも感じられます
東京23区にある広いおしゃれな主寝室 (白い壁、淡色無垢フローリング、暖炉なし、ベージュの床、塗装板張りの天井、塗装板張りの壁、照明、白い天井) のレイアウト
東京23区にある広いおしゃれな主寝室 (白い壁、淡色無垢フローリング、暖炉なし、ベージュの床、塗装板張りの天井、塗装板張りの壁、照明、白い天井) のレイアウト
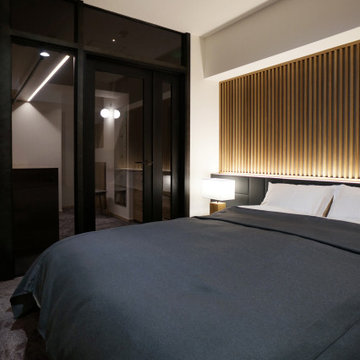
リブ材の意匠が印象的なベッドルームの横にはウォークインクローゼットを新たに設けており、透けて見えるブラックガラスが、間仕切り壁の圧迫感を軽減させています。内部にはお施主様の持ち物に合わせて特注製作した什器を設置したことで、使い勝手のいい空間を実現しています。
東京23区にある北欧スタイルのおしゃれな主寝室 (白い壁、カーペット敷き、暖炉なし、グレーの床、クロスの天井、板張り壁、照明、白い天井、グレーと黒) のレイアウト
東京23区にある北欧スタイルのおしゃれな主寝室 (白い壁、カーペット敷き、暖炉なし、グレーの床、クロスの天井、板張り壁、照明、白い天井、グレーと黒) のレイアウト
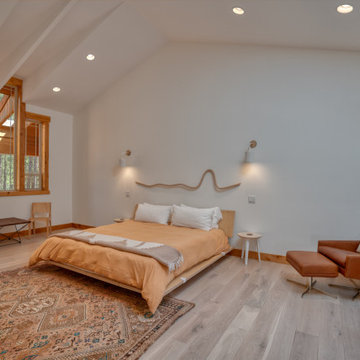
Minimalist bedroom with leather chair, area rug and wall sconses.
他の地域にある中くらいな北欧スタイルのおしゃれな主寝室 (白い壁、ラミネートの床、グレーの床、三角天井、照明、白い天井) のインテリア
他の地域にある中くらいな北欧スタイルのおしゃれな主寝室 (白い壁、ラミネートの床、グレーの床、三角天井、照明、白い天井) のインテリア
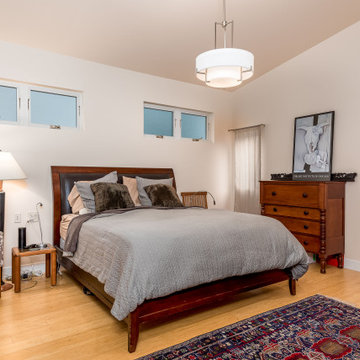
This 2 story home was originally built in 1952 on a tree covered hillside. Our company transformed this little shack into a luxurious home with a million dollar view by adding high ceilings, wall of glass facing the south providing natural light all year round, and designing an open living concept. The home has a built-in gas fireplace with tile surround, custom IKEA kitchen with quartz countertop, bamboo hardwood flooring, two story cedar deck with cable railing, master suite with walk-through closet, two laundry rooms, 2.5 bathrooms, office space, and mechanical room.
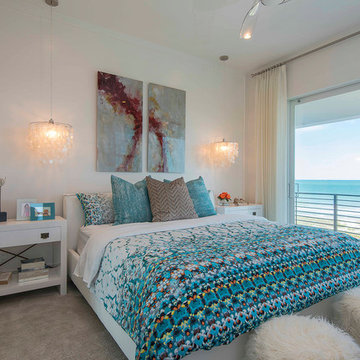
The hanging pendants add a level of sophistication to this adorable guest room. We highlighted the natural view by adding windows.
オーランドにある中くらいなおしゃれな客用寝室 (白い壁、カーペット敷き、ベージュの床、照明、白い天井)
オーランドにある中くらいなおしゃれな客用寝室 (白い壁、カーペット敷き、ベージュの床、照明、白い天井)
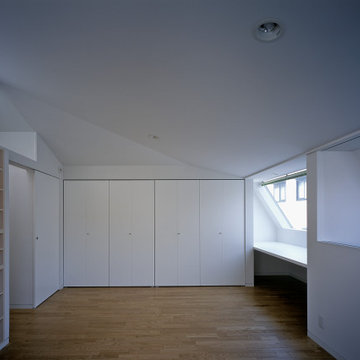
3階の寝室。手前のサイドライトが2階LDKの最深部本棚に光を落とす
東京23区にある中くらいなコンテンポラリースタイルのおしゃれな主寝室 (白い壁、無垢フローリング、暖炉なし、茶色い床、塗装板張りの天井、壁紙、照明、白い天井) のレイアウト
東京23区にある中くらいなコンテンポラリースタイルのおしゃれな主寝室 (白い壁、無垢フローリング、暖炉なし、茶色い床、塗装板張りの天井、壁紙、照明、白い天井) のレイアウト
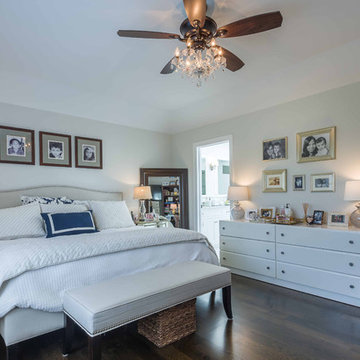
This 1990s brick home had decent square footage and a massive front yard, but no way to enjoy it. Each room needed an update, so the entire house was renovated and remodeled, and an addition was put on over the existing garage to create a symmetrical front. The old brown brick was painted a distressed white.
The 500sf 2nd floor addition includes 2 new bedrooms for their teen children, and the 12'x30' front porch lanai with standing seam metal roof is a nod to the homeowners' love for the Islands. Each room is beautifully appointed with large windows, wood floors, white walls, white bead board ceilings, glass doors and knobs, and interior wood details reminiscent of Hawaiian plantation architecture.
The kitchen was remodeled to increase width and flow, and a new laundry / mudroom was added in the back of the existing garage. The master bath was completely remodeled. Every room is filled with books, and shelves, many made by the homeowner.
Project photography by Kmiecik Imagery.
寝室 (照明、白い天井、白い壁) の写真
1
