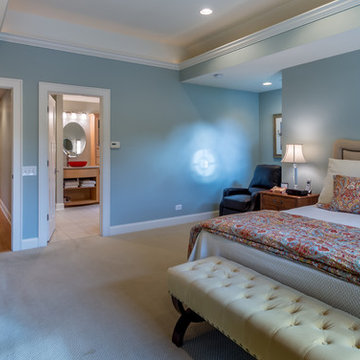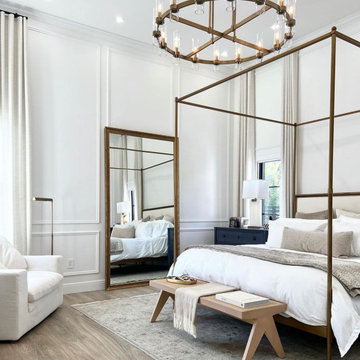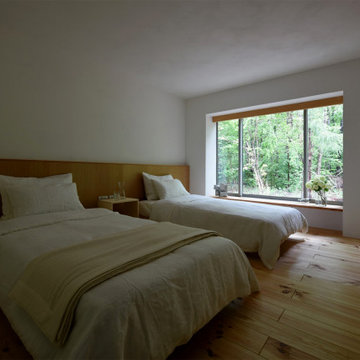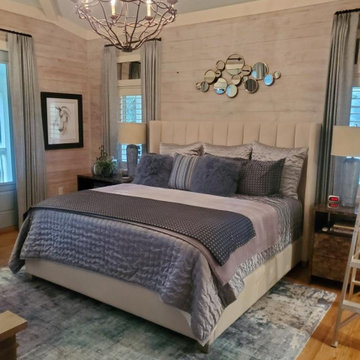寝室 (照明、ベッド下のラグ、白い天井) の写真
絞り込み:
資材コスト
並び替え:今日の人気順
写真 1〜20 枚目(全 244 枚)
1/4

マイアミにある巨大なトロピカルスタイルのおしゃれな客用寝室 (ベージュの壁、ライムストーンの床、ベージュの床、表し梁、壁紙、ベッド下のラグ、白い天井) のレイアウト
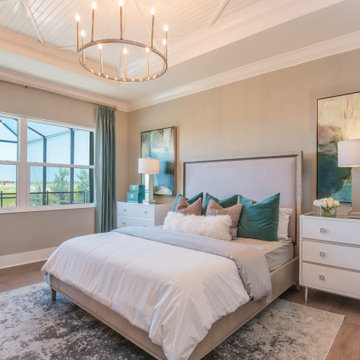
Adding a unique ceiling trim detail to your space is a innovative way to create a level of sophistication to a bedroom. It accents the high ceilings as well.
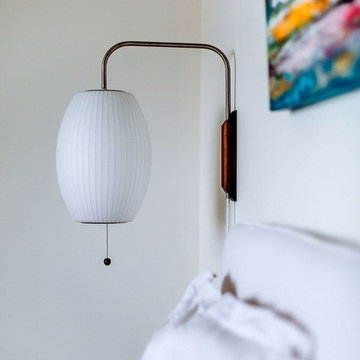
Lighting played a crucial part in the design process with various modern fixtures sprinkled throughout the space and played off the modern and vintage pieced we sourced for the client both from modern retailers as well as vintage showrooms in the US and Europe.
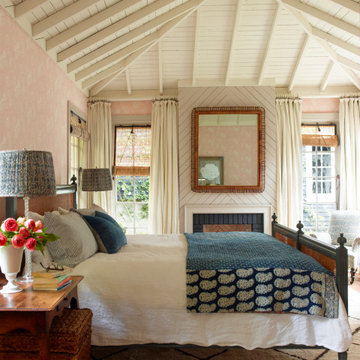
This property was transformed from an 1870s YMCA summer camp into an eclectic family home, built to last for generations. Space was made for a growing family by excavating the slope beneath and raising the ceilings above. Every new detail was made to look vintage, retaining the core essence of the site, while state of the art whole house systems ensure that it functions like 21st century home.
This home was featured on the cover of ELLE Décor Magazine in April 2016.
G.P. Schafer, Architect
Rita Konig, Interior Designer
Chambers & Chambers, Local Architect
Frederika Moller, Landscape Architect
Eric Piasecki, Photographer
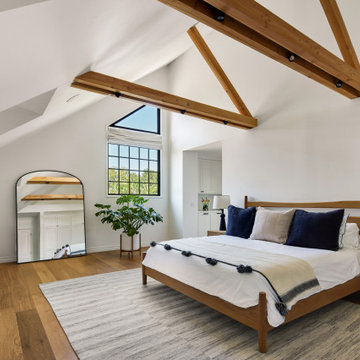
Primary Bedroom
ロサンゼルスにある広いトランジショナルスタイルのおしゃれな主寝室 (白い壁、無垢フローリング、暖炉なし、ベージュの床、勾配天井、ベッド下のラグ、白い天井)
ロサンゼルスにある広いトランジショナルスタイルのおしゃれな主寝室 (白い壁、無垢フローリング、暖炉なし、ベージュの床、勾配天井、ベッド下のラグ、白い天井)
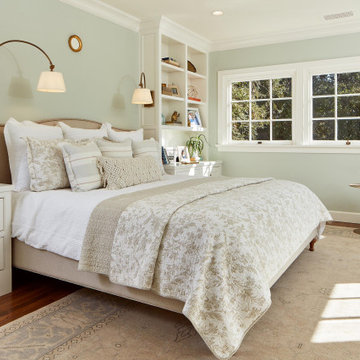
The king-sized bed is nestled between two cabinets and enjoys a view of beautiful old Oak trees.
サンフランシスコにある広いトラディショナルスタイルのおしゃれな主寝室 (緑の壁、無垢フローリング、茶色い床、白い天井、ベッド下のラグ) のレイアウト
サンフランシスコにある広いトラディショナルスタイルのおしゃれな主寝室 (緑の壁、無垢フローリング、茶色い床、白い天井、ベッド下のラグ) のレイアウト
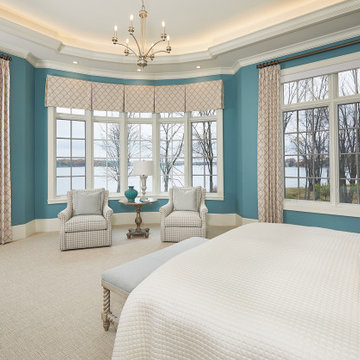
A blue and white master bedroom with views of the lake and beautiful accent lighting
Photo by Ashley Avila Photography
グランドラピッズにある中くらいなシャビーシック調のおしゃれな主寝室 (青い壁、カーペット敷き、ベージュの床、折り上げ天井、照明、白い天井)
グランドラピッズにある中くらいなシャビーシック調のおしゃれな主寝室 (青い壁、カーペット敷き、ベージュの床、折り上げ天井、照明、白い天井)
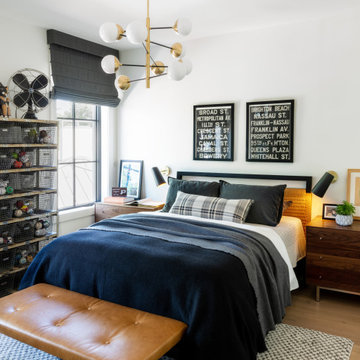
This new home was built on an old lot in Dallas, TX in the Preston Hollow neighborhood. The new home is a little over 5,600 sq.ft. and features an expansive great room and a professional chef’s kitchen. This 100% brick exterior home was built with full-foam encapsulation for maximum energy performance. There is an immaculate courtyard enclosed by a 9' brick wall keeping their spool (spa/pool) private. Electric infrared radiant patio heaters and patio fans and of course a fireplace keep the courtyard comfortable no matter what time of year. A custom king and a half bed was built with steps at the end of the bed, making it easy for their dog Roxy, to get up on the bed. There are electrical outlets in the back of the bathroom drawers and a TV mounted on the wall behind the tub for convenience. The bathroom also has a steam shower with a digital thermostatic valve. The kitchen has two of everything, as it should, being a commercial chef's kitchen! The stainless vent hood, flanked by floating wooden shelves, draws your eyes to the center of this immaculate kitchen full of Bluestar Commercial appliances. There is also a wall oven with a warming drawer, a brick pizza oven, and an indoor churrasco grill. There are two refrigerators, one on either end of the expansive kitchen wall, making everything convenient. There are two islands; one with casual dining bar stools, as well as a built-in dining table and another for prepping food. At the top of the stairs is a good size landing for storage and family photos. There are two bedrooms, each with its own bathroom, as well as a movie room. What makes this home so special is the Casita! It has its own entrance off the common breezeway to the main house and courtyard. There is a full kitchen, a living area, an ADA compliant full bath, and a comfortable king bedroom. It’s perfect for friends staying the weekend or in-laws staying for a month.
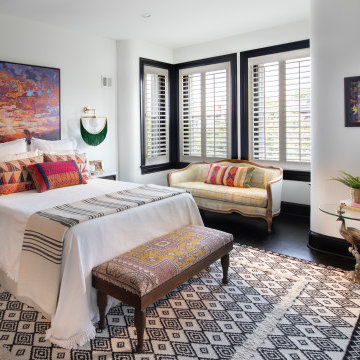
The owners of this stately Adams Morgan rowhouse wanted to reconfigure rooms on the two upper levels to create a primary suite on the third floor and a better layout for the second floor. Our crews fully gutted and reframed the floors and walls of the front rooms, taking the opportunity of open walls to increase energy-efficiency with spray foam insulation at exposed exterior walls.
The original third floor bedroom was open to the hallway and had an outdated, odd-shaped bathroom. We reframed the walls to create a suite with a master bedroom, closet and generous bath with a freestanding tub and shower. Double doors open from the bedroom to the closet, and another set of double doors lead to the bathroom. The classic black and white theme continues in this room.
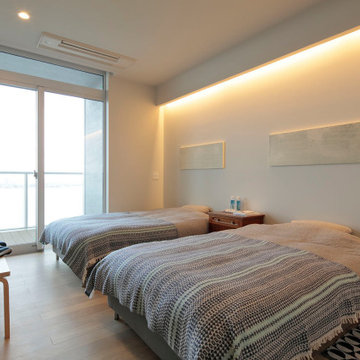
10.88畳の寝室。
東京23区にある中くらいなモダンスタイルのおしゃれな主寝室 (白い壁、淡色無垢フローリング、ベージュの床、クロスの天井、壁紙、照明、白い天井、グレーとクリーム色) のレイアウト
東京23区にある中くらいなモダンスタイルのおしゃれな主寝室 (白い壁、淡色無垢フローリング、ベージュの床、クロスの天井、壁紙、照明、白い天井、グレーとクリーム色) のレイアウト
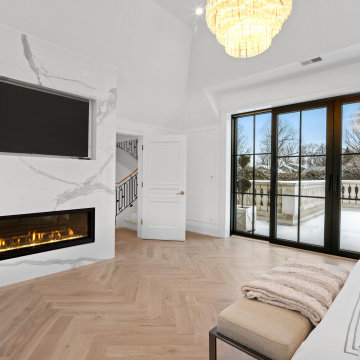
Bedroom with herringbone pattern floors, fireplace, tv and balcony with chandelier and vaulted ceilings.
シカゴにある広いモダンスタイルのおしゃれな主寝室 (白い壁、淡色無垢フローリング、横長型暖炉、石材の暖炉まわり、三角天井、照明、白い天井)
シカゴにある広いモダンスタイルのおしゃれな主寝室 (白い壁、淡色無垢フローリング、横長型暖炉、石材の暖炉まわり、三角天井、照明、白い天井)
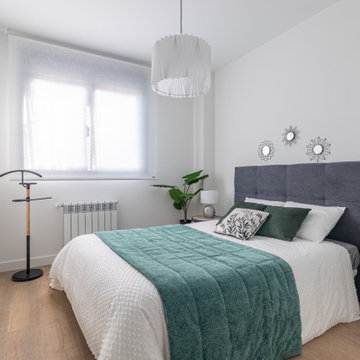
Dormitorio de matrimonio con una decoración elegante y acogedora.
他の地域にある中くらいなコンテンポラリースタイルのおしゃれな主寝室 (白い壁、無垢フローリング、暖炉なし、茶色い床、照明、白い天井) のインテリア
他の地域にある中くらいなコンテンポラリースタイルのおしゃれな主寝室 (白い壁、無垢フローリング、暖炉なし、茶色い床、照明、白い天井) のインテリア
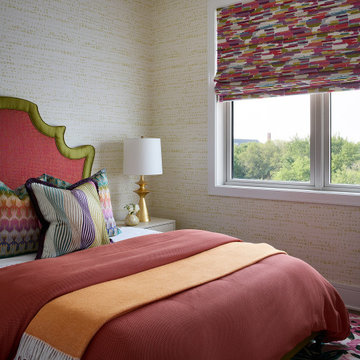
A bright color palette of pinks, oranges, and chartreuse was implemented in this guest bedroom along with a mix of patterns to play off of the tones in the rug.
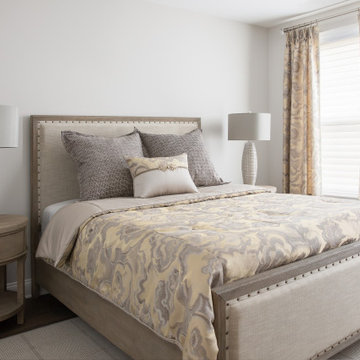
The upper level guest room offers a more formal, luxury hotel experience. Coordinating with the casual guest room and loft just outside, we used the same plaid rug in a different color under the bed. The yellow and gray color scheme also coordinates with loft. An upholstered headboard and footboard are studded with nail heads and framed in weather-finished wood. Window treatments hang from a brushed nickel rod with glass finials.
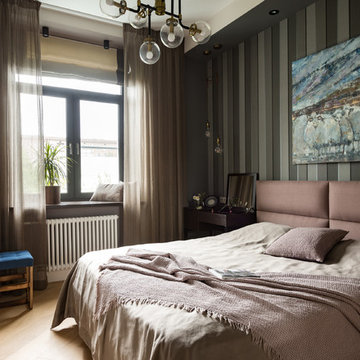
モスクワにある小さなコンテンポラリースタイルのおしゃれな主寝室 (グレーの壁、淡色無垢フローリング、暖炉なし、ベージュの床、折り上げ天井、壁紙、照明、白い天井) のレイアウト
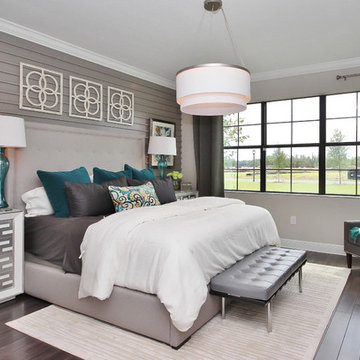
This master bedroom shows how muted colors - such as the varied family of grays & silver tones here - can made vibrant and inviting - with a punch of color (in this case, bright teal/turquoise)
寝室 (照明、ベッド下のラグ、白い天井) の写真
1
