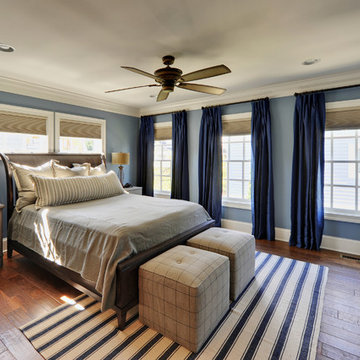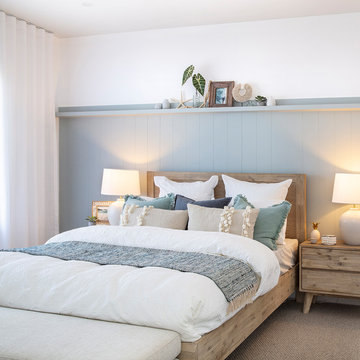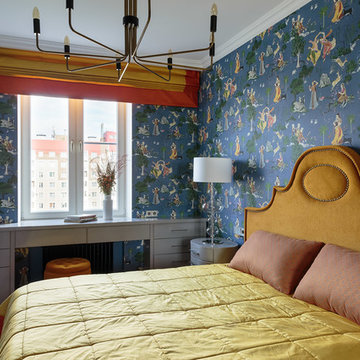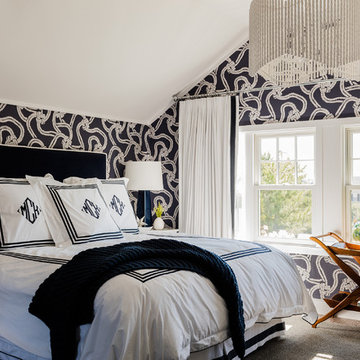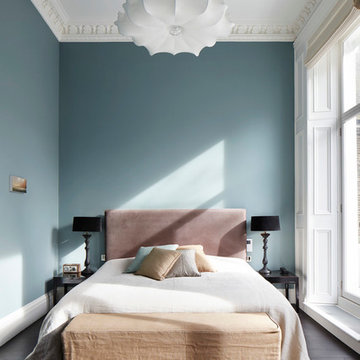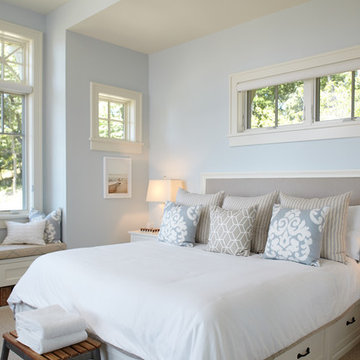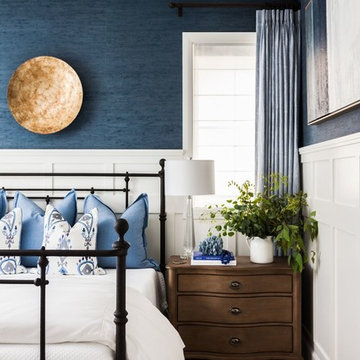寝室 (照明、赤いカーテン、青い壁) の写真
絞り込み:
資材コスト
並び替え:今日の人気順
写真 1〜20 枚目(全 262 枚)
1/4

James Kruger, LandMark Photography
Interior Design: Martha O'Hara Interiors
Architect: Sharratt Design & Company
ミネアポリスにある中くらいなトラディショナルスタイルのおしゃれな主寝室 (青い壁、カーペット敷き、暖炉なし、ベージュの床、照明) のレイアウト
ミネアポリスにある中くらいなトラディショナルスタイルのおしゃれな主寝室 (青い壁、カーペット敷き、暖炉なし、ベージュの床、照明) のレイアウト
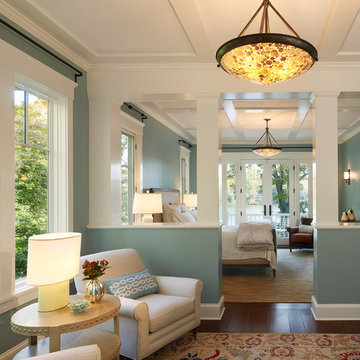
Photographer: Anice Hoachlander from Hoachlander Davis Photography, LLC Project Architect: Melanie Basini-Giordano, AIA
ワシントンD.C.にあるビーチスタイルのおしゃれな寝室 (青い壁、濃色無垢フローリング、照明) のインテリア
ワシントンD.C.にあるビーチスタイルのおしゃれな寝室 (青い壁、濃色無垢フローリング、照明) のインテリア

Merrick Ales Photography
オースティンにあるコンテンポラリースタイルのおしゃれな主寝室 (青い壁、濃色無垢フローリング、暖炉なし、照明) のレイアウト
オースティンにあるコンテンポラリースタイルのおしゃれな主寝室 (青い壁、濃色無垢フローリング、暖炉なし、照明) のレイアウト

A full renovation for this boy's bedroom included custom built-ins on both ends of the room as well as new furniture, lighting, rug, accessories, and a Roman shade. The built-ins provide storage space and elegantly display an extensive collection of sports memorabilia. The built-in desk is a perfect place for studying and homework. A new recliner adds the right amount of sophistication. The vestibule walls were covered in grasscloth and have a beautiful texture.
Photo Credit: Gieves Anderson
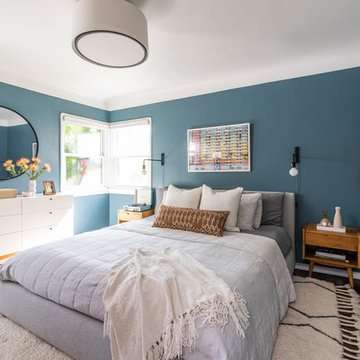
The client needed help to de-clutter and spruce up her master bedroom. We helped her style and add the final details, making her bedroom an open and relaxing environment.
Photography by: Annie Meisel
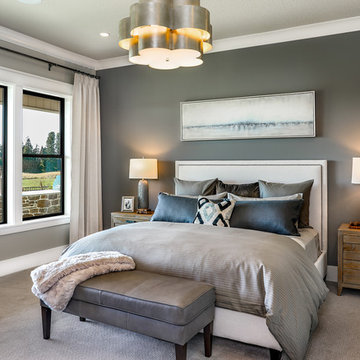
On the main level of Hearth and Home is a full luxury master suite complete with all the bells and whistles. Access the suite from a quiet hallway vestibule, and you’ll be greeted with plush carpeting, sophisticated textures, and a serene color palette. A large custom designed walk-in closet features adjustable built ins for maximum storage, and details like chevron drawer faces and lit trifold mirrors add a touch of glamour. Getting ready for the day is made easier with a personal coffee and tea nook built for a Keurig machine, so you can get a caffeine fix before leaving the master suite. In the master bathroom, a breathtaking patterned floor tile repeats in the shower niche, complemented by a full-wall vanity with built-in storage. The adjoining tub room showcases a freestanding tub nestled beneath an elegant chandelier.
For more photos of this project visit our website: https://wendyobrienid.com.
Photography by Valve Interactive: https://valveinteractive.com/
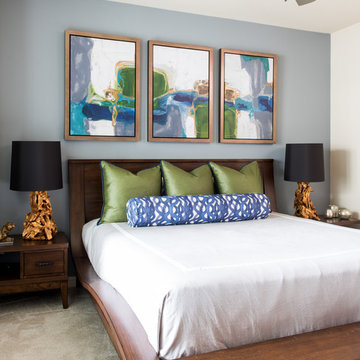
Michael Hunter
他の地域にある中くらいなコンテンポラリースタイルのおしゃれな主寝室 (青い壁、カーペット敷き、暖炉なし、照明、グレーとブラウン)
他の地域にある中くらいなコンテンポラリースタイルのおしゃれな主寝室 (青い壁、カーペット敷き、暖炉なし、照明、グレーとブラウン)
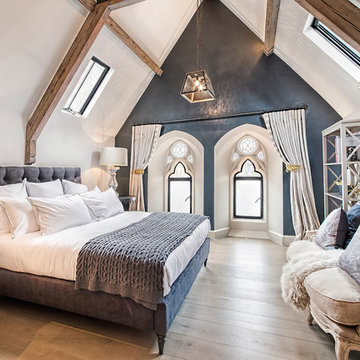
Drift wood combines light and dark shades of grey, which work with the lightly brushed surface of the wood to add depth to the timber.
The bleached, faded look is prefect for creating a cool Scandi look. With its grey tones and rustic looking knots, this floor has boundless character and style.
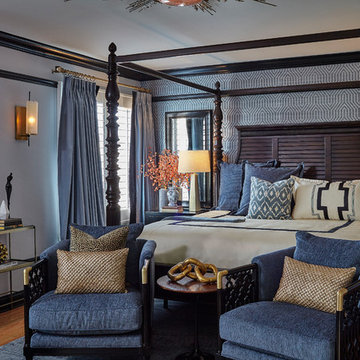
Inquire About Our Design Services
When we first started talking in the spring of 2015, I was impressed. She was witty, realistic, and understood that as much as she loves my shows on HGTV, design does not does not happen in 43 minutes! She told me about her space, and how she felt that her bedroom seemed “blah” to her. She had no retreat. Molly desperately longed for a place that she could spend time in, read in, play in and above all, relax in.
What we did:
Many people are terrified of hiring a designer. Rightfully so, they are investing a pretty penny in their homes. They want to make sure that everything, down to the last floral arrangement, is to their liking, because they will have to live it (and pay for it). Unfortunately, a client can unintentionally stifle a designer’s creativity through micro-management. This can produce lackluster results and ultimately cause more time (and money) to be spent on a project than is really necessary.
With Molly, that was never an issue. Before she even showed me the room in question, she said that I could have full creative license to do what I needed to do to her bedroom. SAY WHAAH!?
With Molly giving me complete creative freedom, I planned everything out and got down to business. The result: Bite-your-bottom-lip sexy. I don’t get jealous of too many of my clients’ spaces, but this one still takes my breath away every time I look at the pics!
The craziest part was that by adding more furniture, it actually made the space feel larger.
Molly and her husband Patrick loved the finished space, and promised me I will be back to finish the rest of the house!
Here’s the highlights of the rest of the project:
I came up with a space plan with three options.
Next, we reviewed mood boards and fabric schemes that would work for both Molly and her hubby Patrick.
We started with the bed. My goal was to add edge to its otherwise traditional style.
We decided to spice things up by painting the trim work in the room black.
We built in layers of lighting with dimmers. In a bedroom everything should be on dimmers, right? Right.
We designed and customized bedding, chairs and window treatments.
Together with Molly, we selected the most perfect wallpaper. This geometric “grasscloth” adds so much depth and dimension that was just missing before.
What I love:
That light fixture. I mean it is really, really amazing in person.
The porcupine mirror. This thing came packaged like it was the hope diamond, and everyone was terrified to handle it. But it really became a highlight of the room.
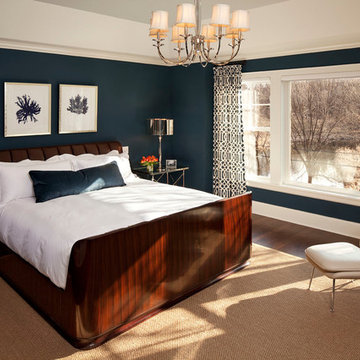
Martha O'Hara Interiors, Interior Design | Narr Construction, Builder | Troy Theis, Photography
ミネアポリスにあるトランジショナルスタイルのおしゃれな寝室 (青い壁、照明、グレーとクリーム色)
ミネアポリスにあるトランジショナルスタイルのおしゃれな寝室 (青い壁、照明、グレーとクリーム色)
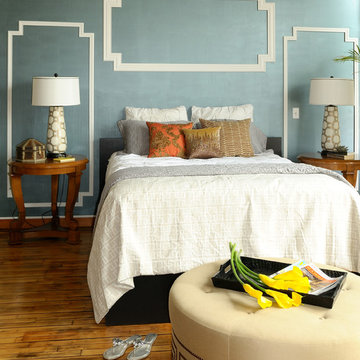
Beautiful crown molding added to a bedroom feature wall.
ミネアポリスにあるモダンスタイルのおしゃれな寝室 (青い壁、無垢フローリング、照明) のレイアウト
ミネアポリスにあるモダンスタイルのおしゃれな寝室 (青い壁、無垢フローリング、照明) のレイアウト
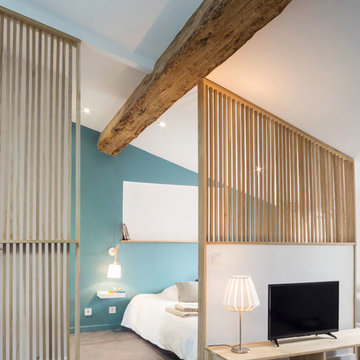
Thomas Pannetier Photography pour le Studio Polka - Architecte d'intérieur
ボルドーにある中くらいな北欧スタイルのおしゃれな主寝室 (青い壁、カーペット敷き、暖炉なし、照明、勾配天井) のレイアウト
ボルドーにある中くらいな北欧スタイルのおしゃれな主寝室 (青い壁、カーペット敷き、暖炉なし、照明、勾配天井) のレイアウト
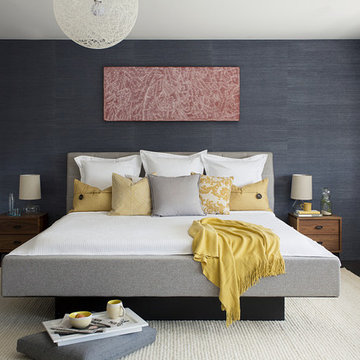
Modern family loft renovation. The master bedroom includes a woven warm wall treatment.
Photos by Eric Roth.
Construction by Ralph S. Osmond Company.
Green architecture by ZeroEnergy Design. http://www.zeroenergy.com
寝室 (照明、赤いカーテン、青い壁) の写真
1
