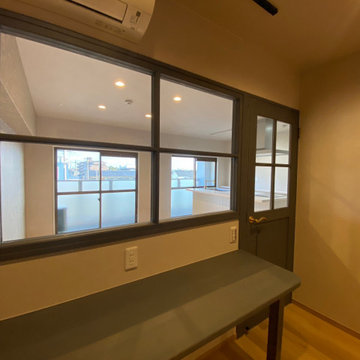寝室 (アクセントウォール、グレーの天井、ベージュの床、茶色い床) の写真
絞り込み:
資材コスト
並び替え:今日の人気順
写真 1〜20 枚目(全 26 枚)
1/5
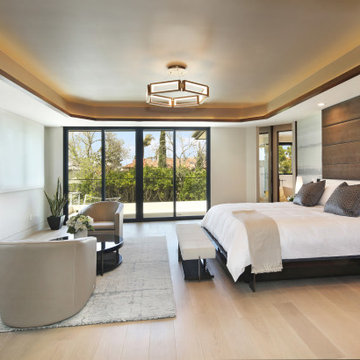
ロサンゼルスにある広いエクレクティックスタイルのおしゃれな主寝室 (黄色い壁、淡色無垢フローリング、横長型暖炉、タイルの暖炉まわり、ベージュの床、折り上げ天井、壁紙、アクセントウォール、グレーの天井) のインテリア
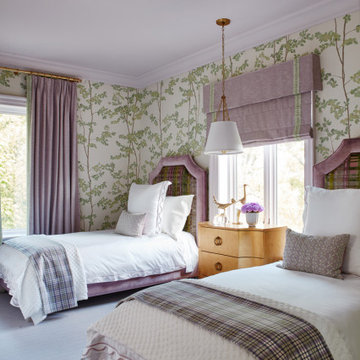
This estate is a transitional home that blends traditional architectural elements with clean-lined furniture and modern finishes. The fine balance of curved and straight lines results in an uncomplicated design that is both comfortable and relaxing while still sophisticated and refined. The red-brick exterior façade showcases windows that assure plenty of light. Once inside, the foyer features a hexagonal wood pattern with marble inlays and brass borders which opens into a bright and spacious interior with sumptuous living spaces. The neutral silvery grey base colour palette is wonderfully punctuated by variations of bold blue, from powder to robin’s egg, marine and royal. The anything but understated kitchen makes a whimsical impression, featuring marble counters and backsplashes, cherry blossom mosaic tiling, powder blue custom cabinetry and metallic finishes of silver, brass, copper and rose gold. The opulent first-floor powder room with gold-tiled mosaic mural is a visual feast.
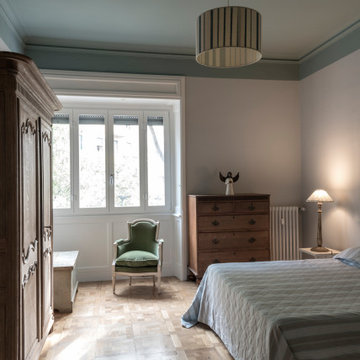
Camera da letto matrimoniale: arredi vintage, colori pareti e soffitto di Farrow & Ball:
Soffitto: OVAL BLUE n° 85
Pareti: PAVILLON n° 242
Parquet originale in rovere a quadrettoni, lamato e ri verniciato
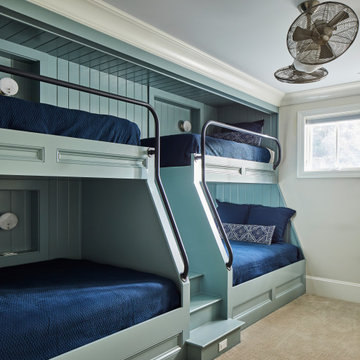
The bunk room, where each bed has it's own little alcove with lights and charging stations.
他の地域にある広いエクレクティックスタイルのおしゃれな客用寝室 (白い壁、カーペット敷き、ベージュの床、アクセントウォール、グレーの天井)
他の地域にある広いエクレクティックスタイルのおしゃれな客用寝室 (白い壁、カーペット敷き、ベージュの床、アクセントウォール、グレーの天井)
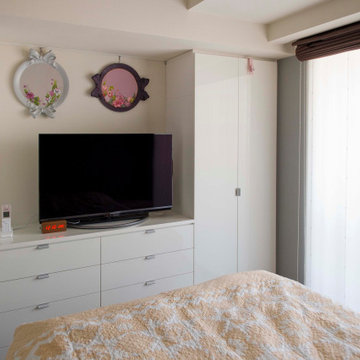
白い艶のある収納家具が自然光を反射し、空間を明るく演出する。
東京都下にある小さなモダンスタイルのおしゃれな主寝室 (グレーの壁、塗装フローリング、暖炉なし、茶色い床、クロスの天井、壁紙、アクセントウォール、グレーの天井) のレイアウト
東京都下にある小さなモダンスタイルのおしゃれな主寝室 (グレーの壁、塗装フローリング、暖炉なし、茶色い床、クロスの天井、壁紙、アクセントウォール、グレーの天井) のレイアウト
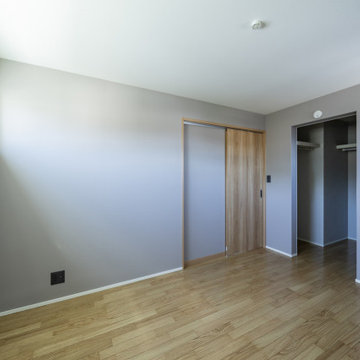
リビングと庭をつなぐウッドデッキがほしい。
ひろくおおきなLDKでくつろぎたい。
家事動線をギュっとまとめて楽になるように。
こどもたちが遊べる小さなタタミコーナー。
無垢フローリングは節の少ないオークフロアを。
家族みんなで動線を考え、たったひとつ間取りにたどり着いた。
光と風を取り入れ、快適に暮らせるようなつくりを。
そんな理想を取り入れた建築計画を一緒に考えました。
そして、家族の想いがまたひとつカタチになりました。
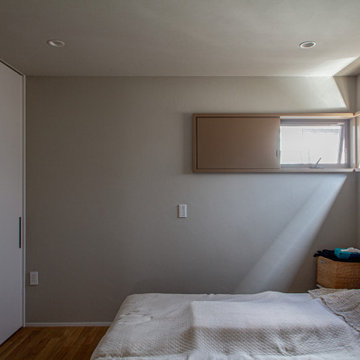
サイドからの美しい光が、壁を伝う窓の配置。街路灯の光が入らない様に、窓の内側に遮光の為の引戸を設計。
他の地域にある中くらいな北欧スタイルのおしゃれな主寝室 (グレーの壁、淡色無垢フローリング、暖炉なし、ベージュの床、塗装板張りの天井、塗装板張りの壁、アクセントウォール、グレーの天井、グレーとブラウン) のレイアウト
他の地域にある中くらいな北欧スタイルのおしゃれな主寝室 (グレーの壁、淡色無垢フローリング、暖炉なし、ベージュの床、塗装板張りの天井、塗装板張りの壁、アクセントウォール、グレーの天井、グレーとブラウン) のレイアウト
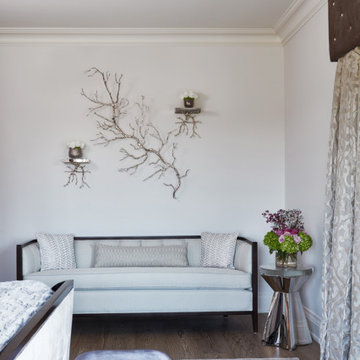
This estate is a transitional home that blends traditional architectural elements with clean-lined furniture and modern finishes. The fine balance of curved and straight lines results in an uncomplicated design that is both comfortable and relaxing while still sophisticated and refined. The red-brick exterior façade showcases windows that assure plenty of light. Once inside, the foyer features a hexagonal wood pattern with marble inlays and brass borders which opens into a bright and spacious interior with sumptuous living spaces. The neutral silvery grey base colour palette is wonderfully punctuated by variations of bold blue, from powder to robin’s egg, marine and royal. The anything but understated kitchen makes a whimsical impression, featuring marble counters and backsplashes, cherry blossom mosaic tiling, powder blue custom cabinetry and metallic finishes of silver, brass, copper and rose gold. The opulent first-floor powder room with gold-tiled mosaic mural is a visual feast.
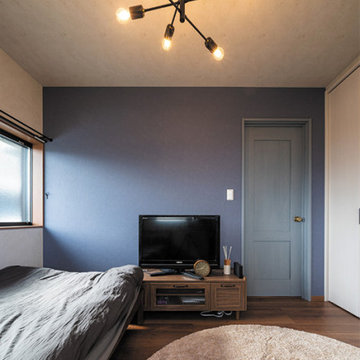
夫婦それぞれのプライベートの時間を過ごせるよう、個室を確保。
奥様の洋室は、隣接する土間収納との兼ね合いで間取りを変更しました。2箇所の窓から明るい光が入ります。
天井と壁は、グレーの石塗り調クロス。予備用の部屋と同じ種類ですが、より親和性の高いグレーを選定。
ドア面は、ブルーグレーでまとめました。
アクセントクロスもクラフトレーベルドアもブルーグレーオーク柄で、ブルーのニュアンスが美しく調和します。
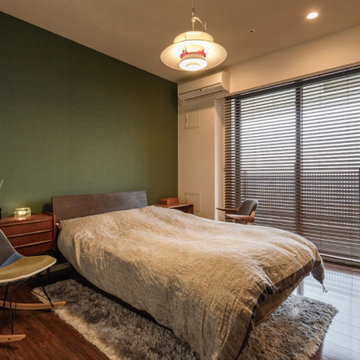
他の地域にある北欧スタイルのおしゃれな主寝室 (緑の壁、合板フローリング、暖炉なし、茶色い床、クロスの天井、壁紙、アクセントウォール、グレーの天井、グレーとブラウン) のインテリア
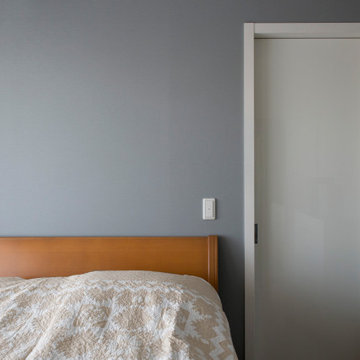
ブルーグレーの壁紙が
静謐な雰囲気を醸しながらも、
白い建具が空間にメリハリを生む
東京都下にある小さなモダンスタイルのおしゃれな主寝室 (グレーの壁、塗装フローリング、暖炉なし、茶色い床、クロスの天井、壁紙、アクセントウォール、グレーの天井、グレーとブラウン) のインテリア
東京都下にある小さなモダンスタイルのおしゃれな主寝室 (グレーの壁、塗装フローリング、暖炉なし、茶色い床、クロスの天井、壁紙、アクセントウォール、グレーの天井、グレーとブラウン) のインテリア
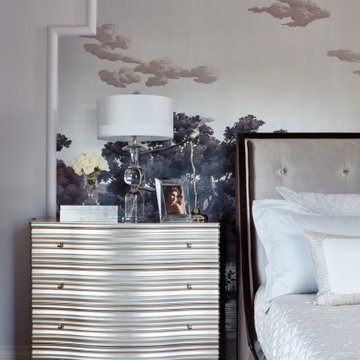
This estate is a transitional home that blends traditional architectural elements with clean-lined furniture and modern finishes. The fine balance of curved and straight lines results in an uncomplicated design that is both comfortable and relaxing while still sophisticated and refined. The red-brick exterior façade showcases windows that assure plenty of light. Once inside, the foyer features a hexagonal wood pattern with marble inlays and brass borders which opens into a bright and spacious interior with sumptuous living spaces. The neutral silvery grey base colour palette is wonderfully punctuated by variations of bold blue, from powder to robin’s egg, marine and royal. The anything but understated kitchen makes a whimsical impression, featuring marble counters and backsplashes, cherry blossom mosaic tiling, powder blue custom cabinetry and metallic finishes of silver, brass, copper and rose gold. The opulent first-floor powder room with gold-tiled mosaic mural is a visual feast.
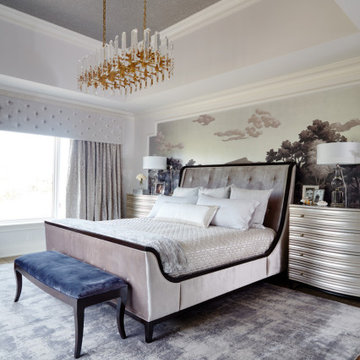
This estate is a transitional home that blends traditional architectural elements with clean-lined furniture and modern finishes. The fine balance of curved and straight lines results in an uncomplicated design that is both comfortable and relaxing while still sophisticated and refined. The red-brick exterior façade showcases windows that assure plenty of light. Once inside, the foyer features a hexagonal wood pattern with marble inlays and brass borders which opens into a bright and spacious interior with sumptuous living spaces. The neutral silvery grey base colour palette is wonderfully punctuated by variations of bold blue, from powder to robin’s egg, marine and royal. The anything but understated kitchen makes a whimsical impression, featuring marble counters and backsplashes, cherry blossom mosaic tiling, powder blue custom cabinetry and metallic finishes of silver, brass, copper and rose gold. The opulent first-floor powder room with gold-tiled mosaic mural is a visual feast.
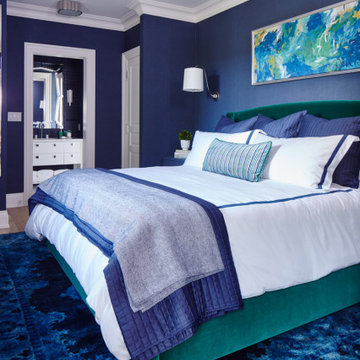
This estate is a transitional home that blends traditional architectural elements with clean-lined furniture and modern finishes. The fine balance of curved and straight lines results in an uncomplicated design that is both comfortable and relaxing while still sophisticated and refined. The red-brick exterior façade showcases windows that assure plenty of light. Once inside, the foyer features a hexagonal wood pattern with marble inlays and brass borders which opens into a bright and spacious interior with sumptuous living spaces. The neutral silvery grey base colour palette is wonderfully punctuated by variations of bold blue, from powder to robin’s egg, marine and royal. The anything but understated kitchen makes a whimsical impression, featuring marble counters and backsplashes, cherry blossom mosaic tiling, powder blue custom cabinetry and metallic finishes of silver, brass, copper and rose gold. The opulent first-floor powder room with gold-tiled mosaic mural is a visual feast.
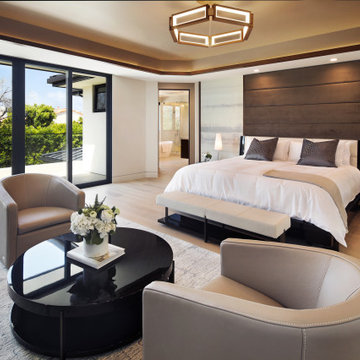
ロサンゼルスにある広いエクレクティックスタイルのおしゃれな主寝室 (白い壁、淡色無垢フローリング、ベージュの床、折り上げ天井、壁紙、アクセントウォール、グレーの天井)
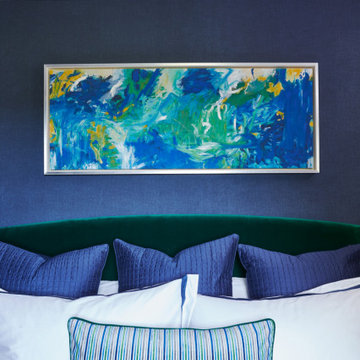
This estate is a transitional home that blends traditional architectural elements with clean-lined furniture and modern finishes. The fine balance of curved and straight lines results in an uncomplicated design that is both comfortable and relaxing while still sophisticated and refined. The red-brick exterior façade showcases windows that assure plenty of light. Once inside, the foyer features a hexagonal wood pattern with marble inlays and brass borders which opens into a bright and spacious interior with sumptuous living spaces. The neutral silvery grey base colour palette is wonderfully punctuated by variations of bold blue, from powder to robin’s egg, marine and royal. The anything but understated kitchen makes a whimsical impression, featuring marble counters and backsplashes, cherry blossom mosaic tiling, powder blue custom cabinetry and metallic finishes of silver, brass, copper and rose gold. The opulent first-floor powder room with gold-tiled mosaic mural is a visual feast.
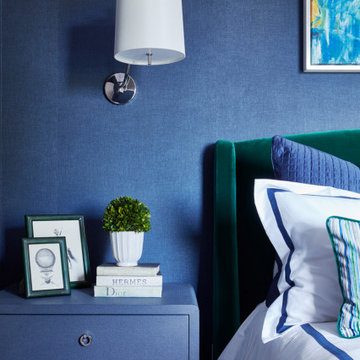
This estate is a transitional home that blends traditional architectural elements with clean-lined furniture and modern finishes. The fine balance of curved and straight lines results in an uncomplicated design that is both comfortable and relaxing while still sophisticated and refined. The red-brick exterior façade showcases windows that assure plenty of light. Once inside, the foyer features a hexagonal wood pattern with marble inlays and brass borders which opens into a bright and spacious interior with sumptuous living spaces. The neutral silvery grey base colour palette is wonderfully punctuated by variations of bold blue, from powder to robin’s egg, marine and royal. The anything but understated kitchen makes a whimsical impression, featuring marble counters and backsplashes, cherry blossom mosaic tiling, powder blue custom cabinetry and metallic finishes of silver, brass, copper and rose gold. The opulent first-floor powder room with gold-tiled mosaic mural is a visual feast.
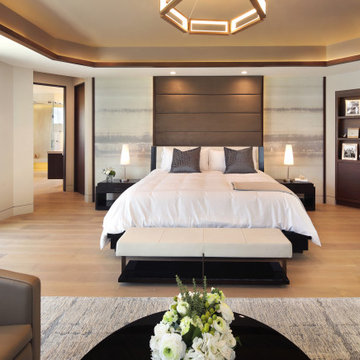
ロサンゼルスにある広いエクレクティックスタイルのおしゃれな主寝室 (白い壁、淡色無垢フローリング、ベージュの床、折り上げ天井、壁紙、アクセントウォール、グレーの天井)
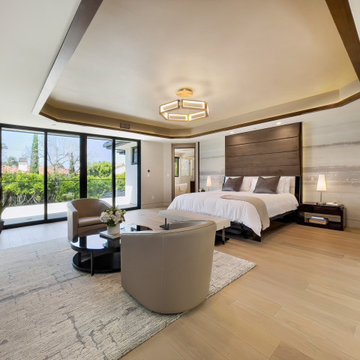
ロサンゼルスにある広いエクレクティックスタイルのおしゃれな主寝室 (白い壁、淡色無垢フローリング、ベージュの床、折り上げ天井、壁紙、アクセントウォール、グレーの天井)
寝室 (アクセントウォール、グレーの天井、ベージュの床、茶色い床) の写真
1
