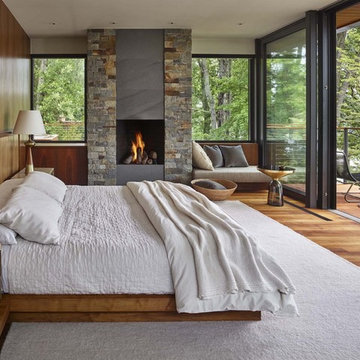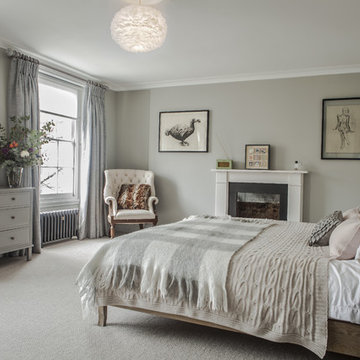寝室 (アクセントウォール、照明、標準型暖炉) の写真
絞り込み:
資材コスト
並び替え:今日の人気順
写真 1〜20 枚目(全 233 枚)
1/4

This Farmhouse Style Napa cabin features vaulted ceilings and walls cladded with our patina pine, sourced from century-old barn boards with original weathering and saw marks. The wood used here was reclaimed from a Wisconsin dairy barn. Also incorporated in the design are nearly 2,000 board feet of our interior rough pine trim.
Situated in the center of wine country, this cabin in the woods was designed by Wade Design Architects.
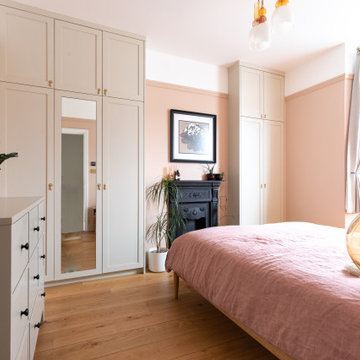
The stunning bedroom transformation in our Leyton project, from a monotonous atmosphere to a warming and soft vibe. This bedroom has been transformed from a wreck to this beautiful and calming space. The strip-out process, design configurations and changes in the layout have led to a successful outcome. The walls have been changed from old-fashioned wallpaper and paint to soft peach walls, adding a calming and romantic sense. Renovation by Absolute Project Management
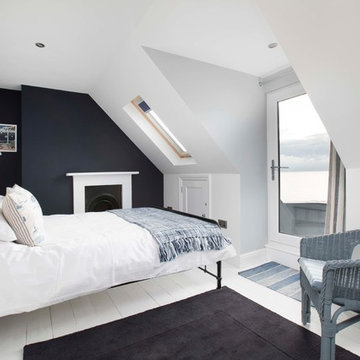
Coastal House with sea views - Master suite with balcony
ケントにある広いビーチスタイルのおしゃれな主寝室 (白い壁、塗装フローリング、標準型暖炉、金属の暖炉まわり、白い床、照明) のレイアウト
ケントにある広いビーチスタイルのおしゃれな主寝室 (白い壁、塗装フローリング、標準型暖炉、金属の暖炉まわり、白い床、照明) のレイアウト

Barn wood ceiling
ヒューストンにある広いカントリー風のおしゃれな主寝室 (白い壁、淡色無垢フローリング、標準型暖炉、タイルの暖炉まわり、ベージュの床、照明、グレーとブラウン) のレイアウト
ヒューストンにある広いカントリー風のおしゃれな主寝室 (白い壁、淡色無垢フローリング、標準型暖炉、タイルの暖炉まわり、ベージュの床、照明、グレーとブラウン) のレイアウト
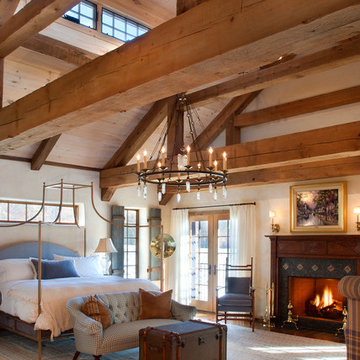
photo by Katrina Mojzesz http://www.topkatphoto.com
フィラデルフィアにある広いカントリー風のおしゃれな主寝室 (ベージュの壁、カーペット敷き、標準型暖炉、木材の暖炉まわり、照明)
フィラデルフィアにある広いカントリー風のおしゃれな主寝室 (ベージュの壁、カーペット敷き、標準型暖炉、木材の暖炉まわり、照明)
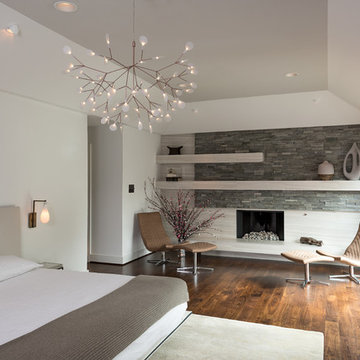
A residential project by gindesigns, an interior design firm in Houston, Texas.
Photography by Peter Molick
ヒューストンにある広いコンテンポラリースタイルのおしゃれな主寝室 (白い壁、無垢フローリング、標準型暖炉、石材の暖炉まわり、アクセントウォール) のインテリア
ヒューストンにある広いコンテンポラリースタイルのおしゃれな主寝室 (白い壁、無垢フローリング、標準型暖炉、石材の暖炉まわり、アクセントウォール) のインテリア
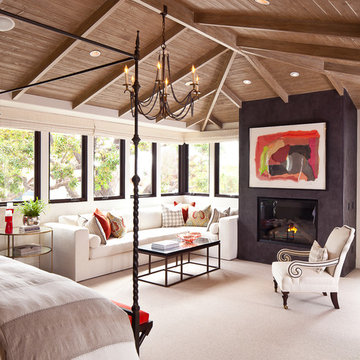
The master suite is ideal for relaxation with custom bed linens and a spacious seating area. The focal point in the room is the art piece over the Venetian plaster fireplace.
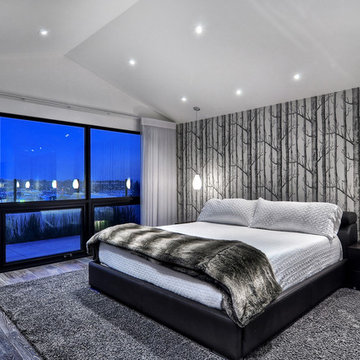
オレンジカウンティにある中くらいなコンテンポラリースタイルのおしゃれな主寝室 (白い壁、淡色無垢フローリング、標準型暖炉、金属の暖炉まわり、アクセントウォール)

Sitting room in master bedroom has ceramic tile fireplace. Built-in shelves with window seats flank the fireplace letting in natural light. Rich Sistos Photography
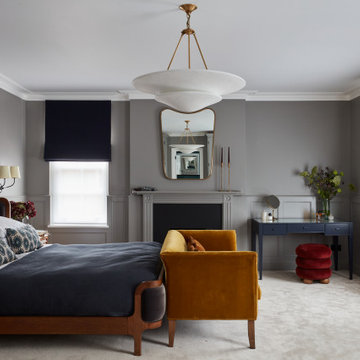
We added carpet, panelling & contemporary lighting to this master bedroom. The bold colours and use of velvet make it feel elegant and grown up
ロンドンにある広いトランジショナルスタイルのおしゃれな主寝室 (グレーの壁、カーペット敷き、標準型暖炉、木材の暖炉まわり、ベージュの床、パネル壁、照明) のインテリア
ロンドンにある広いトランジショナルスタイルのおしゃれな主寝室 (グレーの壁、カーペット敷き、標準型暖炉、木材の暖炉まわり、ベージュの床、パネル壁、照明) のインテリア
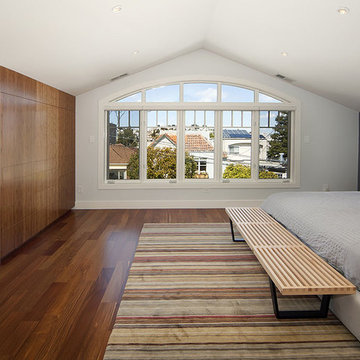
This project was the remodel of a master suite in San Francisco’s Noe Valley neighborhood. The house is an Edwardian that had a story added by a developer. The master suite was done functional yet without any personal touches. The owners wanted to personalize all aspects of the master suite: bedroom, closets and bathroom for an enhanced experience of modern luxury.
The bathroom was gutted and with an all new layout, a new shower, toilet and vanity were installed along with all new finishes.
The design scope in the bedroom was re-facing the bedroom cabinets and drawers as well as installing custom floating nightstands made of toasted bamboo. The fireplace got a new gas burning insert and was wrapped in stone mosaic tile.
The old closet was a cramped room which was removed and replaced with two-tone bamboo door closet cabinets. New lighting was installed throughout.
General Contractor:
Brad Doran
http://www.dcdbuilding.com
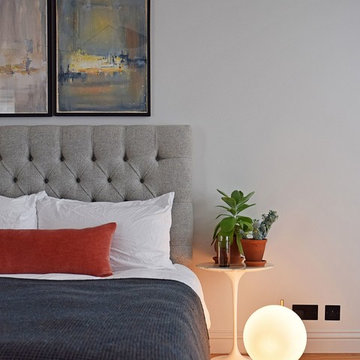
Photo by Matthias Peters
デヴォンにある中くらいなトランジショナルスタイルのおしゃれな客用寝室 (グレーの壁、無垢フローリング、標準型暖炉、漆喰の暖炉まわり、茶色い床、照明、グレーとブラウン) のレイアウト
デヴォンにある中くらいなトランジショナルスタイルのおしゃれな客用寝室 (グレーの壁、無垢フローリング、標準型暖炉、漆喰の暖炉まわり、茶色い床、照明、グレーとブラウン) のレイアウト

Please visit my website directly by copying and pasting this link directly into your browser: http://www.berensinteriors.com/ to learn more about this project and how we may work together!
Lavish master bedroom sanctuary with stunning plum accent fireplace wall. There is a TV hidden behind the art above the fireplace! Robert Naik Photography.
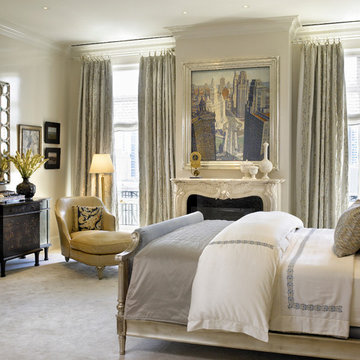
Lake Shore Penthouse, Jessica Lagrange Interiors LLC, Photo by Tony Soluri
シカゴにある広いトラディショナルスタイルのおしゃれな主寝室 (ベージュの壁、カーペット敷き、標準型暖炉、石材の暖炉まわり、グレーの床、照明) のレイアウト
シカゴにある広いトラディショナルスタイルのおしゃれな主寝室 (ベージュの壁、カーペット敷き、標準型暖炉、石材の暖炉まわり、グレーの床、照明) のレイアウト

Master bedroom with reclaimed wood wall covering, eclectic lighting and custom built limestone plaster fireplace.
For more photos of this project visit our website: https://wendyobrienid.com.
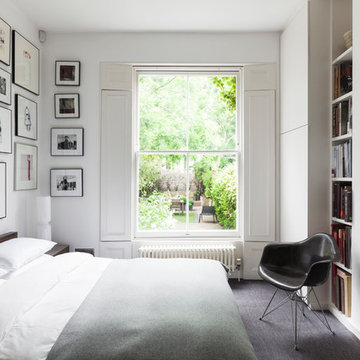
Nathalie Priem Photography
ロンドンにあるコンテンポラリースタイルのおしゃれな客用寝室 (白い壁、カーペット敷き、標準型暖炉、アクセントウォール) のレイアウト
ロンドンにあるコンテンポラリースタイルのおしゃれな客用寝室 (白い壁、カーペット敷き、標準型暖炉、アクセントウォール) のレイアウト
寝室 (アクセントウォール、照明、標準型暖炉) の写真
1


