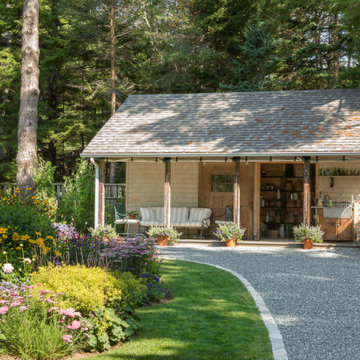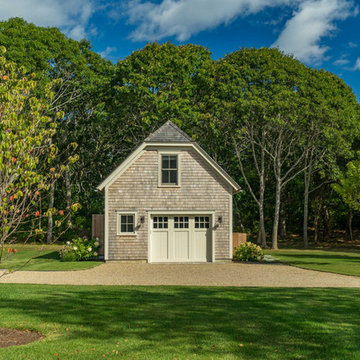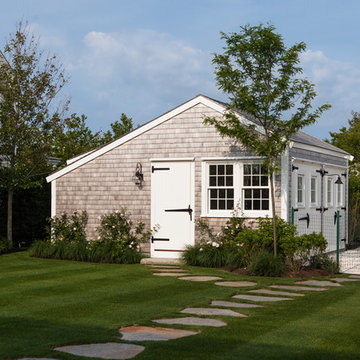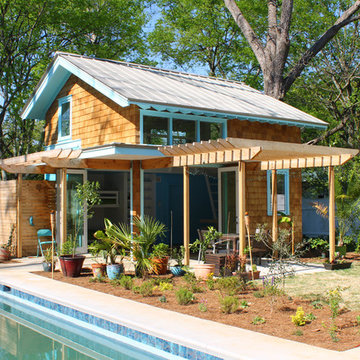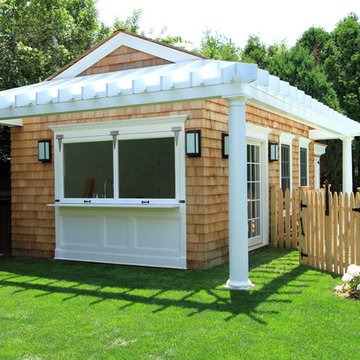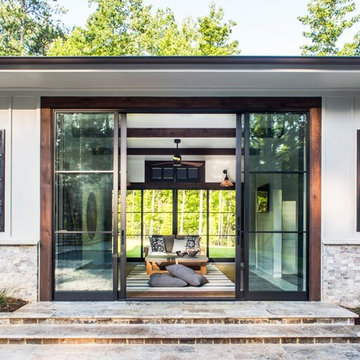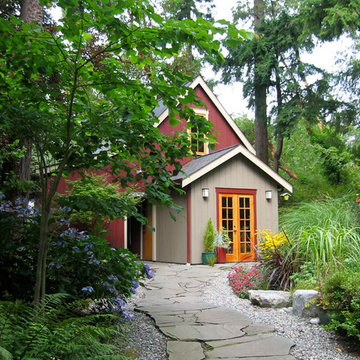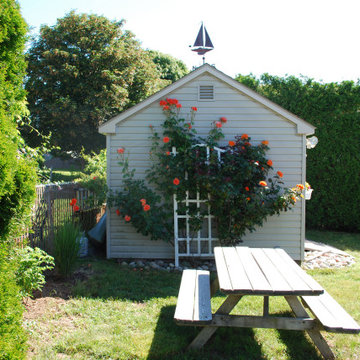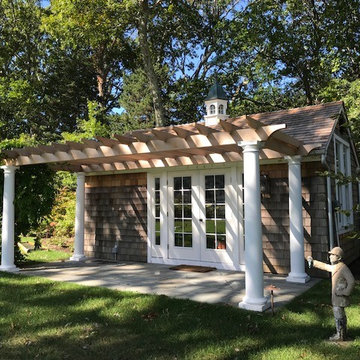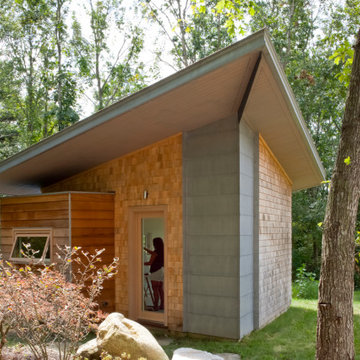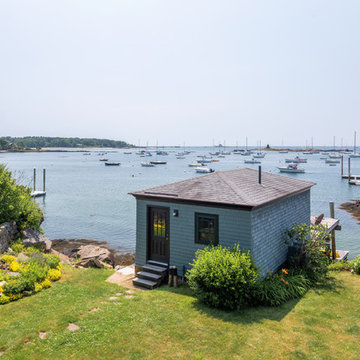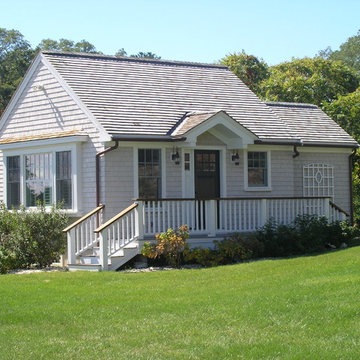独立型緑色のビーチスタイルの物置小屋・庭小屋の写真
絞り込み:
資材コスト
並び替え:今日の人気順
写真 1〜20 枚目(全 34 枚)
1/4
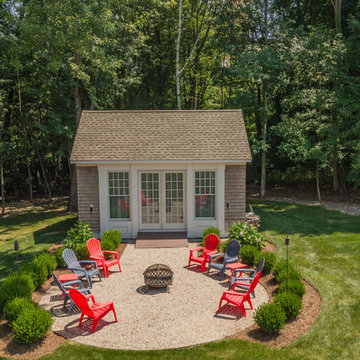
The cottage style exterior of this newly remodeled ranch in Connecticut, belies its transitional interior design. The exterior of the home features wood shingle siding along with pvc trim work, a gently flared beltline separates the main level from the walk out lower level at the rear. Also on the rear of the house where the addition is most prominent there is a cozy deck, with maintenance free cable railings, a quaint gravel patio, and a garden shed with its own patio and fire pit gathering area.
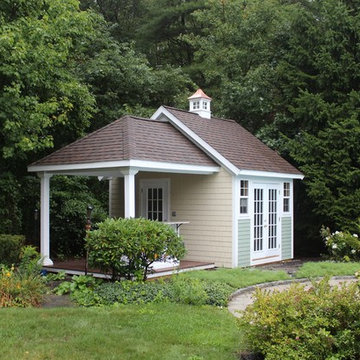
14x10 Poolhouse with 10x10 Porch area Custom built in Norwell MA
ボストンにある中くらいなビーチスタイルのおしゃれなゲストハウスの写真
ボストンにある中くらいなビーチスタイルのおしゃれなゲストハウスの写真
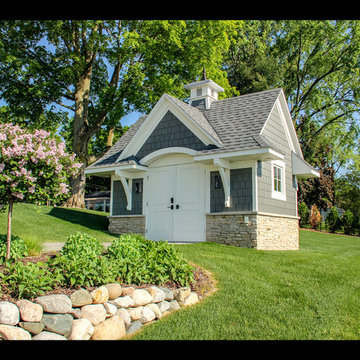
Architectural Design by Helman Sechrist Architecture
Photography by Marie Kinney
Construction by Martin Brothers Contracting, Inc.
他の地域にあるラグジュアリーな小さなビーチスタイルのおしゃれなガーデニング小屋の写真
他の地域にあるラグジュアリーな小さなビーチスタイルのおしゃれなガーデニング小屋の写真
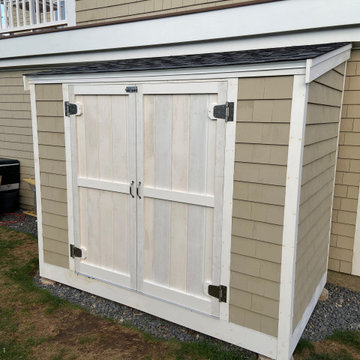
Fabricated this storage shed for a friend of mine. The family needed an additional storage option, other than their garage and/or basement. The goal was to design, construct, and install a free-standing structure that matched the existing house. Built with materials to match, fabricated on-site.
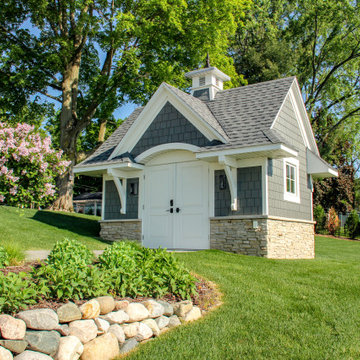
Cute custom built garden shed (10'x15") is a duplicate of the gorgeous lake home. Products: Double entry door; James Hardie HardieShingle siding; Buechel Fon Du Lac stone; Atlas Pinnacle shingles in Pewter; Azek trim; stamped concrete; Marvin windows; copper roof on cupola; copper finial.
Design by Lorraine Bruce of Lorraine Bruce Design; Architectural Design by Helman Sechrist Architecture; General Contracting by Martin Bros. Contracting, Inc.; Photos by Marie Kinney. Images are the property of Martin Bros. Contracting, Inc. and may not be used without written permission.
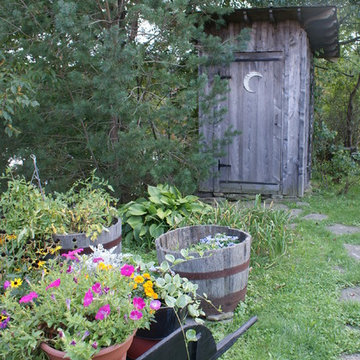
Summer gardening tool house
他の地域にあるお手頃価格の小さなビーチスタイルのおしゃれなガーデニング小屋の写真
他の地域にあるお手頃価格の小さなビーチスタイルのおしゃれなガーデニング小屋の写真
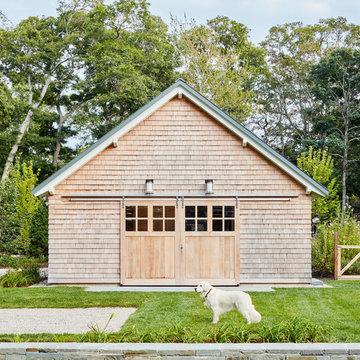
This home, set at the end of a long, private driveway, is far more than meets the eye. Built in three sections and connected by two breezeways, the home’s setting takes full advantage of the clean ocean air. Set back from the water on an open plot, its lush lawn is bordered by fieldstone walls that lead to an ocean cove.
The hideaway calms the mind and spirit, not only by its privacy from the noise of daily life, but through well-chosen elements, clean lines, and a bright, cheerful feel throughout. The interior is show-stopping, covered almost entirely in clear, vertical-grain fir—most of which was source from the same place. From the flooring to the walls, columns, staircases and ceiling beams, this special, tight-grain wood brightens every room in the home.
At just over 3,000 feet of living area, storage and smart use of space was a huge consideration in the creation of this home. For example, the mudroom and living room were both built with expansive window seating with storage beneath. Built-in drawers and cabinets can also be found throughout, yet never interfere with the distinctly uncluttered feel of the rooms.
The homeowners wanted the home to fit in as naturally as possible with the Cape Cod landscape, and also desired a feeling of virtual seamlessness between the indoors and out, resulting in an abundance of windows and doors throughout.
This home has high performance windows, which are rated to withstand hurricane-force winds and impact rated against wind-borne debris. The 24-foot skylight, which was installed by crane, consists of six independently mechanized shades operating in unison.
The open kitchen blends in with the home’s great room, and includes a Sub Zero refrigerator and a Wolf stove. Eco-friendly features in the home include low-flow faucets, dual-flush toilets in the bathrooms, and an energy recovery ventilation system, which conditions and improves indoor air quality.
Other natural materials incorporated for the home included a variety of stone, including bluestone and boulders. Hand-made ceramic tiles were used for the bathroom showers, and the kitchen counters are covered in granite – eye-catching and long-lasting.
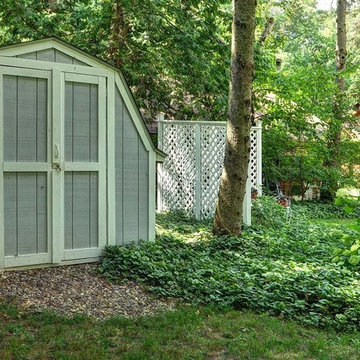
The Garden Shed allows for important storage for this compact home without garage. The shed was detailed to harmonize with the house and the lattice-work privacy screen adds to the charm of the shed.
独立型緑色のビーチスタイルの物置小屋・庭小屋の写真
1
