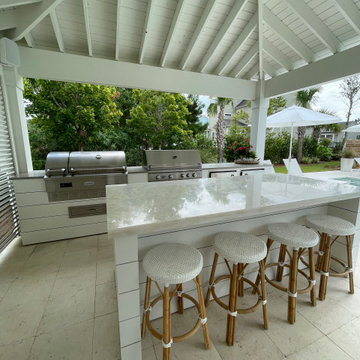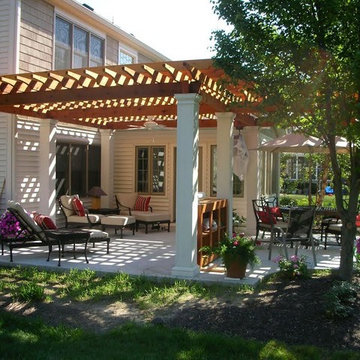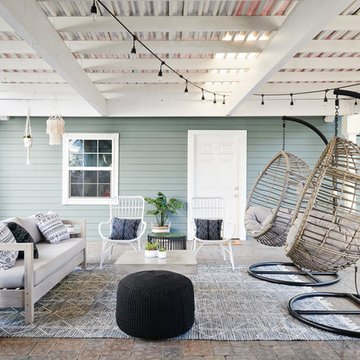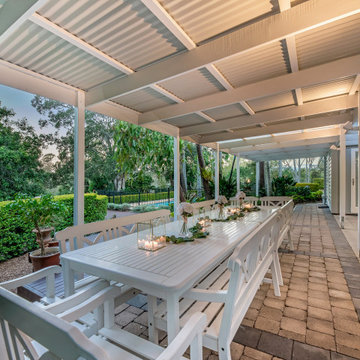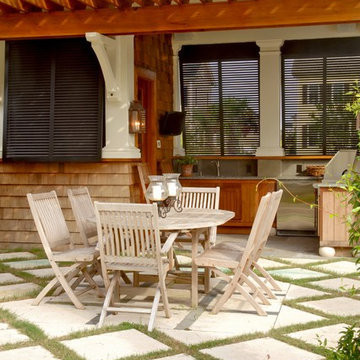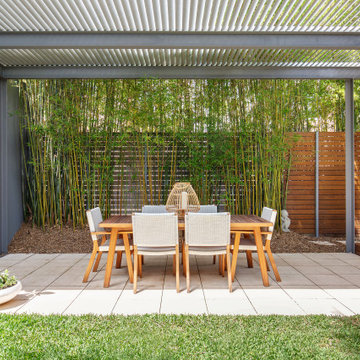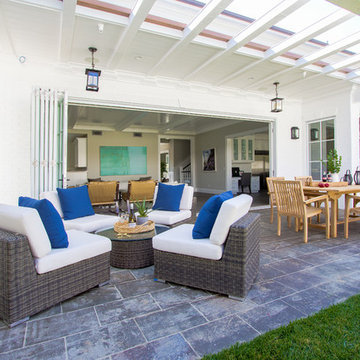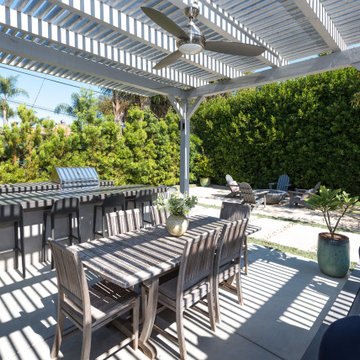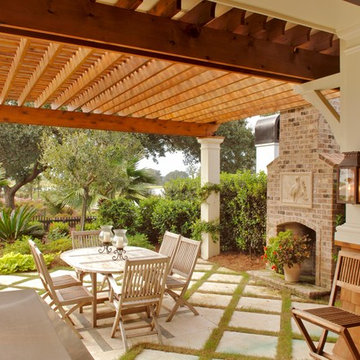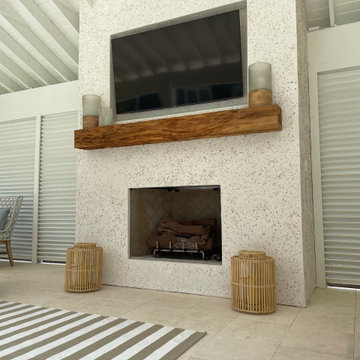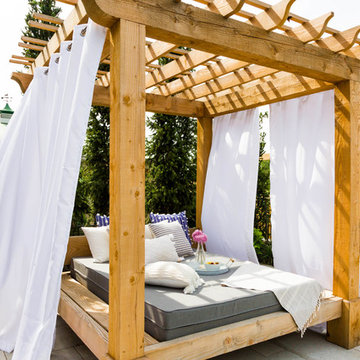ビーチスタイルのテラス・中庭 (パーゴラ、コンクリート敷き ) の写真
絞り込み:
資材コスト
並び替え:今日の人気順
写真 1〜20 枚目(全 108 枚)
1/4
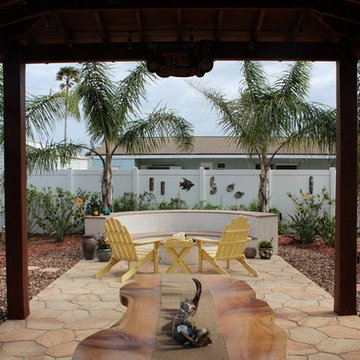
Pergola with outdoor dining and firepit.
オーランドにあるお手頃価格の中くらいなビーチスタイルのおしゃれな裏庭のテラス (コンクリート敷き 、パーゴラ、ファイヤーピット) の写真
オーランドにあるお手頃価格の中くらいなビーチスタイルのおしゃれな裏庭のテラス (コンクリート敷き 、パーゴラ、ファイヤーピット) の写真
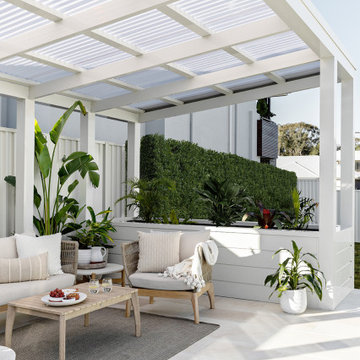
Oak and Orange meticulously planned how they could make the alfresco and pool area low maintenance for the new owners. DECO’s 150x150, 150x50 and 100x50 mm battens were used to create a stunning pergola by the pool. DecoClad Shadowline cladding was also used to create planter boxes around the pergola giving it a secluded oasis vibe.
Builder: Better Built Homes
Designer: Oak & Orange
Product: DecoClad® Shadowline cladding and DecoBatten 150x150, 150x50 & 100x50 mm battens
Colour: DecoCoat Surf Mist
Photographer: The Palm Co.
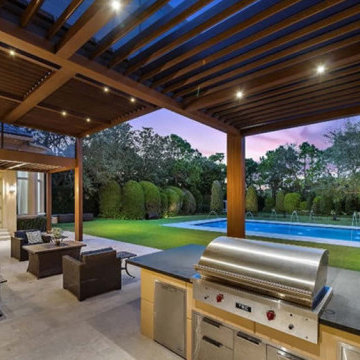
The customers loved our R-Blade modern pergola design that could match the architecture of the mansion. These automated louvered roof systems allow for better climate management while also offering natural ventilation. This is all due to the in-built sensor system that detects the weather in real-time and reacts accordingly. For example, the rain sensors automatically close the blades, while the wind sensors find the perfect setting in case of strong winds to keep you and your guests comfortable.
This was the perfect solution for this Palm Beach county mansion in Bear’s Club, Jupiter, FL, with its 800 sq. ft. space that boasts of wooden floors, a recording studio, dedicated game room, and other features.
The challenges of louvered pergola design for this project
Working on this special project with very exacting requirements was a very exciting challenge.
1- Three zones with different heights
This modern pergola design covers three zones with different heights – a living area, dining area, and an outdoor kitchen. Additionally, the customer wanted elaborate outdoor seating with no more than 8 spot beams, 16 LED lights, and a unique drainage system that had to be tied into the pipe under the gradient.
2 – Re-engineer our gutter system that prevents leakage
A super gutter was attached to the upper beam taking water from the main roof down a separate post, resulting in a neat design that’s perfect for this luxury mansion. The customer also required a fully functional outdoor kitchen where practicality, technology, and aesthetics could provide a contemporary feel to the environment. Our bio-climactic pergola served as a perfect design feature for meeting all these needs – while also sheltering from atmospheric agents.
We designed the modern pergola with our sturdy and functional technology that provides a well-engineered solution to safeguard the deck from heavy rain and sunlight. This provides our customers with a beautiful and comfortable space to entertain friends and family members with a spectacular view.
Outside features and Azenco’s solutions
All in all, we had to create an indoor-outdoor living room for this Bear’s Club mansion. The luxury pergola had to match high standards and stand out from the rest of the architecture. That’s why it was crafted in solid mahogany.
Before its renovation, this was just the huge yard with a pool. But now, it’s the perfect indoor-outdoor area with casual rattan furniture and a tridimensional automated pergola that brings out the latest technology in home automation.
The large cooking area is spacious enough to accommodate a barbecue. But as chic and elegant as it looks, it can be super hard to maintain an outdoor kitchen since it is easily exposed by atmospheric agents.
However, the bio-climactic pergola offers it much-needed protection as it safeguards all your appliances, surfaces, and cooking items from excess heat and winds.
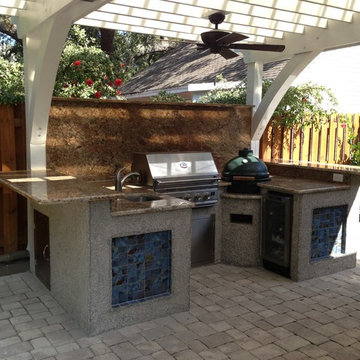
Outdoor kitchen, granite counters, crushed shell, Summerset grill, big green egg, white pergola, cedar, putting green, sail shade, polycarbonate roof, bar top, pool tile, accent tile, 15" compact fridge, under mount sink, American standard faucet.
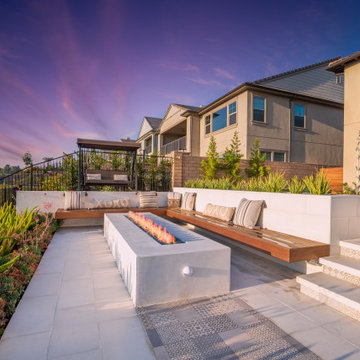
A lowered patio w/ built-in seating and contemporary fire pit. Great place for hanging out, relaxing, and entertaining. A floating hardwood bench provides ample seating for larger gatherings.
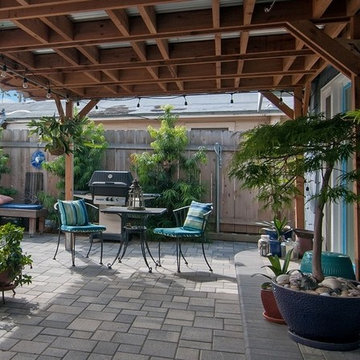
Shade outdoor dining area is casually available outside of french doors to indoor dining, kitchen
Photo by Preview First
サンディエゴにある高級な小さなビーチスタイルのおしゃれな裏庭のテラス (コンテナガーデン、コンクリート敷き 、パーゴラ) の写真
サンディエゴにある高級な小さなビーチスタイルのおしゃれな裏庭のテラス (コンテナガーデン、コンクリート敷き 、パーゴラ) の写真
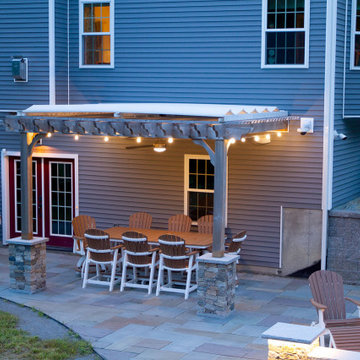
A custom 10’ x 14’ retractable roof was installed at a charming Westford residence. The white Ferrari fabric complements the home along with white powder coated details such as the gutters, drive beam and wings. Benefiting from the top mount, an outdoor fan underneath the pergola keeps the pesky bugs away.
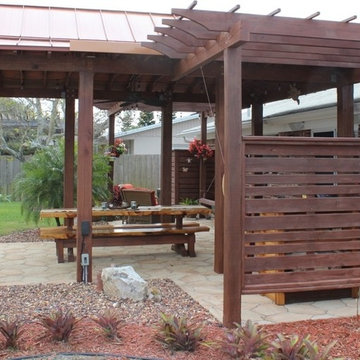
Pergola with outdoor dining and firepit.
オーランドにあるお手頃価格の中くらいなビーチスタイルのおしゃれな裏庭のテラス (コンクリート敷き 、パーゴラ) の写真
オーランドにあるお手頃価格の中くらいなビーチスタイルのおしゃれな裏庭のテラス (コンクリート敷き 、パーゴラ) の写真
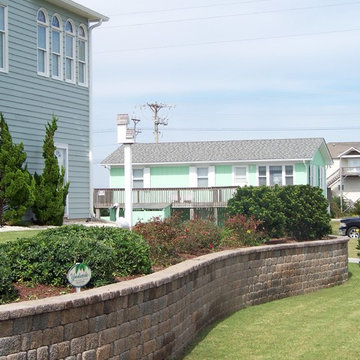
picnic area and walkway created with Low Country pavers tumbled driftwood blend. Pergola is custom and built on site.
Yardworks, Inc.
他の地域にある高級な広いビーチスタイルのおしゃれなテラス・中庭 (コンクリート敷き 、パーゴラ) の写真
他の地域にある高級な広いビーチスタイルのおしゃれなテラス・中庭 (コンクリート敷き 、パーゴラ) の写真
ビーチスタイルのテラス・中庭 (パーゴラ、コンクリート敷き ) の写真
1
