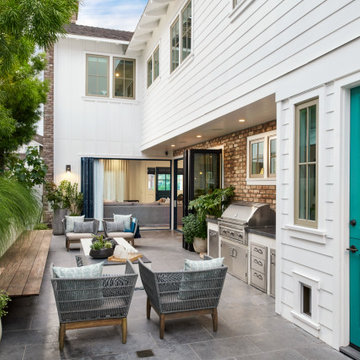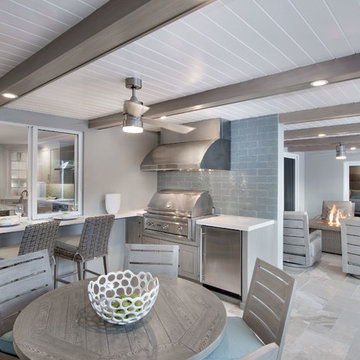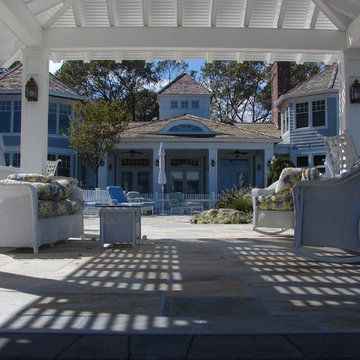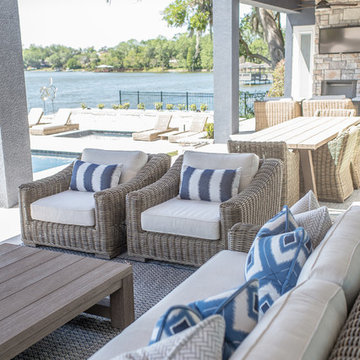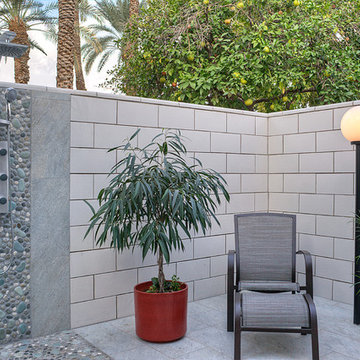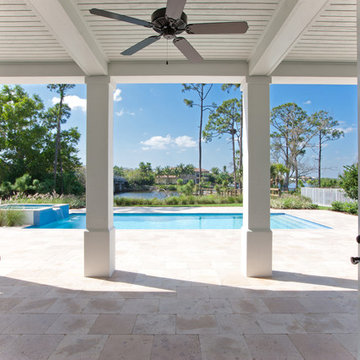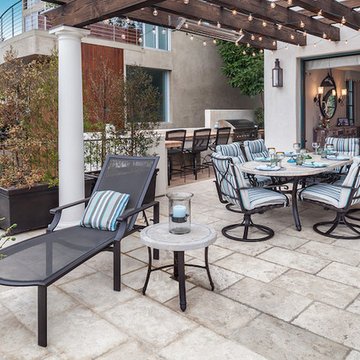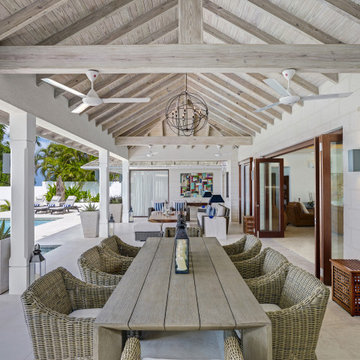広いグレーのビーチスタイルのテラス・中庭の写真
絞り込み:
資材コスト
並び替え:今日の人気順
写真 1〜20 枚目(全 130 枚)
1/4
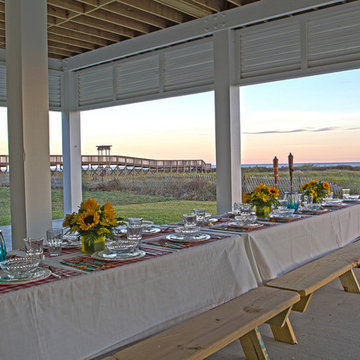
Photographer: Christa Schreckengost
ヒューストンにある高級な広いビーチスタイルのおしゃれな裏庭のテラス (コンクリート板舗装 、張り出し屋根) の写真
ヒューストンにある高級な広いビーチスタイルのおしゃれな裏庭のテラス (コンクリート板舗装 、張り出し屋根) の写真
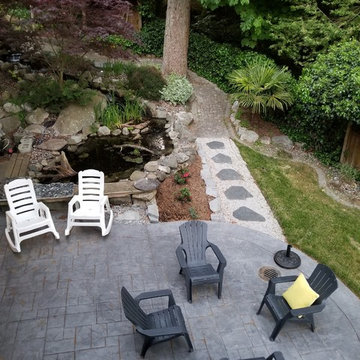
Beside the additions of 2000 square feet of decks wrapping around the rebuilt home, we placed a large concrete patio space off the walk-out basement, which has a self contained suite. The babbling brook ( comes down the side yard upper area down to this lower rear yard patio, and lands in a natural looking pond. Its man-made, but provides constant waterfall sounds that delights the senses. Not shown in this photo is another fire table we added for ambience, warmth and entertainment in this delightful space. And beyond the lower right is another viewscape towards the sea view beyond, and a Bald Eagle Nest has guests arriving throughout the year.
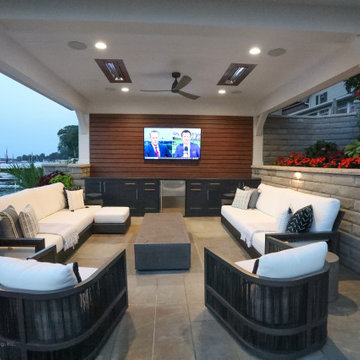
This lake home remodeling project involved significant renovations to both the interior and exterior of the property. One of the major changes on the exterior was the removal of a glass roof and the installation of steel beams, which added structural support to the building and allowed for the creation of a new upper-level patio. The lower-level patio also received a complete overhaul, including the addition of a new pavilion, stamped concrete, and a putting green. The exterior of the home was also completely repainted and received extensive updates to the hardscaping and landscaping. Inside, the home was completely updated with a new kitchen, a remodeled upper-level sunroom, a new upper-level fireplace, a new lower-level wet bar, and updated bathrooms, paint, and lighting. These renovations all combined to turn the home into the homeowner's dream lake home, complete with all the features and amenities they desired.
Helman Sechrist Architecture, Architect; Marie 'Martin' Kinney, Photographer; Martin Bros. Contracting, Inc. General Contractor.
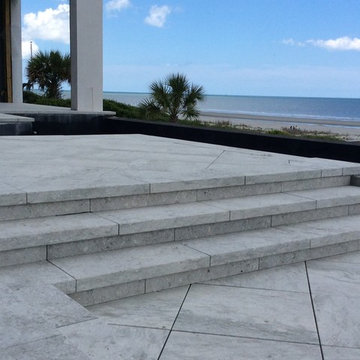
Vicenza Grigio Limestone
他の地域にある広いビーチスタイルのおしゃれな裏庭のテラス (コンクリート敷き 、日よけなし) の写真
他の地域にある広いビーチスタイルのおしゃれな裏庭のテラス (コンクリート敷き 、日よけなし) の写真
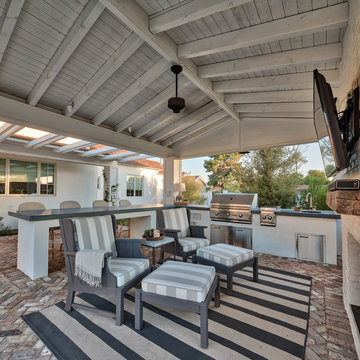
The quality construction practices and craftsmanship of the UNIQUE installers is very impressive as you look up into the roof structure of the Ramada. This is clearly a custom design that will stand the test of time.
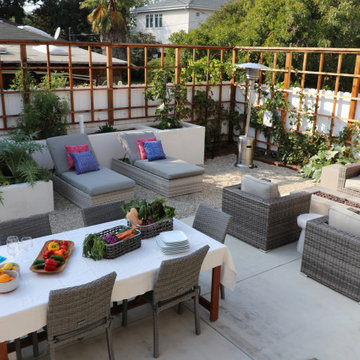
This couple is compromise of a famous vegan chef and a leader in the
Plant based community. Part of the joy of the spacious yard, was to plant an
Entirely edible landscape. This glorious garden is a space where the couple also
Entertains and relaxes.
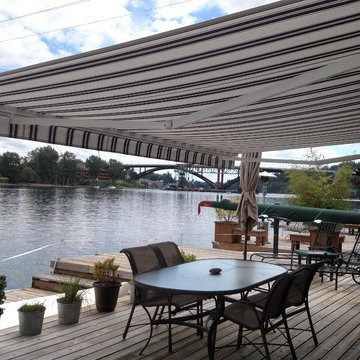
Eclipse retractable awning with Sunbrella fabric over a outdoor sitting area
ポートランドにある広いビーチスタイルのおしゃれな裏庭のテラス (オーニング・日よけ、デッキ材舗装) の写真
ポートランドにある広いビーチスタイルのおしゃれな裏庭のテラス (オーニング・日よけ、デッキ材舗装) の写真
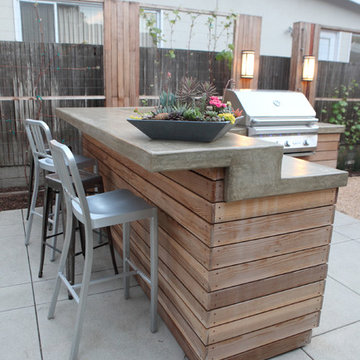
Trellises of edible grape surround an outdoor bar and BBQ.
Photos: Orly Olivier
ロサンゼルスにある広いビーチスタイルのおしゃれな裏庭のテラス (アウトドアキッチン、コンクリート敷き ) の写真
ロサンゼルスにある広いビーチスタイルのおしゃれな裏庭のテラス (アウトドアキッチン、コンクリート敷き ) の写真
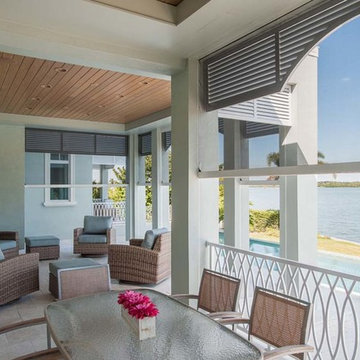
North Redington Beach residence displaying partially rolled-down screen walls in outdoor Living area.
他の地域にあるラグジュアリーな広いビーチスタイルのおしゃれな裏庭のテラス (天然石敷き、張り出し屋根) の写真
他の地域にあるラグジュアリーな広いビーチスタイルのおしゃれな裏庭のテラス (天然石敷き、張り出し屋根) の写真
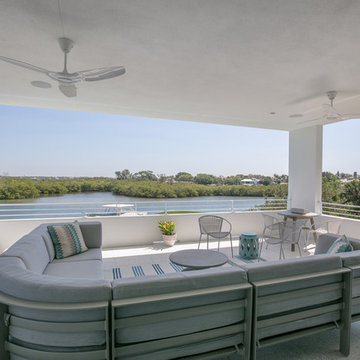
BeachHaus is built on a previously developed site on Siesta Key. It sits directly on the bay but has Gulf views from the upper floor and roof deck.
The client loved the old Florida cracker beach houses that are harder and harder to find these days. They loved the exposed roof joists, ship lap ceilings, light colored surfaces and inviting and durable materials.
Given the risk of hurricanes, building those homes in these areas is not only disingenuous it is impossible. Instead, we focused on building the new era of beach houses; fully elevated to comfy with FEMA requirements, exposed concrete beams, long eaves to shade windows, coralina stone cladding, ship lap ceilings, and white oak and terrazzo flooring.
The home is Net Zero Energy with a HERS index of -25 making it one of the most energy efficient homes in the US. It is also certified NGBS Emerald.
Photos by Ryan Gamma Photography
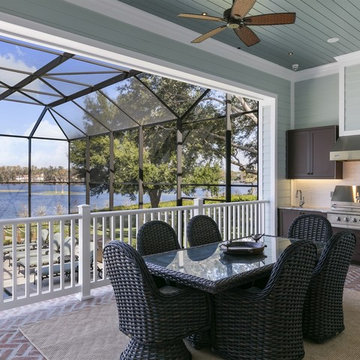
4 beds 5 baths 4,447 sqft
RARE FIND! NEW HIGH-TECH, LAKE FRONT CONSTRUCTION ON HIGHLY DESIRABLE WINDERMERE CHAIN OF LAKES. This unique home site offers the opportunity to enjoy lakefront living on a private cove with the beauty and ambiance of a classic "Old Florida" home. With 150 feet of lake frontage, this is a very private lot with spacious grounds, gorgeous landscaping, and mature oaks. This acre plus parcel offers the beauty of the Butler Chain, no HOA, and turn key convenience. High-tech smart house amenities and the designer furnishings are included. Natural light defines the family area featuring wide plank hickory hardwood flooring, gas fireplace, tongue and groove ceilings, and a rear wall of disappearing glass opening to the covered lanai. The gourmet kitchen features a Wolf cooktop, Sub-Zero refrigerator, and Bosch dishwasher, exotic granite counter tops, a walk in pantry, and custom built cabinetry. The office features wood beamed ceilings. With an emphasis on Florida living the large covered lanai with summer kitchen, complete with Viking grill, fridge, and stone gas fireplace, overlook the sparkling salt system pool and cascading spa with sparkling lake views and dock with lift. The private master suite and luxurious master bath include granite vanities, a vessel tub, and walk in shower. Energy saving and organic with 6-zone HVAC system and Nest thermostats, low E double paned windows, tankless hot water heaters, spray foam insulation, whole house generator, and security with cameras. Property can be gated.
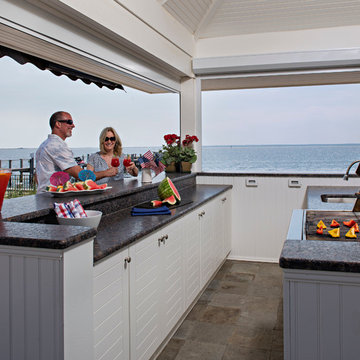
Custom Wood Product's - Atlantis Outdoor Cabinetry. "Naples" door style in Classic White on Perma-Tek. "Blue Sapphire Leathered" Granite countertops. Photo: John Martinelli, Contractor: Thomas J. Keller
広いグレーのビーチスタイルのテラス・中庭の写真
1
