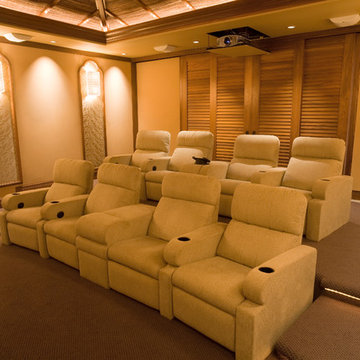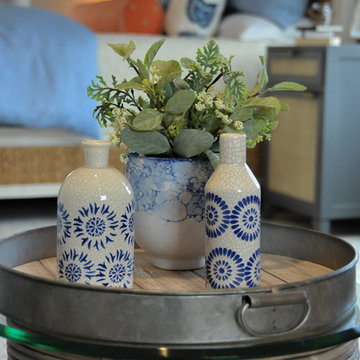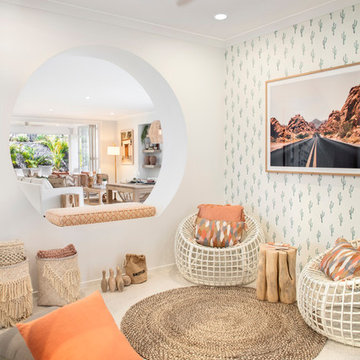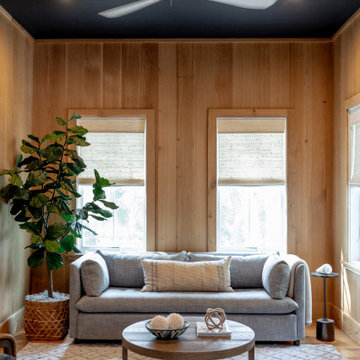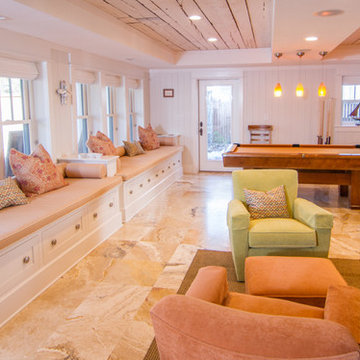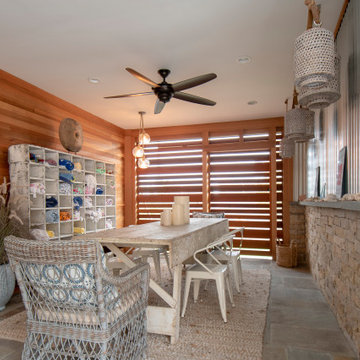絞り込み:
資材コスト
並び替え:今日の人気順
写真 41〜60 枚目(全 279 枚)
1/3
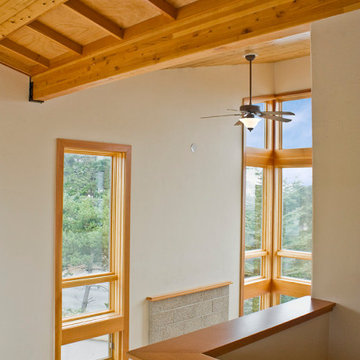
The compact floor plan sits on a small, irregularly-shaped lot. To take advantage of the views to the ocean, the main living area is on the second floor. The main bedroom is above the living area, in a third floor loft. The guest suites are in the basement. This configuration allows the main level to open up to the Pacific with unobstructed views over the adjacent houses and highway.
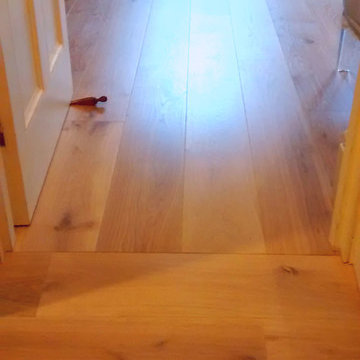
On the hallway we had to follow it's longitudinal direction and in the adjacent rooms to start perpendicular. Also the set of steps on the hallway had to be cladded seamlessly (without nosing).
More details here -> http://goo.gl/EdirFn
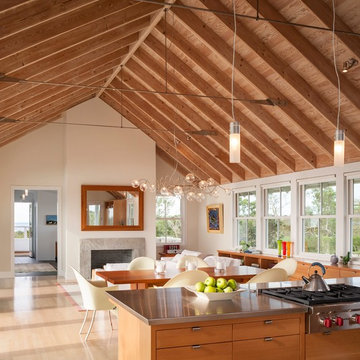
Design + Build by Aquidneck Properties :: 2013 AIA Rhode Island Honor Award :: Photo: Warren Jagger Photography
プロビデンスにあるビーチスタイルのおしゃれなリビングの写真
プロビデンスにあるビーチスタイルのおしゃれなリビングの写真
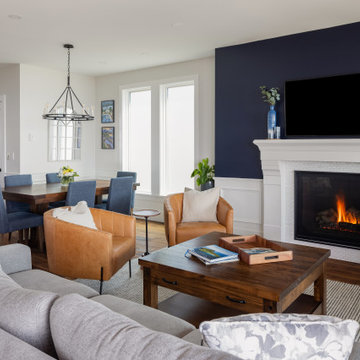
バンクーバーにある中くらいなビーチスタイルのおしゃれなLDK (白い壁、無垢フローリング、標準型暖炉、タイルの暖炉まわり、壁掛け型テレビ、茶色い床、アクセントウォール) の写真
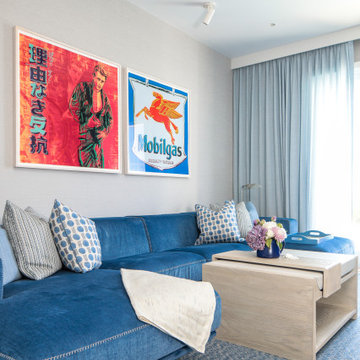
Incorporating a unique blue-chip art collection, this modern Hamptons home was meticulously designed to complement the owners' cherished art collections. The thoughtful design seamlessly integrates tailored storage and entertainment solutions, all while upholding a crisp and sophisticated aesthetic.
This luxurious living space features a plush, velvet blue couch adorned with cushions and matching carpets that add depth and warmth to the space. The walls are decorated with beautiful artwork and carefully selected decor, creating an inviting and stylish ambience.
---
Project completed by New York interior design firm Betty Wasserman Art & Interiors, which serves New York City, as well as across the tri-state area and in The Hamptons.
For more about Betty Wasserman, see here: https://www.bettywasserman.com/
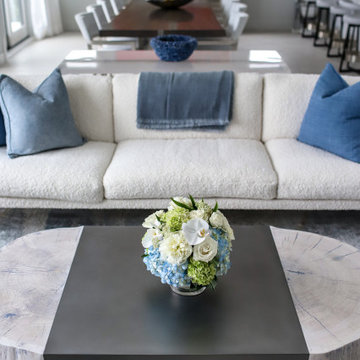
Incorporating a unique blue-chip art collection, this modern Hamptons home was meticulously designed to complement the owners' cherished art collections. The thoughtful design seamlessly integrates tailored storage and entertainment solutions, all while upholding a crisp and sophisticated aesthetic.
This inviting living room exudes luxury and comfort. It features beautiful seating, with plush blue, white, and gray furnishings that create a serene atmosphere. The room is beautifully illuminated by an array of exquisite lighting fixtures and carefully curated decor accents. A grand fireplace serves as the focal point, adding both warmth and visual appeal. The walls are adorned with captivating artwork, adding a touch of artistic flair to this exquisite living area.
---Project completed by New York interior design firm Betty Wasserman Art & Interiors, which serves New York City, as well as across the tri-state area and in The Hamptons.
For more about Betty Wasserman, see here: https://www.bettywasserman.com/
To learn more about this project, see here: https://www.bettywasserman.com/spaces/westhampton-art-centered-oceanfront-home/
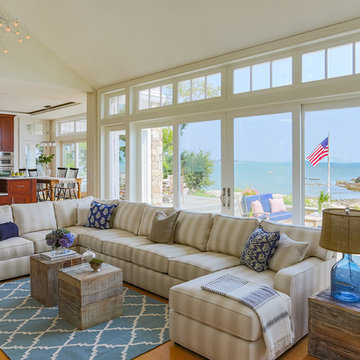
ボストンにあるラグジュアリーな広いビーチスタイルのおしゃれなLDK (白い壁、淡色無垢フローリング、標準型暖炉、石材の暖炉まわり、壁掛け型テレビ、茶色い床) の写真
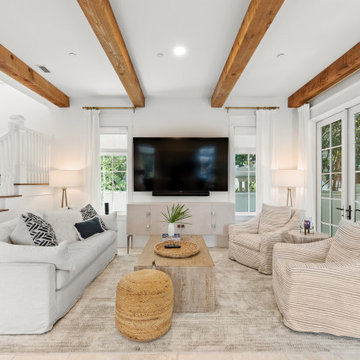
Everyone who sees this home immediately falls involve with it. With exposed wood beams, boho vibes, and touches of acrylic throughout, our intention was to create a classy, yet cozy, coastal cottage.
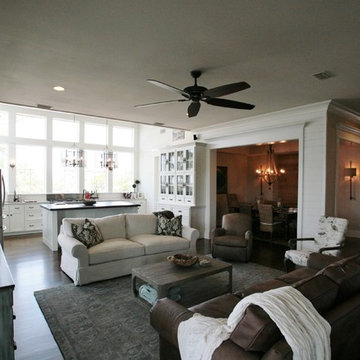
Open Kitchen/Living layout with cased openings to the Dining Room. Ship lap walls, Counter to ceiling windows bring the outside in and provide incredible views. Interior Design by Jo Ann Knowles. Built by Phillip Vlahos and designed by Bob Chatham Custom Home Design.
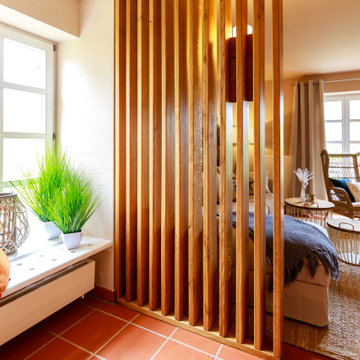
Um den Wohnbereich optisch zu trennen und mehr Privatsphäre zu schaffen, fertigten wir einen passenden Raumteiler.
他の地域にあるビーチスタイルのおしゃれなリビングの写真
他の地域にあるビーチスタイルのおしゃれなリビングの写真
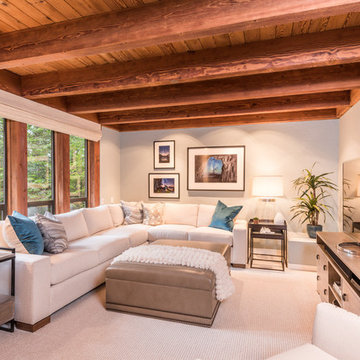
Meredith Gilardoni Photography
サンフランシスコにあるビーチスタイルのおしゃれな独立型ファミリールーム (青い壁、カーペット敷き、暖炉なし、据え置き型テレビ) の写真
サンフランシスコにあるビーチスタイルのおしゃれな独立型ファミリールーム (青い壁、カーペット敷き、暖炉なし、据え置き型テレビ) の写真
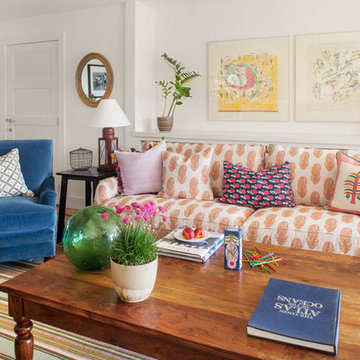
Sean Litchfield Photography
ボストンにある広いビーチスタイルのおしゃれなLDK (白い壁、無垢フローリング、標準型暖炉) の写真
ボストンにある広いビーチスタイルのおしゃれなLDK (白い壁、無垢フローリング、標準型暖炉) の写真
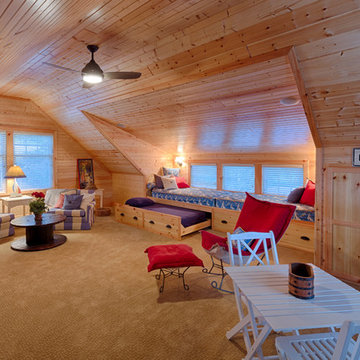
Photos by Aaron Thomas
他の地域にある中くらいなビーチスタイルのおしゃれなファミリールーム (カーペット敷き、ベージュの床) の写真
他の地域にある中くらいなビーチスタイルのおしゃれなファミリールーム (カーペット敷き、ベージュの床) の写真
木目調のビーチスタイルのリビング・居間の写真
3





