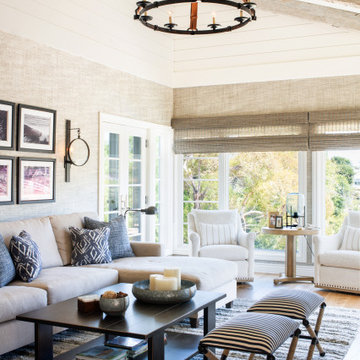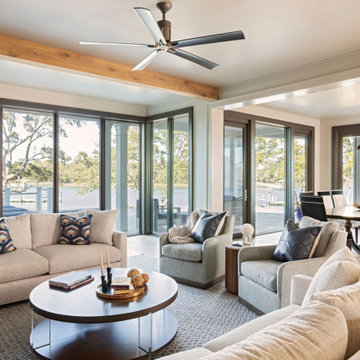絞り込み:
資材コスト
並び替え:今日の人気順
写真 1〜20 枚目(全 80 枚)
1/4

We helped build this retreat in an exclusive Florida country club that is focused on golfing and socializing. At the home’s core is the living room. Its entire wall of glass panels stack back, which creates a full integration of the home with the outdoors. The home’s veranda makes the indoor/outdoor transition seamless. It features a bar and illuminated amethyst display, and shares the same shell stone floor that is used throughout the interiors. We placed retractable screens in its exterior headers, which keeps fresh air, not insects, circulating when needed.
A Bonisolli Photography
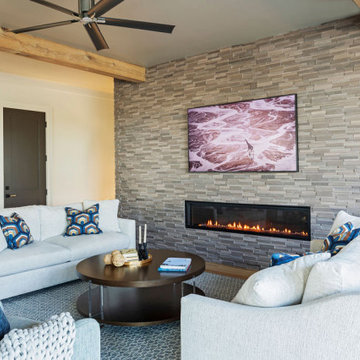
チャールストンにあるラグジュアリーな広いビーチスタイルのおしゃれなオープンリビング (ベージュの壁、淡色無垢フローリング、石材の暖炉まわり、埋込式メディアウォール、茶色い床、表し梁) の写真
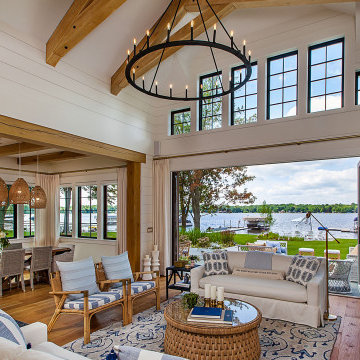
Great room with exposed oak beams
デトロイトにあるラグジュアリーな広いビーチスタイルのおしゃれなファミリールーム (無垢フローリング、表し梁) の写真
デトロイトにあるラグジュアリーな広いビーチスタイルのおしゃれなファミリールーム (無垢フローリング、表し梁) の写真
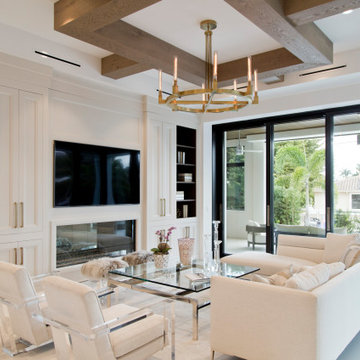
マイアミにあるラグジュアリーな広いビーチスタイルのおしゃれなオープンリビング (白い壁、セラミックタイルの床、横長型暖炉、木材の暖炉まわり、壁掛け型テレビ、白い床、表し梁) の写真

This 5,200-square foot modern farmhouse is located on Manhattan Beach’s Fourth Street, which leads directly to the ocean. A raw stone facade and custom-built Dutch front-door greets guests, and customized millwork can be found throughout the home. The exposed beams, wooden furnishings, rustic-chic lighting, and soothing palette are inspired by Scandinavian farmhouses and breezy coastal living. The home’s understated elegance privileges comfort and vertical space. To this end, the 5-bed, 7-bath (counting halves) home has a 4-stop elevator and a basement theater with tiered seating and 13-foot ceilings. A third story porch is separated from the upstairs living area by a glass wall that disappears as desired, and its stone fireplace ensures that this panoramic ocean view can be enjoyed year-round.
This house is full of gorgeous materials, including a kitchen backsplash of Calacatta marble, mined from the Apuan mountains of Italy, and countertops of polished porcelain. The curved antique French limestone fireplace in the living room is a true statement piece, and the basement includes a temperature-controlled glass room-within-a-room for an aesthetic but functional take on wine storage. The takeaway? Efficiency and beauty are two sides of the same coin.
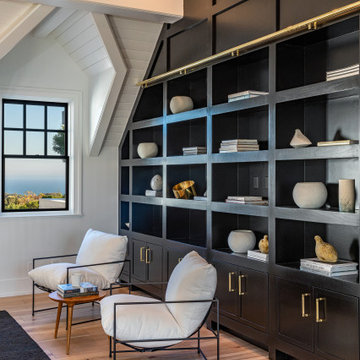
Malibu, California traditional coastal home.
Architecture by Burdge Architects.
Recently reimagined by Saffron Case Homes.
ロサンゼルスにあるラグジュアリーな広いビーチスタイルのおしゃれなオープンリビング (白い壁、淡色無垢フローリング、標準型暖炉、コンクリートの暖炉まわり、壁掛け型テレビ、茶色い床、表し梁、パネル壁) の写真
ロサンゼルスにあるラグジュアリーな広いビーチスタイルのおしゃれなオープンリビング (白い壁、淡色無垢フローリング、標準型暖炉、コンクリートの暖炉まわり、壁掛け型テレビ、茶色い床、表し梁、パネル壁) の写真
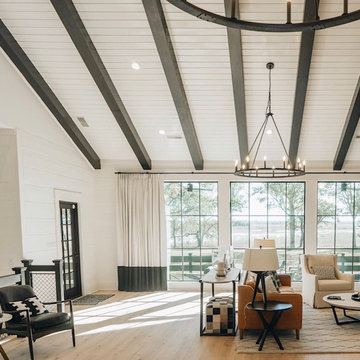
Custom build project. Located on Johns Island SC. Home is located on a 14 acre estate on the marsh, view of Kiawah river.
チャールストンにあるラグジュアリーな広いビーチスタイルのおしゃれなLDK (表し梁、板張り壁、白い天井) の写真
チャールストンにあるラグジュアリーな広いビーチスタイルのおしゃれなLDK (表し梁、板張り壁、白い天井) の写真
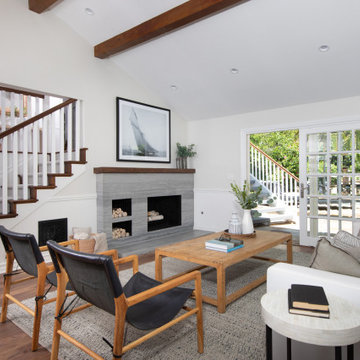
The family room has a long wall of built-in cabinetry as well as floating shelves in a wood tone that coordinates with the floor and fireplace mantle. Wood beams run along the ceiling and wainscoting is an element we carried throughout this room and throughout the house. A dark charcoal gray quartz countertop coordinates with the dark gray tones in the kitchen. The custom fireplace stores firewood. The stairs lead to kids bedrooms and a home office.
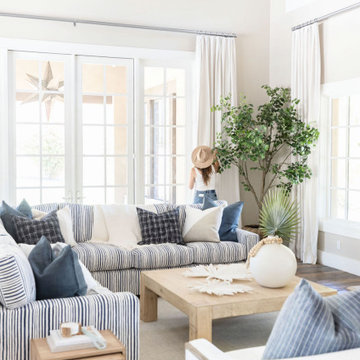
A STRIPED SOFA WITH WHITE SWIVEL CHAIRS, EXPOSED BEAMS AND A GORGEOUS WHITE OAK COFFEE TABLE MAKE THIS SPACE WORTH SITTING IN.
フェニックスにあるラグジュアリーな広いビーチスタイルのおしゃれなオープンリビング (濃色無垢フローリング、標準型暖炉、コンクリートの暖炉まわり、壁掛け型テレビ、表し梁) の写真
フェニックスにあるラグジュアリーな広いビーチスタイルのおしゃれなオープンリビング (濃色無垢フローリング、標準型暖炉、コンクリートの暖炉まわり、壁掛け型テレビ、表し梁) の写真
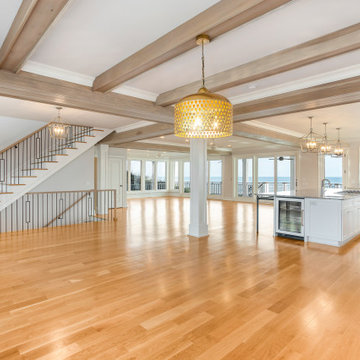
Open space and ample light abound in this large remodeled beach home. Several rooms were removed to expose the gorgeous views of this lovely home. Wood beams covering the steel structure used to open up this beautiful space. this is the view from the dining room towards the kitchen and family room.
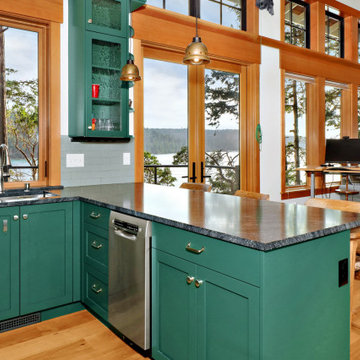
A new 800 square foot cabin on existing cabin footprint on cliff above Deception Pass Washington
シアトルにあるラグジュアリーな小さなビーチスタイルのおしゃれなLDK (ライブラリー、白い壁、淡色無垢フローリング、標準型暖炉、テレビなし、黄色い床、表し梁) の写真
シアトルにあるラグジュアリーな小さなビーチスタイルのおしゃれなLDK (ライブラリー、白い壁、淡色無垢フローリング、標準型暖炉、テレビなし、黄色い床、表し梁) の写真
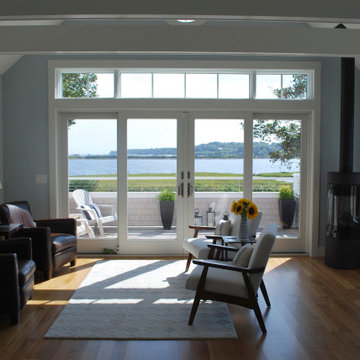
プロビデンスにあるラグジュアリーな中くらいなビーチスタイルのおしゃれなオープンリビング (青い壁、淡色無垢フローリング、コーナー設置型暖炉、金属の暖炉まわり、表し梁) の写真
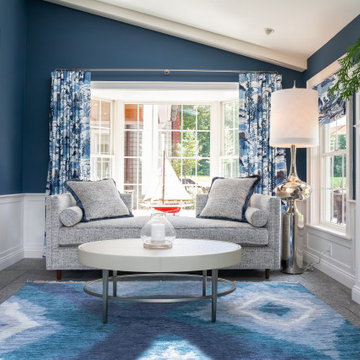
In this home there is an upper and lower living room, they are open to each other so are designed as complementary spaces. Shades of blue are carried throughout the home. Both rooms offer comfortable seating for watching TV or enjoying the views of ponds and rolling hills. The area rugs are custom, as is all of the furniture.
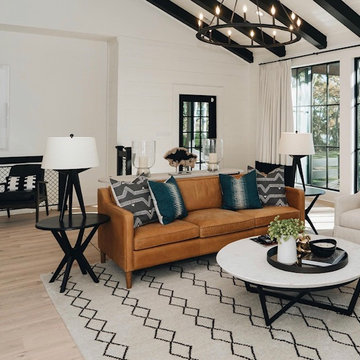
Custom build project. Located on Johns Island SC. Home is located on a 14 acre estate on the marsh, view of Kiawah river.
チャールストンにあるラグジュアリーな広いビーチスタイルのおしゃれなLDK (白い壁、淡色無垢フローリング、表し梁、板張り壁、白い天井) の写真
チャールストンにあるラグジュアリーな広いビーチスタイルのおしゃれなLDK (白い壁、淡色無垢フローリング、表し梁、板張り壁、白い天井) の写真
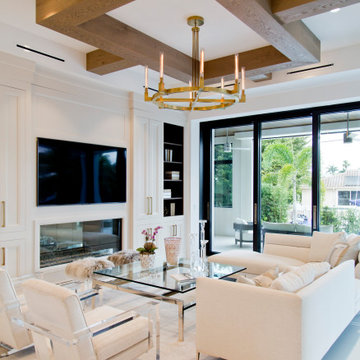
マイアミにあるラグジュアリーな広いビーチスタイルのおしゃれなオープンリビング (白い壁、セラミックタイルの床、横長型暖炉、木材の暖炉まわり、壁掛け型テレビ、白い床、表し梁) の写真
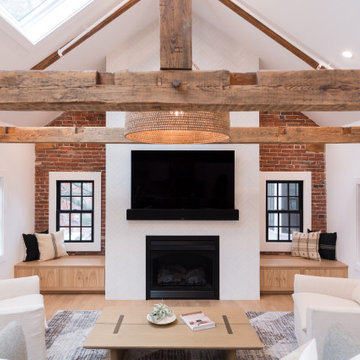
We partnered with The Joppa Group on this project and couldn't be more excited to share this project! The Joppa Group Restored this historic brownstone in Newburyport, MA back to its glory with some added modern touches. From the original exposed beams to the custom built ins, herringbone fireplace and custom furniture- every inch of this project was very thought out and made especially for our clients.

Malibu, California traditional coastal home.
Architecture by Burdge Architects.
Recently reimagined by Saffron Case Homes.
ロサンゼルスにあるラグジュアリーな広いビーチスタイルのおしゃれなオープンリビング (白い壁、淡色無垢フローリング、標準型暖炉、コンクリートの暖炉まわり、壁掛け型テレビ、茶色い床、表し梁、パネル壁) の写真
ロサンゼルスにあるラグジュアリーな広いビーチスタイルのおしゃれなオープンリビング (白い壁、淡色無垢フローリング、標準型暖炉、コンクリートの暖炉まわり、壁掛け型テレビ、茶色い床、表し梁、パネル壁) の写真
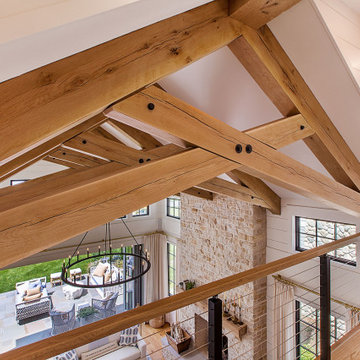
Great room with exposed oak beams
デトロイトにあるラグジュアリーな広いビーチスタイルのおしゃれなファミリールーム (無垢フローリング、表し梁) の写真
デトロイトにあるラグジュアリーな広いビーチスタイルのおしゃれなファミリールーム (無垢フローリング、表し梁) の写真
ラグジュアリーなビーチスタイルのリビング・居間 (表し梁) の写真
1




