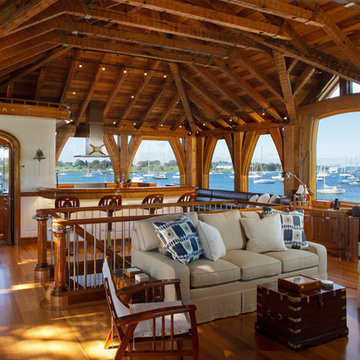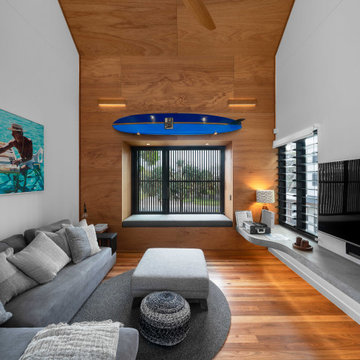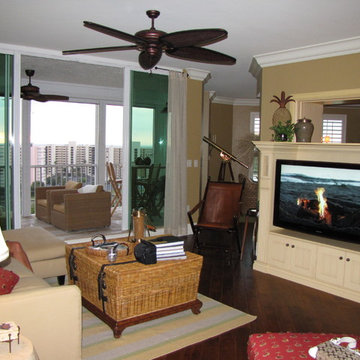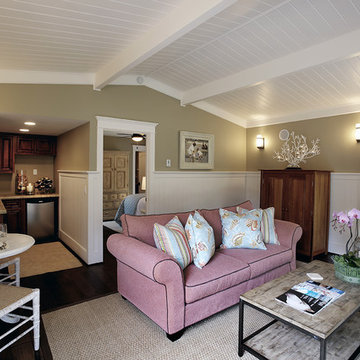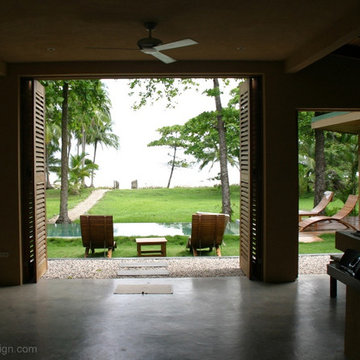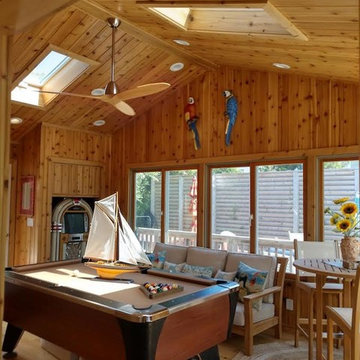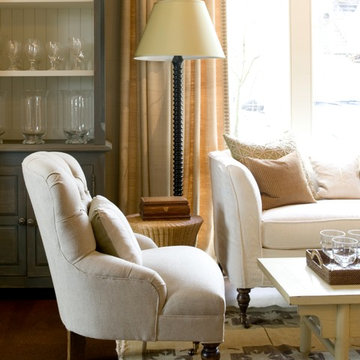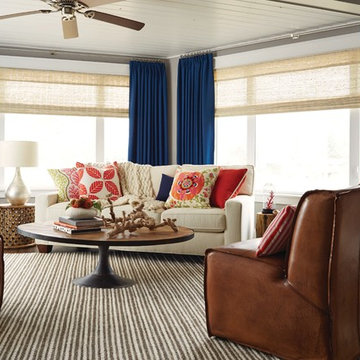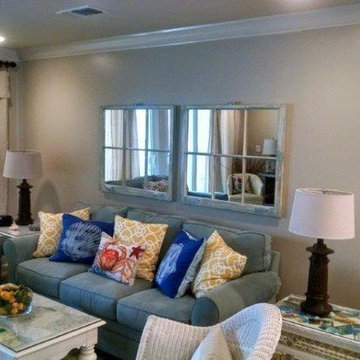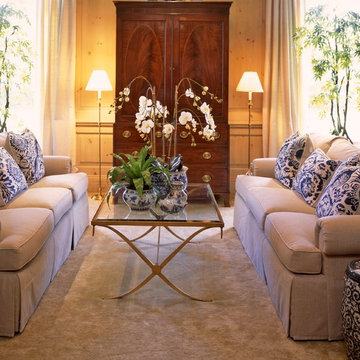ビーチスタイルのLDK (茶色い壁) の写真
絞り込み:
資材コスト
並び替え:今日の人気順
写真 41〜60 枚目(全 94 枚)
1/4
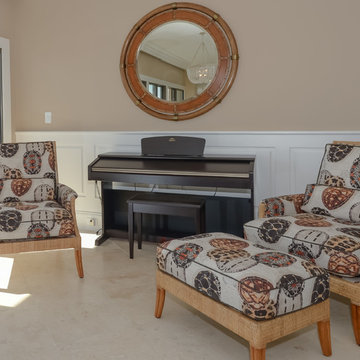
Laura chose a tortoise print fabric for the sitting room chairs by the piano, which were repurposed. The fabric line is from Spain and was used to incorporate an island theme in the small space.
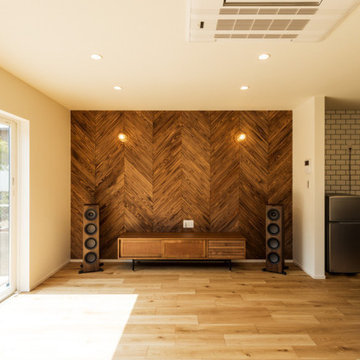
リビングの壁はヘリンボーン柄に。ビーチテイストを印象付けるマリンランプが空間を盛り上げる。
他の地域にあるビーチスタイルのおしゃれなLDK (茶色い壁、据え置き型テレビ、板張り壁) の写真
他の地域にあるビーチスタイルのおしゃれなLDK (茶色い壁、据え置き型テレビ、板張り壁) の写真
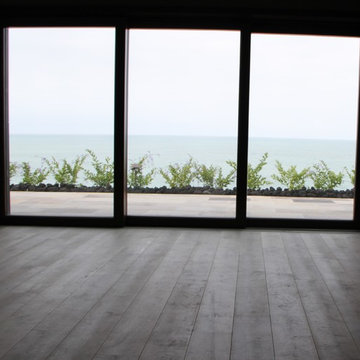
Imported, Grey Washed European White Oak Floors. Finished with a Hard Oil Wax.
オレンジカウンティにあるラグジュアリーな広いビーチスタイルのおしゃれなリビング (茶色い壁、淡色無垢フローリング、テレビなし) の写真
オレンジカウンティにあるラグジュアリーな広いビーチスタイルのおしゃれなリビング (茶色い壁、淡色無垢フローリング、テレビなし) の写真
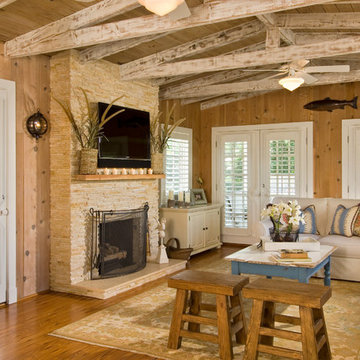
©Randall Perry
マイアミにある中くらいなビーチスタイルのおしゃれなLDK (茶色い壁、無垢フローリング、標準型暖炉、石材の暖炉まわり、壁掛け型テレビ、茶色い床) の写真
マイアミにある中くらいなビーチスタイルのおしゃれなLDK (茶色い壁、無垢フローリング、標準型暖炉、石材の暖炉まわり、壁掛け型テレビ、茶色い床) の写真
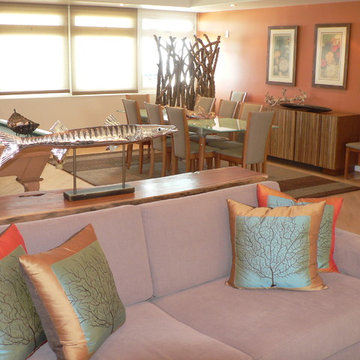
ロサンゼルスにある中くらいなビーチスタイルのおしゃれなリビング (茶色い壁、淡色無垢フローリング、標準型暖炉、コンクリートの暖炉まわり、テレビなし) の写真
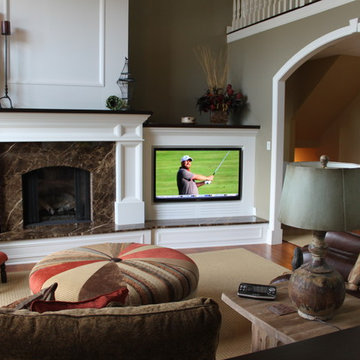
Douglas Harbert
デトロイトにある広いビーチスタイルのおしゃれなリビング (茶色い壁、濃色無垢フローリング、標準型暖炉、石材の暖炉まわり、埋込式メディアウォール、茶色い床) の写真
デトロイトにある広いビーチスタイルのおしゃれなリビング (茶色い壁、濃色無垢フローリング、標準型暖炉、石材の暖炉まわり、埋込式メディアウォール、茶色い床) の写真
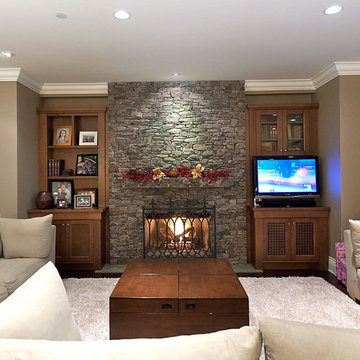
dark wood flooring, stone fireplace surround, white crown molding, built in cabinets
ニューアークにあるお手頃価格の中くらいなビーチスタイルのおしゃれなLDK (茶色い壁、濃色無垢フローリング、標準型暖炉、石材の暖炉まわり) の写真
ニューアークにあるお手頃価格の中くらいなビーチスタイルのおしゃれなLDK (茶色い壁、濃色無垢フローリング、標準型暖炉、石材の暖炉まわり) の写真
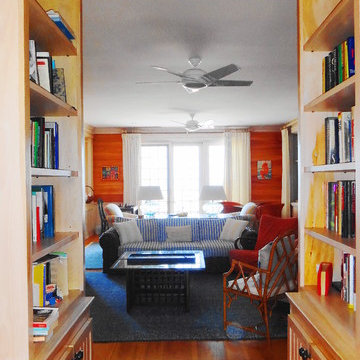
Living room and Hall, with custom pine builtins, wide plank pine floors & pane paneling.
Boardwalk Builders, Rehoboth Beach, DE
www.boardwalkbuilders.com
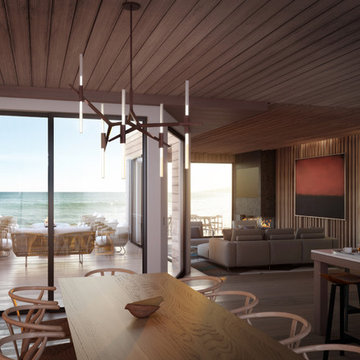
ロサンゼルスにあるラグジュアリーな広いビーチスタイルのおしゃれなリビング (茶色い壁、無垢フローリング、石材の暖炉まわり、埋込式メディアウォール) の写真
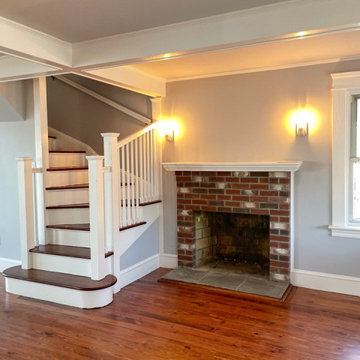
When the owner of this petite c. 1910 cottage in Riverside, RI first considered purchasing it, he fell for its charming front façade and the stunning rear water views. But it needed work. The weather-worn, water-facing back of the house was in dire need of attention. The first-floor kitchen/living/dining areas were cramped. There was no first-floor bathroom, and the second-floor bathroom was a fright. Most surprisingly, there was no rear-facing deck off the kitchen or living areas to allow for outdoor living along the Providence River.
In collaboration with the homeowner, KHS proposed a number of renovations and additions. The first priority was a new cantilevered rear deck off an expanded kitchen/dining area and reconstructed sunroom, which was brought up to the main floor level. The cantilever of the deck prevents the need for awkwardly tall supporting posts that could potentially be undermined by a future storm event or rising sea level.
To gain more first-floor living space, KHS also proposed capturing the corner of the wrapping front porch as interior kitchen space in order to create a more generous open kitchen/dining/living area, while having minimal impact on how the cottage appears from the curb. Underutilized space in the existing mudroom was also reconfigured to contain a modest full bath and laundry closet. Upstairs, a new full bath was created in an addition between existing bedrooms. It can be accessed from both the master bedroom and the stair hall. Additional closets were added, too.
New windows and doors, new heart pine flooring stained to resemble the patina of old pine flooring that remained upstairs, new tile and countertops, new cabinetry, new plumbing and lighting fixtures, as well as a new color palette complete the updated look. Upgraded insulation in areas exposed during the construction and augmented HVAC systems also greatly improved indoor comfort. Today, the cottage continues to charm while also accommodating modern amenities and features.
ビーチスタイルのLDK (茶色い壁) の写真
3
