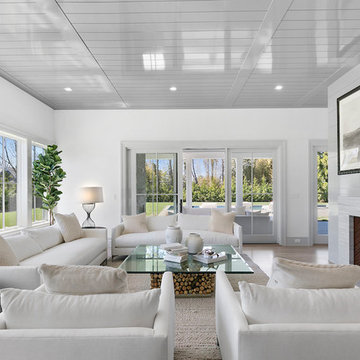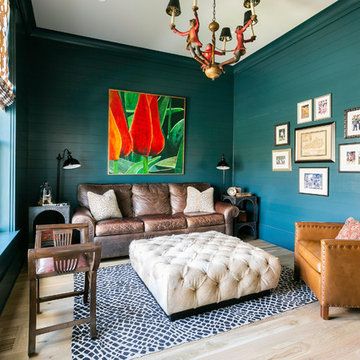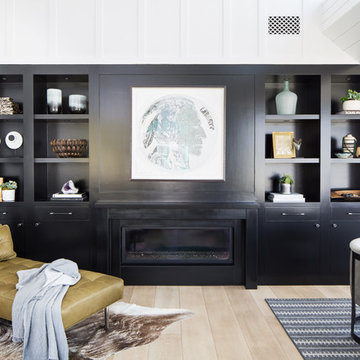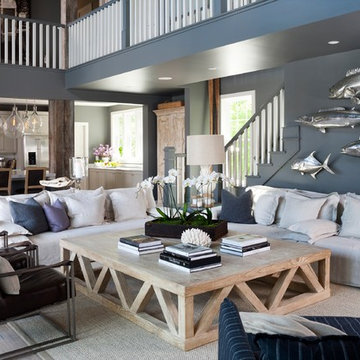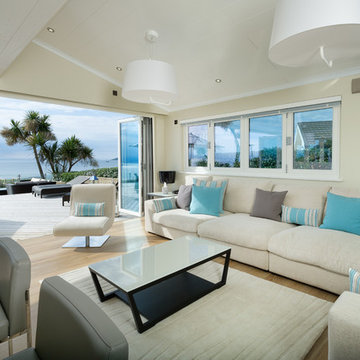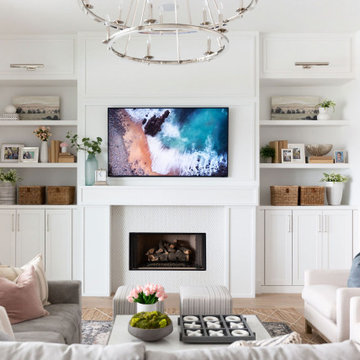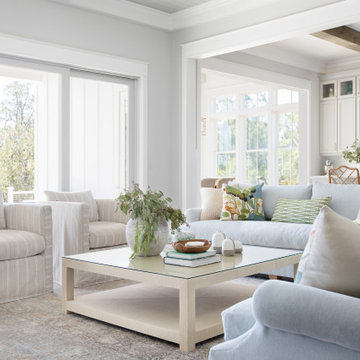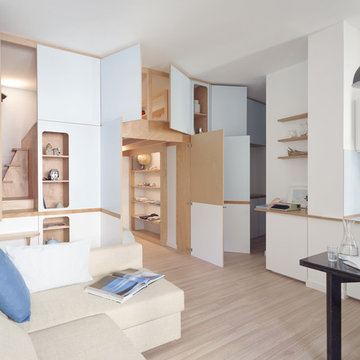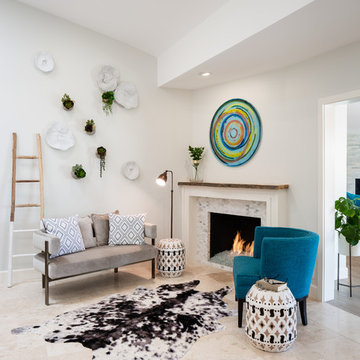ビーチスタイルのリビング (ベージュの床) の写真
絞り込み:
資材コスト
並び替え:今日の人気順
写真 301〜320 枚目(全 2,118 枚)
1/3
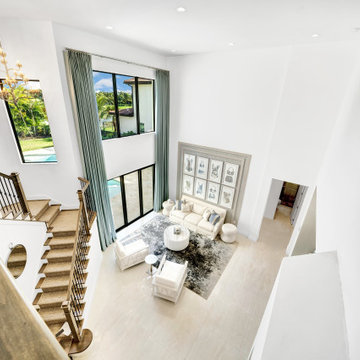
There’s nothing more refreshing than walking in from a balmy Floridian day, and being hit with the cool coastal interiors of this home. Each space is more beautiful than the next. The mix of whites, sea-foam green and ocean blues all culminate in the stunning open-plan family room kitchen. The organic bamboo, grass cloths, driftwood and large comfy sectional are the perfect backdrop to kick up your feet and chill!
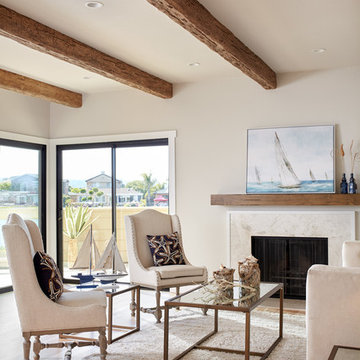
Baron Construction & Remodeling Co.
Kitchen Remodel & Design
Complete Home Remodel & Design
Master Bedroom Remodel
Dining Room Remodel
サンフランシスコにある高級な中くらいなビーチスタイルのおしゃれなLDK (標準型暖炉、グレーの壁、淡色無垢フローリング、タイルの暖炉まわり、ベージュの床) の写真
サンフランシスコにある高級な中くらいなビーチスタイルのおしゃれなLDK (標準型暖炉、グレーの壁、淡色無垢フローリング、タイルの暖炉まわり、ベージュの床) の写真
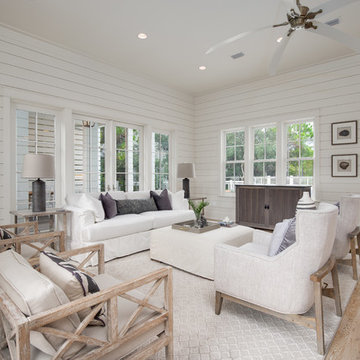
A coastal living space with a slipcover sofa, accent chairs, area rug, and an ottoman. The wall consists of shiplap, coastal art, and shades of blue abstract art.
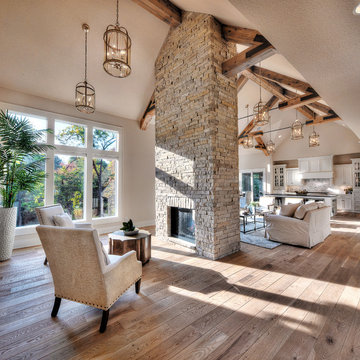
Starr Homes
ダラスにある高級な広いビーチスタイルのおしゃれなLDK (ベージュの壁、淡色無垢フローリング、標準型暖炉、石材の暖炉まわり、壁掛け型テレビ、ベージュの床) の写真
ダラスにある高級な広いビーチスタイルのおしゃれなLDK (ベージュの壁、淡色無垢フローリング、標準型暖炉、石材の暖炉まわり、壁掛け型テレビ、ベージュの床) の写真
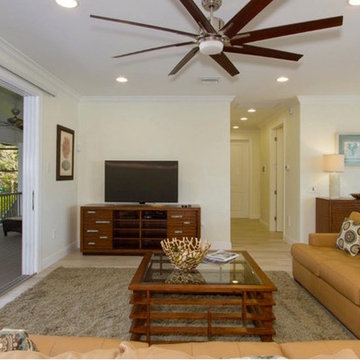
マイアミにあるお手頃価格の中くらいなビーチスタイルのおしゃれなLDK (ベージュの壁、淡色無垢フローリング、暖炉なし、据え置き型テレビ、ベージュの床) の写真
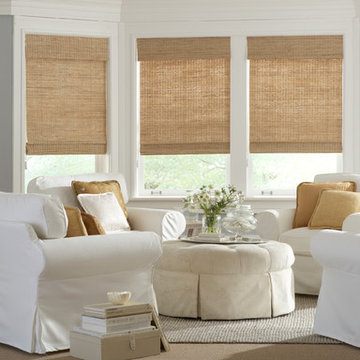
These woven wood window coverings come in many styles and colors. They come with your choice of privacy lining, blackout lining or no lining.
ロサンゼルスにある高級な中くらいなビーチスタイルのおしゃれなリビング (青い壁、カーペット敷き、暖炉なし、テレビなし、ベージュの床) の写真
ロサンゼルスにある高級な中くらいなビーチスタイルのおしゃれなリビング (青い壁、カーペット敷き、暖炉なし、テレビなし、ベージュの床) の写真
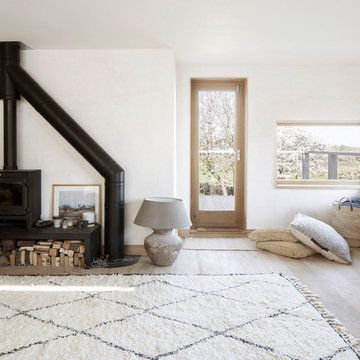
Photography by Richard Chivers https://www.rchivers.co.uk/
Island Cottage is an existing dwelling constructed in 1830, in a conservation area at the southern limit of Sidlesham Quay village, West Sussex. The property was highlighted by the local authority as a key example of rural vernacular character for homes in the area, but is also sited in a major flood risk area. Such a precarious context therefore demanded a considered approach, however the original building had been extended over many years mostly with insensitive and cumbersome extensions and additions.
Our clients purchased Island Cottage in 2015. They had a strong sense of belonging to the area, as both had childhood memories of visiting Pagham Harbour and were greatly drawn to live on the South Coast after many years working and living in London. We were keen to help them discover and create a home in which to dwell for many years to come. Our brief was to restore the cottage and reconcile it’s history of unsuitable extensions to the landscape of the nature reserve of Sidlesham and the bay of Pagham beyond. The original house could not be experienced amongst the labyrinthine rooms and corridors and it’s identity was lost to recent additions and refurbishments. Our first move was to establish the lines of the original cottage and draw a single route through the house. This is experienced as a simple door from the library at the formal end of the house, leading from north to south straight towards the rear garden on both floors.
By reinstating the library and guest bedroom/bathroom spaces above we were able to distinguish the original cottage from the later additions. We were then challenged by the new owners to provide a calm and protective series of spaces that make links to the landscape of the coast. Internally the cottage takes the natural materials of the surrounding coastline, such as flint and timber, and uses these to dress walls and floors. Our proposals included making sense of the downstairs spaces by allowing a flowing movement between the rooms. Views through and across the house are opened up so to help navigate the maze like spaces. Each room is open on many sides whilst limiting the number of corridor spaces, and the use of split levels help to mark one space to the next.
The first floor hosts three bedrooms, each of unique style and outlook. The main living space features a corner window, referencing an open book set into the wall at the height of a desk. Log burners, sliding doors, and uncovered historic materials are part of the main reception rooms. The roof is accessible with a steep stair and allows for informal gathering on a grass terrace which gains views far beyond the immediate gardens and neighbouring nature reserve. The external facades have been uplifted with larch cladding, new timber windows, and a series of timber loggias set into the gardens. Our landscaping strategy alleviates flood risk by providing a bung to the garden edge, whilst encouraging native species planting to take over the new timber structure that is directly connected to the house. This approach will help to plant the house in its surroundings, which is vital given the local connection to the Sidlesham Nature Reserve.
Throughout the project the client sourced much of the interior finishes and fixtures directly from salvage yards and online second hand boutiques. The house is decorated with reclaimed materials referencing the worn and weary effect of time spent on the beach or at the sea side.
Now complete, the house genuinely feels reconciled to its place, a haven for our clients, and an exemplary project for our future clients who wish to link their childhoods with their future homes.
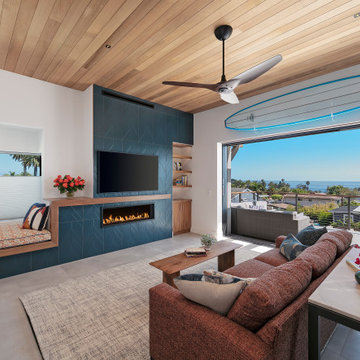
The original house was demolished to make way for a two-story house on the sloping lot, with an accessory dwelling unit below. The upper level of the house, at street level, has three bedrooms, a kitchen and living room. The “great room” opens onto an ocean-view deck through two large pocket doors. The master bedroom can look through the living room to the same view. The owners, acting as their own interior designers, incorporated lots of color with wallpaper accent walls in each bedroom, and brilliant tiles in the bathrooms, kitchen, and at the fireplace.
Architect: Thompson Naylor Architects
Photographs: Jim Bartsch Photographer
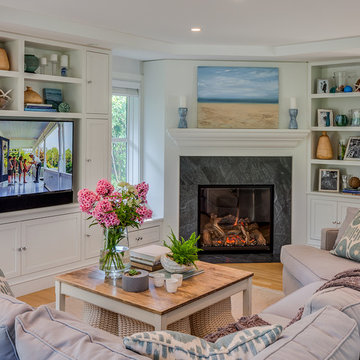
Our firm (Polhemus Savery DaSilva Architects Builders) was the architect and builder of this home. Photo Credits: Brian Vanden Brink
ボストンにあるビーチスタイルのおしゃれなリビング (グレーの壁、淡色無垢フローリング、コーナー設置型暖炉、タイルの暖炉まわり、埋込式メディアウォール、ベージュの床) の写真
ボストンにあるビーチスタイルのおしゃれなリビング (グレーの壁、淡色無垢フローリング、コーナー設置型暖炉、タイルの暖炉まわり、埋込式メディアウォール、ベージュの床) の写真
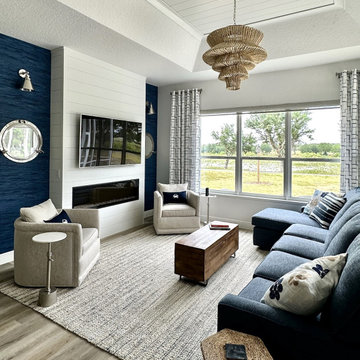
With their primary home in Cap Code, this client was looking to blend some familiar nautical elements with a Floridian feel.
オーランドにある高級な広いビーチスタイルのおしゃれなリビング (青い壁、標準型暖炉、塗装板張りの暖炉まわり、壁掛け型テレビ、ベージュの床、塗装板張りの天井) の写真
オーランドにある高級な広いビーチスタイルのおしゃれなリビング (青い壁、標準型暖炉、塗装板張りの暖炉まわり、壁掛け型テレビ、ベージュの床、塗装板張りの天井) の写真
ビーチスタイルのリビング (ベージュの床) の写真
16
