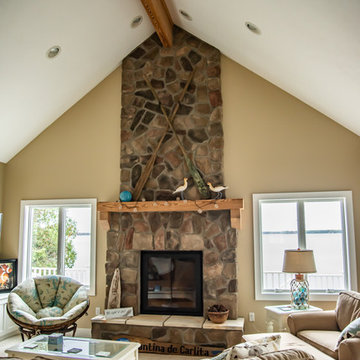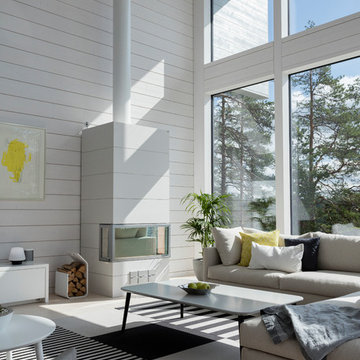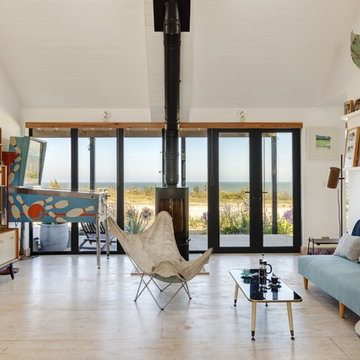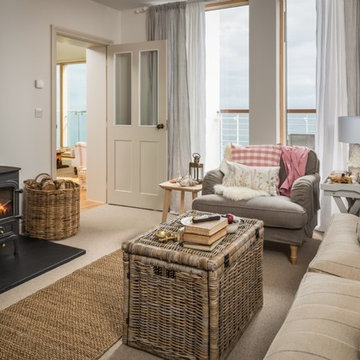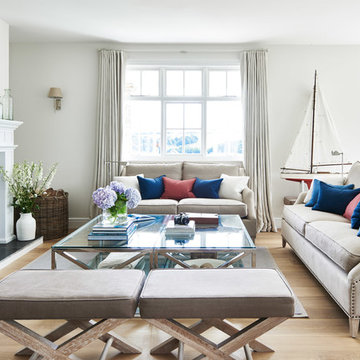ビーチスタイルのリビング (薪ストーブ、ベージュの床) の写真
絞り込み:
資材コスト
並び替え:今日の人気順
写真 1〜20 枚目(全 68 枚)
1/4
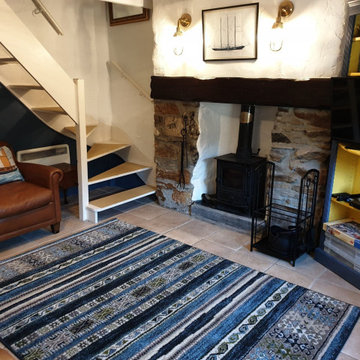
コーンウォールにあるラグジュアリーな小さなビーチスタイルのおしゃれな独立型リビング (青い壁、セラミックタイルの床、薪ストーブ、レンガの暖炉まわり、ベージュの床) の写真
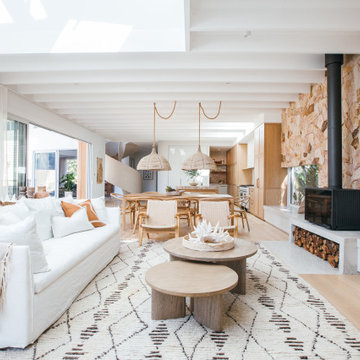
We first fell in love with Kyal and Kara when they appeared on The Block and have loved following their progress. Now we watch them undertake their first knock-down rebuild with the fabulous Blue Lagoon beachside family home. With their living, dining and kitchen space, Kyal and Kara have created a true heart of the home. Not only is this a space for family and friends to hang out, it also connects to every other area in the home.
This fantastic open plan area screams both functionality and design – so what better addition than motorised curtains! The entire kitchen was designed around multi-tasking, and now with just the press of a button (or a quick “Hey Google”), you can be preparing dinner and close the curtains without taking a single step.
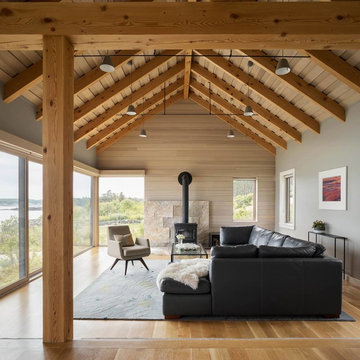
This custom living room is focused on the coastal views. Large windows and no TV allow the outside in.
Trent Bell Photography
ポートランド(メイン)にあるビーチスタイルのおしゃれなLDK (グレーの壁、薪ストーブ、無垢フローリング、石材の暖炉まわり、テレビなし、ベージュの床) の写真
ポートランド(メイン)にあるビーチスタイルのおしゃれなLDK (グレーの壁、薪ストーブ、無垢フローリング、石材の暖炉まわり、テレビなし、ベージュの床) の写真
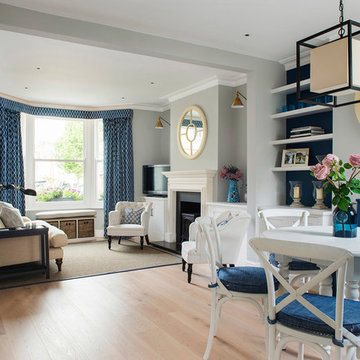
Designed by Olivia Emery
ロンドンにある広いビーチスタイルのおしゃれなLDK (淡色無垢フローリング、薪ストーブ、石材の暖炉まわり、グレーの壁、据え置き型テレビ、ベージュの床) の写真
ロンドンにある広いビーチスタイルのおしゃれなLDK (淡色無垢フローリング、薪ストーブ、石材の暖炉まわり、グレーの壁、据え置き型テレビ、ベージュの床) の写真
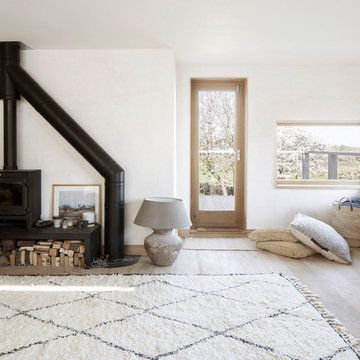
Photography by Richard Chivers https://www.rchivers.co.uk/
Island Cottage is an existing dwelling constructed in 1830, in a conservation area at the southern limit of Sidlesham Quay village, West Sussex. The property was highlighted by the local authority as a key example of rural vernacular character for homes in the area, but is also sited in a major flood risk area. Such a precarious context therefore demanded a considered approach, however the original building had been extended over many years mostly with insensitive and cumbersome extensions and additions.
Our clients purchased Island Cottage in 2015. They had a strong sense of belonging to the area, as both had childhood memories of visiting Pagham Harbour and were greatly drawn to live on the South Coast after many years working and living in London. We were keen to help them discover and create a home in which to dwell for many years to come. Our brief was to restore the cottage and reconcile it’s history of unsuitable extensions to the landscape of the nature reserve of Sidlesham and the bay of Pagham beyond. The original house could not be experienced amongst the labyrinthine rooms and corridors and it’s identity was lost to recent additions and refurbishments. Our first move was to establish the lines of the original cottage and draw a single route through the house. This is experienced as a simple door from the library at the formal end of the house, leading from north to south straight towards the rear garden on both floors.
By reinstating the library and guest bedroom/bathroom spaces above we were able to distinguish the original cottage from the later additions. We were then challenged by the new owners to provide a calm and protective series of spaces that make links to the landscape of the coast. Internally the cottage takes the natural materials of the surrounding coastline, such as flint and timber, and uses these to dress walls and floors. Our proposals included making sense of the downstairs spaces by allowing a flowing movement between the rooms. Views through and across the house are opened up so to help navigate the maze like spaces. Each room is open on many sides whilst limiting the number of corridor spaces, and the use of split levels help to mark one space to the next.
The first floor hosts three bedrooms, each of unique style and outlook. The main living space features a corner window, referencing an open book set into the wall at the height of a desk. Log burners, sliding doors, and uncovered historic materials are part of the main reception rooms. The roof is accessible with a steep stair and allows for informal gathering on a grass terrace which gains views far beyond the immediate gardens and neighbouring nature reserve. The external facades have been uplifted with larch cladding, new timber windows, and a series of timber loggias set into the gardens. Our landscaping strategy alleviates flood risk by providing a bung to the garden edge, whilst encouraging native species planting to take over the new timber structure that is directly connected to the house. This approach will help to plant the house in its surroundings, which is vital given the local connection to the Sidlesham Nature Reserve.
Throughout the project the client sourced much of the interior finishes and fixtures directly from salvage yards and online second hand boutiques. The house is decorated with reclaimed materials referencing the worn and weary effect of time spent on the beach or at the sea side.
Now complete, the house genuinely feels reconciled to its place, a haven for our clients, and an exemplary project for our future clients who wish to link their childhoods with their future homes.
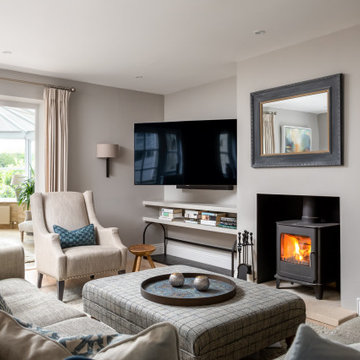
グロスタシャーにある広いビーチスタイルのおしゃれなリビング (グレーの壁、薪ストーブ、壁掛け型テレビ、ベージュの床、淡色無垢フローリング、金属の暖炉まわり) の写真
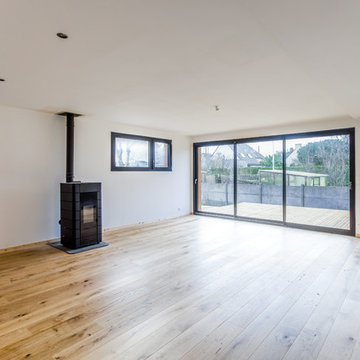
La pièce de vie est largement ouverte sur une grande terrasse. Le sol est traité en parquet à large lame. Un poêle a granulés est installé au centre de la pièce.
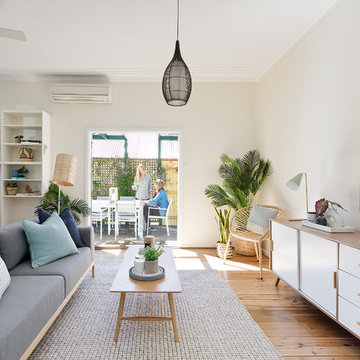
Studio 33 Photography
シドニーにある中くらいなビーチスタイルのおしゃれなリビング (薪ストーブ、ベージュの壁、無垢フローリング、ベージュの床) の写真
シドニーにある中くらいなビーチスタイルのおしゃれなリビング (薪ストーブ、ベージュの壁、無垢フローリング、ベージュの床) の写真
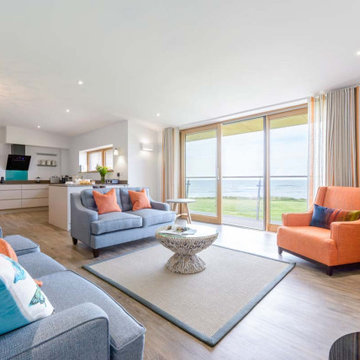
Our award-winning designs for six, three-bedroom, beach-side cottages in one of Cornwall’s most iconic locations have transformed what was an outdated, redundant holiday complex into a development of innovative, low energy, sustainable buildings that fit harmoniously into their location.
In close proximity to a Site of Special Scientific Interest and the Cornwall Coast AONB, the project presented a unique opportunity to blend high-quality, contemporary design with sustainable technologies that respect the natural character of the area.
In order to re-establish the sense of a rural, wild, heathland setting, the new cottages were partly cut into the natural elevation of the site and feature a live green roof, allowing them to integrate into the landscape. The use of natural materials and removal of external boundary walls, garages and paved areas completed the restoration to a more indigenous coastal environment.
The roof forms are directly inspired by the lines and form of the coastal headlands to the south of the site and the surrounding topography.
Atlantic View was awarded the Michelmores Property Awards ‘Sustainable Project of the Year’
Photograph: Layton Bennett
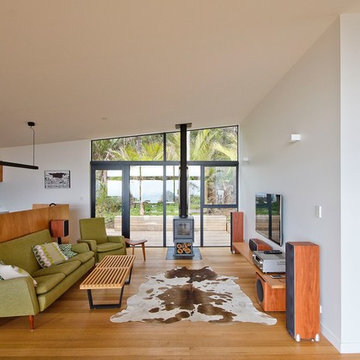
Claire Hamilton Photography
オークランドにあるお手頃価格の小さなビーチスタイルのおしゃれなLDK (白い壁、淡色無垢フローリング、薪ストーブ、石材の暖炉まわり、テレビなし、ベージュの床) の写真
オークランドにあるお手頃価格の小さなビーチスタイルのおしゃれなLDK (白い壁、淡色無垢フローリング、薪ストーブ、石材の暖炉まわり、テレビなし、ベージュの床) の写真
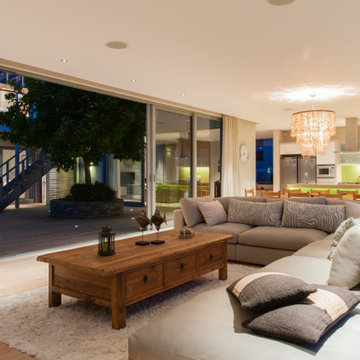
Central living room opens to the pool court and the sea side balcony. The house lives around the courtyard and through the living room.
他の地域にある中くらいなビーチスタイルのおしゃれなリビング (ベージュの壁、淡色無垢フローリング、薪ストーブ、漆喰の暖炉まわり、壁掛け型テレビ、ベージュの床) の写真
他の地域にある中くらいなビーチスタイルのおしゃれなリビング (ベージュの壁、淡色無垢フローリング、薪ストーブ、漆喰の暖炉まわり、壁掛け型テレビ、ベージュの床) の写真
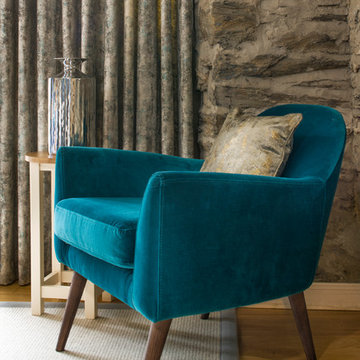
This apartment was located in a renovated cottage in Fowey. We retained some of the stonework where the rooms were light to nod to the original architecture. The existing flooring was retained to keep to budget. A rewire of the lighting was required to bring the apartment up to date.
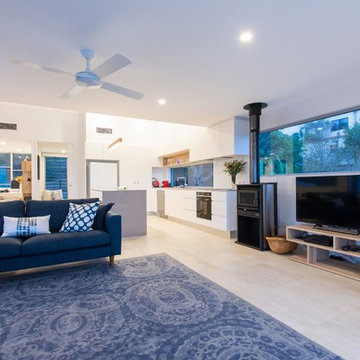
サンシャインコーストにある広いビーチスタイルのおしゃれなLDK (白い壁、セラミックタイルの床、薪ストーブ、金属の暖炉まわり、据え置き型テレビ、ベージュの床) の写真
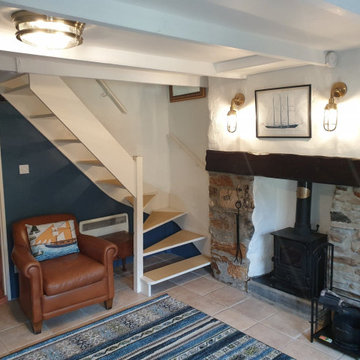
コーンウォールにあるラグジュアリーな小さなビーチスタイルのおしゃれな独立型リビング (青い壁、セラミックタイルの床、薪ストーブ、レンガの暖炉まわり、ベージュの床) の写真
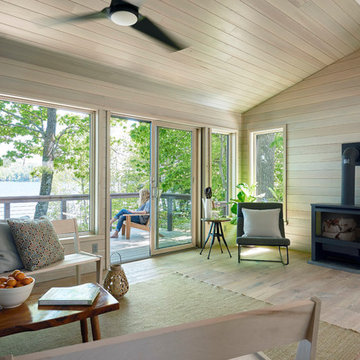
Aaron Flacke
ポートランド(メイン)にある高級な中くらいなビーチスタイルのおしゃれな独立型リビング (淡色無垢フローリング、ベージュの床、ベージュの壁、薪ストーブ、テレビなし) の写真
ポートランド(メイン)にある高級な中くらいなビーチスタイルのおしゃれな独立型リビング (淡色無垢フローリング、ベージュの床、ベージュの壁、薪ストーブ、テレビなし) の写真
ビーチスタイルのリビング (薪ストーブ、ベージュの床) の写真
1
