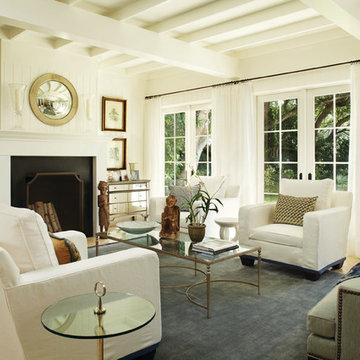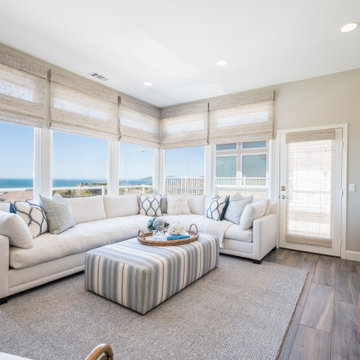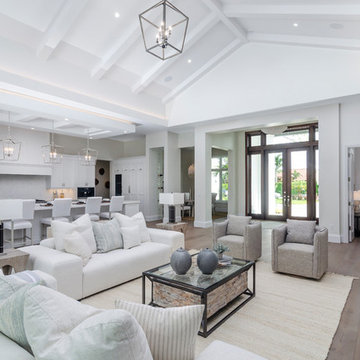ビーチスタイルのリビング (ラミネートの床、ライムストーンの床、トラバーチンの床、茶色い床) の写真
絞り込み:
資材コスト
並び替え:今日の人気順
写真 1〜20 枚目(全 174 枚)
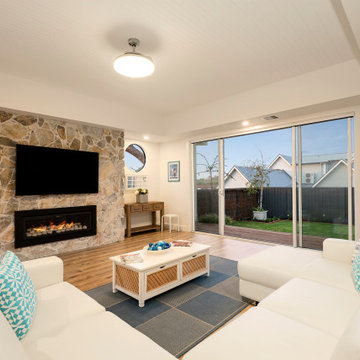
Beautifully styled open plan living at its finest. High panelled ceilings framed by bulkheads with built in lighting. Feature pebble surround for the gas fireplace. Minimal coastal styling with stacker doors leading to large outdoor decking.
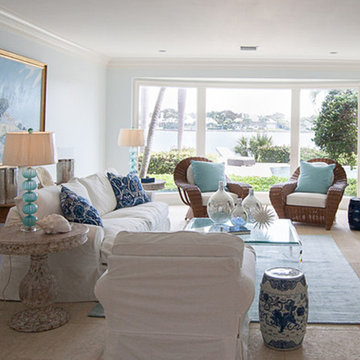
This stunning water front home has beautiful views from almost every room. Our goal was to create interiors that reflected the coastal colors and serene setting that surrounds the home in a relaxed yet elegant style. Oversized slipcovered furniture in crisp white provide comfort and practicality. The slipcovers are easily cleaned and the down seating envelops you. Natural wicker chairs and washed wood end tables keeps the room from looking too formal. A silk blend rug in soft blue mixed with accent pillows in blues and aquas inspired by the colors of the sea. Coastal living, casual elegance, beach house, coastal home.
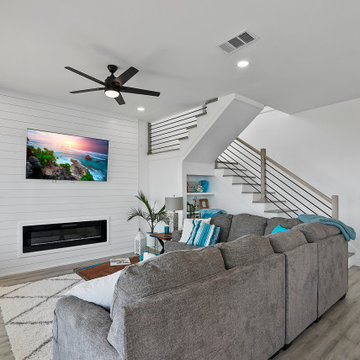
ヒューストンにあるお手頃価格の広いビーチスタイルのおしゃれなLDK (白い壁、ラミネートの床、横長型暖炉、塗装板張りの暖炉まわり、壁掛け型テレビ、茶色い床) の写真
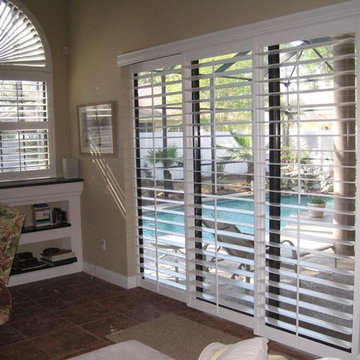
オーランドにあるお手頃価格の中くらいなビーチスタイルのおしゃれなリビング (ベージュの壁、トラバーチンの床、茶色い床) の写真

Pineapple House produced a modern but charming interior wall pattern using horizontal planks with ¼” reveal in this home on the Intra Coastal Waterway. Designers incorporated energy efficient down lights and 1’” slotted linear air diffusers in new coffered and beamed wood ceilings. The designers use windows and doors that can remain open to circulate fresh air when the climate permits.
@ Daniel Newcomb Photography
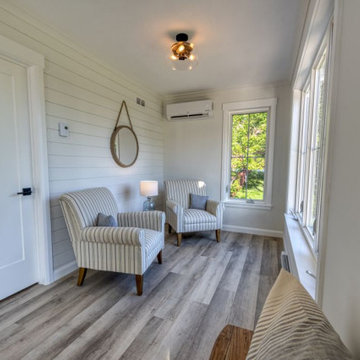
Cozy niche off the main area facing the water, just outside the master suite to be used as a coffee spot or office space.
他の地域にある小さなビーチスタイルのおしゃれなリビングロフト (白い壁、ラミネートの床、茶色い床) の写真
他の地域にある小さなビーチスタイルのおしゃれなリビングロフト (白い壁、ラミネートの床、茶色い床) の写真

The centerpiece and focal point to this tiny home living room is the grand circular-shaped window which is actually two half-moon windows jointed together where the mango woof bartop is placed. This acts as a work and dining space. Hanging plants elevate the eye and draw it upward to the high ceilings. Colors are kept clean and bright to expand the space. The loveseat folds out into a sleeper and the ottoman/bench lifts to offer more storage. The round rug mirrors the window adding consistency. This tropical modern coastal Tiny Home is built on a trailer and is 8x24x14 feet. The blue exterior paint color is called cabana blue. The large circular window is quite the statement focal point for this how adding a ton of curb appeal. The round window is actually two round half-moon windows stuck together to form a circle. There is an indoor bar between the two windows to make the space more interactive and useful- important in a tiny home. There is also another interactive pass-through bar window on the deck leading to the kitchen making it essentially a wet bar. This window is mirrored with a second on the other side of the kitchen and the are actually repurposed french doors turned sideways. Even the front door is glass allowing for the maximum amount of light to brighten up this tiny home and make it feel spacious and open. This tiny home features a unique architectural design with curved ceiling beams and roofing, high vaulted ceilings, a tiled in shower with a skylight that points out over the tongue of the trailer saving space in the bathroom, and of course, the large bump-out circle window and awning window that provides dining spaces.
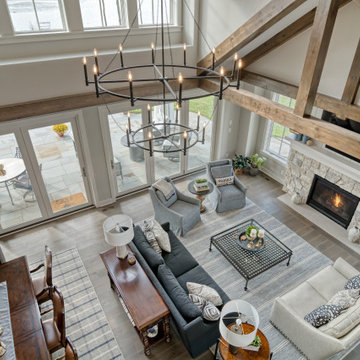
ミネアポリスにある広いビーチスタイルのおしゃれなLDK (グレーの壁、ラミネートの床、標準型暖炉、石材の暖炉まわり、壁掛け型テレビ、茶色い床) の写真
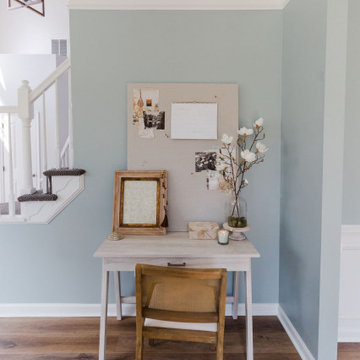
There are so many parts of this room that I love but honestly, the work-space ended up being one of my favorites! In a last minute decision, the day before install, we decided to lean this linen-covered bulletin board up against the wall in lieu of artwork. While we very could have well hung the bulletin board and it had looked good, something about leaning it gives it an artsy, relaxed vibe. By pinning some magazine clippings and what-not, we treated it more like a piece of art, minimizing the office vibe.
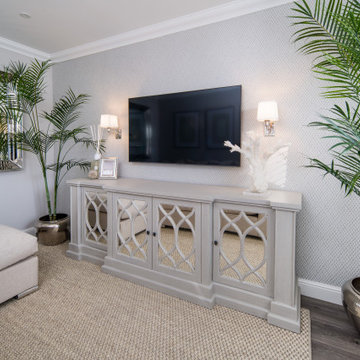
Earlier this year we completed a kitchen, lounge and bedroom refurbishment on behalf of our lovely client, and felt honoured to be called back to also refurbish their dining room into a cosy snug area recently.
When designing the space, we wanted to repeat similar materials, colours and themes that were in the other refurbished areas so that our client's property had flow and harmony.
We replaced the flooring throughout the house and incorporated a gorgeous sisal rug made from the same material as the main lounge and had the space painted in the same colour as the hallway and had a feature wall installed to provide tantalising texture.
Before doing this, we had the side window safely boarded up so that wall lights could be installed and so that the room regained it's symmetry.
Previously, the window provided only a restricted amount of day light due to the neighbouring property obstructing light, and hence, was redundant of it's primary function.
We decided to install wall lights each side of the television to provide additional lighting that did not obstruct the view of the TV.
Overall, the space was transformed into an indulgent yet gloriously cosy room, perfect for snuggling up, watching a film and welcoming those winter nights in.
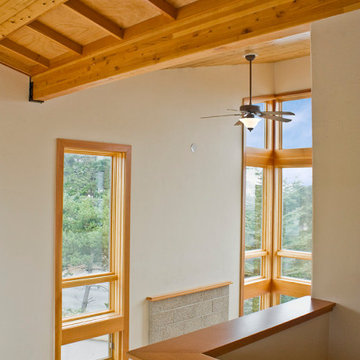
The compact floor plan sits on a small, irregularly-shaped lot. To take advantage of the views to the ocean, the main living area is on the second floor. The main bedroom is above the living area, in a third floor loft. The guest suites are in the basement. This configuration allows the main level to open up to the Pacific with unobstructed views over the adjacent houses and highway.
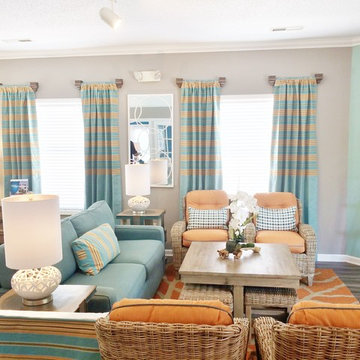
Living space with blue, coral , and orange colors
他の地域にあるお手頃価格の小さなビーチスタイルのおしゃれなLDK (グレーの壁、ラミネートの床、茶色い床) の写真
他の地域にあるお手頃価格の小さなビーチスタイルのおしゃれなLDK (グレーの壁、ラミネートの床、茶色い床) の写真
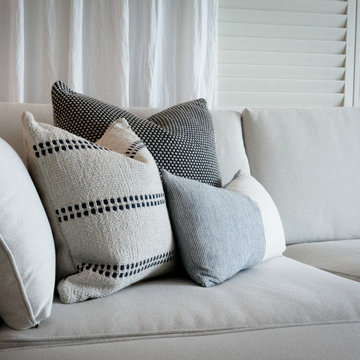
Gracing the coast of Shanklin, on the Isle of Wight, we are proud to showcase the full transformation of this beautiful apartment, including new bathroom and completely bespoke kitchen, lovingly designed and created by the Wooldridge Interiors team!
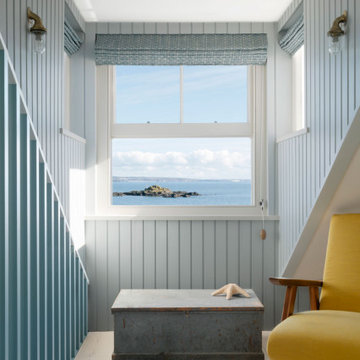
Located on the Harbour wall of Mousehole, a stone's throw from St Clement’s island, the Grade II listed cottage is set over three tiny floors with each one measuring 16m2.
The existing cottage was overly compartmentalised and cramped, in addition to this the roof coverings had failed and were in need of replacement. Listed building consent was acquired to replace the scantle slate roof and timber dormer, in addition to introducing two rooflights on the rear roof plane which flood the top floor with light and create a triple height lightwell.
Internally, the layout is conceived as one continuous space linked by the lightwell and divided by timber screens and concealed doors. On the ground floor is the kitchen and dining area, from here an ash stair leads up to the bedroom and bathroom, from which there is another ash stair which leads to the living space on the top floor which hovers above the Atlantic Ocean like a ships cabin.
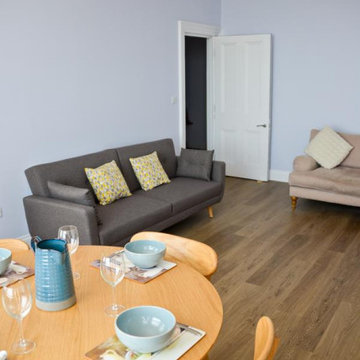
This generous living room is filled with natural daylight pouring in from the large bay window overlooking the seafront and provides the perfect spot to sit and eat.
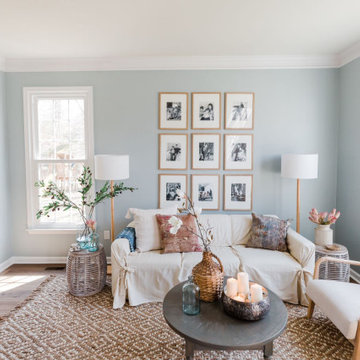
Our inspiration board really set the tone for this living room in regards to the overall feel and look… We wanted the space to feel a bit more elegant and romantic than the other rooms in the house, while still being accessible.
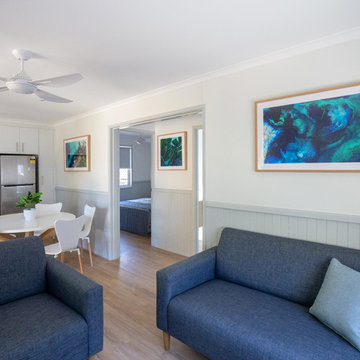
Tanika Blair
ゴールドコーストにあるお手頃価格の小さなビーチスタイルのおしゃれなLDK (白い壁、ラミネートの床、壁掛け型テレビ、茶色い床) の写真
ゴールドコーストにあるお手頃価格の小さなビーチスタイルのおしゃれなLDK (白い壁、ラミネートの床、壁掛け型テレビ、茶色い床) の写真
ビーチスタイルのリビング (ラミネートの床、ライムストーンの床、トラバーチンの床、茶色い床) の写真
1
