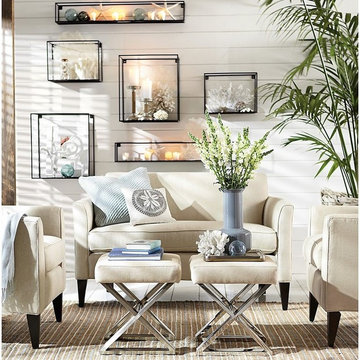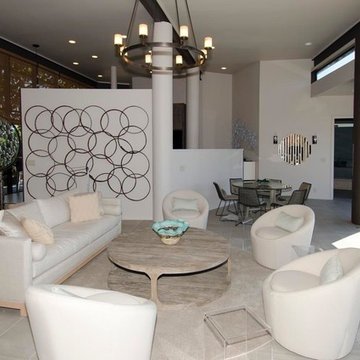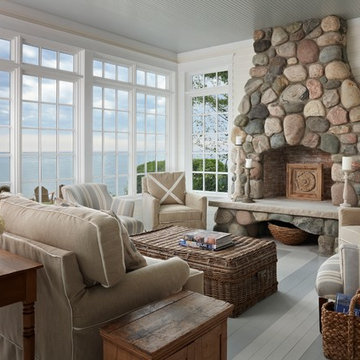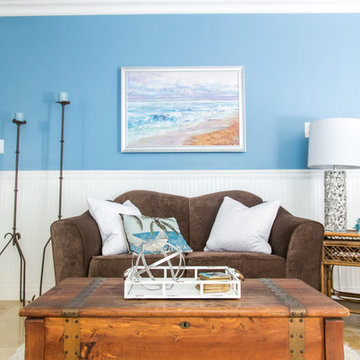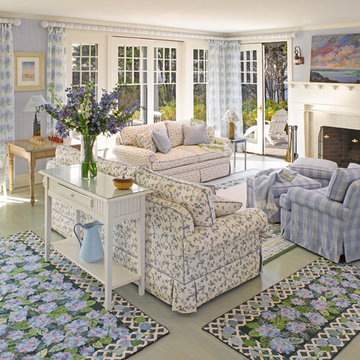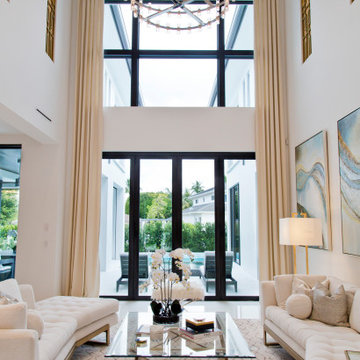ビーチスタイルのリビング (セラミックタイルの床、塗装フローリング、スレートの床) の写真
絞り込み:
資材コスト
並び替え:今日の人気順
写真 1〜20 枚目(全 768 枚)
1/5
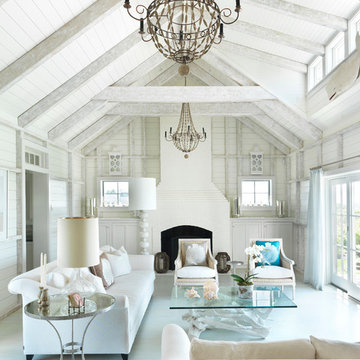
Defining a sense of place is a work of art by a team of excellent players(BPC architects and Cross Rip Builders) and the homeowner that bring their clear senses of who they are to the program is exquisitely interpreted here.

L'appartement en VEFA de 73 m2 est en rez-de-jardin. Il a été livré brut sans aucun agencement.
Nous avons dessiné, pour toutes les pièces de l'appartement, des meubles sur mesure optimisant les usages et offrant des rangements inexistants.
Le meuble du salon fait office de dressing, lorsque celui-ci se transforme en couchage d'appoint.
Meuble TV et espace bureau.

Architecture and Interiors: Anderson Studio of Architecture & Design; Emily Cox, Director of Interiors and Michelle Suddeth, Design Assistant
チャールストンにあるお手頃価格の小さなビーチスタイルのおしゃれなLDK (白い壁、標準型暖炉、白い床、塗装フローリング、壁掛け型テレビ) の写真
チャールストンにあるお手頃価格の小さなビーチスタイルのおしゃれなLDK (白い壁、標準型暖炉、白い床、塗装フローリング、壁掛け型テレビ) の写真

ニューヨークにあるラグジュアリーな広いビーチスタイルのおしゃれなリビング (白い壁、吊り下げ式暖炉、塗装フローリング、金属の暖炉まわり、テレビなし、青い床) の写真

Donna Grimes, Serenity Design (Interior Design)
Sam Oberter Photography
2012 Design Excellence Award, Residential Design+Build Magazine
2011 Watermark Award
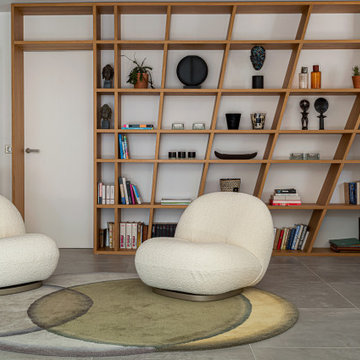
ニースにある高級な広いビーチスタイルのおしゃれなLDK (白い壁、セラミックタイルの床、標準型暖炉、テレビなし、ベージュの床) の写真
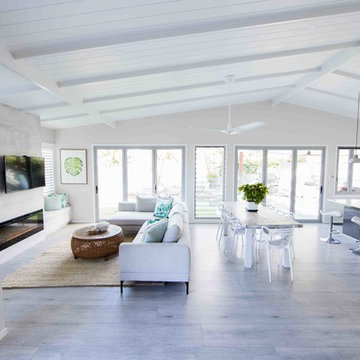
Angie Kruger
ゴールドコーストにあるお手頃価格の中くらいなビーチスタイルのおしゃれなLDK (白い壁、塗装フローリング、標準型暖炉、石材の暖炉まわり、グレーの床) の写真
ゴールドコーストにあるお手頃価格の中くらいなビーチスタイルのおしゃれなLDK (白い壁、塗装フローリング、標準型暖炉、石材の暖炉まわり、グレーの床) の写真
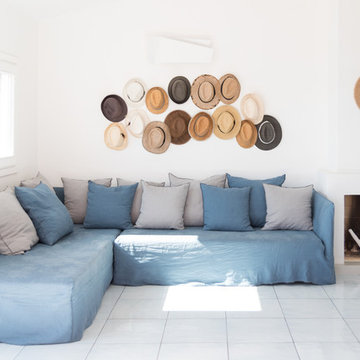
Photography©Giulia Mandetta
他の地域にある中くらいなビーチスタイルのおしゃれなLDK (白い壁、セラミックタイルの床、標準型暖炉、漆喰の暖炉まわり、白い床) の写真
他の地域にある中くらいなビーチスタイルのおしゃれなLDK (白い壁、セラミックタイルの床、標準型暖炉、漆喰の暖炉まわり、白い床) の写真
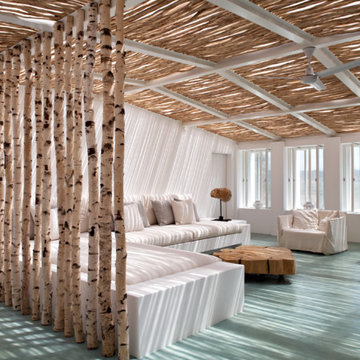
Sol en béton ciré Marius Aurenti, réalisation de l'architecte d'intérieur Vera Iachia.
他の地域にある中くらいなビーチスタイルのおしゃれなリビング (塗装フローリング、ターコイズの床) の写真
他の地域にある中くらいなビーチスタイルのおしゃれなリビング (塗装フローリング、ターコイズの床) の写真

他の地域にある広いビーチスタイルのおしゃれなLDK (白い壁、塗装フローリング、標準型暖炉、塗装板張りの暖炉まわり、壁掛け型テレビ、ベージュの床、表し梁、塗装板張りの壁) の写真
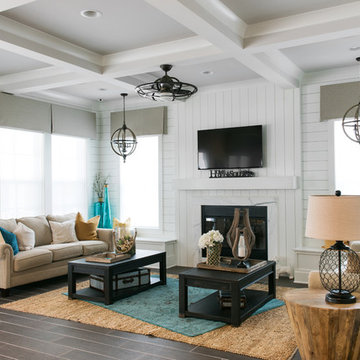
Interior, Living Room of the show home at EverBank Field
Agnes Lopez Photography
ジャクソンビルにある高級な中くらいなビーチスタイルのおしゃれなリビング (白い壁、セラミックタイルの床、標準型暖炉、壁掛け型テレビ) の写真
ジャクソンビルにある高級な中くらいなビーチスタイルのおしゃれなリビング (白い壁、セラミックタイルの床、標準型暖炉、壁掛け型テレビ) の写真
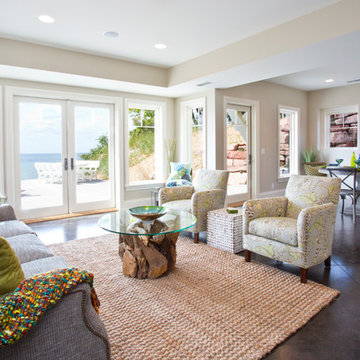
Lakefront living is not often luxurious and conscious of size. The “Emmett” design achieves both of these goals in style. Despite being ideal for a narrow waterfront lot, this home leaves nothing wanting, offering homeowners three full floors of modern living. Dining, kitchen, and living areas flank the outdoor patio space, while three bedrooms plus a master suite are located on the upper level. The lower level provides additional gathering space and a bunk room, as well as a “beach bath” with walkout access to the lake.
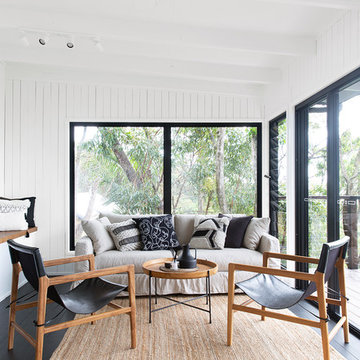
Design & Styling: @blackandwhiteprojects | Photography @villastyling
サンシャインコーストにあるビーチスタイルのおしゃれなリビング (白い壁、塗装フローリング、黒い床) の写真
サンシャインコーストにあるビーチスタイルのおしゃれなリビング (白い壁、塗装フローリング、黒い床) の写真
ビーチスタイルのリビング (セラミックタイルの床、塗装フローリング、スレートの床) の写真
1

