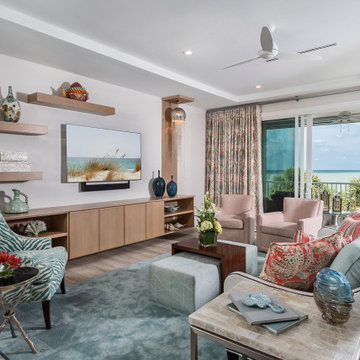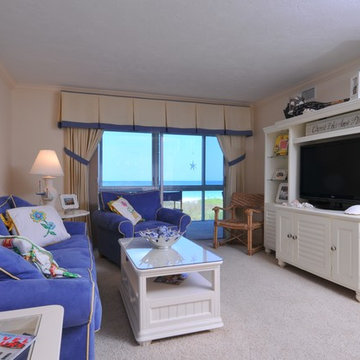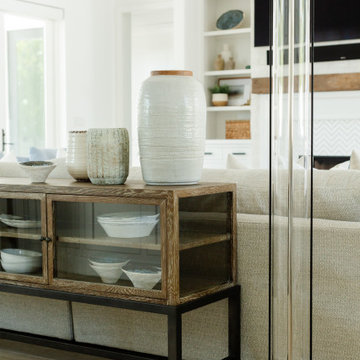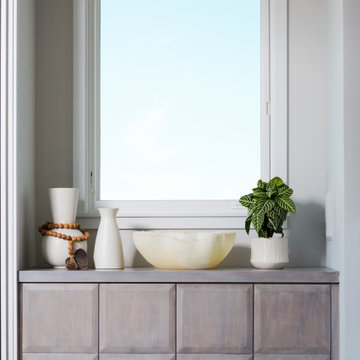ビーチスタイルのリビング (カーペット敷き、磁器タイルの床、埋込式メディアウォール) の写真
絞り込み:
資材コスト
並び替え:今日の人気順
写真 1〜20 枚目(全 116 枚)
1/5
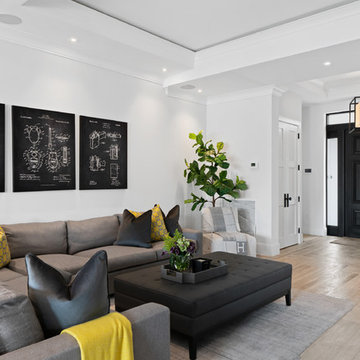
Transitional living room with grey oak floors and wainscoting.
マイアミにあるラグジュアリーな広いビーチスタイルのおしゃれなLDK (白い壁、埋込式メディアウォール、グレーの床、磁器タイルの床) の写真
マイアミにあるラグジュアリーな広いビーチスタイルのおしゃれなLDK (白い壁、埋込式メディアウォール、グレーの床、磁器タイルの床) の写真
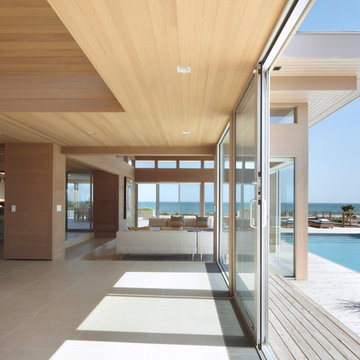
photo credit: www.mikikokikuyama.com
ニューヨークにあるラグジュアリーな広いビーチスタイルのおしゃれなLDK (ベージュの壁、磁器タイルの床、標準型暖炉、木材の暖炉まわり、埋込式メディアウォール、ベージュの床) の写真
ニューヨークにあるラグジュアリーな広いビーチスタイルのおしゃれなLDK (ベージュの壁、磁器タイルの床、標準型暖炉、木材の暖炉まわり、埋込式メディアウォール、ベージュの床) の写真
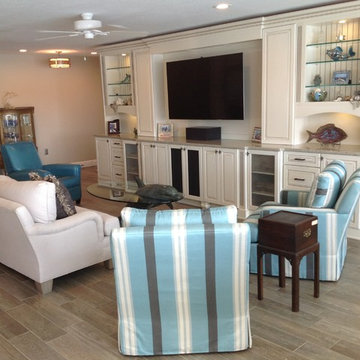
A customized entertainment center, striped aqua fabric swivel chairs, and glass top dolphin cocktail table help to make this living space both laid-back and eye-catching.
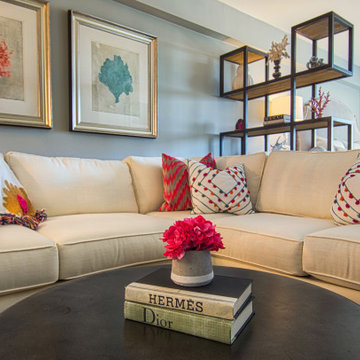
Studio apartment with the shelving doing dual purpose for shelving space and also creating a "wall" between the sleeping area and living area
オレンジカウンティにあるお手頃価格の小さなビーチスタイルのおしゃれなLDK (グレーの壁、カーペット敷き、埋込式メディアウォール、ベージュの床) の写真
オレンジカウンティにあるお手頃価格の小さなビーチスタイルのおしゃれなLDK (グレーの壁、カーペット敷き、埋込式メディアウォール、ベージュの床) の写真

This project was featured in Midwest Home magazine as the winner of ASID Life in Color. The addition of a kitchen with custom shaker-style cabinetry and a large shiplap island is perfect for entertaining and hosting events for family and friends. Quartz counters that mimic the look of marble were chosen for their durability and ease of maintenance. Open shelving with brass sconces above the sink create a focal point for the large open space.
Putting a modern spin on the traditional nautical/coastal theme was a goal. We took the quintessential palette of navy and white and added pops of green, stylish patterns, and unexpected artwork to create a fresh bright space. Grasscloth on the back of the built in bookshelves and console table along with rattan and the bentwood side table add warm texture. Finishes and furnishings were selected with a practicality to fit their lifestyle and the connection to the outdoors. A large sectional along with the custom cocktail table in the living room area provide ample room for game night or a quiet evening watching movies with the kids.
To learn more visit https://k2interiordesigns.com
To view article in Midwest Home visit https://midwesthome.com/interior-spaces/life-in-color-2019/
Photography - Spacecrafting
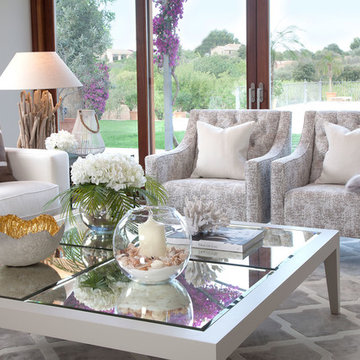
マヨルカ島にあるラグジュアリーな広いビーチスタイルのおしゃれなリビング (埋込式メディアウォール、ベージュの壁、磁器タイルの床、暖炉なし、茶色い床) の写真
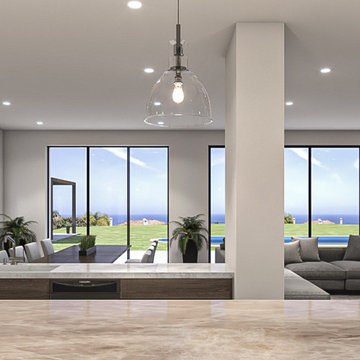
Ocean view great space of shared kitchen, entertainment room, family room as one open space
Raad Ghantous Interiors in juncture with http://ZenArchitect.com
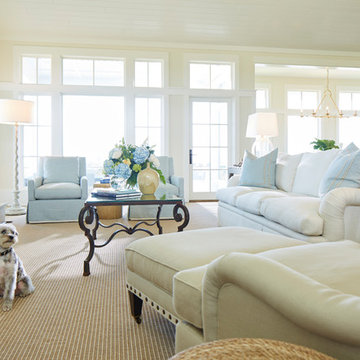
Photographer - Michael Blevins
ウィルミントンにあるラグジュアリーな広いビーチスタイルのおしゃれなLDK (白い壁、カーペット敷き、標準型暖炉、石材の暖炉まわり、埋込式メディアウォール、ベージュの床) の写真
ウィルミントンにあるラグジュアリーな広いビーチスタイルのおしゃれなLDK (白い壁、カーペット敷き、標準型暖炉、石材の暖炉まわり、埋込式メディアウォール、ベージュの床) の写真
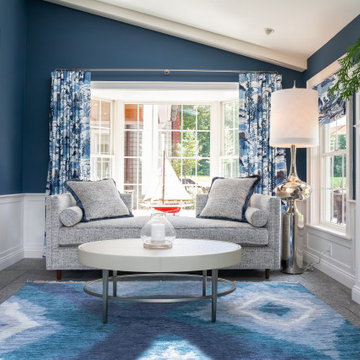
In this home there is an upper and lower living room, they are open to each other so are designed as complementary spaces. Shades of blue are carried throughout the home. Both rooms offer comfortable seating for watching TV or enjoying the views of ponds and rolling hills. The area rugs are custom, as is all of the furniture.
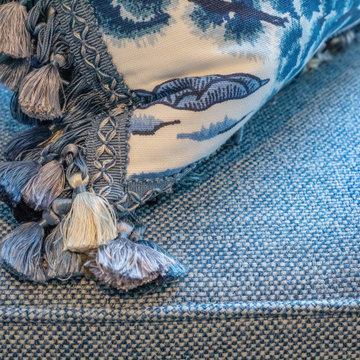
In this home there is an upper and lower living room, they are open to each other so are designed as complementary spaces. Shades of blue are carried throughout the home. Both rooms offer comfortable seating for watching TV or enjoying the views of ponds and rolling hills. The area rugs are custom, as is all of the furniture.
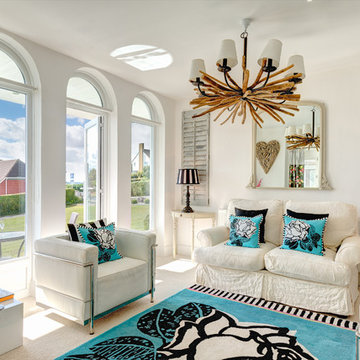
Stunning living room with sea views, South Devon. Colin Cadle Photography, Photo styling Jan Cadle
デヴォンにある広いビーチスタイルのおしゃれなLDK (白い壁、カーペット敷き、埋込式メディアウォール) の写真
デヴォンにある広いビーチスタイルのおしゃれなLDK (白い壁、カーペット敷き、埋込式メディアウォール) の写真
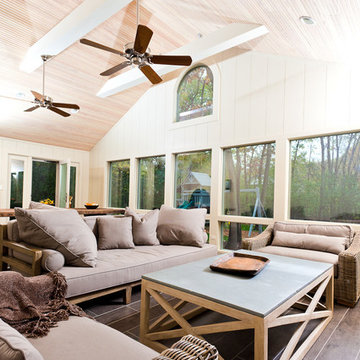
All year long this busy family uses their Four Seasons Room. The faux wood tile floors are heated, the glass is removable so that screens can be put in for the summers, and the ceiling fans add a balmy touch. Walls are indestructible cement board, and furniture is covered in indoor outdoor fabric. Day bed was custom made by Golden Triangle, and the other furniture is from Restoration Hardware. Jorge Gera photography
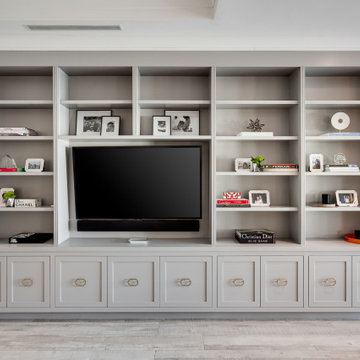
Transitional living room with grey oak floors and wall unit.
マイアミにあるラグジュアリーな広いビーチスタイルのおしゃれなLDK (白い壁、埋込式メディアウォール、グレーの床、磁器タイルの床) の写真
マイアミにあるラグジュアリーな広いビーチスタイルのおしゃれなLDK (白い壁、埋込式メディアウォール、グレーの床、磁器タイルの床) の写真
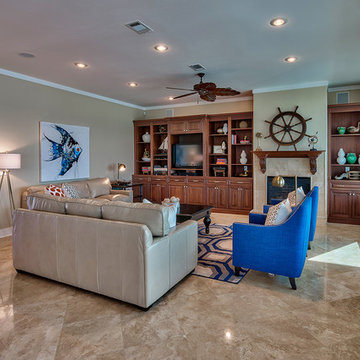
Tim Kramer Photography
マイアミにある高級な広いビーチスタイルのおしゃれなLDK (ベージュの壁、磁器タイルの床、標準型暖炉、タイルの暖炉まわり、埋込式メディアウォール) の写真
マイアミにある高級な広いビーチスタイルのおしゃれなLDK (ベージュの壁、磁器タイルの床、標準型暖炉、タイルの暖炉まわり、埋込式メディアウォール) の写真
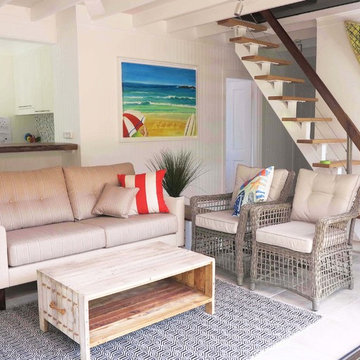
This light filled, large Living/Family room features exposed ceiling beams. Walls are clad in vertical timber slats or rendered brickwork. Wall colours are Dulux Vivid White. Ceiling between exposed beams is painted Dulux Chinz.
Floors are a large format porcelain tile. Rug is a geometic black and white sisal.
The lounge is custom made with durable, neutral coloured fabrics. The cane chairs and timber coffee table lend a slightly rustic to the relaxed holiday ambience. Lighting is kept simple with the use of spotlights.
Open timber stair treads compliment the white metal supports and stainless steel cabling balustrade with recycled timber handrail.
A chunky slab of recycled timber is used on the top of the servery between the living area and the kitchen.
Pops of colour in the cushions, artwork (painted by client) and wall mounted surf board really make the space
come alive!!
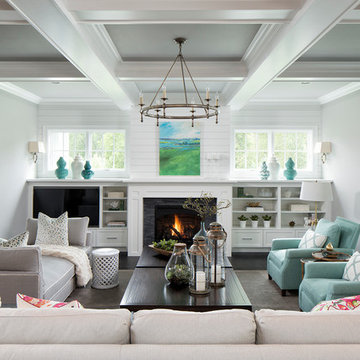
Landmark Photography
ミネアポリスにあるビーチスタイルのおしゃれなLDK (グレーの壁、カーペット敷き、標準型暖炉、木材の暖炉まわり、埋込式メディアウォール) の写真
ミネアポリスにあるビーチスタイルのおしゃれなLDK (グレーの壁、カーペット敷き、標準型暖炉、木材の暖炉まわり、埋込式メディアウォール) の写真
ビーチスタイルのリビング (カーペット敷き、磁器タイルの床、埋込式メディアウォール) の写真
1
