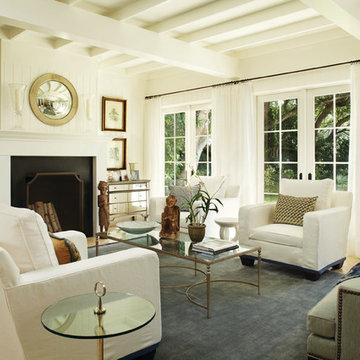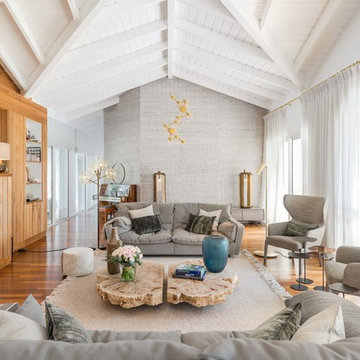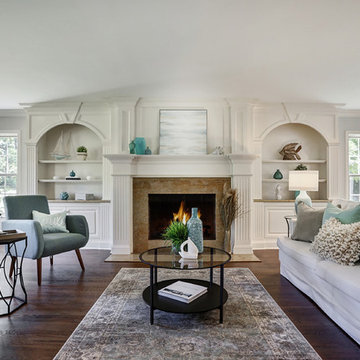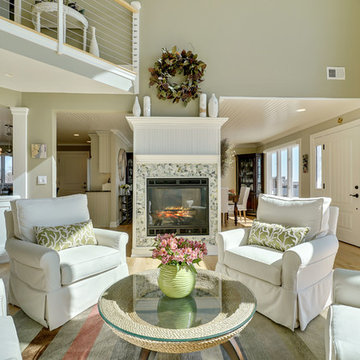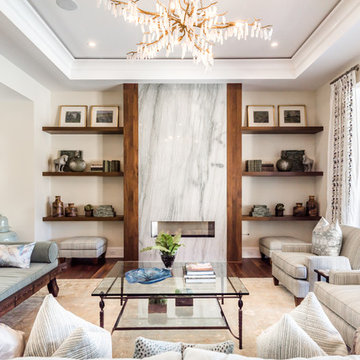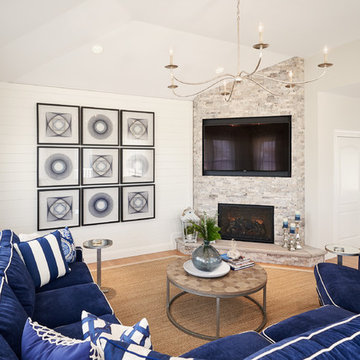ビーチスタイルのリビング (石材の暖炉まわり、木材の暖炉まわり、茶色い床、白い床) の写真
絞り込み:
資材コスト
並び替え:今日の人気順
写真 161〜180 枚目(全 1,084 枚)
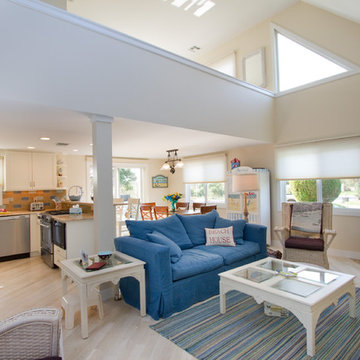
Joan Wozniak, Photographer
他の地域にある高級な中くらいなビーチスタイルのおしゃれなLDK (コーナー設置型暖炉、淡色無垢フローリング、石材の暖炉まわり、埋込式メディアウォール、ベージュの壁、白い床) の写真
他の地域にある高級な中くらいなビーチスタイルのおしゃれなLDK (コーナー設置型暖炉、淡色無垢フローリング、石材の暖炉まわり、埋込式メディアウォール、ベージュの壁、白い床) の写真
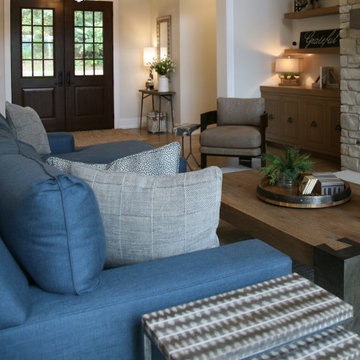
Textures, colors, and a variety of materials all play well together in this wonderfully relaxed lakehouse.
ミルウォーキーにある高級な広いビーチスタイルのおしゃれなLDK (ベージュの壁、淡色無垢フローリング、標準型暖炉、石材の暖炉まわり、壁掛け型テレビ、茶色い床、三角天井) の写真
ミルウォーキーにある高級な広いビーチスタイルのおしゃれなLDK (ベージュの壁、淡色無垢フローリング、標準型暖炉、石材の暖炉まわり、壁掛け型テレビ、茶色い床、三角天井) の写真
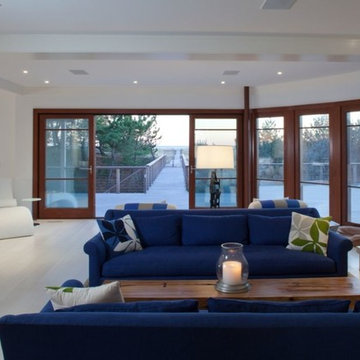
ニューヨークにある広いビーチスタイルのおしゃれなLDK (白い壁、淡色無垢フローリング、標準型暖炉、石材の暖炉まわり、テレビなし、白い床) の写真
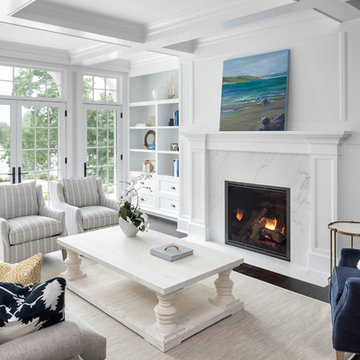
LANDMARK PHOTOGRAPHY
ミネアポリスにあるビーチスタイルのおしゃれなリビング (白い壁、濃色無垢フローリング、標準型暖炉、石材の暖炉まわり、茶色い床) の写真
ミネアポリスにあるビーチスタイルのおしゃれなリビング (白い壁、濃色無垢フローリング、標準型暖炉、石材の暖炉まわり、茶色い床) の写真
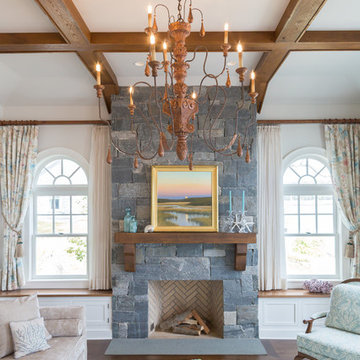
The dramatic, functional and comfortable living room overlooks the Sound beyond the deck and infinity hot tub. Again, using colors of water and shells, blending soft fabrics, interesting prints and textures, the room has a calming effect. Open to the dining room which extends into the kitchen and sun room, this main living space is the perfect place for entertaining and relaxing.
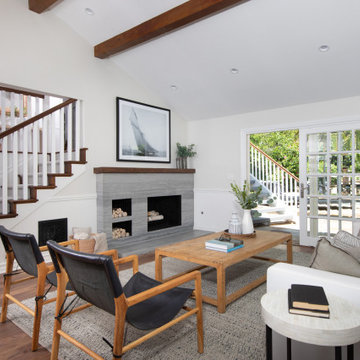
The family room has a long wall of built-in cabinetry as well as floating shelves in a wood tone that coordinates with the floor and fireplace mantle. Wood beams run along the ceiling and wainscoting is an element we carried throughout this room and throughout the house. A dark charcoal gray quartz countertop coordinates with the dark gray tones in the kitchen. The custom fireplace stores firewood. The stairs lead to kids bedrooms and a home office.
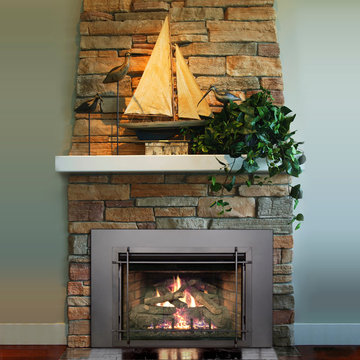
カンザスシティにあるお手頃価格の広いビーチスタイルのおしゃれなリビング (緑の壁、濃色無垢フローリング、標準型暖炉、石材の暖炉まわり、テレビなし、茶色い床) の写真
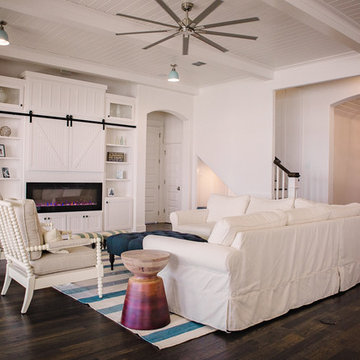
The entry area opens into the serene living room space, featuring a custom media center and bookcases. The trendy sliding barn doors hide away the TV and media items. A stunning 5 foot electric fireplace provides a focal point for the room. ("Allure" fireplace by Napoleon)
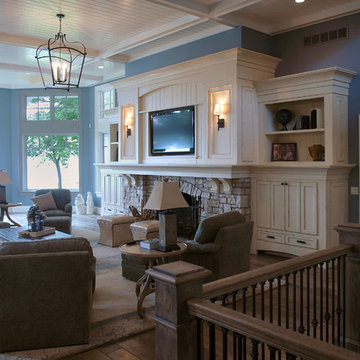
Comforting yet beautifully curated, soft colors and gently distressed wood work craft a welcoming kitchen. The coffered beadboard ceiling and gentle blue walls in the family room are just the right balance for the quarry stone fireplace, replete with surrounding built-in bookcases. 7” wide-plank Vintage French Oak Rustic Character Victorian Collection Tuscany edge hand scraped medium distressed in Stone Grey Satin Hardwax Oil. For more information please email us at: sales@signaturehardwoods.com
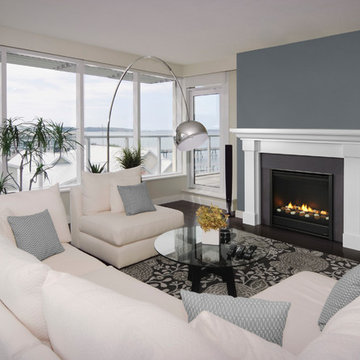
ラスベガスにあるお手頃価格の中くらいなビーチスタイルのおしゃれなリビング (グレーの壁、濃色無垢フローリング、標準型暖炉、石材の暖炉まわり、テレビなし、茶色い床) の写真
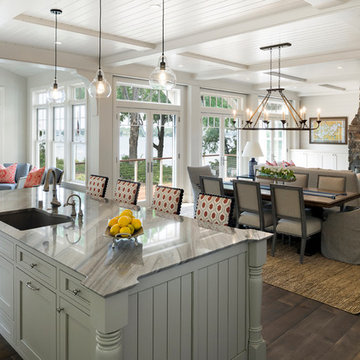
Photos by Spacecrafting Photography
ミネアポリスにあるビーチスタイルのおしゃれなLDK (白い壁、無垢フローリング、標準型暖炉、石材の暖炉まわり、内蔵型テレビ、茶色い床) の写真
ミネアポリスにあるビーチスタイルのおしゃれなLDK (白い壁、無垢フローリング、標準型暖炉、石材の暖炉まわり、内蔵型テレビ、茶色い床) の写真
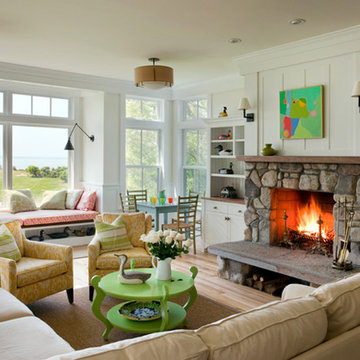
ボストンにある中くらいなビーチスタイルのおしゃれなリビング (ベージュの壁、淡色無垢フローリング、標準型暖炉、石材の暖炉まわり、テレビなし、茶色い床) の写真
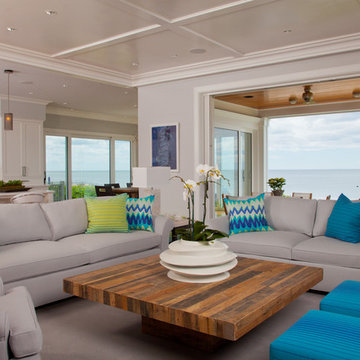
Clean lines with neutral walls and furniture create the perfect backdrop for bold pops of turquoise, blue and green accents in this knockout beachfront living room. A rustic, custom wood coffee table complements the adjacent honey colored ceiling paneling that leads to a stone patio. Get the look at our Westport, CT store, and now online at www.whitebirchstudio.com

Harbor View is a modern-day interpretation of the shingled vacation houses of its seaside community. The gambrel roof, horizontal, ground-hugging emphasis, and feeling of simplicity, are all part of the character of the place.
While fitting in with local traditions, Harbor View is meant for modern living. The kitchen is a central gathering spot, open to the main combined living/dining room and to the waterside porch. One easily moves between indoors and outdoors.
The house is designed for an active family, a couple with three grown children and a growing number of grandchildren. It is zoned so that the whole family can be there together but retain privacy. Living, dining, kitchen, library, and porch occupy the center of the main floor. One-story wings on each side house two bedrooms and bathrooms apiece, and two more bedrooms and bathrooms and a study occupy the second floor of the central block. The house is mostly one room deep, allowing cross breezes and light from both sides.
The porch, a third of which is screened, is a main dining and living space, with a stone fireplace offering a cozy place to gather on summer evenings.
A barn with a loft provides storage for a car or boat off-season and serves as a big space for projects or parties in summer.
ビーチスタイルのリビング (石材の暖炉まわり、木材の暖炉まわり、茶色い床、白い床) の写真
9
