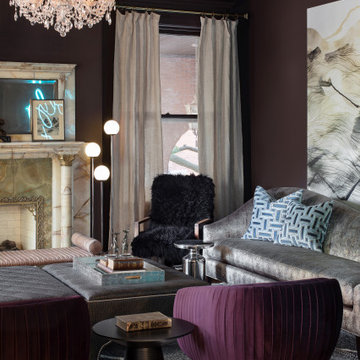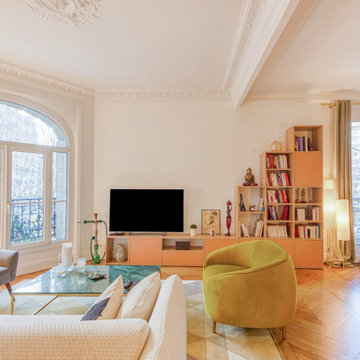エクレクティックスタイルのリビング (石材の暖炉まわり、木材の暖炉まわり、茶色い床、白い床) の写真
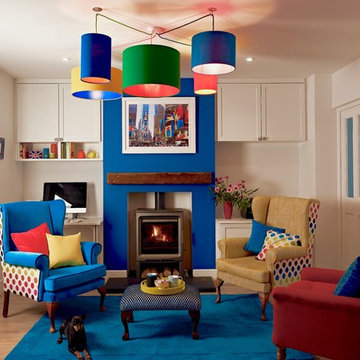
Adam Carter Photography & Philippa Spearing Styling
バークシャーにある高級な中くらいなエクレクティックスタイルのおしゃれな独立型リビング (青い壁、クッションフロア、薪ストーブ、石材の暖炉まわり、茶色い床) の写真
バークシャーにある高級な中くらいなエクレクティックスタイルのおしゃれな独立型リビング (青い壁、クッションフロア、薪ストーブ、石材の暖炉まわり、茶色い床) の写真
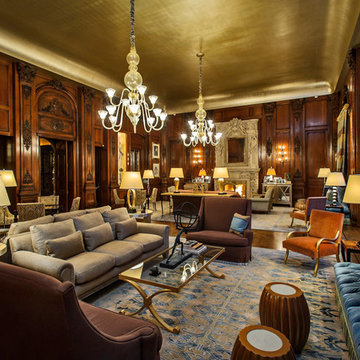
Dennis Mayer Photography
www.chilternestate.com
サンフランシスコにある広いエクレクティックスタイルのおしゃれなリビング (茶色い壁、無垢フローリング、標準型暖炉、石材の暖炉まわり、茶色い床) の写真
サンフランシスコにある広いエクレクティックスタイルのおしゃれなリビング (茶色い壁、無垢フローリング、標準型暖炉、石材の暖炉まわり、茶色い床) の写真
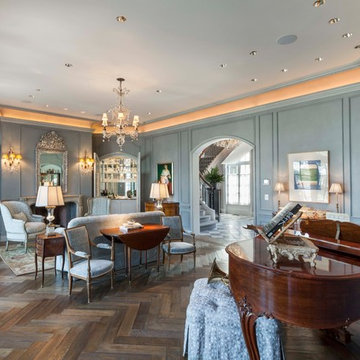
The large octagonal living room features transom French doors, full-height paneling, a coved ceiling, and dramatic lighting. Hand-planed and waxed to an antique finish, character grade Oak floors are laid in a Herringbone pattern. A formal French regency mantel and wet bar compel residents and guests to chat to one side while the baby grand piano and seating opposite could accommodate a chamber orchestra performance. Woodruff Brown Photography

Corner view of funky living room that flows into the two-tone family room
デンバーにあるお手頃価格の広いエクレクティックスタイルのおしゃれなリビング (ベージュの壁、無垢フローリング、標準型暖炉、石材の暖炉まわり、茶色い床、格子天井、羽目板の壁) の写真
デンバーにあるお手頃価格の広いエクレクティックスタイルのおしゃれなリビング (ベージュの壁、無垢フローリング、標準型暖炉、石材の暖炉まわり、茶色い床、格子天井、羽目板の壁) の写真

ケントにある高級な広いエクレクティックスタイルのおしゃれなLDK (緑の壁、無垢フローリング、標準型暖炉、石材の暖炉まわり、埋込式メディアウォール、茶色い床、グレーとクリーム色) の写真

Period townhouse. Living room designed with bold colours and style clashes.
ロンドンにある高級な中くらいなエクレクティックスタイルのおしゃれなリビング (グレーの壁、無垢フローリング、壁掛け型テレビ、標準型暖炉、石材の暖炉まわり、茶色い床、白い天井) の写真
ロンドンにある高級な中くらいなエクレクティックスタイルのおしゃれなリビング (グレーの壁、無垢フローリング、壁掛け型テレビ、標準型暖炉、石材の暖炉まわり、茶色い床、白い天井) の写真
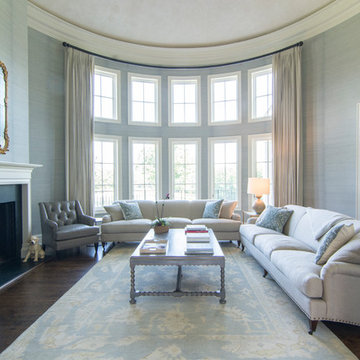
ローリーにある高級な広いエクレクティックスタイルのおしゃれなリビング (青い壁、濃色無垢フローリング、テレビなし、茶色い床、標準型暖炉、石材の暖炉まわり) の写真
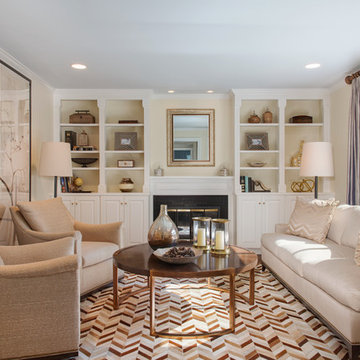
This After photo shows that not everything about a space needs to be changed to create a completely new room. This space feels like a welcoming place to relax.
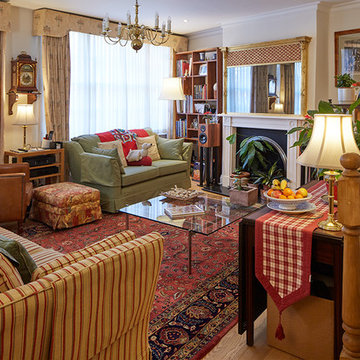
The living room was dug up for the basement and reinstated with a staircase.
ロンドンにあるお手頃価格の小さなエクレクティックスタイルのおしゃれな独立型リビング (ライブラリー、白い壁、無垢フローリング、標準型暖炉、石材の暖炉まわり、壁掛け型テレビ、茶色い床) の写真
ロンドンにあるお手頃価格の小さなエクレクティックスタイルのおしゃれな独立型リビング (ライブラリー、白い壁、無垢フローリング、標準型暖炉、石材の暖炉まわり、壁掛け型テレビ、茶色い床) の写真
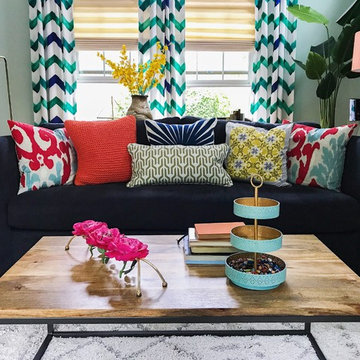
Lindsay Hoekstra
グランドラピッズにあるお手頃価格の中くらいなエクレクティックスタイルのおしゃれなリビング (青い壁、カーペット敷き、標準型暖炉、石材の暖炉まわり、壁掛け型テレビ、茶色い床) の写真
グランドラピッズにあるお手頃価格の中くらいなエクレクティックスタイルのおしゃれなリビング (青い壁、カーペット敷き、標準型暖炉、石材の暖炉まわり、壁掛け型テレビ、茶色い床) の写真
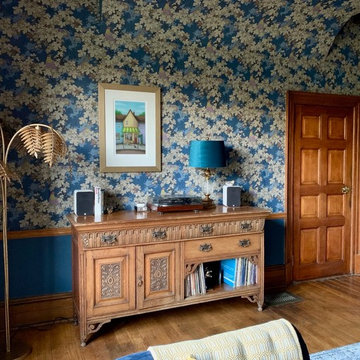
Before and After photos courtesy of my remote clients.
All details about this project can be found here:
https://blog.making-spaces.net/2019/04/01/vine-bleu-room-remote-design/
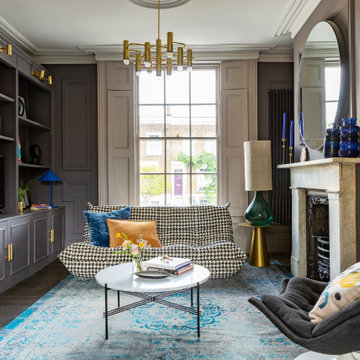
Two single reception rooms were joined together to form a dual aspect reception room. Bespoke cabinets and shelves are housing the media system. Midcentury and classic design pieces create a relaxed and sophisticated atmosphere.
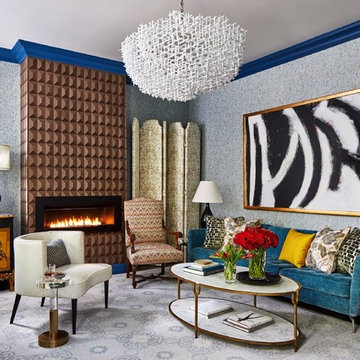
The clients wanted a comfortable home fun for entertaining, pet-friendly, and easy to maintain — soothing, yet exciting. Bold colors and fun accents bring this home to life!
Project designed by Boston interior design studio Dane Austin Design. They serve Boston, Cambridge, Hingham, Cohasset, Newton, Weston, Lexington, Concord, Dover, Andover, Gloucester, as well as surrounding areas.
For more about Dane Austin Design, click here: https://daneaustindesign.com/
To learn more about this project, click here:
https://daneaustindesign.com/logan-townhouse
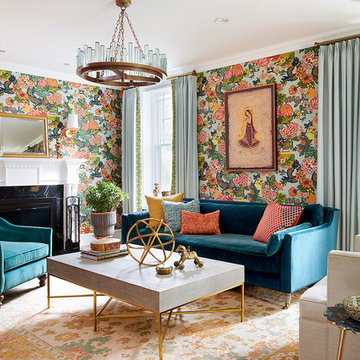
Photo credit to Rebecca McAlpin
フィラデルフィアにあるエクレクティックスタイルのおしゃれな応接間 (マルチカラーの壁、無垢フローリング、標準型暖炉、石材の暖炉まわり、茶色い床) の写真
フィラデルフィアにあるエクレクティックスタイルのおしゃれな応接間 (マルチカラーの壁、無垢フローリング、標準型暖炉、石材の暖炉まわり、茶色い床) の写真
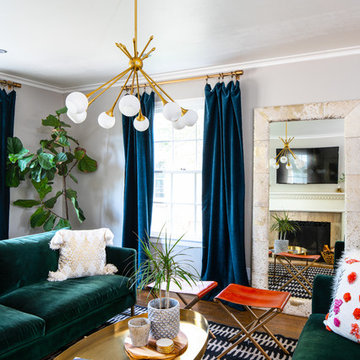
他の地域にある高級な中くらいなエクレクティックスタイルのおしゃれな独立型リビング (標準型暖炉、石材の暖炉まわり、壁掛け型テレビ、グレーの壁、濃色無垢フローリング、茶色い床) の写真
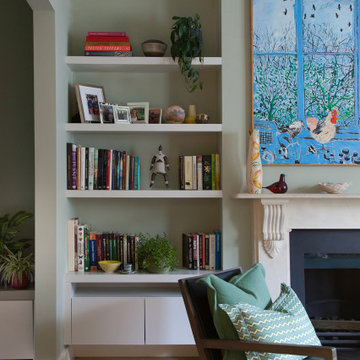
ロンドンにあるお手頃価格の中くらいなエクレクティックスタイルのおしゃれなリビング (緑の壁、全タイプの暖炉、石材の暖炉まわり、茶色い床、全タイプの天井の仕上げ、全タイプの壁の仕上げ) の写真

PICTURED
The East living room area: two more columns ha been added to the two concrete pillars, once hidden by internal walls: homage to Giorgio de Chirico's metaphysical paintings.
Tiber river and Ara Pacis are just under the windows.
/
NELLA FOTO
L'area Est del soggiorno: due colonne in muratura leggera con piccoli archi sono state aggiunte ai due preesistenti pilastri di cemento, un tempo nascosti da pareti interne: il richiamo è alla metafisica delle viste di de Chirico.
Il fiume Tevere e l'Ara Pacis sono proprio sotto le finestre.
/
THE PROJECT
Our client wanted a town home from where he could enjoy the beautiful Ara Pacis and Tevere view, “purified” from traffic noises and lights.
Interior design had to contrast the surrounding ancient landscape, in order to mark a pointbreak from surroundings.
We had to completely modify the general floorplan, making space for a large, open living (150 mq, 1.600 sqf). We added a large internal infinity-pool in the middle, completed by a high, thin waterfall from he ceiling: such a demanding work awarded us with a beautifully relaxing hall, where the whisper of water offers space to imagination...
The house has an open italian kitchen, 2 bedrooms and 3 bathrooms.
/
IL PROGETTO
Il nostro cliente desiderava una casa di città, da cui godere della splendida vista di Ara Pacis e Tevere, "purificata" dai rumori e dalle luci del traffico.
Il design degli interni doveva contrastare il paesaggio antico circostante, al fine di segnare un punto di rottura con l'esterno.
Abbiamo dovuto modificare completamente la planimetria generale, creando spazio per un ampio soggiorno aperto (150 mq, 1.600 mq). Abbiamo aggiunto una grande piscina a sfioro interna, nel mezzo del soggiorno, completata da un'alta e sottile cascata, con un velo d'acqua che scende dolcemente dal soffitto.
Un lavoro così impegnativo ci ha premiato con ambienti sorprendentemente rilassanti, dove il sussurro dell'acqua offre spazio all'immaginazione ...
Una cucina italiana contemporanea, separata dal soggiorno da una vetrata mobile curva, 2 camere da letto e 3 bagni completano il progetto.
エクレクティックスタイルのリビング (石材の暖炉まわり、木材の暖炉まわり、茶色い床、白い床) の写真
1

