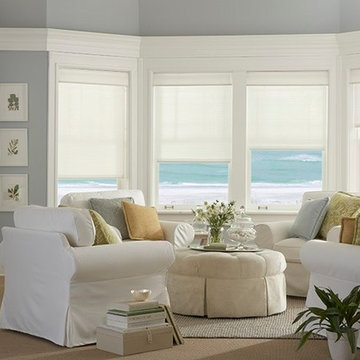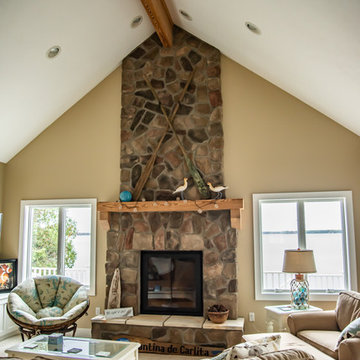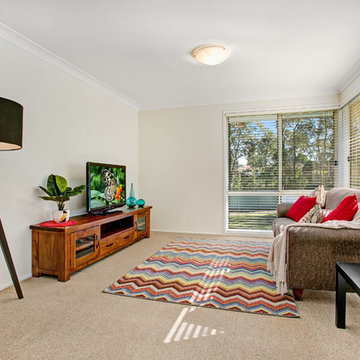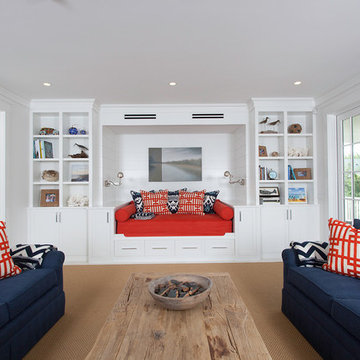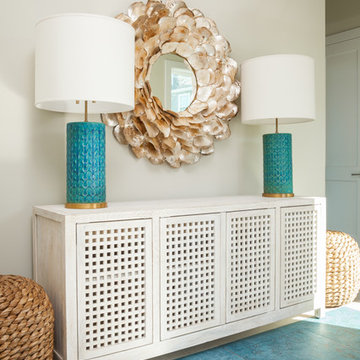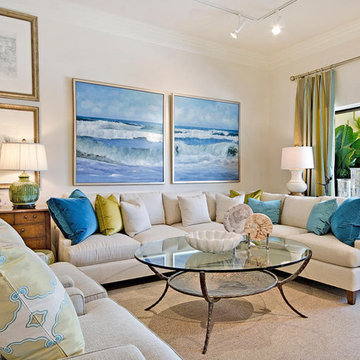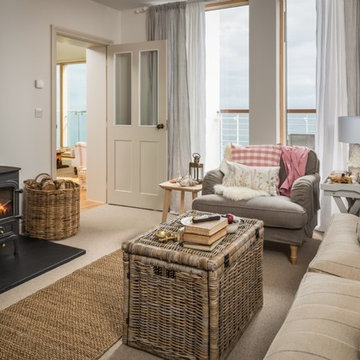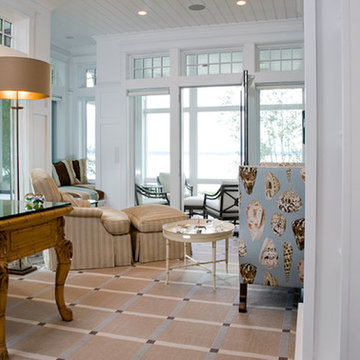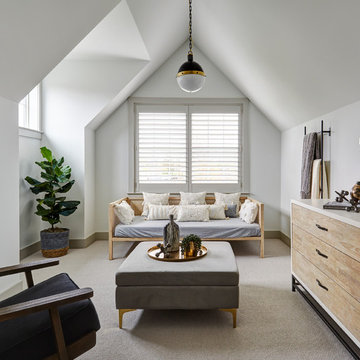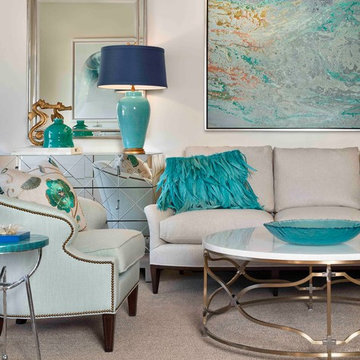ビーチスタイルのリビング (暖炉なし、薪ストーブ、カーペット敷き、ベージュの床、緑の床) の写真
絞り込み:
資材コスト
並び替え:今日の人気順
写真 1〜20 枚目(全 58 枚)

This project was featured in Midwest Home magazine as the winner of ASID Life in Color. The addition of a kitchen with custom shaker-style cabinetry and a large shiplap island is perfect for entertaining and hosting events for family and friends. Quartz counters that mimic the look of marble were chosen for their durability and ease of maintenance. Open shelving with brass sconces above the sink create a focal point for the large open space.
Putting a modern spin on the traditional nautical/coastal theme was a goal. We took the quintessential palette of navy and white and added pops of green, stylish patterns, and unexpected artwork to create a fresh bright space. Grasscloth on the back of the built in bookshelves and console table along with rattan and the bentwood side table add warm texture. Finishes and furnishings were selected with a practicality to fit their lifestyle and the connection to the outdoors. A large sectional along with the custom cocktail table in the living room area provide ample room for game night or a quiet evening watching movies with the kids.
To learn more visit https://k2interiordesigns.com
To view article in Midwest Home visit https://midwesthome.com/interior-spaces/life-in-color-2019/
Photography - Spacecrafting
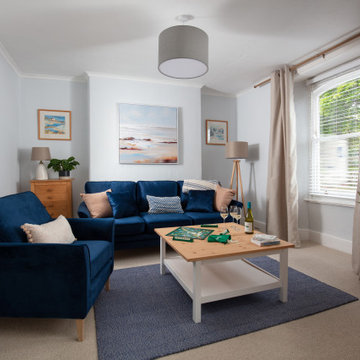
Interior styling without incurring a huge spend and on a limited time frame; working from a holiday home audit for Fixer Management on how to improve profitability and occupancy at this two bedroom holiday let. Warren French dramatically improved the look and finish of this Victorian cottage by renewing all soft furnishings and installing artwork and accessories.
With the property now showing multiple bookings since its update in 2022, this is an example of how important the interior design is of a holiday home.
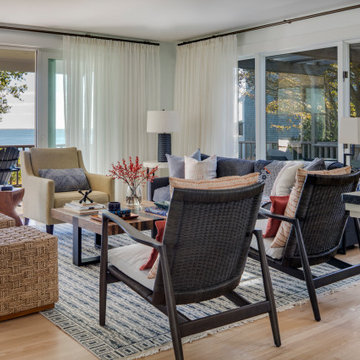
TEAM
Interior Designer: LDa Architecture & Interiors
Builder: Youngblood Builders
Photographer: Greg Premru Photography
ボストンにある中くらいなビーチスタイルのおしゃれなLDK (グレーの壁、カーペット敷き、暖炉なし、据え置き型テレビ、ベージュの床) の写真
ボストンにある中くらいなビーチスタイルのおしゃれなLDK (グレーの壁、カーペット敷き、暖炉なし、据え置き型テレビ、ベージュの床) の写真
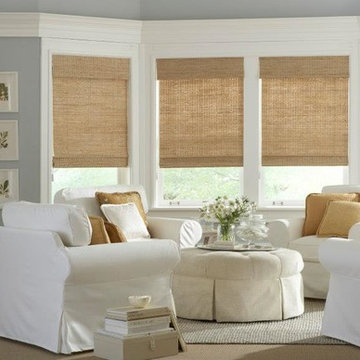
A seaside interior calls for tropical woven shades. These flat roman styled shades are a beautiful compliment to this airy and relaxing living space filled with the soothing color scheme one finds at the beach.
Photo: Horizons Window Fashions
scheme that are found at the beach.

Richard Mandelkorn
ボストンにある高級な中くらいなビーチスタイルのおしゃれなリビング (黄色い壁、カーペット敷き、暖炉なし、テレビなし、ベージュの床) の写真
ボストンにある高級な中くらいなビーチスタイルのおしゃれなリビング (黄色い壁、カーペット敷き、暖炉なし、テレビなし、ベージュの床) の写真
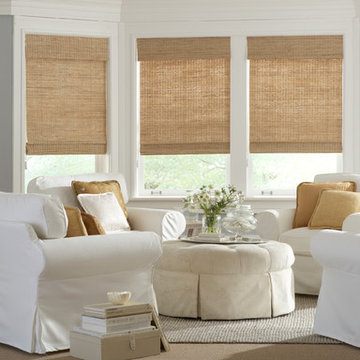
These woven wood window coverings come in many styles and colors. They come with your choice of privacy lining, blackout lining or no lining.
ロサンゼルスにある高級な中くらいなビーチスタイルのおしゃれなリビング (青い壁、カーペット敷き、暖炉なし、テレビなし、ベージュの床) の写真
ロサンゼルスにある高級な中くらいなビーチスタイルのおしゃれなリビング (青い壁、カーペット敷き、暖炉なし、テレビなし、ベージュの床) の写真
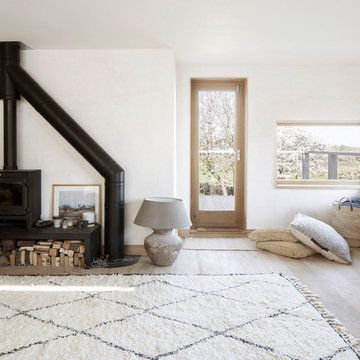
Photography by Richard Chivers https://www.rchivers.co.uk/
Island Cottage is an existing dwelling constructed in 1830, in a conservation area at the southern limit of Sidlesham Quay village, West Sussex. The property was highlighted by the local authority as a key example of rural vernacular character for homes in the area, but is also sited in a major flood risk area. Such a precarious context therefore demanded a considered approach, however the original building had been extended over many years mostly with insensitive and cumbersome extensions and additions.
Our clients purchased Island Cottage in 2015. They had a strong sense of belonging to the area, as both had childhood memories of visiting Pagham Harbour and were greatly drawn to live on the South Coast after many years working and living in London. We were keen to help them discover and create a home in which to dwell for many years to come. Our brief was to restore the cottage and reconcile it’s history of unsuitable extensions to the landscape of the nature reserve of Sidlesham and the bay of Pagham beyond. The original house could not be experienced amongst the labyrinthine rooms and corridors and it’s identity was lost to recent additions and refurbishments. Our first move was to establish the lines of the original cottage and draw a single route through the house. This is experienced as a simple door from the library at the formal end of the house, leading from north to south straight towards the rear garden on both floors.
By reinstating the library and guest bedroom/bathroom spaces above we were able to distinguish the original cottage from the later additions. We were then challenged by the new owners to provide a calm and protective series of spaces that make links to the landscape of the coast. Internally the cottage takes the natural materials of the surrounding coastline, such as flint and timber, and uses these to dress walls and floors. Our proposals included making sense of the downstairs spaces by allowing a flowing movement between the rooms. Views through and across the house are opened up so to help navigate the maze like spaces. Each room is open on many sides whilst limiting the number of corridor spaces, and the use of split levels help to mark one space to the next.
The first floor hosts three bedrooms, each of unique style and outlook. The main living space features a corner window, referencing an open book set into the wall at the height of a desk. Log burners, sliding doors, and uncovered historic materials are part of the main reception rooms. The roof is accessible with a steep stair and allows for informal gathering on a grass terrace which gains views far beyond the immediate gardens and neighbouring nature reserve. The external facades have been uplifted with larch cladding, new timber windows, and a series of timber loggias set into the gardens. Our landscaping strategy alleviates flood risk by providing a bung to the garden edge, whilst encouraging native species planting to take over the new timber structure that is directly connected to the house. This approach will help to plant the house in its surroundings, which is vital given the local connection to the Sidlesham Nature Reserve.
Throughout the project the client sourced much of the interior finishes and fixtures directly from salvage yards and online second hand boutiques. The house is decorated with reclaimed materials referencing the worn and weary effect of time spent on the beach or at the sea side.
Now complete, the house genuinely feels reconciled to its place, a haven for our clients, and an exemplary project for our future clients who wish to link their childhoods with their future homes.
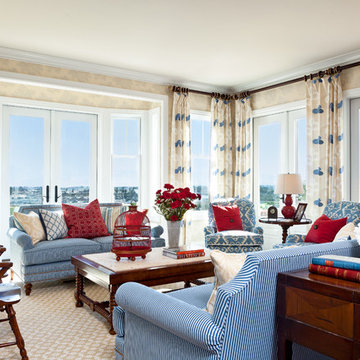
A spacious waterfront family gathering room in serene blues with red accents and anchored by a coffee table constructed of dark walnut with a shell stone top replaces the traditional living room, making way for an adjacent adult sitting room with tobacco colored walls in a Madagascar weave fabric.
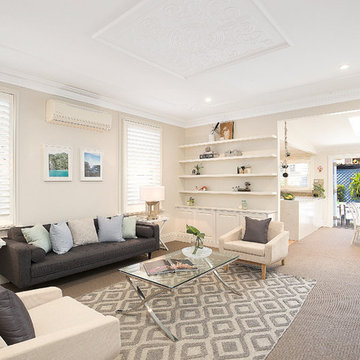
Pilcher Residential
シドニーにある中くらいなビーチスタイルのおしゃれなリビング (ベージュの壁、カーペット敷き、暖炉なし、テレビなし、ベージュの床) の写真
シドニーにある中くらいなビーチスタイルのおしゃれなリビング (ベージュの壁、カーペット敷き、暖炉なし、テレビなし、ベージュの床) の写真
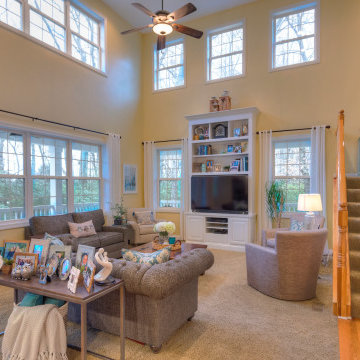
Karin Gudal
ニューヨークにあるお手頃価格の広いビーチスタイルのおしゃれなLDK (黄色い壁、カーペット敷き、暖炉なし、壁掛け型テレビ、ベージュの床、三角天井) の写真
ニューヨークにあるお手頃価格の広いビーチスタイルのおしゃれなLDK (黄色い壁、カーペット敷き、暖炉なし、壁掛け型テレビ、ベージュの床、三角天井) の写真
ビーチスタイルのリビング (暖炉なし、薪ストーブ、カーペット敷き、ベージュの床、緑の床) の写真
1
