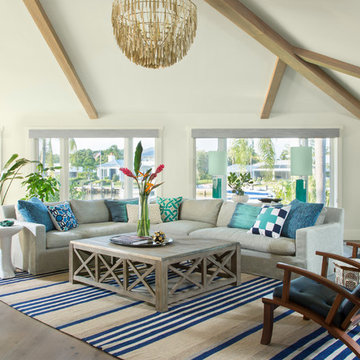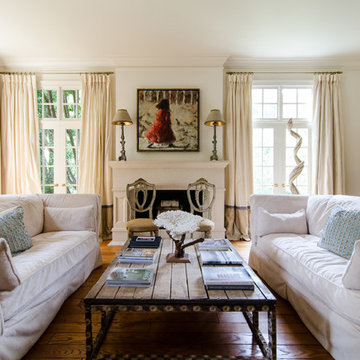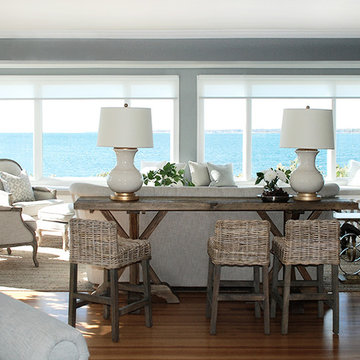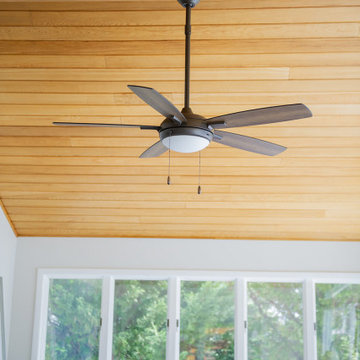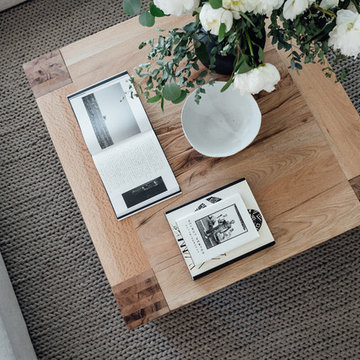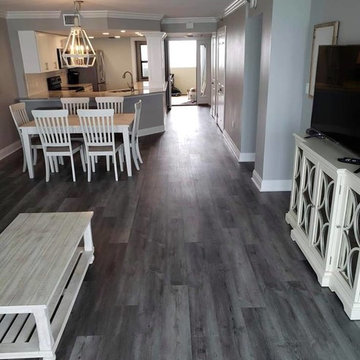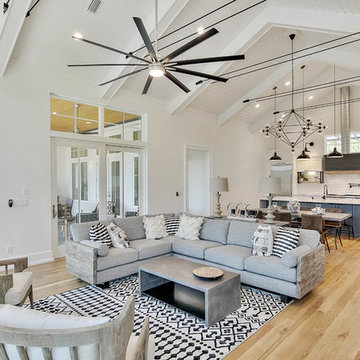ビーチスタイルのリビング (暖炉なし、標準型暖炉) の写真
絞り込み:
資材コスト
並び替え:今日の人気順
写真 341〜360 枚目(全 9,441 枚)
1/4
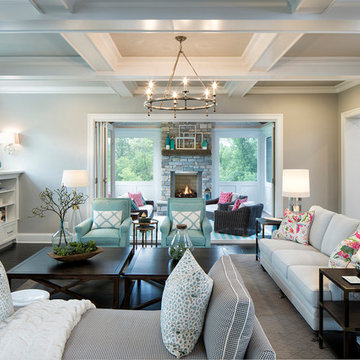
Landmark Photography
ミネアポリスにある高級な広いビーチスタイルのおしゃれなリビング (グレーの壁、濃色無垢フローリング、標準型暖炉、石材の暖炉まわり、テレビなし) の写真
ミネアポリスにある高級な広いビーチスタイルのおしゃれなリビング (グレーの壁、濃色無垢フローリング、標準型暖炉、石材の暖炉まわり、テレビなし) の写真
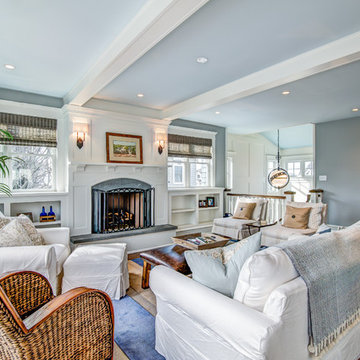
フィラデルフィアにある広いビーチスタイルのおしゃれなLDK (グレーの壁、濃色無垢フローリング、標準型暖炉、タイルの暖炉まわり、テレビなし、茶色い床) の写真
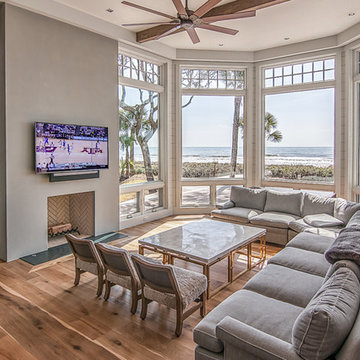
Great Room TV & Shades
アトランタにある高級な中くらいなビーチスタイルのおしゃれなリビング (ベージュの壁、淡色無垢フローリング、標準型暖炉、埋込式メディアウォール、コンクリートの暖炉まわり、茶色い床) の写真
アトランタにある高級な中くらいなビーチスタイルのおしゃれなリビング (ベージュの壁、淡色無垢フローリング、標準型暖炉、埋込式メディアウォール、コンクリートの暖炉まわり、茶色い床) の写真
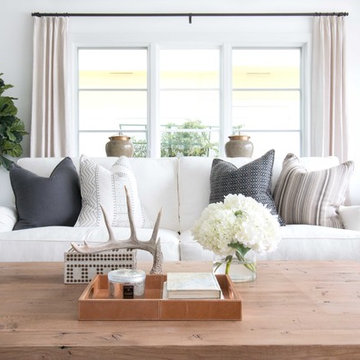
This Coastal Inspired Farmhouse with bay views puts a casual and sophisticated twist on beach living.
Interior Design by Blackband Design and Home Build by Arbor Real Estate.
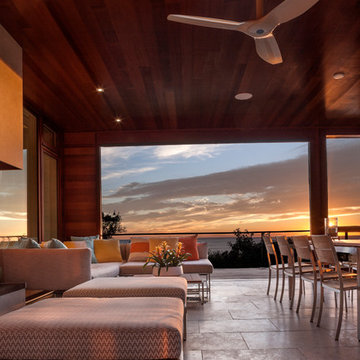
Designed for a waterfront site overlooking Cape Cod Bay, this modern house takes advantage of stunning views while negotiating steep terrain. Designed for LEED compliance, the house is constructed with sustainable and non-toxic materials, and powered with alternative energy systems, including geothermal heating and cooling, photovoltaic (solar) electricity and a residential scale wind turbine.
Builder: Cape Associates
Interior Design: Forehand + Lake
Photography: Durston Saylor
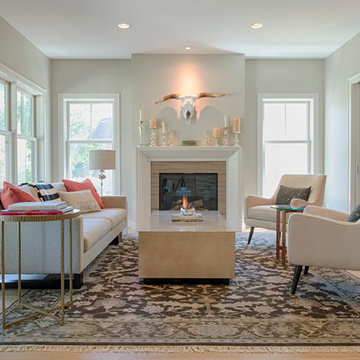
A beautifully boarded stair hall welcomes you into this inspirational modern Cape Cod home. The spacious floor plan includes an expansive kitchen, dining, and living area, complete with a charming butler's pantry and home office.
Photo Credit: Scott Amundson
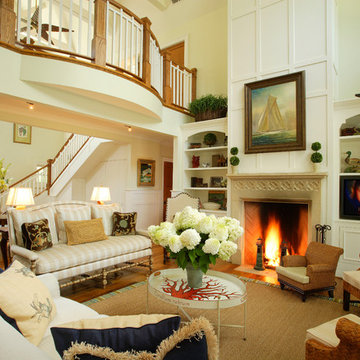
フィラデルフィアにあるラグジュアリーな巨大なビーチスタイルのおしゃれなリビング (黄色い壁、無垢フローリング、標準型暖炉、石材の暖炉まわり、テレビなし) の写真
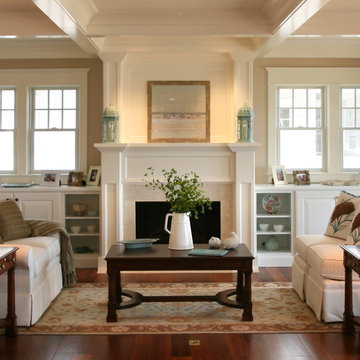
Asher Associates Architects;
Michael Donahue, Builder;
Euro Line Designe, Kitchen;
John Dimaio, Photography
フィラデルフィアにあるビーチスタイルのおしゃれなリビング (ベージュの壁、標準型暖炉) の写真
フィラデルフィアにあるビーチスタイルのおしゃれなリビング (ベージュの壁、標準型暖炉) の写真
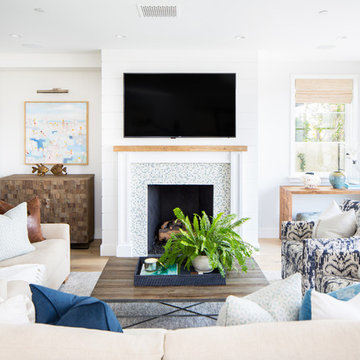
Photography: Ryan Garvin
ロサンゼルスにあるビーチスタイルのおしゃれなリビング (白い壁、淡色無垢フローリング、標準型暖炉、タイルの暖炉まわり、壁掛け型テレビ、ベージュの床) の写真
ロサンゼルスにあるビーチスタイルのおしゃれなリビング (白い壁、淡色無垢フローリング、標準型暖炉、タイルの暖炉まわり、壁掛け型テレビ、ベージュの床) の写真
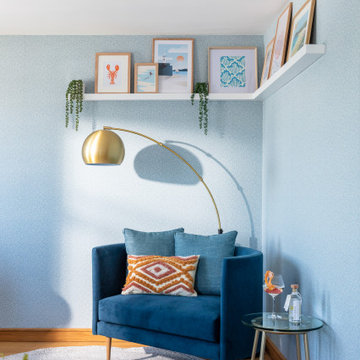
Waterside Apartment overlooking Falmouth Marina and Restronguet. This apartment was a blank canvas of Brilliant White and oak flooring. It now encapsulates shades of the ocean and the richness of sunsets, creating a unique, luxury and colourful space.

ニューヨークにあるビーチスタイルのおしゃれなリビング (白い壁、濃色無垢フローリング、標準型暖炉、レンガの暖炉まわり、壁掛け型テレビ、茶色い床、表し梁、塗装板張りの天井、三角天井) の写真

This cozy lake cottage skillfully incorporates a number of features that would normally be restricted to a larger home design. A glance of the exterior reveals a simple story and a half gable running the length of the home, enveloping the majority of the interior spaces. To the rear, a pair of gables with copper roofing flanks a covered dining area that connects to a screened porch. Inside, a linear foyer reveals a generous staircase with cascading landing. Further back, a centrally placed kitchen is connected to all of the other main level entertaining spaces through expansive cased openings. A private study serves as the perfect buffer between the homes master suite and living room. Despite its small footprint, the master suite manages to incorporate several closets, built-ins, and adjacent master bath complete with a soaker tub flanked by separate enclosures for shower and water closet. Upstairs, a generous double vanity bathroom is shared by a bunkroom, exercise space, and private bedroom. The bunkroom is configured to provide sleeping accommodations for up to 4 people. The rear facing exercise has great views of the rear yard through a set of windows that overlook the copper roof of the screened porch below.
Builder: DeVries & Onderlinde Builders
Interior Designer: Vision Interiors by Visbeen
Photographer: Ashley Avila Photography

Baron Construction & Remodeling Co.
Kitchen Remodel & Design
Complete Home Remodel & Design
Master Bedroom Remodel
Dining Room Remodel
サンフランシスコにある高級な中くらいなビーチスタイルのおしゃれなLDK (標準型暖炉、グレーの壁、淡色無垢フローリング、タイルの暖炉まわり、ベージュの床) の写真
サンフランシスコにある高級な中くらいなビーチスタイルのおしゃれなLDK (標準型暖炉、グレーの壁、淡色無垢フローリング、タイルの暖炉まわり、ベージュの床) の写真
ビーチスタイルのリビング (暖炉なし、標準型暖炉) の写真
18
