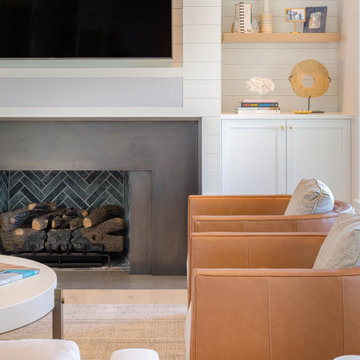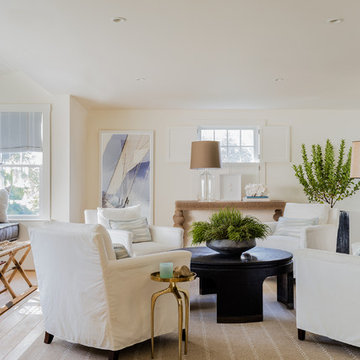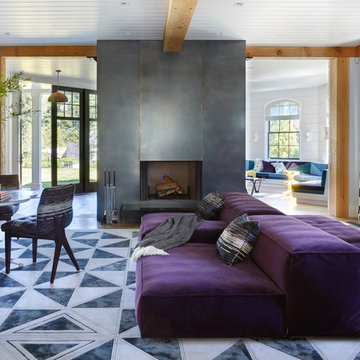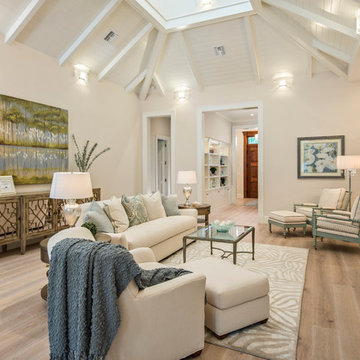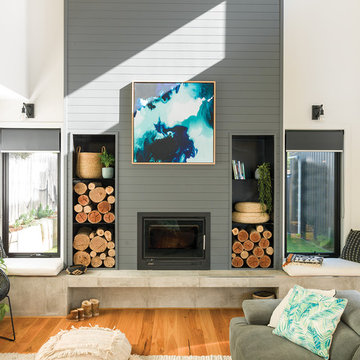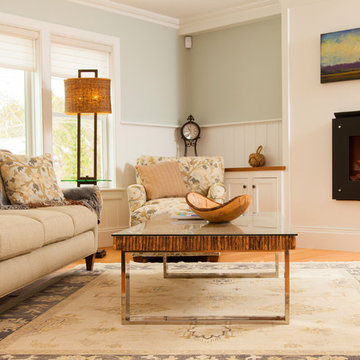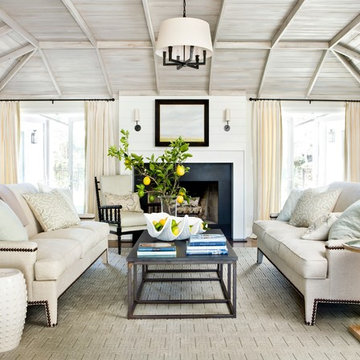ビーチスタイルのリビング (暖炉なし、標準型暖炉、金属の暖炉まわり) の写真
絞り込み:
資材コスト
並び替え:今日の人気順
写真 1〜20 枚目(全 132 枚)
1/5

プロビデンスにある中くらいなビーチスタイルのおしゃれなリビング (白い壁、淡色無垢フローリング、標準型暖炉、金属の暖炉まわり、テレビなし、ベージュの床) の写真
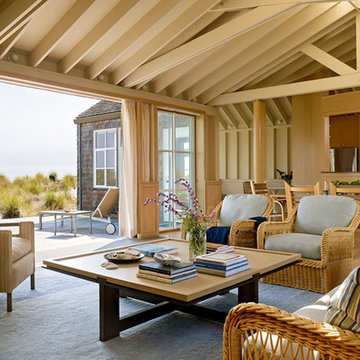
サンフランシスコにあるラグジュアリーな小さなビーチスタイルのおしゃれなリビング (ベージュの壁、カーペット敷き、テレビなし、標準型暖炉、金属の暖炉まわり) の写真

Our clients wanted to make the most of their new home’s huge floorspace and stunning ocean views while creating functional and kid-friendly common living areas where their loved ones could gather, giggle, play and connect.
We carefully selected a neutral color palette and balanced it with pops of color, unique greenery and personal touches to bring our clients’ vision of a stylish modern farmhouse with beachy casual vibes to life.
With three generations under the one roof, we were given the challenge of maximizing our clients’ layout and multitasking their beautiful living spaces so everyone in the family felt perfectly at home.
We used two sets of sofas to create a subtle room division and created a separate seated area that allowed the family to transition from movie nights and cozy evenings cuddled in front of the fire through to effortlessly entertaining their extended family.
Originally, the de Mayo’s living areas featured a LOT of space … but not a whole lot of storage. Which was why we made sure their restyled home would be big on beauty AND functionality.
We built in two sets of new floor-to-ceiling storage so our clients would always have an easy and attractive way to organize and store toys, china and glassware.
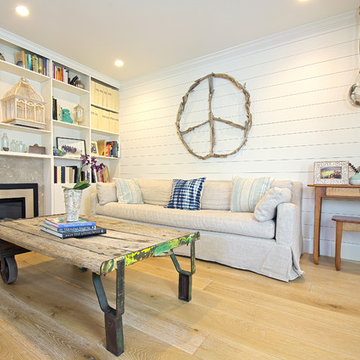
サンフランシスコにあるビーチスタイルのおしゃれなリビング (白い壁、淡色無垢フローリング、標準型暖炉、金属の暖炉まわり、テレビなし) の写真
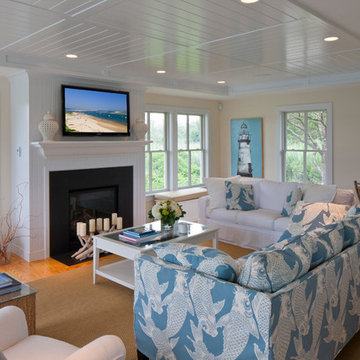
Brian Vanden Brink
ボストンにある中くらいなビーチスタイルのおしゃれなLDK (標準型暖炉、壁掛け型テレビ、ベージュの壁、淡色無垢フローリング、金属の暖炉まわり、茶色い床) の写真
ボストンにある中くらいなビーチスタイルのおしゃれなLDK (標準型暖炉、壁掛け型テレビ、ベージュの壁、淡色無垢フローリング、金属の暖炉まわり、茶色い床) の写真

Large living room with vaulted ceiling, modern fireplace and built in television.
他の地域にあるラグジュアリーな広いビーチスタイルのおしゃれなLDK (白い壁、無垢フローリング、標準型暖炉、金属の暖炉まわり、埋込式メディアウォール、三角天井) の写真
他の地域にあるラグジュアリーな広いビーチスタイルのおしゃれなLDK (白い壁、無垢フローリング、標準型暖炉、金属の暖炉まわり、埋込式メディアウォール、三角天井) の写真
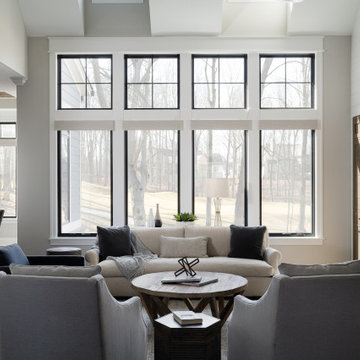
Our studio’s designs for this luxury new-build home in Zionsville’s Holliday Farms country club reflects the client’s personality. Comfortable furnishings and a lightly textured fur bench add coziness to the bedroom, while beautiful wood tables and stunning lamps add a natural, organic vibe. In the formal living room, a grand stone-clad fireplace facing the furniture provides an attractive focal point. Stylish marble countertops, stunning pendant lighting, and wood-toned bar chairs give the kitchen a sophisticated, elegant look.
---Project completed by Wendy Langston's Everything Home interior design firm, which serves Carmel, Zionsville, Fishers, Westfield, Noblesville, and Indianapolis.
For more about Everything Home, see here: https://everythinghomedesigns.com/
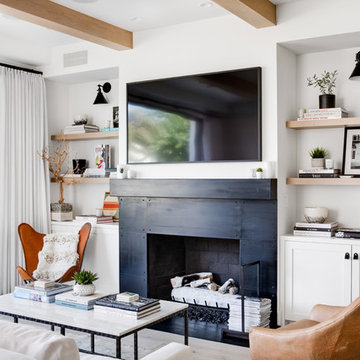
Chad Mellon
ロサンゼルスにあるビーチスタイルのおしゃれなリビング (白い壁、淡色無垢フローリング、標準型暖炉、金属の暖炉まわり、壁掛け型テレビ、ベージュの床) の写真
ロサンゼルスにあるビーチスタイルのおしゃれなリビング (白い壁、淡色無垢フローリング、標準型暖炉、金属の暖炉まわり、壁掛け型テレビ、ベージュの床) の写真

ボストンにある広いビーチスタイルのおしゃれなLDK (茶色い壁、淡色無垢フローリング、標準型暖炉、金属の暖炉まわり、壁掛け型テレビ、茶色い床、表し梁、板張り壁、アクセントウォール、白い天井) の写真

The project was the result of a highly collaborative design process between the client and architect. This collaboration led to a design outcome which prioritised light, expanding volumes and increasing connectivity both within the home and out to the garden.
Within the complex original plan, rational solutions were found to make sense of late twentieth century extensions and underutilised spaces. Compartmentalised spaces have been reprogrammed to allow for generous open plan living. A series of internal voids were used to promote social connection across and between floors, while introducing new light into the depths of the home.
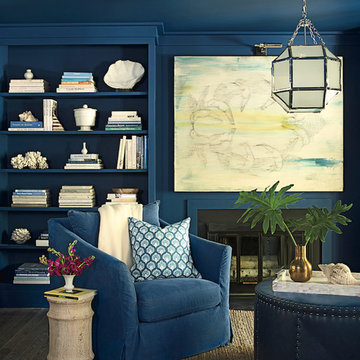
“Courtesy Coastal Living, a division of Time Inc. Lifestyle Group, photograph by Tria Giovan and Jean Allsopp. COASTAL LIVING is a registered trademark of Time Inc. Lifestyle Group and is used with permission.”

Susan Teare
ボストンにある広いビーチスタイルのおしゃれなLDK (白い壁、無垢フローリング、標準型暖炉、壁掛け型テレビ、茶色い床、金属の暖炉まわり、三角天井、板張り壁、白い天井) の写真
ボストンにある広いビーチスタイルのおしゃれなLDK (白い壁、無垢フローリング、標準型暖炉、壁掛け型テレビ、茶色い床、金属の暖炉まわり、三角天井、板張り壁、白い天井) の写真
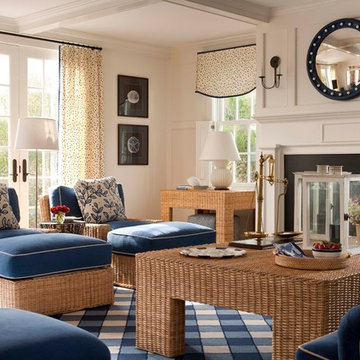
John Bessler Photography
http://www.besslerphoto.com
Interior Design By T. Keller Donovan
Pinemar, Inc.- Philadelphia General Contractor & Home Builder.
ビーチスタイルのリビング (暖炉なし、標準型暖炉、金属の暖炉まわり) の写真
1
