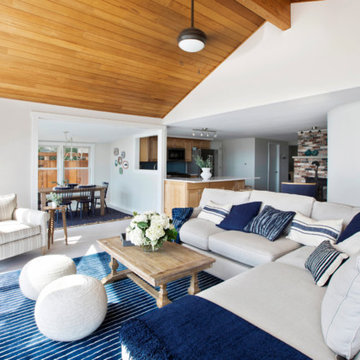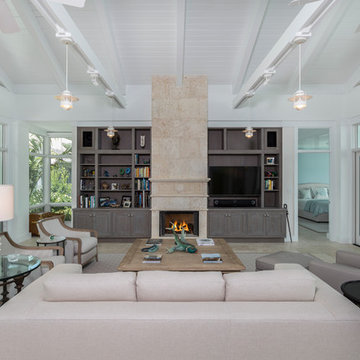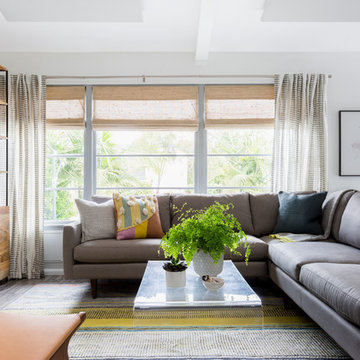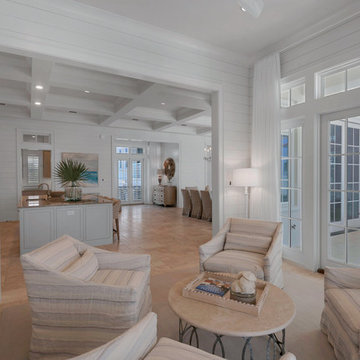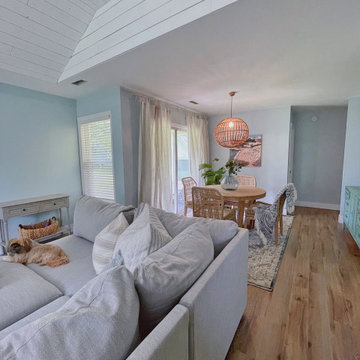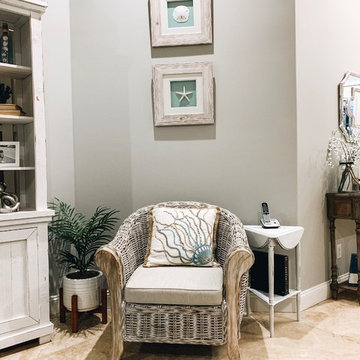白いビーチスタイルのリビング (合板フローリング、トラバーチンの床、クッションフロア) の写真
絞り込み:
資材コスト
並び替え:今日の人気順
写真 1〜20 枚目(全 144 枚)
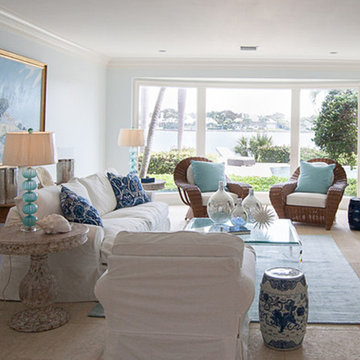
This stunning water front home has beautiful views from almost every room. Our goal was to create interiors that reflected the coastal colors and serene setting that surrounds the home in a relaxed yet elegant style. Oversized slipcovered furniture in crisp white provide comfort and practicality. The slipcovers are easily cleaned and the down seating envelops you. Natural wicker chairs and washed wood end tables keeps the room from looking too formal. A silk blend rug in soft blue mixed with accent pillows in blues and aquas inspired by the colors of the sea. Coastal living, casual elegance, beach house, coastal home.
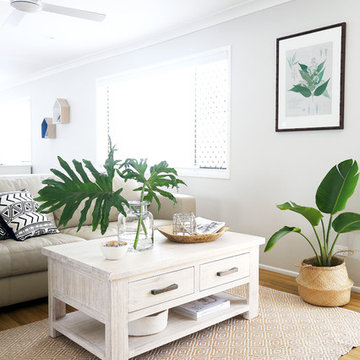
Coastal style Living Room
Photography by Louise Roche, The Design Villa
ゴールドコーストにあるラグジュアリーな中くらいなビーチスタイルのおしゃれなLDK (グレーの壁、クッションフロア、壁掛け型テレビ) の写真
ゴールドコーストにあるラグジュアリーな中くらいなビーチスタイルのおしゃれなLDK (グレーの壁、クッションフロア、壁掛け型テレビ) の写真

This full basement renovation included adding a mudroom area, media room, a bedroom, a full bathroom, a game room, a kitchen, a gym and a beautiful custom wine cellar. Our clients are a family that is growing, and with a new baby, they wanted a comfortable place for family to stay when they visited, as well as space to spend time themselves. They also wanted an area that was easy to access from the pool for entertaining, grabbing snacks and using a new full pool bath.We never treat a basement as a second-class area of the house. Wood beams, customized details, moldings, built-ins, beadboard and wainscoting give the lower level main-floor style. There’s just as much custom millwork as you’d see in the formal spaces upstairs. We’re especially proud of the wine cellar, the media built-ins, the customized details on the island, the custom cubbies in the mudroom and the relaxing flow throughout the entire space.
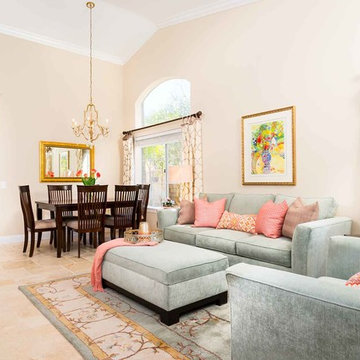
clarified studios
ロサンゼルスにあるお手頃価格の中くらいなビーチスタイルのおしゃれなリビング (ベージュの壁、トラバーチンの床、暖炉なし、テレビなし、ベージュの床) の写真
ロサンゼルスにあるお手頃価格の中くらいなビーチスタイルのおしゃれなリビング (ベージュの壁、トラバーチンの床、暖炉なし、テレビなし、ベージュの床) の写真
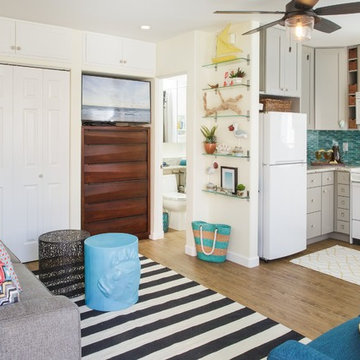
Accenting the teal glass backsplash tile with the vivid black and white rug is just what this small apartment needed. In this small spaces we tried to maximize space and organize effectively. We used minimal dicor and kept the tiny living room to the essentials.
Designed by Interior Designer Danielle Perkins @ DANIELLE Interior Design & Decor.
Photography by Taylor Abeel Photography.
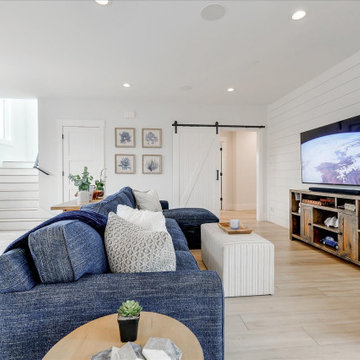
サンフランシスコにある高級な広いビーチスタイルのおしゃれなLDK (白い壁、クッションフロア、壁掛け型テレビ、ベージュの床、塗装板張りの壁) の写真
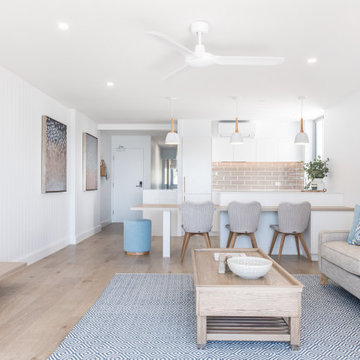
The combined living + dining was updated in fresh whites, coastal blues and warm timber tones, allowing the spectacular views to shine. Hard-wearing vinyl plank perfectly suits the fresh coastal feel and is holiday-friendly.
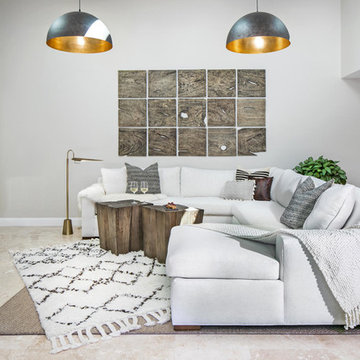
FAMILY ROOM WITH CUSTOM SECTIONAL IN SOFT WHITE PERFORMANCE FABRIC AND WARM RUSTIC ACCENTS. LAYERS OF NATURAL RUGS PROVIDE SOFTNESS UNDERFOOT, AND A GROUNDING OF THE SPACE.
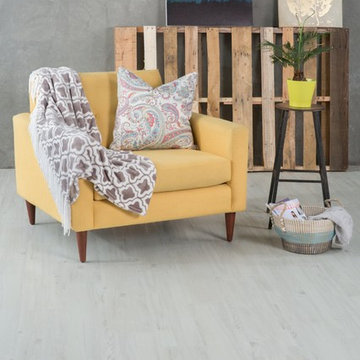
nspired by the grain and color of Nordic Pine, Seiland luxury vinyl plank flooring brings minimalist modernity to any space. The palette is designed to have enough color to keep it interesting and to withstand daily use without appearing dirty (a legitimate concern with white floors).
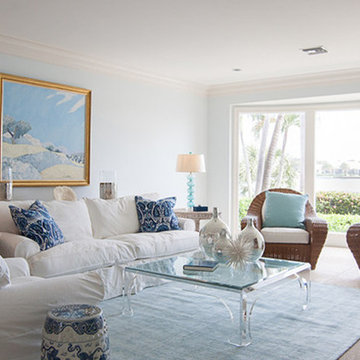
Living room photo
This stunning water front home has beautiful views from almost every room. Our goal was to create interiors that reflected the coastal colors and serene setting that surrounds the home in a relaxed yet elegant style. Oversized slipcovered furniture in crisp white provide comfort and practicality. The slipcovers are easily cleaned and the down seating envelops you. Natural wicker chairs and washed wood end tables keeps the room from looking too formal. A silk blend rug in soft blue mixed with accent pillows in blues and aquas inspired by the colors of the sea.
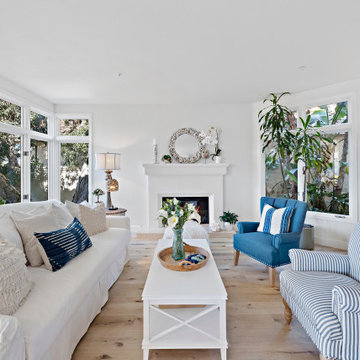
fresh paint, new vinyl floors. Painted stair railing white, door grey and new carpet going up. Slipcover sofa and chairs from Wayfair.
オレンジカウンティにあるお手頃価格の中くらいなビーチスタイルのおしゃれなリビング (白い壁、クッションフロア、標準型暖炉、漆喰の暖炉まわり、テレビなし、ベージュの床) の写真
オレンジカウンティにあるお手頃価格の中くらいなビーチスタイルのおしゃれなリビング (白い壁、クッションフロア、標準型暖炉、漆喰の暖炉まわり、テレビなし、ベージュの床) の写真

This full basement renovation included adding a mudroom area, media room, a bedroom, a full bathroom, a game room, a kitchen, a gym and a beautiful custom wine cellar. Our clients are a family that is growing, and with a new baby, they wanted a comfortable place for family to stay when they visited, as well as space to spend time themselves. They also wanted an area that was easy to access from the pool for entertaining, grabbing snacks and using a new full pool bath.We never treat a basement as a second-class area of the house. Wood beams, customized details, moldings, built-ins, beadboard and wainscoting give the lower level main-floor style. There’s just as much custom millwork as you’d see in the formal spaces upstairs. We’re especially proud of the wine cellar, the media built-ins, the customized details on the island, the custom cubbies in the mudroom and the relaxing flow throughout the entire space.
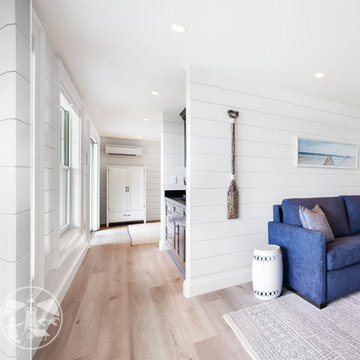
The finished space under the garage is an ocean lovers dream. The coastal design style is inspired by the client’s Nantucket vacations. The floor plan includes a living room, galley kitchen, guest bedroom and full guest bathroom.
Coastal decor elements include a color scheme of orangey red, grey and blue. The wall to wall shiplap, sand colored luxury plank flooring and natural light from the many windows complete this seaside themed guest space.
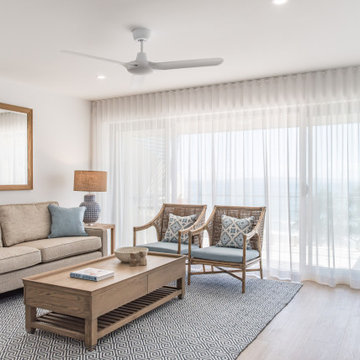
The combined living + dining was updated in fresh whites, coastal blues and warm timber tones, allowing the spectacular views to shine. Hard-wearing vinyl plank perfectly suits the fresh coastal feel and is holiday-friendly.
白いビーチスタイルのリビング (合板フローリング、トラバーチンの床、クッションフロア) の写真
1
