ブラウンのビーチスタイルの応接間 (石材の暖炉まわり、据え置き型テレビ) の写真
絞り込み:
資材コスト
並び替え:今日の人気順
写真 1〜10 枚目(全 10 枚)
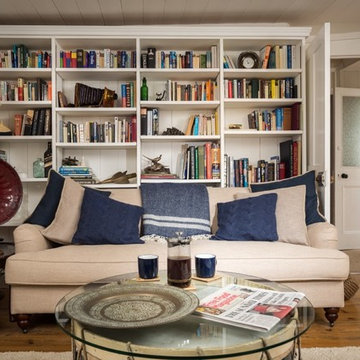
コーンウォールにあるお手頃価格の中くらいなビーチスタイルのおしゃれなリビング (白い壁、無垢フローリング、薪ストーブ、石材の暖炉まわり、据え置き型テレビ、茶色い床) の写真
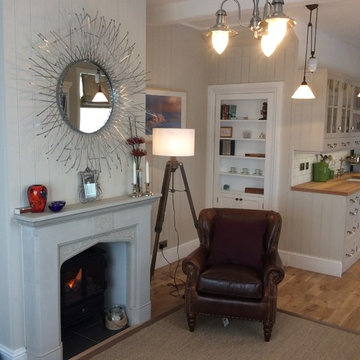
The fantastic new focal point of a false chimney breast transformed a boring open plan oblong space into a warm, cosy characterful living area.
他の地域にある高級な広いビーチスタイルのおしゃれなリビング (グレーの壁、無垢フローリング、薪ストーブ、石材の暖炉まわり、据え置き型テレビ) の写真
他の地域にある高級な広いビーチスタイルのおしゃれなリビング (グレーの壁、無垢フローリング、薪ストーブ、石材の暖炉まわり、据え置き型テレビ) の写真
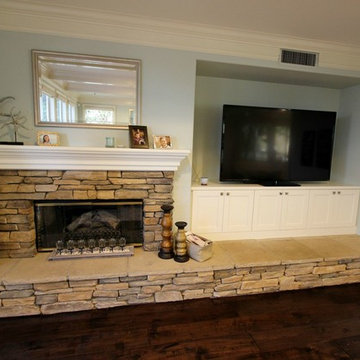
After purchasing their home this San Clemente couple began looking to have their dated kitchen refaced. Having explored other remodeling companies they hired APlus to build their dream kitchen. APlus offers competitive pricing which made the upgrade to new custom cabinets an easy choice. This thirteen year old kitchen was updated to Maple cabinets in a Swiss Coffee finish. They chose the Shaker doors and some of the upper cabinet doors are accented with seeded glass panels. APlus interior designers’ space planned the kitchen to incorporate a kitchen nook for the family of five. Although it was difficult to live without a kitchen, especially with three kids under the age of seven, the process was well worth having the kitchen of their dreams.
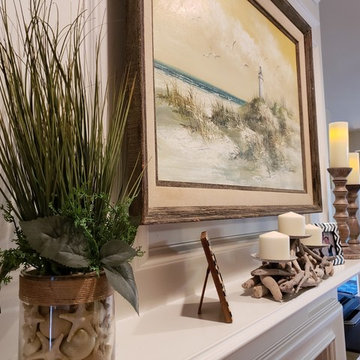
Main Floor Re-Design
New furniture, Artwork, Rugs, Lamps and Accessories
Wanted a Jersey Shore Coastal Feel
シカゴにある高級な広いビーチスタイルのおしゃれなリビング (黄色い壁、ライムストーンの床、標準型暖炉、石材の暖炉まわり、据え置き型テレビ、茶色い床) の写真
シカゴにある高級な広いビーチスタイルのおしゃれなリビング (黄色い壁、ライムストーンの床、標準型暖炉、石材の暖炉まわり、据え置き型テレビ、茶色い床) の写真
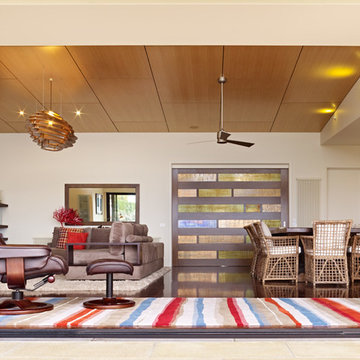
Photographer: Rhiannon Slatter Photography
By connecting the living, dining and kitchen directly to the outdoor living the owners can make the most of coastal living year round.
The open plan living is separated from the the private areas and bedrooms by a bespoke sliding door made of stained glass and reclaimed timber.
A neutral colour palette compliments the timber ceiling and floors, and natural stone fire place.
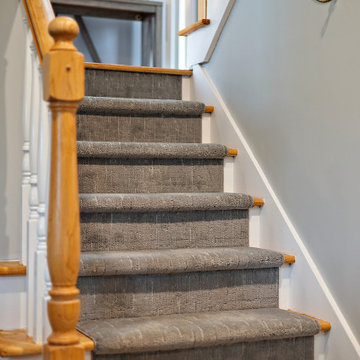
Cabinetry: Showplace Framed
Style: Sonoma w/ Matching Five Piece Drawer Headers
Finish: Laundry in Simpli Gray
Countertops & Fireplace Mantel: (Solid Surfaces Unlimited) Elgin Quartz
Plumbing: (Progressive Plumbing) Laundry - Blanco Precis Super/Liven/Precis 21” in Concrete; Delta Mateo Pull-Down faucet in Stainless
Hardware: (Top Knobs) Ellis Cabinetry & Appliance Pulls in Brushed Satin Nickel
Tile: (Beaver Tile) Laundry Splash – Robins Egg 3” x 12” Glossy; Fireplace – 2” x 12” Island Stone Craftline Strip Cladding in Volcano Gray (Genesee Tile) Laundry and Stair Walk Off Floor – 12” x 24” Matrix Bright;
Flooring: (Krauseneck) Living Room Bound Rugs, Stair Runners, and Family Room Carpeting – Cedarbrook Seacliff
Drapery/Electric Roller Shades/Cushion – Mariella’s Custom Drapery
Interior Design/Furniture, Lighting & Fixture Selection: Devon Moore
Cabinetry Designer: Devon Moore
Contractor: Stonik Services
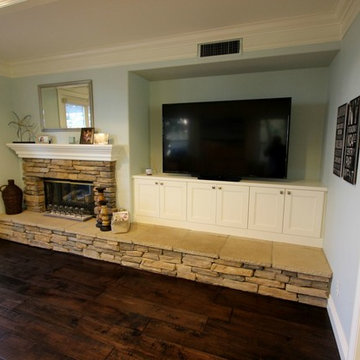
After purchasing their home this San Clemente couple began looking to have their dated kitchen refaced. Having explored other remodeling companies they hired APlus to build their dream kitchen. APlus offers competitive pricing which made the upgrade to new custom cabinets an easy choice. This thirteen year old kitchen was updated to Maple cabinets in a Swiss Coffee finish. They chose the Shaker doors and some of the upper cabinet doors are accented with seeded glass panels. APlus interior designers’ space planned the kitchen to incorporate a kitchen nook for the family of five. Although it was difficult to live without a kitchen, especially with three kids under the age of seven, the process was well worth having the kitchen of their dreams.
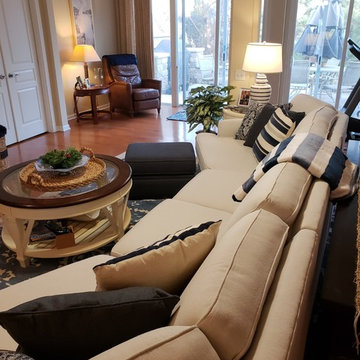
Main Floor Re-Design
New furniture, Artwork, Rugs, Lamps and Accessories
Wanted a Jersey Shore Coastal Feel
シカゴにある高級な広いビーチスタイルのおしゃれなリビング (黄色い壁、ライムストーンの床、標準型暖炉、石材の暖炉まわり、据え置き型テレビ、茶色い床) の写真
シカゴにある高級な広いビーチスタイルのおしゃれなリビング (黄色い壁、ライムストーンの床、標準型暖炉、石材の暖炉まわり、据え置き型テレビ、茶色い床) の写真
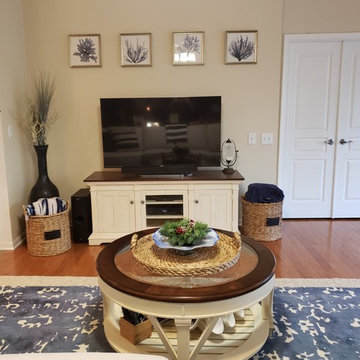
Main Floor Re-Design
New furniture, Artwork, Rugs, Lamps and Accessories
Wanted a Jersey Shore Coastal Feel
シカゴにある高級な広いビーチスタイルのおしゃれなリビング (黄色い壁、ライムストーンの床、標準型暖炉、石材の暖炉まわり、据え置き型テレビ、茶色い床) の写真
シカゴにある高級な広いビーチスタイルのおしゃれなリビング (黄色い壁、ライムストーンの床、標準型暖炉、石材の暖炉まわり、据え置き型テレビ、茶色い床) の写真
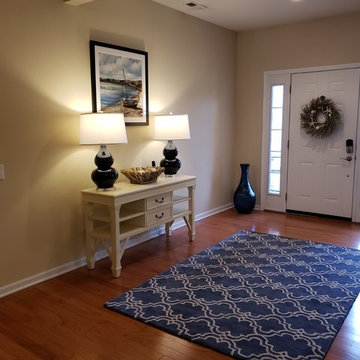
Main Floor Re-Design
New furniture, Artwork, Rugs, Lamps and Accessories
Wanted a Jersey Shore Coastal Feel
シカゴにある高級な広いビーチスタイルのおしゃれなリビング (黄色い壁、ライムストーンの床、標準型暖炉、石材の暖炉まわり、据え置き型テレビ、茶色い床) の写真
シカゴにある高級な広いビーチスタイルのおしゃれなリビング (黄色い壁、ライムストーンの床、標準型暖炉、石材の暖炉まわり、据え置き型テレビ、茶色い床) の写真
ブラウンのビーチスタイルの応接間 (石材の暖炉まわり、据え置き型テレビ) の写真
1