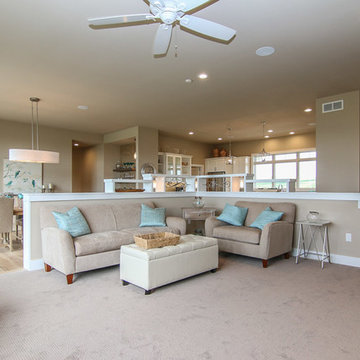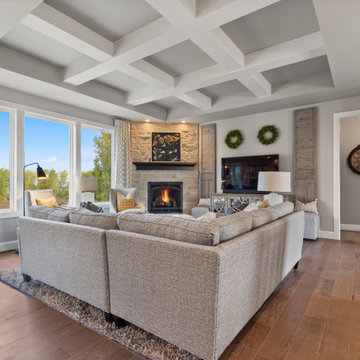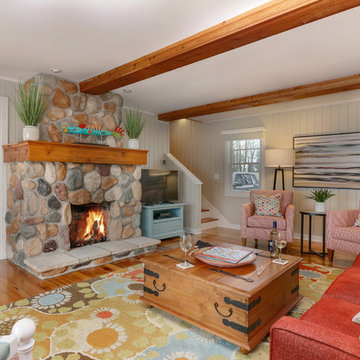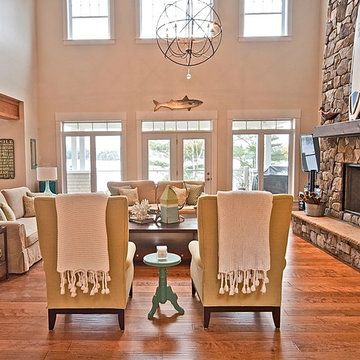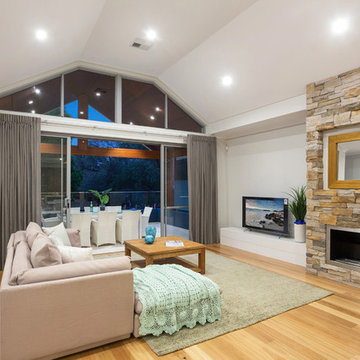ブラウンのビーチスタイルのリビング (石材の暖炉まわり、据え置き型テレビ) の写真
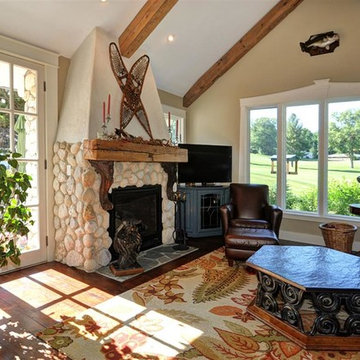
Bill Alexander
ミルウォーキーにあるラグジュアリーな中くらいなビーチスタイルのおしゃれなLDK (ベージュの壁、濃色無垢フローリング、標準型暖炉、石材の暖炉まわり、据え置き型テレビ) の写真
ミルウォーキーにあるラグジュアリーな中くらいなビーチスタイルのおしゃれなLDK (ベージュの壁、濃色無垢フローリング、標準型暖炉、石材の暖炉まわり、据え置き型テレビ) の写真
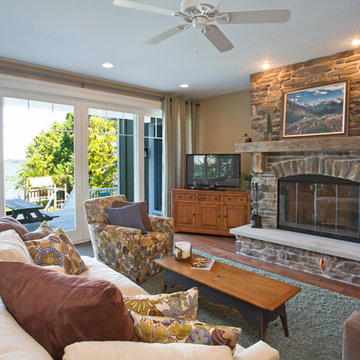
“Breezy Point” is a wonderful example of American craftsmanship. The cottage, with its quaint symmetry and use of authentic materials, is reminiscent of a simpler time. Offering ample outdoor living space, the home is designed to sit comfortably on the water. The main level is suited to family living, featuring sitting areas, open kitchen and dining rooms, and a luxurious master suite. The upper level boasts five guests bedrooms, with two more on the lower level plus space for entertaining.
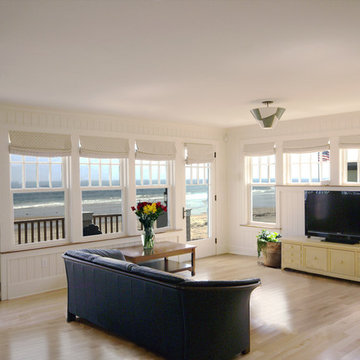
This oceanfront home on Moody Beach in Maine packs a lot of style and stunning views into 1,800 square feet on a modest footprint. A graceful wrap-around porch complements the classic, shingle style architecture and provides both a welcoming façade and a perfect place to enjoy the sea breeze. On the opposite side of the house, a spectacular stone chimney with a brick inlay and an inset window stands next to a three-story tower that houses built-in seating on the first floor and an observatory on its top floor.
The open interior spaces are full of light and framed by gentle curves that echo the contours of the natural landscape outside. Custom elements like bookcases and shelves built into the staircase and add charm and functionality. Architectural details like a wooden ceiling add texture and visual interest to this beautiful home by the sea.
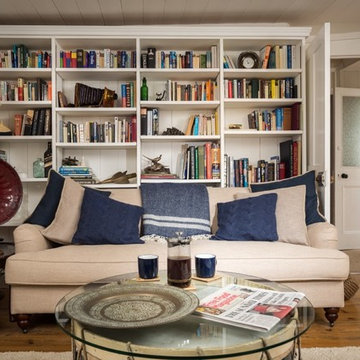
コーンウォールにあるお手頃価格の中くらいなビーチスタイルのおしゃれなリビング (白い壁、無垢フローリング、薪ストーブ、石材の暖炉まわり、据え置き型テレビ、茶色い床) の写真
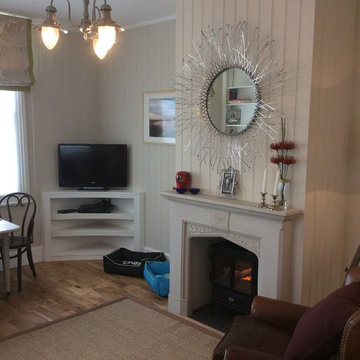
The original living room area of this open plan space was simply oblong. Now the fantastic new focal point of a false chimney breast has transformed a boring open plan space into a warm, cosy characterful living area.
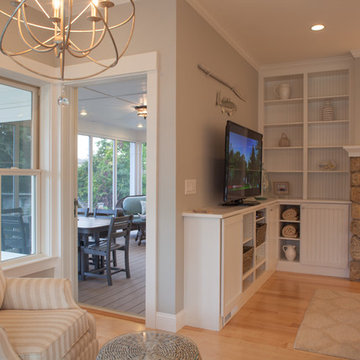
Photograph by Neil Alexander
ボストンにある中くらいなビーチスタイルのおしゃれなLDK (グレーの壁、淡色無垢フローリング、標準型暖炉、石材の暖炉まわり、据え置き型テレビ) の写真
ボストンにある中くらいなビーチスタイルのおしゃれなLDK (グレーの壁、淡色無垢フローリング、標準型暖炉、石材の暖炉まわり、据え置き型テレビ) の写真
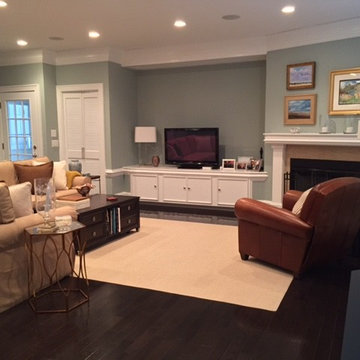
This open floor plan features a fireplace , dining area and slipcovered sectional for watching TV. The kitchen is open to this room. The white wood blinds and pale walls make for a very cailm space.
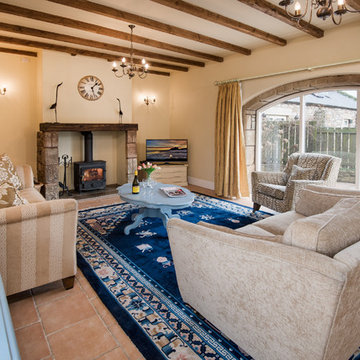
Sitting Room with wood burner
Tracey Bloxham, Inside Story Photography
他の地域にあるお手頃価格の中くらいなビーチスタイルのおしゃれな独立型リビング (ベージュの壁、セラミックタイルの床、薪ストーブ、石材の暖炉まわり、据え置き型テレビ、赤い床) の写真
他の地域にあるお手頃価格の中くらいなビーチスタイルのおしゃれな独立型リビング (ベージュの壁、セラミックタイルの床、薪ストーブ、石材の暖炉まわり、据え置き型テレビ、赤い床) の写真
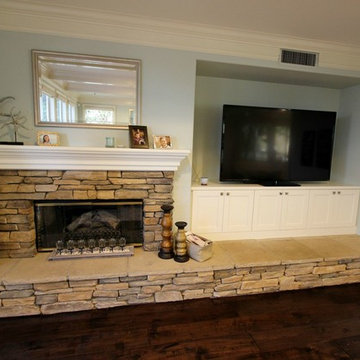
After purchasing their home this San Clemente couple began looking to have their dated kitchen refaced. Having explored other remodeling companies they hired APlus to build their dream kitchen. APlus offers competitive pricing which made the upgrade to new custom cabinets an easy choice. This thirteen year old kitchen was updated to Maple cabinets in a Swiss Coffee finish. They chose the Shaker doors and some of the upper cabinet doors are accented with seeded glass panels. APlus interior designers’ space planned the kitchen to incorporate a kitchen nook for the family of five. Although it was difficult to live without a kitchen, especially with three kids under the age of seven, the process was well worth having the kitchen of their dreams.
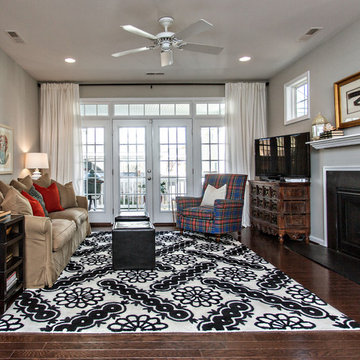
Glenn Bashaw, Images in Light
他の地域にある中くらいなビーチスタイルのおしゃれなLDK (グレーの壁、濃色無垢フローリング、標準型暖炉、石材の暖炉まわり、据え置き型テレビ) の写真
他の地域にある中くらいなビーチスタイルのおしゃれなLDK (グレーの壁、濃色無垢フローリング、標準型暖炉、石材の暖炉まわり、据え置き型テレビ) の写真
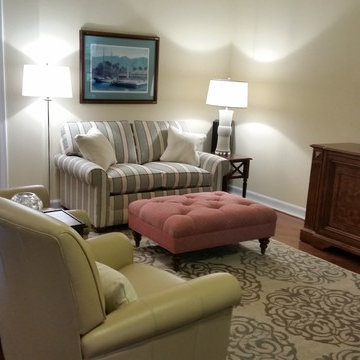
リトルロックにあるお手頃価格の中くらいなビーチスタイルのおしゃれな独立型リビング (黄色い壁、無垢フローリング、標準型暖炉、石材の暖炉まわり、据え置き型テレビ) の写真
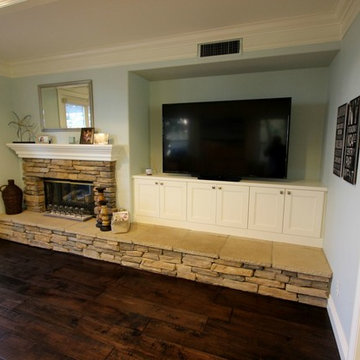
After purchasing their home this San Clemente couple began looking to have their dated kitchen refaced. Having explored other remodeling companies they hired APlus to build their dream kitchen. APlus offers competitive pricing which made the upgrade to new custom cabinets an easy choice. This thirteen year old kitchen was updated to Maple cabinets in a Swiss Coffee finish. They chose the Shaker doors and some of the upper cabinet doors are accented with seeded glass panels. APlus interior designers’ space planned the kitchen to incorporate a kitchen nook for the family of five. Although it was difficult to live without a kitchen, especially with three kids under the age of seven, the process was well worth having the kitchen of their dreams.
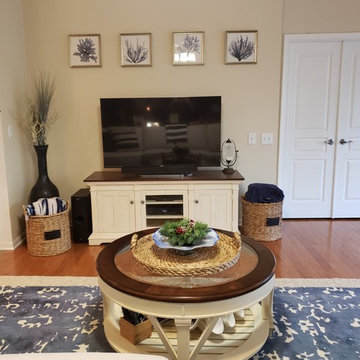
Main Floor Re-Design
New furniture, Artwork, Rugs, Lamps and Accessories
Wanted a Jersey Shore Coastal Feel
シカゴにある高級な広いビーチスタイルのおしゃれなリビング (黄色い壁、ライムストーンの床、標準型暖炉、石材の暖炉まわり、据え置き型テレビ、茶色い床) の写真
シカゴにある高級な広いビーチスタイルのおしゃれなリビング (黄色い壁、ライムストーンの床、標準型暖炉、石材の暖炉まわり、据え置き型テレビ、茶色い床) の写真
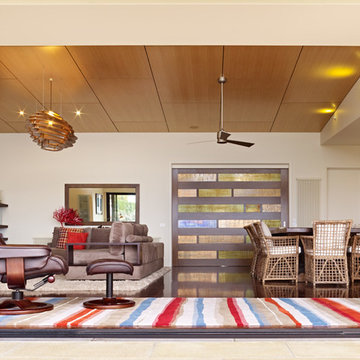
Photographer: Rhiannon Slatter Photography
By connecting the living, dining and kitchen directly to the outdoor living the owners can make the most of coastal living year round.
The open plan living is separated from the the private areas and bedrooms by a bespoke sliding door made of stained glass and reclaimed timber.
A neutral colour palette compliments the timber ceiling and floors, and natural stone fire place.
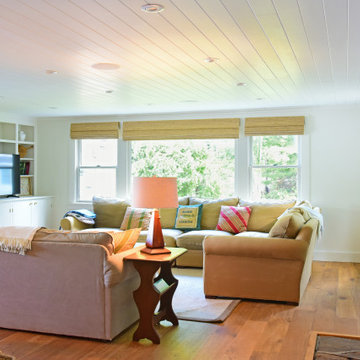
Designed by Diego Gutierrez, Housatonic Architecture
Photo by Stephen G. Donaldson
ボストンにあるビーチスタイルのおしゃれなLDK (白い壁、無垢フローリング、標準型暖炉、石材の暖炉まわり、据え置き型テレビ) の写真
ボストンにあるビーチスタイルのおしゃれなLDK (白い壁、無垢フローリング、標準型暖炉、石材の暖炉まわり、据え置き型テレビ) の写真
ブラウンのビーチスタイルのリビング (石材の暖炉まわり、据え置き型テレビ) の写真
1
