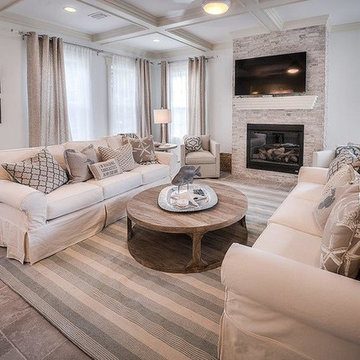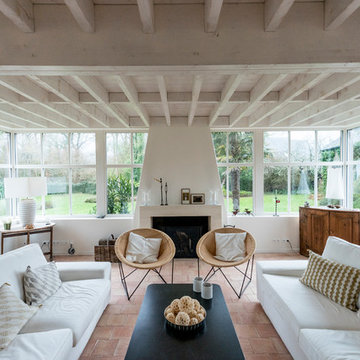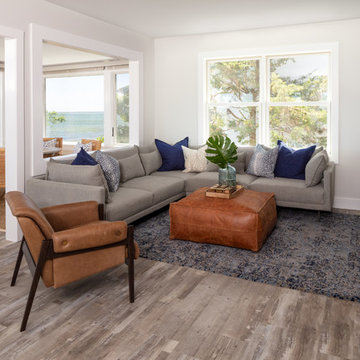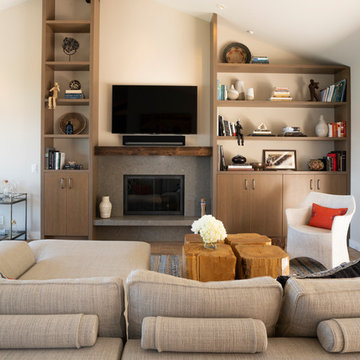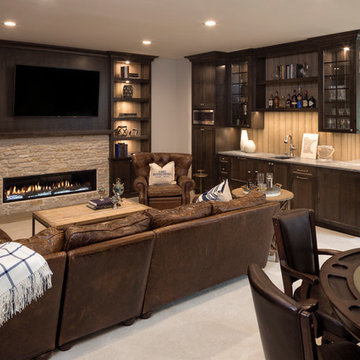ブラウンの、赤いビーチスタイルのリビング (石材の暖炉まわり、木材の暖炉まわり) の写真
絞り込み:
資材コスト
並び替え:今日の人気順
写真 1〜20 枚目(全 806 枚)

Design by Krista Watterworth Design Studio in Palm Beach Gardens, Florida. Photo by Lesley Unruh. A newly constructed home on the intercoastal waterway. A fun house to design with lots of warmth and coastal flair.

Wendy Mills
ボストンにあるビーチスタイルのおしゃれな応接間 (ベージュの壁、濃色無垢フローリング、標準型暖炉、壁掛け型テレビ、石材の暖炉まわり、窓際ベンチ) の写真
ボストンにあるビーチスタイルのおしゃれな応接間 (ベージュの壁、濃色無垢フローリング、標準型暖炉、壁掛け型テレビ、石材の暖炉まわり、窓際ベンチ) の写真

Our Lounge Lake Rug features circles of many hues, some striped, some color-blocked, in a crisp grid on a neutral ground. This kind of rug easily ties together all the colors of a room, or adds pop in a neutral scheme. The circles are both loop and pile, against a loop ground, and there are hints of rayon in the wool circles, giving them a bit of a sheen and adding to the textural variation. Also shown: Camden Sofa, Charleston and Madison Chairs.

Architectrure by TMS Architects
Rob Karosis Photography
ボストンにあるビーチスタイルのおしゃれな応接間 (白い壁、淡色無垢フローリング、標準型暖炉、石材の暖炉まわり、テレビなし) の写真
ボストンにあるビーチスタイルのおしゃれな応接間 (白い壁、淡色無垢フローリング、標準型暖炉、石材の暖炉まわり、テレビなし) の写真

フィラデルフィアにあるラグジュアリーな巨大なビーチスタイルのおしゃれなリビング (黄色い壁、無垢フローリング、標準型暖炉、石材の暖炉まわり、テレビなし) の写真

Mark Lohman Photography
オレンジカウンティにあるラグジュアリーな中くらいなビーチスタイルのおしゃれなリビング (白い壁、標準型暖炉、石材の暖炉まわり、壁掛け型テレビ、ライムストーンの床、ベージュの床) の写真
オレンジカウンティにあるラグジュアリーな中くらいなビーチスタイルのおしゃれなリビング (白い壁、標準型暖炉、石材の暖炉まわり、壁掛け型テレビ、ライムストーンの床、ベージュの床) の写真

This four-story cottage bungalow is designed to perch on a steep shoreline, allowing homeowners to get the most out of their space. The main level of the home accommodates gatherings with easy flow between the living room, dining area, kitchen, and outdoor deck. The midlevel offers a lounge, bedroom suite, and the master bedroom, complete with access to a private deck. The family room, kitchenette, and beach bath on the lower level open to an expansive backyard patio and pool area. At the top of the nest is the loft area, which provides a bunk room and extra guest bedroom suite.

Grey Crawford Photography
ロサンゼルスにある高級な広いビーチスタイルのおしゃれなリビング (ベージュの壁、標準型暖炉、磁器タイルの床、石材の暖炉まわり、壁掛け型テレビ) の写真
ロサンゼルスにある高級な広いビーチスタイルのおしゃれなリビング (ベージュの壁、標準型暖炉、磁器タイルの床、石材の暖炉まわり、壁掛け型テレビ) の写真
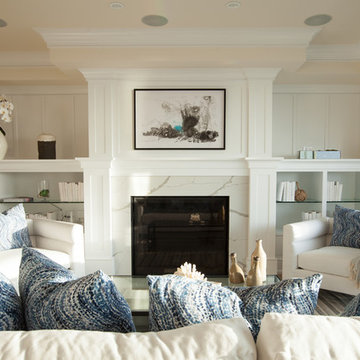
Venice beach front home Christina Belle
ロサンゼルスにあるラグジュアリーな中くらいなビーチスタイルのおしゃれなリビング (標準型暖炉、石材の暖炉まわり、白い壁) の写真
ロサンゼルスにあるラグジュアリーな中くらいなビーチスタイルのおしゃれなリビング (標準型暖炉、石材の暖炉まわり、白い壁) の写真

This compact beach cottage has breathtaking views of the Puget Sound. The cottage was completely gutted including the main support beams to allow for a more functional floor plan. From there the colors, materials and finishes were hand selected to enhance the setting and create a low-maintance high comfort second home for these clients.
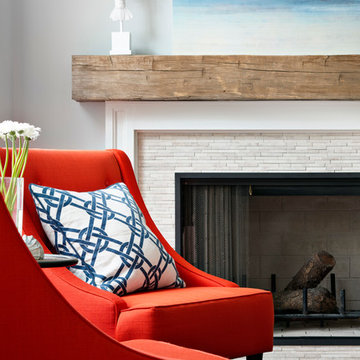
This space was designed for a fun and lively family of four. The furniture and fireplace were custom designed to hold up to the wear and tear of young kids while still being hip and modern for the parents who regularly host their friends and family. It is light, airy and timeless. Most items were selected from local, privately owned businesses and the mantel from an old reclaimed barn beam.
Photo courtesy of Chipper Hatter: www.chipperhatter.com
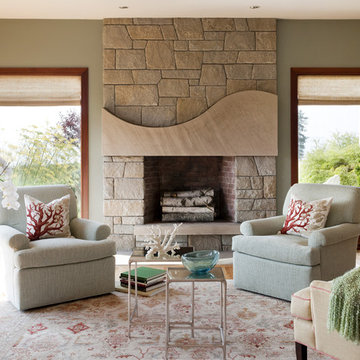
The current owners were drawn to this Siemasko + Verbridge original and sought to call their own. The lure of the home and site, designed ten years earlier for the initial owners with the goal of creating a house rooted to the ground and composed of natural materials, was undeniable to the new family. Through modest renovations they modified some of the spaces to meet their family’s needs and added personal touches throughout. The numerous entertaining areas indoors and out make this the perfect place for large parties as well as intimate gatherings.
Photo Credit: Eric Roth

Harbor View is a modern-day interpretation of the shingled vacation houses of its seaside community. The gambrel roof, horizontal, ground-hugging emphasis, and feeling of simplicity, are all part of the character of the place.
While fitting in with local traditions, Harbor View is meant for modern living. The kitchen is a central gathering spot, open to the main combined living/dining room and to the waterside porch. One easily moves between indoors and outdoors.
The house is designed for an active family, a couple with three grown children and a growing number of grandchildren. It is zoned so that the whole family can be there together but retain privacy. Living, dining, kitchen, library, and porch occupy the center of the main floor. One-story wings on each side house two bedrooms and bathrooms apiece, and two more bedrooms and bathrooms and a study occupy the second floor of the central block. The house is mostly one room deep, allowing cross breezes and light from both sides.
The porch, a third of which is screened, is a main dining and living space, with a stone fireplace offering a cozy place to gather on summer evenings.
A barn with a loft provides storage for a car or boat off-season and serves as a big space for projects or parties in summer.

Starr Homes
ダラスにある高級な広いビーチスタイルのおしゃれなLDK (ベージュの壁、淡色無垢フローリング、標準型暖炉、石材の暖炉まわり、壁掛け型テレビ、ベージュの床) の写真
ダラスにある高級な広いビーチスタイルのおしゃれなLDK (ベージュの壁、淡色無垢フローリング、標準型暖炉、石材の暖炉まわり、壁掛け型テレビ、ベージュの床) の写真
ブラウンの、赤いビーチスタイルのリビング (石材の暖炉まわり、木材の暖炉まわり) の写真
1

