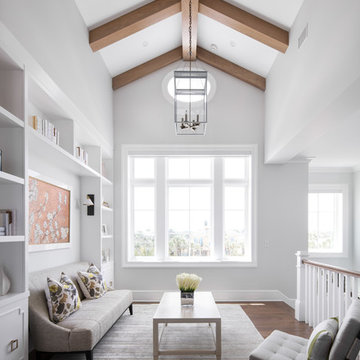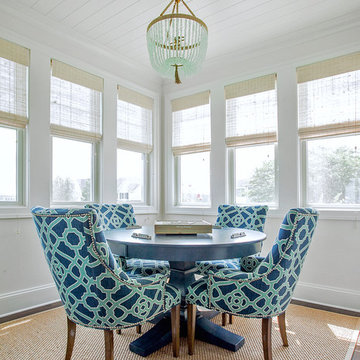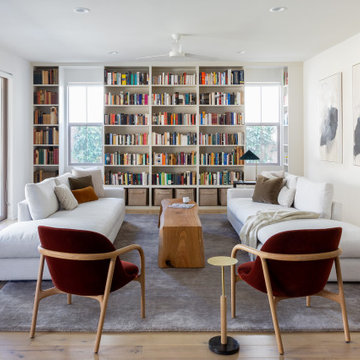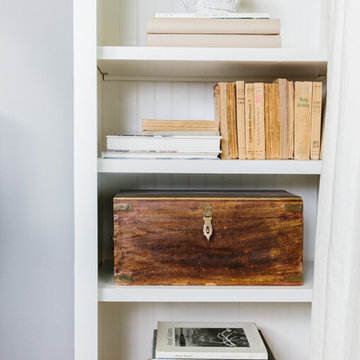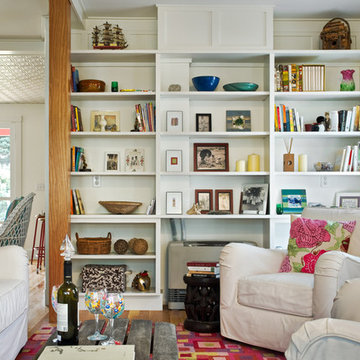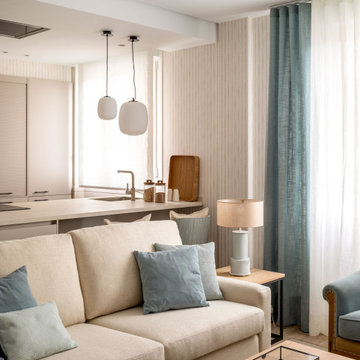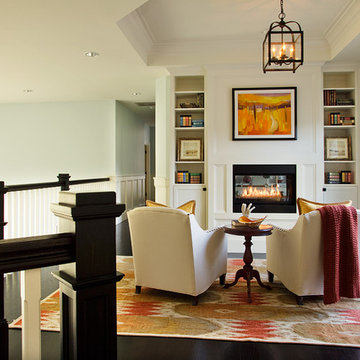ベージュの、白いビーチスタイルのリビング (ライブラリー) の写真
絞り込み:
資材コスト
並び替え:今日の人気順
写真 1〜20 枚目(全 168 枚)
1/5

Custom living room built-in wall unit with fireplace.
Woodmeister Master Builders
Chip Webster Architects
Dujardin Design Associates
Terry Pommett Photography
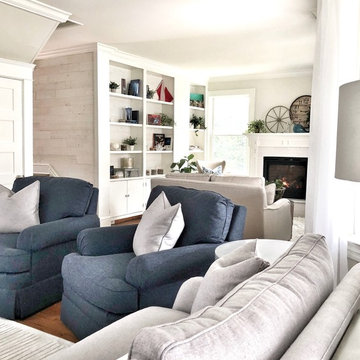
他の地域にあるラグジュアリーな広いビーチスタイルのおしゃれなLDK (ライブラリー、白い壁、無垢フローリング、標準型暖炉、レンガの暖炉まわり、テレビなし、茶色い床) の写真
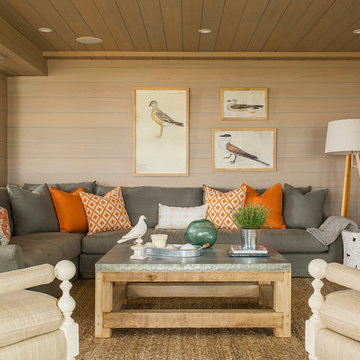
Interior Design: Vani Sayeed Studios
Photo Credits:- Jared Kuzia Photography
ボストンにあるビーチスタイルのおしゃれなリビング (ライブラリー、ベージュの壁、無垢フローリング) の写真
ボストンにあるビーチスタイルのおしゃれなリビング (ライブラリー、ベージュの壁、無垢フローリング) の写真
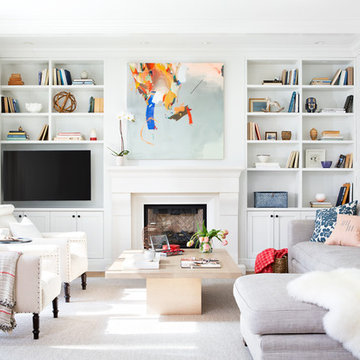
Ema Peter | www.emapeter.com
バンクーバーにあるビーチスタイルのおしゃれなリビング (ライブラリー、白い壁、無垢フローリング、標準型暖炉、壁掛け型テレビ) の写真
バンクーバーにあるビーチスタイルのおしゃれなリビング (ライブラリー、白い壁、無垢フローリング、標準型暖炉、壁掛け型テレビ) の写真
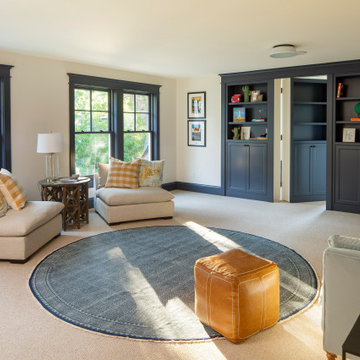
Bonus room above the garage is a great play space or "upstairs basement" room for games. We featured a hidden bookcase in the wall cabinets for the kids.
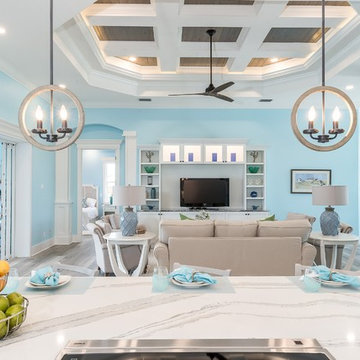
Custom Entertainment Center
タンパにあるラグジュアリーな広いビーチスタイルのおしゃれなリビング (ライブラリー、青い壁、無垢フローリング、埋込式メディアウォール、茶色い床) の写真
タンパにあるラグジュアリーな広いビーチスタイルのおしゃれなリビング (ライブラリー、青い壁、無垢フローリング、埋込式メディアウォール、茶色い床) の写真
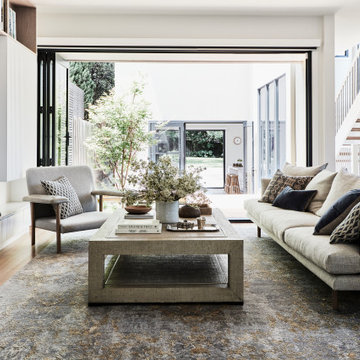
Family Living Room in Coogee Home
シドニーにあるラグジュアリーな広いビーチスタイルのおしゃれなLDK (ライブラリー、白い壁、淡色無垢フローリング、壁掛け型テレビ) の写真
シドニーにあるラグジュアリーな広いビーチスタイルのおしゃれなLDK (ライブラリー、白い壁、淡色無垢フローリング、壁掛け型テレビ) の写真
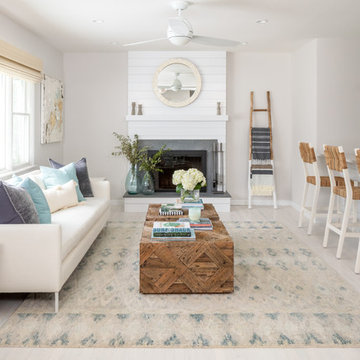
Kyle Caldwell Photography
ニューヨークにあるビーチスタイルのおしゃれなLDK (ライブラリー、ベージュの壁、テレビなし、淡色無垢フローリング、標準型暖炉、コンクリートの暖炉まわり、ベージュの床) の写真
ニューヨークにあるビーチスタイルのおしゃれなLDK (ライブラリー、ベージュの壁、テレビなし、淡色無垢フローリング、標準型暖炉、コンクリートの暖炉まわり、ベージュの床) の写真
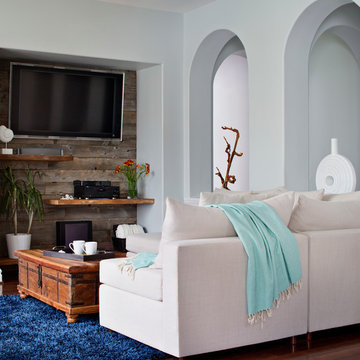
This space was designed for a fun and lively family of four. The furniture and fireplace were custom designed to hold up to the wear and tear of young kids while still being hip and modern for the parents who regularly host their friends and family. It is light, airy and timeless. Most items were selected from local, privately owned businesses and the mantel from an old reclaimed barn beam.
Photo courtesy of Chipper Hatter: www.chipperhatter.com
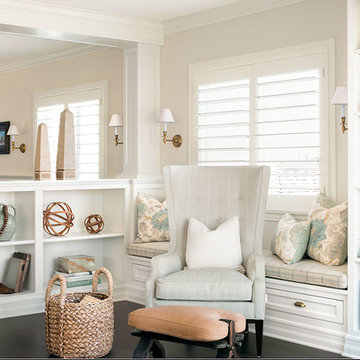
Catherine Tighe
ロサンゼルスにあるラグジュアリーな広いビーチスタイルのおしゃれなLDK (ライブラリー、ベージュの壁、濃色無垢フローリング、テレビなし) の写真
ロサンゼルスにあるラグジュアリーな広いビーチスタイルのおしゃれなLDK (ライブラリー、ベージュの壁、濃色無垢フローリング、テレビなし) の写真
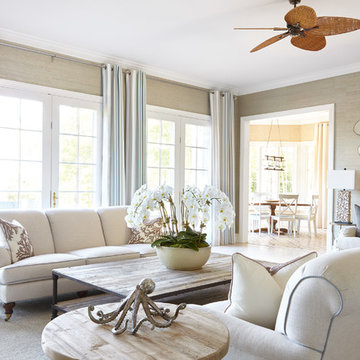
ニューヨークにある高級な中くらいなビーチスタイルのおしゃれな独立型リビング (ベージュの壁、カーペット敷き、ベージュの床、ライブラリー、標準型暖炉、レンガの暖炉まわり、テレビなし) の写真

[Our Clients]
We were so excited to help these new homeowners re-envision their split-level diamond in the rough. There was so much potential in those walls, and we couldn’t wait to delve in and start transforming spaces. Our primary goal was to re-imagine the main level of the home and create an open flow between the space. So, we started by converting the existing single car garage into their living room (complete with a new fireplace) and opening up the kitchen to the rest of the level.
[Kitchen]
The original kitchen had been on the small side and cut-off from the rest of the home, but after we removed the coat closet, this kitchen opened up beautifully. Our plan was to create an open and light filled kitchen with a design that translated well to the other spaces in this home, and a layout that offered plenty of space for multiple cooks. We utilized clean white cabinets around the perimeter of the kitchen and popped the island with a spunky shade of blue. To add a real element of fun, we jazzed it up with the colorful escher tile at the backsplash and brought in accents of brass in the hardware and light fixtures to tie it all together. Through out this home we brought in warm wood accents and the kitchen was no exception, with its custom floating shelves and graceful waterfall butcher block counter at the island.
[Dining Room]
The dining room had once been the home’s living room, but we had other plans in mind. With its dramatic vaulted ceiling and new custom steel railing, this room was just screaming for a dramatic light fixture and a large table to welcome one-and-all.
[Living Room]
We converted the original garage into a lovely little living room with a cozy fireplace. There is plenty of new storage in this space (that ties in with the kitchen finishes), but the real gem is the reading nook with two of the most comfortable armchairs you’ve ever sat in.
[Master Suite]
This home didn’t originally have a master suite, so we decided to convert one of the bedrooms and create a charming suite that you’d never want to leave. The master bathroom aesthetic quickly became all about the textures. With a sultry black hex on the floor and a dimensional geometric tile on the walls we set the stage for a calm space. The warm walnut vanity and touches of brass cozy up the space and relate with the feel of the rest of the home. We continued the warm wood touches into the master bedroom, but went for a rich accent wall that elevated the sophistication level and sets this space apart.
[Hall Bathroom]
The floor tile in this bathroom still makes our hearts skip a beat. We designed the rest of the space to be a clean and bright white, and really let the lovely blue of the floor tile pop. The walnut vanity cabinet (complete with hairpin legs) adds a lovely level of warmth to this bathroom, and the black and brass accents add the sophisticated touch we were looking for.
[Office]
We loved the original built-ins in this space, and knew they needed to always be a part of this house, but these 60-year-old beauties definitely needed a little help. We cleaned up the cabinets and brass hardware, switched out the formica counter for a new quartz top, and painted wall a cheery accent color to liven it up a bit. And voila! We have an office that is the envy of the neighborhood.
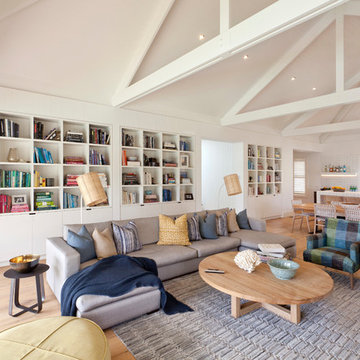
This beautiful relaxing room has 2 Pack White bookshelves with finger recess to doors. The living area flows seamlessly into the kitchen entertaining area. With the well appointed hidden pantry, which houses the Fridge, ovens and extra benchspace for preparation away from the main area.
ベージュの、白いビーチスタイルのリビング (ライブラリー) の写真
1
