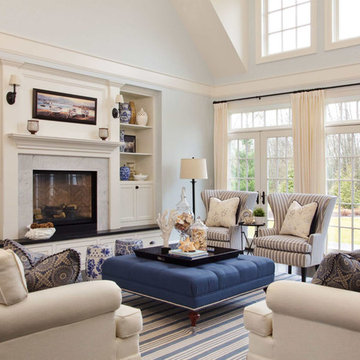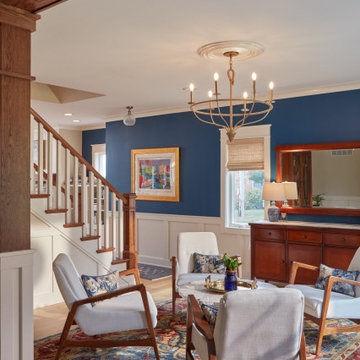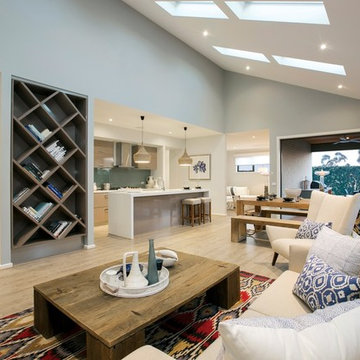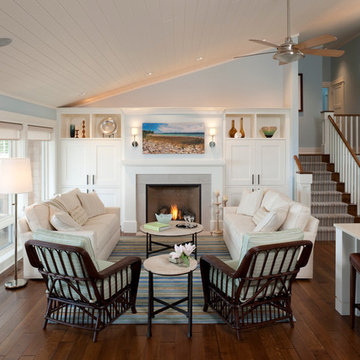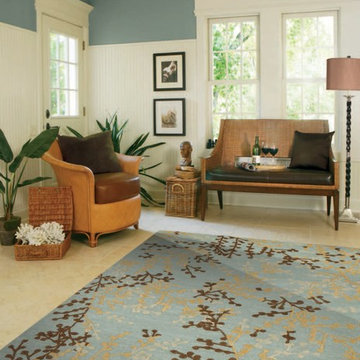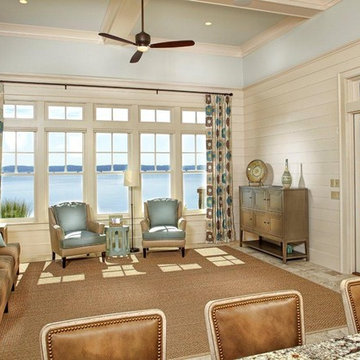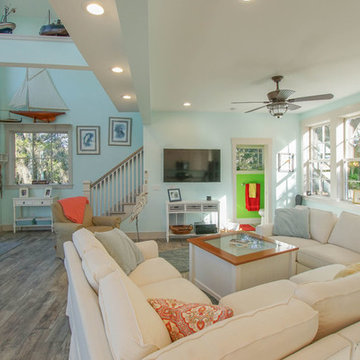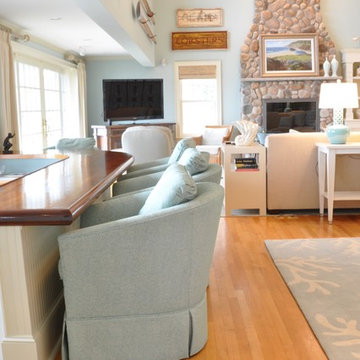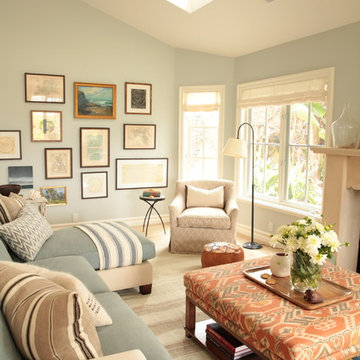ベージュの、オレンジのビーチスタイルのリビング (青い壁) の写真
絞り込み:
資材コスト
並び替え:今日の人気順
写真 1〜20 枚目(全 70 枚)
1/5

A modest and traditional living room
サンフランシスコにある高級な小さなビーチスタイルのおしゃれなリビング (青い壁、無垢フローリング、標準型暖炉、レンガの暖炉まわり、テレビなし) の写真
サンフランシスコにある高級な小さなビーチスタイルのおしゃれなリビング (青い壁、無垢フローリング、標準型暖炉、レンガの暖炉まわり、テレビなし) の写真
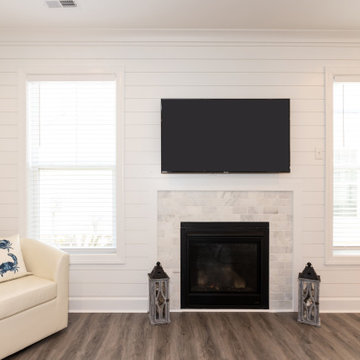
他の地域にあるお手頃価格の中くらいなビーチスタイルのおしゃれなLDK (青い壁、ラミネートの床、標準型暖炉、タイルの暖炉まわり、壁掛け型テレビ、グレーの床) の写真
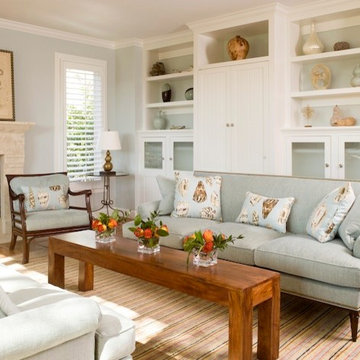
チャールストンにあるお手頃価格の中くらいなビーチスタイルのおしゃれな独立型リビング (青い壁、テラコッタタイルの床、標準型暖炉、石材の暖炉まわり、内蔵型テレビ) の写真
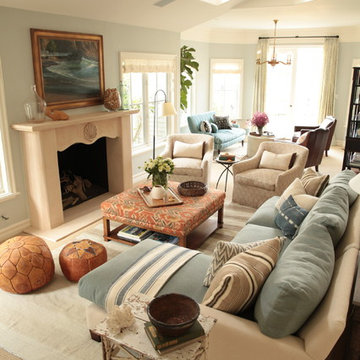
オレンジカウンティにあるお手頃価格の中くらいなビーチスタイルのおしゃれなLDK (青い壁、カーペット敷き、標準型暖炉、漆喰の暖炉まわり、テレビなし) の写真
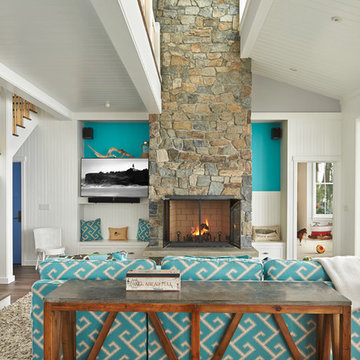
This four bedroom beach house in Washington's South Sound is all about growing up near the water's edge during summer's freedom from school. The owner's childhood was spent in a small cabin on this site with her parents and siblings. Now married and with children of her own, it was time to savor those childhood memories and create new ones in a house designed for generations to come.
At 3,200 square feet, including a whimsical Crow's Nest, the new summer cabin is much larger than the original cabin. The home is still about family and fun though. Above the 600 square foot water toys filled garage, there is a 500 square foot bunk room for friends and family. The bunk room is connected to the main house by an upper bridge where built-in storage frames a window seat overlooking the property.
Throughout the home are playful details drawing from the waterfront locale. Paddles are integrated into the stair railing, engineered flooring with a weathered look, marine cleats as hardware, a boardwalk to the main entry, and nautical lighting are found throughout the house.
Designed by BC&J Architecture.
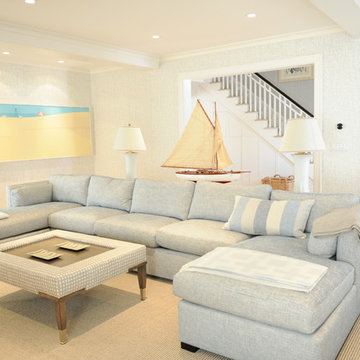
ニューヨークにある中くらいなビーチスタイルのおしゃれなリビング (青い壁、淡色無垢フローリング、ベージュの床、壁掛け型テレビ、暖炉なし) の写真
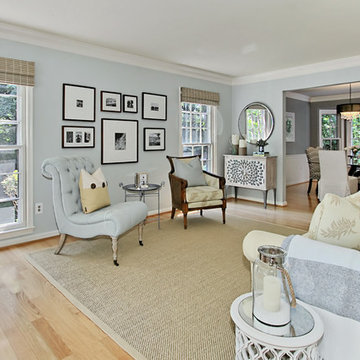
Achieved the light, bright, coastal vibe Rebecca wanted.
ワシントンD.C.にあるお手頃価格の中くらいなビーチスタイルのおしゃれなLDK (淡色無垢フローリング、青い壁、暖炉なし、テレビなし、ベージュの床) の写真
ワシントンD.C.にあるお手頃価格の中くらいなビーチスタイルのおしゃれなLDK (淡色無垢フローリング、青い壁、暖炉なし、テレビなし、ベージュの床) の写真
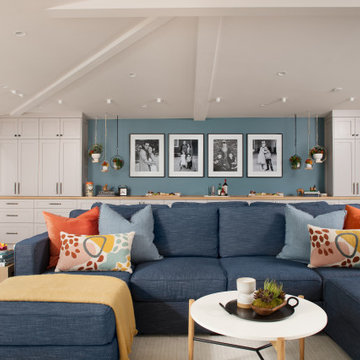
Our clients wanted to make the most of their new home’s huge floorspace and stunning ocean views while creating functional and kid-friendly common living areas where their loved ones could gather, giggle, play and connect.
We carefully selected a neutral color palette and balanced it with pops of color, unique greenery and personal touches to bring our clients’ vision of a stylish modern farmhouse with beachy casual vibes to life.
With three generations under the one roof, we were given the challenge of maximizing our clients’ layout and multitasking their beautiful living spaces so everyone in the family felt perfectly at home.
We used two sets of sofas to create a subtle room division and created a separate seated area that allowed the family to transition from movie nights and cozy evenings cuddled in front of the fire through to effortlessly entertaining their extended family.
Originally, the de Mayo’s living areas featured a LOT of space … but not a whole lot of storage. Which was why we made sure their restyled home would be big on beauty AND functionality.
We built in two sets of new floor-to-ceiling storage so our clients would always have an easy and attractive way to organize and store toys, china and glassware.
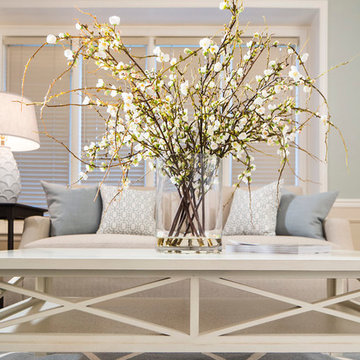
WH Earle Photography
シアトルにあるラグジュアリーな広いビーチスタイルのおしゃれな独立型リビング (青い壁、カーペット敷き、標準型暖炉、漆喰の暖炉まわり、ベージュの床) の写真
シアトルにあるラグジュアリーな広いビーチスタイルのおしゃれな独立型リビング (青い壁、カーペット敷き、標準型暖炉、漆喰の暖炉まわり、ベージュの床) の写真
ベージュの、オレンジのビーチスタイルのリビング (青い壁) の写真
1

