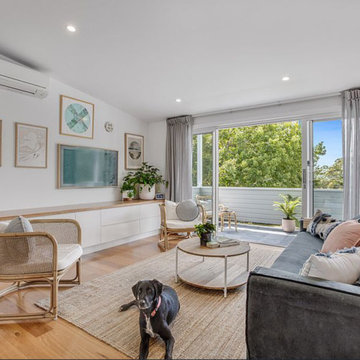中くらいなビーチスタイルのリビング (三角天井、据え置き型テレビ、壁掛け型テレビ) の写真
絞り込み:
資材コスト
並び替え:今日の人気順
写真 1〜20 枚目(全 61 枚)

A light and bright space with Douglas fir timber trusses and mosaic stone fireplace surround.
ニューヨークにある中くらいなビーチスタイルのおしゃれなLDK (白い壁、濃色無垢フローリング、標準型暖炉、石材の暖炉まわり、壁掛け型テレビ、茶色い床、三角天井) の写真
ニューヨークにある中くらいなビーチスタイルのおしゃれなLDK (白い壁、濃色無垢フローリング、標準型暖炉、石材の暖炉まわり、壁掛け型テレビ、茶色い床、三角天井) の写真

ダラスにあるお手頃価格の中くらいなビーチスタイルのおしゃれなLDK (白い壁、クッションフロア、コーナー設置型暖炉、タイルの暖炉まわり、壁掛け型テレビ、茶色い床、三角天井、塗装板張りの壁) の写真
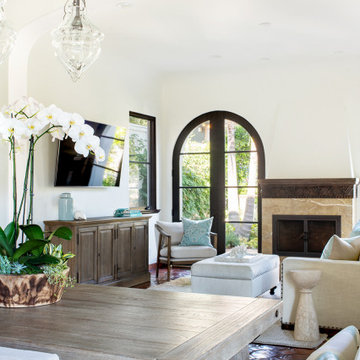
Updated furnishings and lighting provide a fresh update for a traditional Spanish home.
ロサンゼルスにあるお手頃価格の中くらいなビーチスタイルのおしゃれなLDK (白い壁、テラコッタタイルの床、標準型暖炉、石材の暖炉まわり、壁掛け型テレビ、三角天井) の写真
ロサンゼルスにあるお手頃価格の中くらいなビーチスタイルのおしゃれなLDK (白い壁、テラコッタタイルの床、標準型暖炉、石材の暖炉まわり、壁掛け型テレビ、三角天井) の写真

Our clients wanted to make the most of their new home’s huge floorspace and stunning ocean views while creating functional and kid-friendly common living areas where their loved ones could gather, giggle, play and connect.
We carefully selected a neutral color palette and balanced it with pops of color, unique greenery and personal touches to bring our clients’ vision of a stylish modern farmhouse with beachy casual vibes to life.
With three generations under the one roof, we were given the challenge of maximizing our clients’ layout and multitasking their beautiful living spaces so everyone in the family felt perfectly at home.
We used two sets of sofas to create a subtle room division and created a separate seated area that allowed the family to transition from movie nights and cozy evenings cuddled in front of the fire through to effortlessly entertaining their extended family.
Originally, the de Mayo’s living areas featured a LOT of space … but not a whole lot of storage. Which was why we made sure their restyled home would be big on beauty AND functionality.
We built in two sets of new floor-to-ceiling storage so our clients would always have an easy and attractive way to organize and store toys, china and glassware.
Then we mindfully selected new furnishings that would be stylish yet practical and able to withstand the normal wear and tear of raising a family.

We took advantage of the double volume ceiling height in the living room and added millwork to the stone fireplace, a reclaimed wood beam and a gorgeous, chandelier. The sliding doors lead out to the sundeck and the lake beyond. TV's mounted above fireplaces tend to be a little high for comfortable viewing from the sofa, so this tv is mounted on a pull down bracket for use when the fireplace is not turned on. Floating white oak shelves replaced upper cabinets above the bar area.
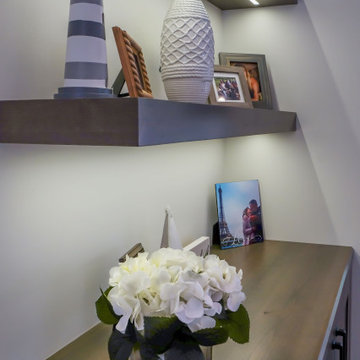
This cozy living room consists of Kraftmaid cabinetry, Putnam style doors, soft-close hardware, floating shelves, and undercabinet lighting all backed by a limited lifetime warranty.
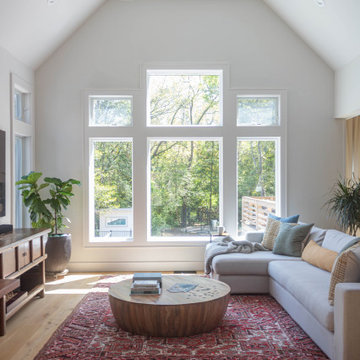
Living room with vaulted ceiling.
他の地域にある高級な中くらいなビーチスタイルのおしゃれなリビング (白い壁、淡色無垢フローリング、壁掛け型テレビ、三角天井) の写真
他の地域にある高級な中くらいなビーチスタイルのおしゃれなリビング (白い壁、淡色無垢フローリング、壁掛け型テレビ、三角天井) の写真
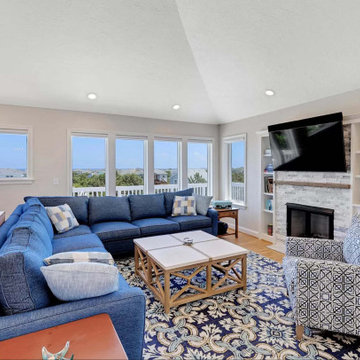
Welcome to the beach house! We are pleased to share the photos from this OBX, NC beach house we decorated for one of our existing local clients. We were happy to travel to NC to assist in setting up their vacation home.
Setting the tone in the entryway we selected furnishings with a coastal vibe. This console is 80 inches in length and is accented with beachy accessories and artwork.
This home has a fantastic open concept living area that is perfect for large family gatherings. We furnished a dining space for ten, a family room with a large sectional that will provide seating for a crowd, and added game table with chairs for overflow.
The dining table offers seating for 10 and includes 6 chairs and a bench seat that will comfortably sit 4. We selected a striped area rug in vibrant shades of blues and greens to give the space a coastal vibe.
In the mudroom, shiplap walls, bench seating, cubbies and towel hooks are both pretty and hugely functional!
A restful sleep awaits in the primary bedroom of this OBX beach house! A king size bed made of sand-blasted solid Rustic Poplar with metal accents and coordinating bedside tables create a rustic-yet-modern vibe. A large-scale mirror features a dark bronze frame with antique mirror side panels and corners with copper cladding and nail head details. For texture and comfort, we selected an area rug crafted from hand tufted ivory wool and rescued denim. Sheer window treatments keep the room light and airy.
Need a sleeping space at your vacation home for the children? We created a bunk bed configuration that maximizes space and accommodates sleeping for eight at our client's OBX beach house. It's super functional and also fun!
Stairwells with soaring ceilings call for statement lighting! We are in love with this gorgeous chandelier we chose for our client's OBX beach house.
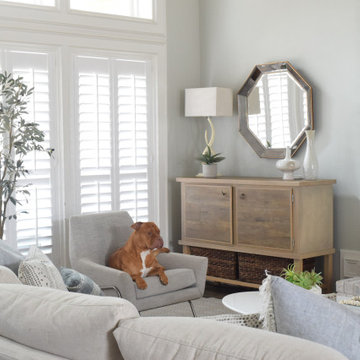
Family-friendly, livable design solutions.
ヒューストンにあるお手頃価格の中くらいなビーチスタイルのおしゃれなLDK (グレーの壁、磁器タイルの床、標準型暖炉、木材の暖炉まわり、壁掛け型テレビ、茶色い床、三角天井) の写真
ヒューストンにあるお手頃価格の中くらいなビーチスタイルのおしゃれなLDK (グレーの壁、磁器タイルの床、標準型暖炉、木材の暖炉まわり、壁掛け型テレビ、茶色い床、三角天井) の写真
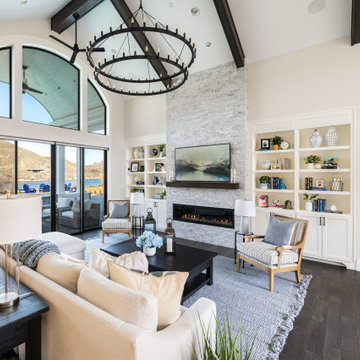
This great room provides plenty of seating for a young family and friends. The area rug is an outdoor rug from Pottery Barn that can stand up to heavy use, while still being super soft. Black accents like the coffee table, chandelier, hardware, and side tables ground the pale blue and white color scheme and adds interest and contrast.

I removed the stair railing because I wanted to hide the back of the upright Piano. I also only wanted to carpet the stair treads, painting the risers white. I painted the walls and ceiling Sherwin Williams City Loft because I wanted a neutral backdrop for all of our artwork and collectibles.
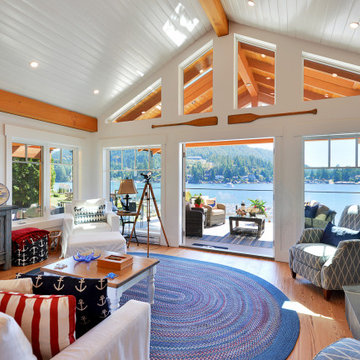
Newly renovated open concept living room, kitchen and dining room. Added vaulted ceilings and french doors to a large covered deck.
バンクーバーにある中くらいなビーチスタイルのおしゃれなリビング (白い壁、無垢フローリング、薪ストーブ、石材の暖炉まわり、壁掛け型テレビ、茶色い床、三角天井) の写真
バンクーバーにある中くらいなビーチスタイルのおしゃれなリビング (白い壁、無垢フローリング、薪ストーブ、石材の暖炉まわり、壁掛け型テレビ、茶色い床、三角天井) の写真
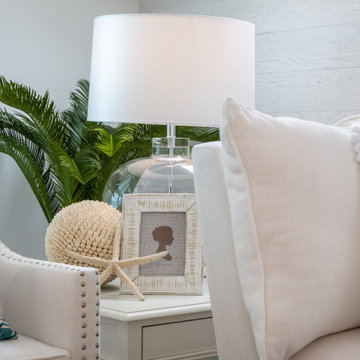
Isle of Wight interior designers, Hampton style, coastal property full refurbishment project.
www.wooldridgeinteriors.co.uk
他の地域にある中くらいなビーチスタイルのおしゃれなLDK (白い壁、ラミネートの床、暖炉なし、据え置き型テレビ、グレーの床、三角天井) の写真
他の地域にある中くらいなビーチスタイルのおしゃれなLDK (白い壁、ラミネートの床、暖炉なし、据え置き型テレビ、グレーの床、三角天井) の写真
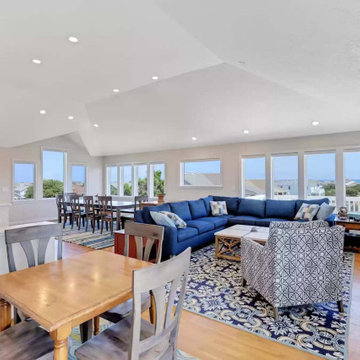
Welcome to the beach house! We are pleased to share the photos from this OBX, NC beach house we decorated for one of our existing local clients. We were happy to travel to NC to assist in setting up their vacation home.
Setting the tone in the entryway we selected furnishings with a coastal vibe. This console is 80 inches in length and is accented with beachy accessories and artwork.
This home has a fantastic open concept living area that is perfect for large family gatherings. We furnished a dining space for ten, a family room with a large sectional that will provide seating for a crowd, and added game table with chairs for overflow.
The dining table offers seating for 10 and includes 6 chairs and a bench seat that will comfortably sit 4. We selected a striped area rug in vibrant shades of blues and greens to give the space a coastal vibe.
In the mudroom, shiplap walls, bench seating, cubbies and towel hooks are both pretty and hugely functional!
A restful sleep awaits in the primary bedroom of this OBX beach house! A king size bed made of sand-blasted solid Rustic Poplar with metal accents and coordinating bedside tables create a rustic-yet-modern vibe. A large-scale mirror features a dark bronze frame with antique mirror side panels and corners with copper cladding and nail head details. For texture and comfort, we selected an area rug crafted from hand tufted ivory wool and rescued denim. Sheer window treatments keep the room light and airy.
Need a sleeping space at your vacation home for the children? We created a bunk bed configuration that maximizes space and accommodates sleeping for eight at our client's OBX beach house. It's super functional and also fun!
Stairwells with soaring ceilings call for statement lighting! We are in love with this gorgeous chandelier we chose for our client's OBX beach house.
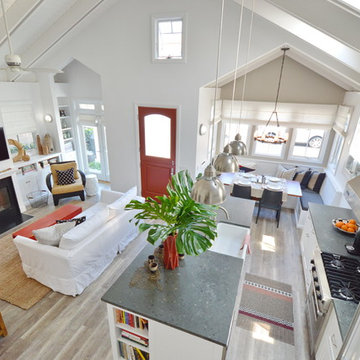
ロサンゼルスにある中くらいなビーチスタイルのおしゃれなリビング (白い壁、淡色無垢フローリング、標準型暖炉、漆喰の暖炉まわり、壁掛け型テレビ、茶色い床、三角天井、白い天井) の写真
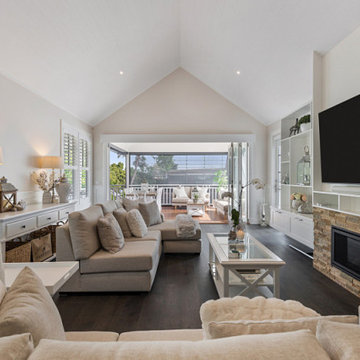
Living space in a Hamptons style home. Gas fire place with stone surround. Built in cabinetry. Cathedral ceilings featuring painted timber lining. Dark timber engineered floor.
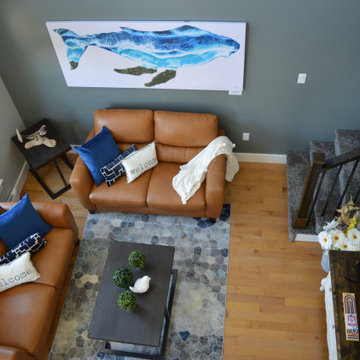
Open Concept Living Room:
This is a lovely rental chalet , overlooking coastal Rocky Harbor in beautiful Newfoundland, Canada. The whole decorating concept is inspired the peaceful tranquility of its surroundings.
The open concept is light and airy with a coastal, contemporary look. It has an art gallery feel as it displays art and canvas photos from Newfoundland artists. The living room, bathroom and entry showcases art from local Rocky Harbor artist Miranda Reid.
The dining room displays the 'Grates Cove Iceberg' photo by Newfoundland photographer Eric Bartlett.
The windows make you feel like you are living in the open air as you look out at the nature and coastal views surrounding this chalet.
There are three bedrooms and two bathrooms, including a Master bedroom loft with its own en-suite and reading area with a peaceful view of the harbor.
The accent walls and interior doors are painted with Benjamin Moore paint in Whale Grey. This creates an even flow of colors throughout this space . It boasts beautiful hardwood flooring and contemporary fixtures throughout its interior.
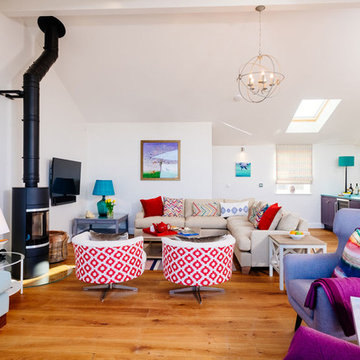
This replacement dwelling at Tregoose, Polzeath is a two-storey, detached, four bedroom house with open plan reception space on the ground floor and bedrooms on the lower level.
Sympathetic to its context and neighbouring buildings, the split-level accommodation has been designed to maximise stunning coastal and ocean views from the property. The living and dining areas on the ground floor benefit from a large, full-height gable window and a glazed balcony oriented to take advantage of the views whilst still maintaining privacy for neighbouring properties.
The house features engineered oak flooring and a bespoke oak staircase with glazed balustrades. Skylights ensure the house is extremely well lit and roof-mounted solar panels produce hot water, with an airsource heat pump connected to underfloor heating.
Close proximity to the popular surfing beach at Polzeath is reflected in the outdoor shower and large, copper-tiled wet room with giant walk-in shower and bespoke wetsuit drying rack.
Photograph: Perfect Stays Ltd
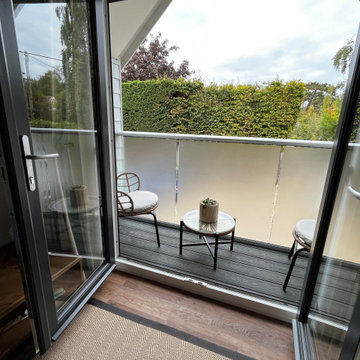
open plan living with everything you could need for a holiday home. With the added bonus of a balcony area.
エセックスにあるお手頃価格の中くらいなビーチスタイルのおしゃれなLDK (白い壁、ラミネートの床、壁掛け型テレビ、茶色い床、三角天井) の写真
エセックスにあるお手頃価格の中くらいなビーチスタイルのおしゃれなLDK (白い壁、ラミネートの床、壁掛け型テレビ、茶色い床、三角天井) の写真
中くらいなビーチスタイルのリビング (三角天井、据え置き型テレビ、壁掛け型テレビ) の写真
1
