ビーチスタイルのリビング (三角天井、暖炉なし、薪ストーブ) の写真
絞り込み:
資材コスト
並び替え:今日の人気順
写真 1〜20 枚目(全 26 枚)
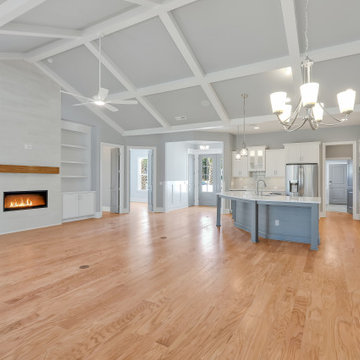
ウィルミントンにある高級な広いビーチスタイルのおしゃれなLDK (グレーの壁、淡色無垢フローリング、薪ストーブ、金属の暖炉まわり、壁掛け型テレビ、茶色い床、三角天井) の写真
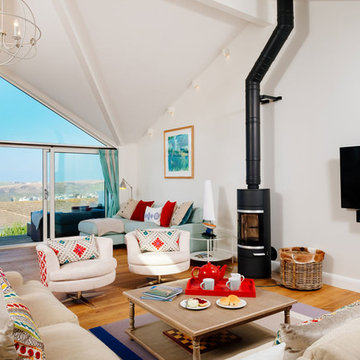
This replacement dwelling at Tregoose, Polzeath is a two-storey, detached, four bedroom house with open plan reception space on the ground floor and bedrooms on the lower level.
Sympathetic to its context and neighbouring buildings, the split-level accommodation has been designed to maximise stunning coastal and ocean views from the property. The living and dining areas on the ground floor benefit from a large, full-height gable window and a glazed balcony oriented to take advantage of the views whilst still maintaining privacy for neighbouring properties.
The house features engineered oak flooring and a bespoke oak staircase with glazed balustrades. Skylights ensure the house is extremely well lit and roof-mounted solar panels produce hot water, with an airsource heat pump connected to underfloor heating.
Close proximity to the popular surfing beach at Polzeath is reflected in the outdoor shower and large, copper-tiled wet room with giant walk-in shower and bespoke wetsuit drying rack.
Photograph: Perfect Stays Ltd

The living room and the kitchen were combined to create one open space. All windows were replaced and look out onto the newly landscaped yard. Three large skylights were also added. Light white oak floors provide a warm and subtle coastal feel.
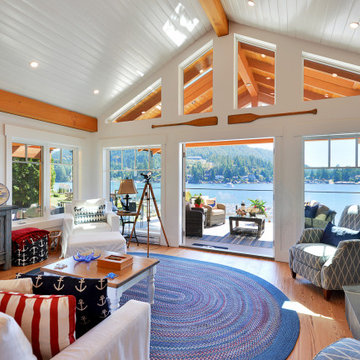
Newly renovated open concept living room, kitchen and dining room. Added vaulted ceilings and french doors to a large covered deck.
バンクーバーにある中くらいなビーチスタイルのおしゃれなリビング (白い壁、無垢フローリング、薪ストーブ、石材の暖炉まわり、壁掛け型テレビ、茶色い床、三角天井) の写真
バンクーバーにある中くらいなビーチスタイルのおしゃれなリビング (白い壁、無垢フローリング、薪ストーブ、石材の暖炉まわり、壁掛け型テレビ、茶色い床、三角天井) の写真
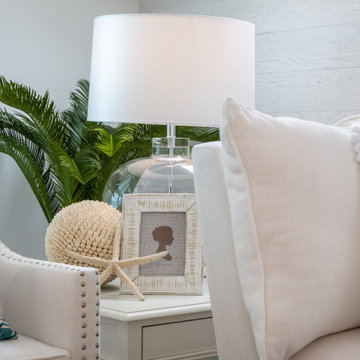
Isle of Wight interior designers, Hampton style, coastal property full refurbishment project.
www.wooldridgeinteriors.co.uk
他の地域にある中くらいなビーチスタイルのおしゃれなLDK (白い壁、ラミネートの床、暖炉なし、据え置き型テレビ、グレーの床、三角天井) の写真
他の地域にある中くらいなビーチスタイルのおしゃれなLDK (白い壁、ラミネートの床、暖炉なし、据え置き型テレビ、グレーの床、三角天井) の写真
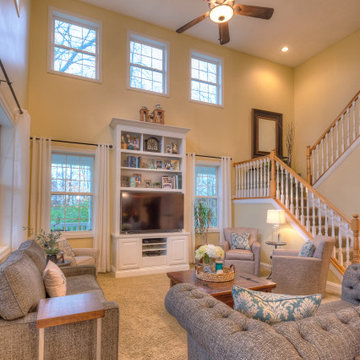
Karin Gudal
ニューヨークにあるお手頃価格の広いビーチスタイルのおしゃれなLDK (黄色い壁、カーペット敷き、暖炉なし、壁掛け型テレビ、ベージュの床、三角天井) の写真
ニューヨークにあるお手頃価格の広いビーチスタイルのおしゃれなLDK (黄色い壁、カーペット敷き、暖炉なし、壁掛け型テレビ、ベージュの床、三角天井) の写真
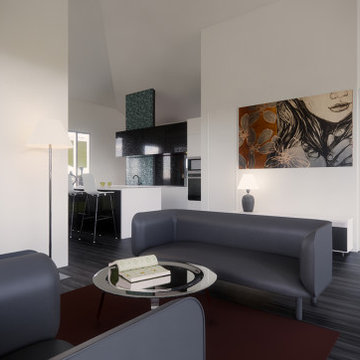
Modular “pod” style design allows you to select the exact size and layout to suit your lifestyle needs. Ideal for families seeking separate living spaces. Vaulted ceilings and clerestory windows lift hot air out and ensure cool breezes permeate throughout.
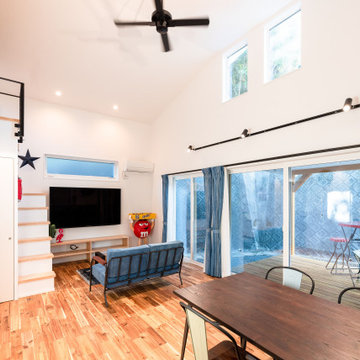
お施主様手作りの小物アイテムが家の雰囲気を盛り上げてます!
他の地域にある中くらいなビーチスタイルのおしゃれなリビングロフト (白い壁、無垢フローリング、暖炉なし、壁掛け型テレビ、三角天井、壁紙) の写真
他の地域にある中くらいなビーチスタイルのおしゃれなリビングロフト (白い壁、無垢フローリング、暖炉なし、壁掛け型テレビ、三角天井、壁紙) の写真
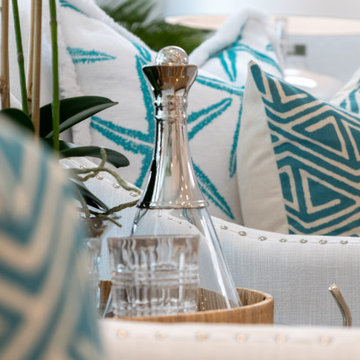
Isle of Wight interior designers, Hampton style, coastal property full refurbishment project.
www.wooldridgeinteriors.co.uk
他の地域にある中くらいなビーチスタイルのおしゃれなLDK (白い壁、ラミネートの床、暖炉なし、据え置き型テレビ、グレーの床、三角天井) の写真
他の地域にある中くらいなビーチスタイルのおしゃれなLDK (白い壁、ラミネートの床、暖炉なし、据え置き型テレビ、グレーの床、三角天井) の写真
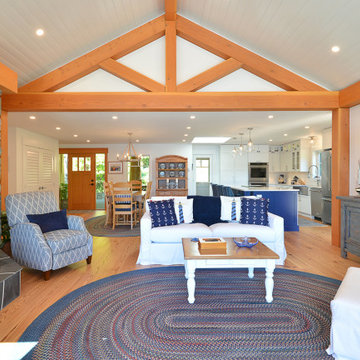
Newly renovated open concept living room, kitchen and dining room. Added vaulted ceilings and french doors to a large covered deck.
バンクーバーにある中くらいなビーチスタイルのおしゃれなリビング (白い壁、無垢フローリング、薪ストーブ、石材の暖炉まわり、壁掛け型テレビ、茶色い床、三角天井) の写真
バンクーバーにある中くらいなビーチスタイルのおしゃれなリビング (白い壁、無垢フローリング、薪ストーブ、石材の暖炉まわり、壁掛け型テレビ、茶色い床、三角天井) の写真
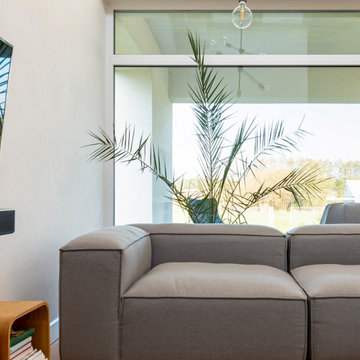
Living room interior design, modern coastal style with minimalist furniture, custom-made wood dining table, fire place, and rattan pendant lights.
シアトルにある高級な広いビーチスタイルのおしゃれなLDK (白い壁、ラミネートの床、薪ストーブ、金属の暖炉まわり、壁掛け型テレビ、マルチカラーの床、三角天井) の写真
シアトルにある高級な広いビーチスタイルのおしゃれなLDK (白い壁、ラミネートの床、薪ストーブ、金属の暖炉まわり、壁掛け型テレビ、マルチカラーの床、三角天井) の写真
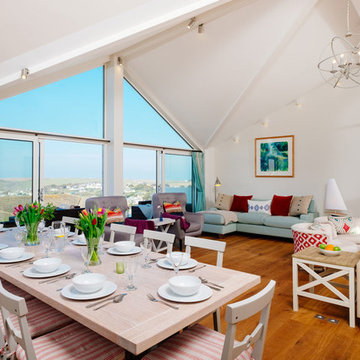
This replacement dwelling at Tregoose, Polzeath is a two-storey, detached, four bedroom house with open plan reception space on the ground floor and bedrooms on the lower level.
Sympathetic to its context and neighbouring buildings, the split-level accommodation has been designed to maximise stunning coastal and ocean views from the property. The living and dining areas on the ground floor benefit from a large, full-height gable window and a glazed balcony oriented to take advantage of the views whilst still maintaining privacy for neighbouring properties.
The house features engineered oak flooring and a bespoke oak staircase with glazed balustrades. Skylights ensure the house is extremely well lit and roof-mounted solar panels produce hot water, with an airsource heat pump connected to underfloor heating.
Close proximity to the popular surfing beach at Polzeath is reflected in the outdoor shower and large, copper-tiled wet room with giant walk-in shower and bespoke wetsuit drying rack.
Photograph: Perfect Stays Ltd
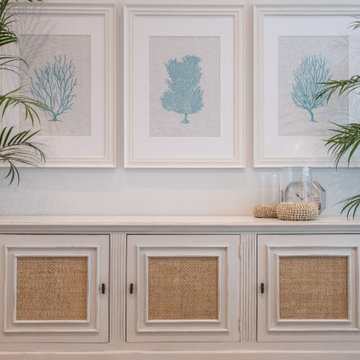
Isle of Wight interior designers, Hampton style, coastal property full refurbishment project.
www.wooldridgeinteriors.co.uk
他の地域にある中くらいなビーチスタイルのおしゃれなLDK (白い壁、ラミネートの床、暖炉なし、据え置き型テレビ、グレーの床、三角天井) の写真
他の地域にある中くらいなビーチスタイルのおしゃれなLDK (白い壁、ラミネートの床、暖炉なし、据え置き型テレビ、グレーの床、三角天井) の写真
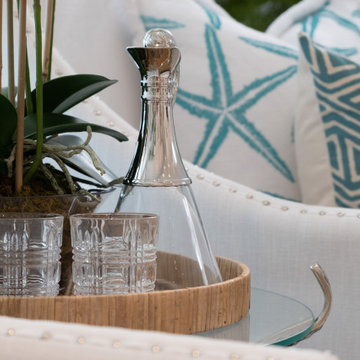
Isle of Wight interior designers, Hampton style, coastal property full refurbishment project.
www.wooldridgeinteriors.co.uk
他の地域にある中くらいなビーチスタイルのおしゃれなLDK (白い壁、ラミネートの床、暖炉なし、据え置き型テレビ、グレーの床、三角天井) の写真
他の地域にある中くらいなビーチスタイルのおしゃれなLDK (白い壁、ラミネートの床、暖炉なし、据え置き型テレビ、グレーの床、三角天井) の写真
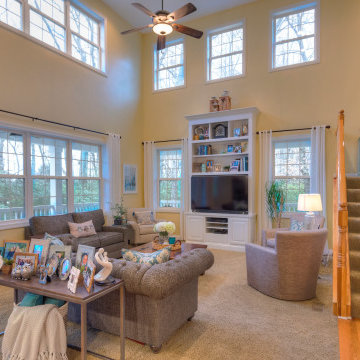
Karin Gudal
ニューヨークにあるお手頃価格の広いビーチスタイルのおしゃれなLDK (黄色い壁、カーペット敷き、暖炉なし、壁掛け型テレビ、ベージュの床、三角天井) の写真
ニューヨークにあるお手頃価格の広いビーチスタイルのおしゃれなLDK (黄色い壁、カーペット敷き、暖炉なし、壁掛け型テレビ、ベージュの床、三角天井) の写真
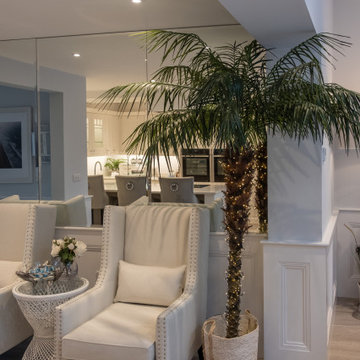
Isle of Wight interior designers, Hampton style, coastal property full refurbishment project.
www.wooldridgeinteriors.co.uk
他の地域にある中くらいなビーチスタイルのおしゃれなLDK (白い壁、ラミネートの床、暖炉なし、据え置き型テレビ、グレーの床、三角天井) の写真
他の地域にある中くらいなビーチスタイルのおしゃれなLDK (白い壁、ラミネートの床、暖炉なし、据え置き型テレビ、グレーの床、三角天井) の写真
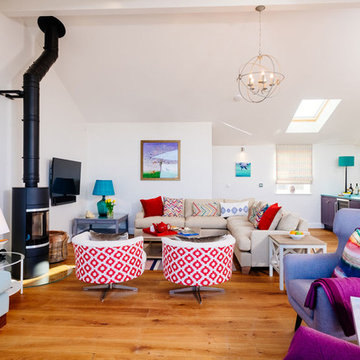
This replacement dwelling at Tregoose, Polzeath is a two-storey, detached, four bedroom house with open plan reception space on the ground floor and bedrooms on the lower level.
Sympathetic to its context and neighbouring buildings, the split-level accommodation has been designed to maximise stunning coastal and ocean views from the property. The living and dining areas on the ground floor benefit from a large, full-height gable window and a glazed balcony oriented to take advantage of the views whilst still maintaining privacy for neighbouring properties.
The house features engineered oak flooring and a bespoke oak staircase with glazed balustrades. Skylights ensure the house is extremely well lit and roof-mounted solar panels produce hot water, with an airsource heat pump connected to underfloor heating.
Close proximity to the popular surfing beach at Polzeath is reflected in the outdoor shower and large, copper-tiled wet room with giant walk-in shower and bespoke wetsuit drying rack.
Photograph: Perfect Stays Ltd
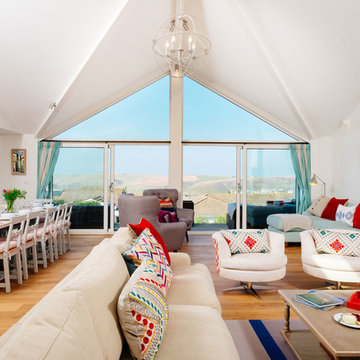
This replacement dwelling at Tregoose, Polzeath is a two-storey, detached, four bedroom house with open plan reception space on the ground floor and bedrooms on the lower level.
Sympathetic to its context and neighbouring buildings, the split-level accommodation has been designed to maximise stunning coastal and ocean views from the property. The living and dining areas on the ground floor benefit from a large, full-height gable window and a glazed balcony oriented to take advantage of the views whilst still maintaining privacy for neighbouring properties.
The house features engineered oak flooring and a bespoke oak staircase with glazed balustrades. Skylights ensure the house is extremely well lit and roof-mounted solar panels produce hot water, with an airsource heat pump connected to underfloor heating.
Close proximity to the popular surfing beach at Polzeath is reflected in the outdoor shower and large, copper-tiled wet room with giant walk-in shower and bespoke wetsuit drying rack.
Photograph: Perfect Stays Ltd
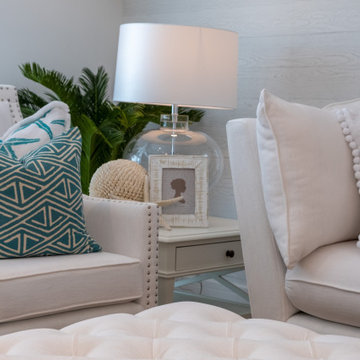
Isle of Wight interior designers, Hampton style, coastal property full refurbishment project.
www.wooldridgeinteriors.co.uk
他の地域にある中くらいなビーチスタイルのおしゃれなLDK (白い壁、ラミネートの床、暖炉なし、据え置き型テレビ、グレーの床、三角天井) の写真
他の地域にある中くらいなビーチスタイルのおしゃれなLDK (白い壁、ラミネートの床、暖炉なし、据え置き型テレビ、グレーの床、三角天井) の写真
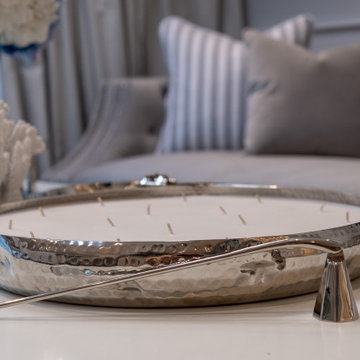
Isle of Wight interior designers, Hampton style, coastal property full refurbishment project.
www.wooldridgeinteriors.co.uk
他の地域にある中くらいなビーチスタイルのおしゃれなLDK (白い壁、ラミネートの床、暖炉なし、据え置き型テレビ、グレーの床、三角天井) の写真
他の地域にある中くらいなビーチスタイルのおしゃれなLDK (白い壁、ラミネートの床、暖炉なし、据え置き型テレビ、グレーの床、三角天井) の写真
ビーチスタイルのリビング (三角天井、暖炉なし、薪ストーブ) の写真
1