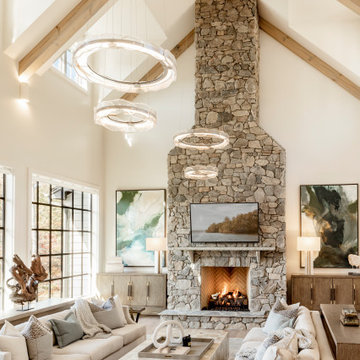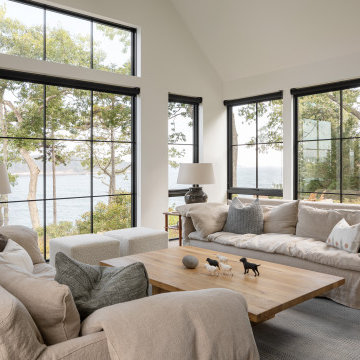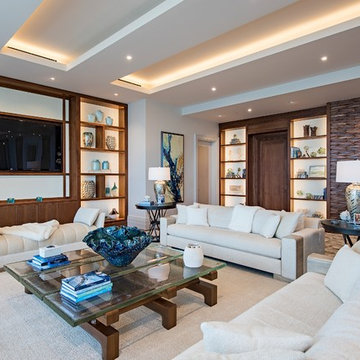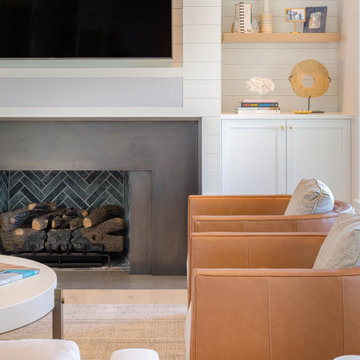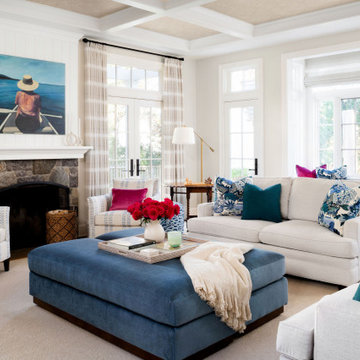ビーチスタイルのリビング (格子天井、三角天井、オレンジの壁、白い壁) の写真
絞り込み:
資材コスト
並び替え:今日の人気順
写真 1〜20 枚目(全 369 枚)

A welcoming living room off the front foyer is anchored by a stone fireplace in a custom blend for the home owner. A limestone mantle and hearth provide great perching spaces for the homeowners and accessories. All furniture was custom designed by Lenox House Design for the Home Owners.

photo by Chad Mellon
オレンジカウンティにあるラグジュアリーな広いビーチスタイルのおしゃれなLDK (白い壁、淡色無垢フローリング、三角天井、板張り天井、塗装板張りの壁、グレーとクリーム色) の写真
オレンジカウンティにあるラグジュアリーな広いビーチスタイルのおしゃれなLDK (白い壁、淡色無垢フローリング、三角天井、板張り天井、塗装板張りの壁、グレーとクリーム色) の写真

Bright and airy cottage living room with white washed brick and natural wood beam mantle.
オレンジカウンティにある高級な小さなビーチスタイルのおしゃれなLDK (白い壁、淡色無垢フローリング、標準型暖炉、レンガの暖炉まわり、テレビなし、三角天井) の写真
オレンジカウンティにある高級な小さなビーチスタイルのおしゃれなLDK (白い壁、淡色無垢フローリング、標準型暖炉、レンガの暖炉まわり、テレビなし、三角天井) の写真

Coastal style living room
オレンジカウンティにあるお手頃価格の小さなビーチスタイルのおしゃれなリビングロフト (白い壁、無垢フローリング、標準型暖炉、コンクリートの暖炉まわり、壁掛け型テレビ、茶色い床、三角天井) の写真
オレンジカウンティにあるお手頃価格の小さなビーチスタイルのおしゃれなリビングロフト (白い壁、無垢フローリング、標準型暖炉、コンクリートの暖炉まわり、壁掛け型テレビ、茶色い床、三角天井) の写真
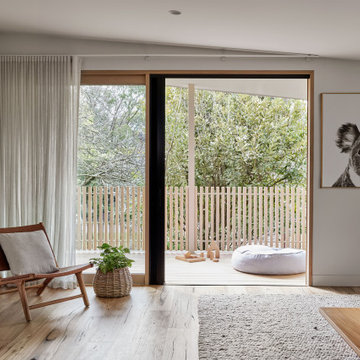
Situated along the coastal foreshore of Inverloch surf beach, this 7.4 star energy efficient home represents a lifestyle change for our clients. ‘’The Nest’’, derived from its nestled-among-the-trees feel, is a peaceful dwelling integrated into the beautiful surrounding landscape.
Inspired by the quintessential Australian landscape, we used rustic tones of natural wood, grey brickwork and deep eucalyptus in the external palette to create a symbiotic relationship between the built form and nature.
The Nest is a home designed to be multi purpose and to facilitate the expansion and contraction of a family household. It integrates users with the external environment both visually and physically, to create a space fully embracive of nature.

We took advantage of the double volume ceiling height in the living room and added millwork to the stone fireplace, a reclaimed wood beam and a gorgeous, chandelier. The sliding doors lead out to the sundeck and the lake beyond. TV's mounted above fireplaces tend to be a little high for comfortable viewing from the sofa, so this tv is mounted on a pull down bracket for use when the fireplace is not turned on.
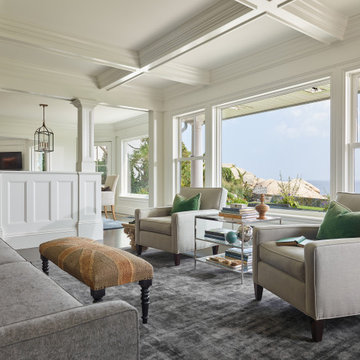
This North Shore residence captures commanding views of the ocean, while maintaining a sense of privacy for the homeowners. Their priorities focused on thoughtful design, evolving from a restoration of a small summer cottage into a new home, well sited on a narrow lot. SV Design worked within the constraints of conservation and a flood zone to create a masterpiece of charm and appeal. The home reflects the tastes of the owners, who remained involved through every step of the process. Natural light is well utilized, the open layout provides ease in entertaining and in day to day living, and the views are captured from assorted vantage points. Personalized accents abound throughout the property--- warm wood flooring, stone accents--- both inside and outside of the home, a kitchen with clean lines and efficient storage space, and a butler’s pantry. The design of the property is aesthetically pleasing, creative, and functional; most of all, it fulfilled the visions of the clients.
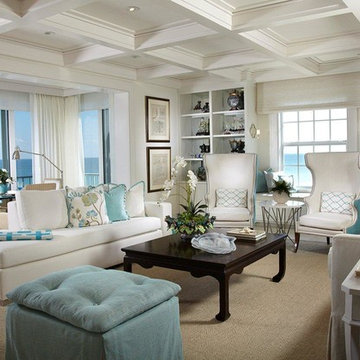
The entire space transformed once Pineapple House Interior Design removed several interior walls and sliding glass doors, making one room from five formerly distinct spaces. Pineapple House designed all integrated, energy efficient lighting and wall and ceiling treatments -- beams, coffers, drapery pockets -- and determined all floor and tile patterns.
Daniel Newcomb Architectural Photography

ニューヨークにあるビーチスタイルのおしゃれなリビング (白い壁、濃色無垢フローリング、標準型暖炉、レンガの暖炉まわり、壁掛け型テレビ、茶色い床、表し梁、塗装板張りの天井、三角天井) の写真
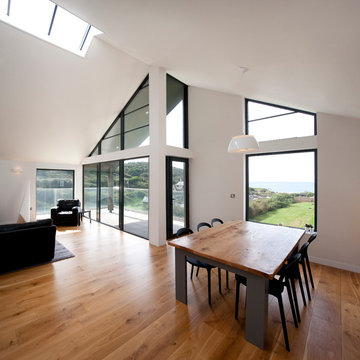
Located in the small, unspoilt cove at Crackington Haven, Grey Roofs replaced a structurally unsound 1920s bungalow which was visually detrimental to the village and surrounding AONB.
Set on the side of a steep valley, the new five bedroom dwelling fits discreetly into its coastal context and provides a modern home with high levels of energy efficiency. The design concept is of a simple, heavy stone plinth built into the hillside for the partially underground lower storey, with the upper storey comprising of a lightweight timber frame.
Large areas of floor to ceiling glazing give dramatic views westwards along the valley to the cove and the sea beyond. The basic form is traditional, with a pitched roof and natural materials such as slate, timber, render and stone, but interpreted and detailed in a contemporary manner.
Solar thermal panels and air source heat pumps optimise sustainable energy solutions for the property.
Removal of ad hoc ancillary sheds and the construction of a replacement garage completed the project.
Grey Roofs was a Regional Finalist in the LABC South West Building Excellence Awards for ‘Best Individual dwelling’.
Photograph: Alison White
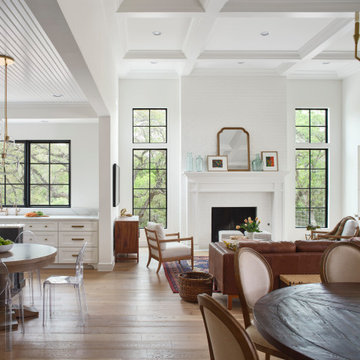
The Ranch Pass Project consisted of architectural design services for a new home of around 3,400 square feet. The design of the new house includes four bedrooms, one office, a living room, dining room, kitchen, scullery, laundry/mud room, upstairs children’s playroom and a three-car garage, including the design of built-in cabinets throughout. The design style is traditional with Northeast turn-of-the-century architectural elements and a white brick exterior. Design challenges encountered with this project included working with a flood plain encroachment in the property as well as situating the house appropriately in relation to the street and everyday use of the site. The design solution was to site the home to the east of the property, to allow easy vehicle access, views of the site and minimal tree disturbance while accommodating the flood plain accordingly.
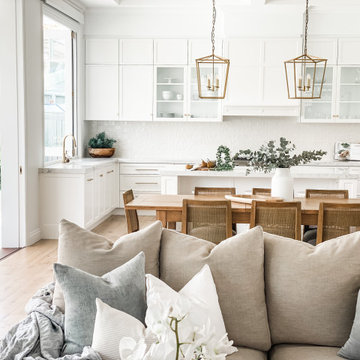
A stunning open-plan Hamptons-style living room and kitchen.
ブリスベンにある広いビーチスタイルのおしゃれなLDK (白い壁、格子天井、羽目板の壁) の写真
ブリスベンにある広いビーチスタイルのおしゃれなLDK (白い壁、格子天井、羽目板の壁) の写真

For this condo renovation, Pineapple House handled the decor and all the interior architecture. This included designing every wall and ceiling -- beams, coffers, drapery pockets -- and determining all floor and tile patterns. Pineapple House included energy efficient lighting, as well as integrated linear heating and air vents. This view shows the new single room that resulted after designers removed the sliding glass doors and wall to the home's shallow porch. This significantly improves the feel of the room.
@ Daniel Newcomb Photography
ビーチスタイルのリビング (格子天井、三角天井、オレンジの壁、白い壁) の写真
1
