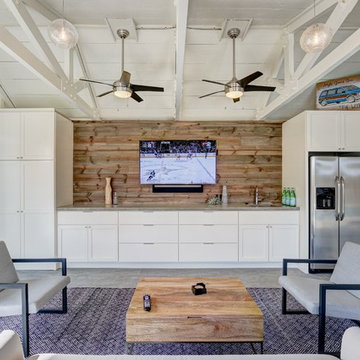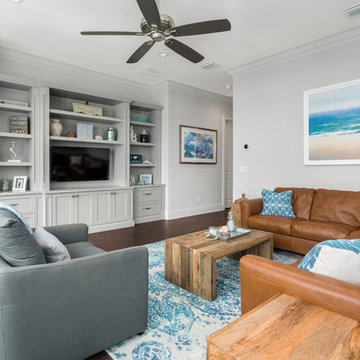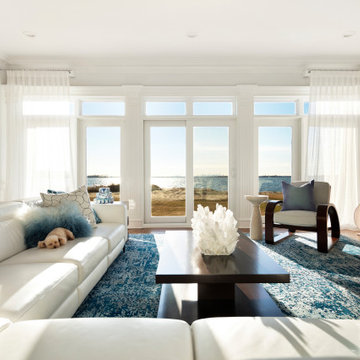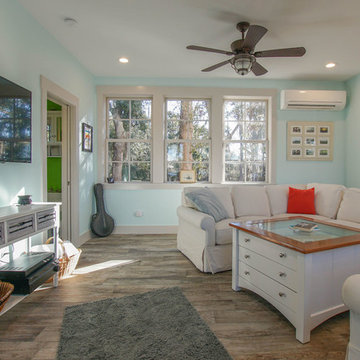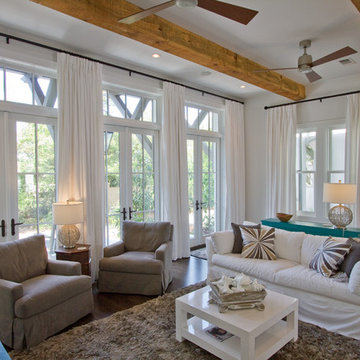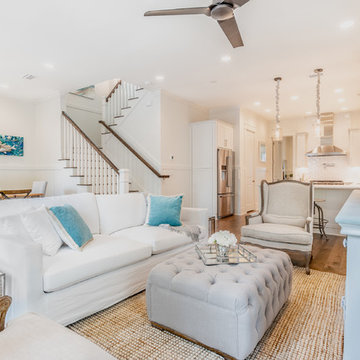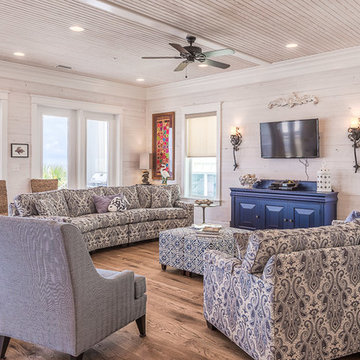高級なビーチスタイルのリビング (全タイプの暖炉、暖炉なし、壁掛け型テレビ) の写真
絞り込み:
資材コスト
並び替え:今日の人気順
写真 1〜20 枚目(全 158 枚)

The living room and the kitchen were combined to create one open space. All windows were replaced and look out onto the newly landscaped yard. Three large skylights were also added. Light white oak floors provide a warm and subtle coastal feel.
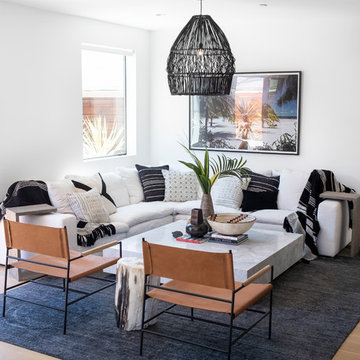
Photo Cred: Evan Schneider @schneidervisuals
他の地域にある高級な広いビーチスタイルのおしゃれなLDK (白い壁、暖炉なし、壁掛け型テレビ、茶色い床、無垢フローリング) の写真
他の地域にある高級な広いビーチスタイルのおしゃれなLDK (白い壁、暖炉なし、壁掛け型テレビ、茶色い床、無垢フローリング) の写真
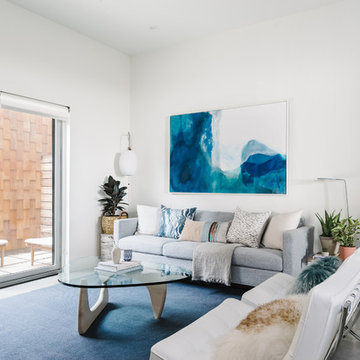
Our Austin studio designed this gorgeous town home to reflect a quiet, tranquil aesthetic. We chose a neutral palette to create a seamless flow between spaces and added stylish furnishings, thoughtful decor, and striking artwork to create a cohesive home. We added a beautiful blue area rug in the living area that nicely complements the blue elements in the artwork. We ensured that our clients had enough shelving space to showcase their knickknacks, curios, books, and personal collections. In the kitchen, wooden cabinetry, a beautiful cascading island, and well-planned appliances make it a warm, functional space. We made sure that the spaces blended in with each other to create a harmonious home.
---
Project designed by the Atomic Ranch featured modern designers at Breathe Design Studio. From their Austin design studio, they serve an eclectic and accomplished nationwide clientele including in Palm Springs, LA, and the San Francisco Bay Area.
For more about Breathe Design Studio, see here: https://www.breathedesignstudio.com/
To learn more about this project, see here: https://www.breathedesignstudio.com/minimalrowhome
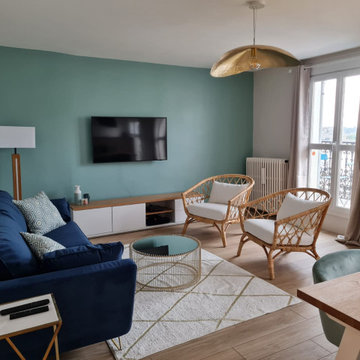
Un salon design et lumineux
ルアーブルにある高級な広いビーチスタイルのおしゃれなLDK (緑の壁、ラミネートの床、壁掛け型テレビ、暖炉なし、ベージュの床) の写真
ルアーブルにある高級な広いビーチスタイルのおしゃれなLDK (緑の壁、ラミネートの床、壁掛け型テレビ、暖炉なし、ベージュの床) の写真
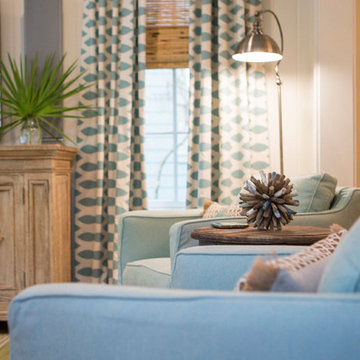
Lisa Konz Photography
アトランタにある高級な中くらいなビーチスタイルのおしゃれなリビング (緑の壁、無垢フローリング、暖炉なし、壁掛け型テレビ) の写真
アトランタにある高級な中くらいなビーチスタイルのおしゃれなリビング (緑の壁、無垢フローリング、暖炉なし、壁掛け型テレビ) の写真
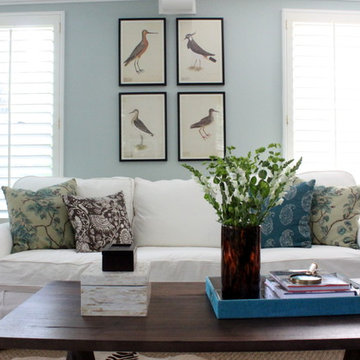
Waterfront Sunroom that is casual and bright.
ジャクソンビルにある高級な中くらいなビーチスタイルのおしゃれな独立型リビング (青い壁、磁器タイルの床、暖炉なし、壁掛け型テレビ) の写真
ジャクソンビルにある高級な中くらいなビーチスタイルのおしゃれな独立型リビング (青い壁、磁器タイルの床、暖炉なし、壁掛け型テレビ) の写真

The client was excited to purchase a home in the beautiful resort of Sandestin, but was not pleased with the dark interiors, heavy mouldings, tile floors, dated fixtures and heavy feel of the interior of the home. We solved their problems by completely renovating the interiors. Ceilings were raised, floors were replaced, cabinetry and fixtures were replaced and a problem area in the living room was solved. They now have the open, clean, airy beach home of their dreams and I couldn't be more pleased with how this home turned out for them.
anthony vallee
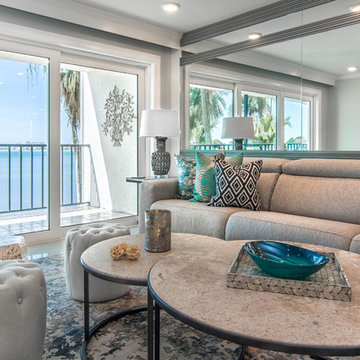
Elegant Coastal Design - home remodeling in Clearwater beach . We are in love with the final look and the customer is very happy. Pay special attention to the details: the custom made wall trim and mirrors, the leather texture kitchen countertop, the beautiful back splash, the very chic and trendy mosaic kitchen fllor
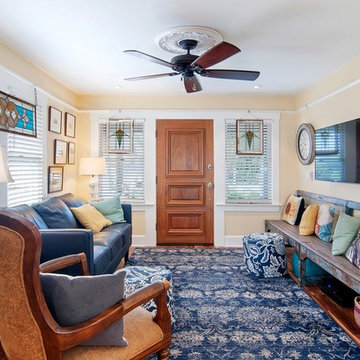
Walk-through living room has 10' long church pew bench, wall-mounted television, stained glass panels, and an exuberant blue and yellow color scheme
Photo by Preview First
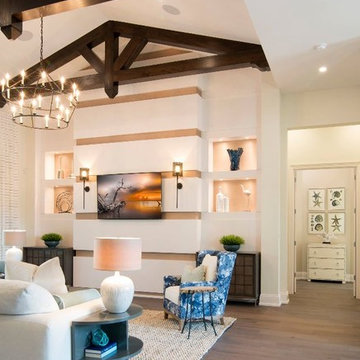
The living room features dark stained decorative truss wood beams and rich, textural fabrics.
Architectural detailing on the Great Room entertainment wall. has recessed channels that are finished with neutral, textural grass cloth wallpaper.
Accessory niches are also integrated into the architectural detailing on each side of entertainment wall.
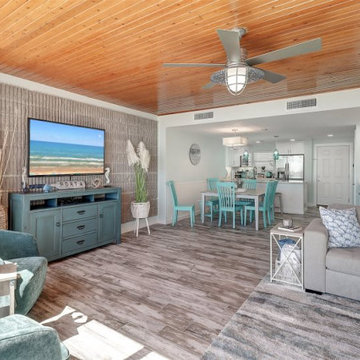
Finding elements that were not only stylish but also durable was crucial to the overall design and styling of this space as this doubles as a vacation rental for our client. Mixing style with functionality. We kept the original ceiling in the living room as well as the original cement accent wall in the living room. Everything else was changed. A window was added to the stair wall so that as you walk downstairs, you get a view of the ocean. The walls were painted a barely-there minty seafoam color and we stuck with a neutral color palette with pops of various shades of blues. Built-ins were installed to create a working space that doubles as extra storage. The sectional has a chaise that is used to store bedding and the middle part of the sectional pulls out to provide additional sleeping space for guests. The 3 paintings above the sofa were custom painted for the client's space, as well as the dining table and chairs. The rug is a beautiful piece that ties in all of the colors found throughout the downstairs space.
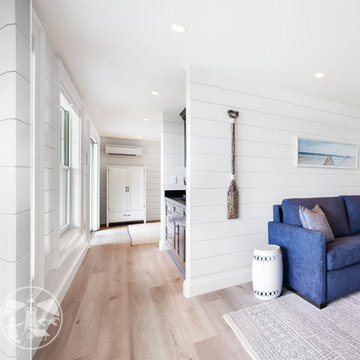
The finished space under the garage is an ocean lovers dream. The coastal design style is inspired by the client’s Nantucket vacations. The floor plan includes a living room, galley kitchen, guest bedroom and full guest bathroom.
Coastal decor elements include a color scheme of orangey red, grey and blue. The wall to wall shiplap, sand colored luxury plank flooring and natural light from the many windows complete this seaside themed guest space.
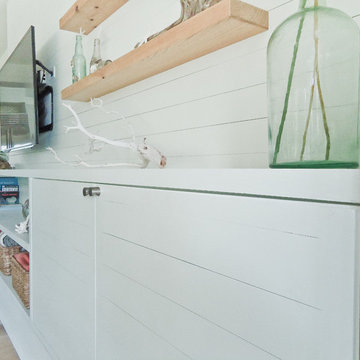
The client was excited to purchase a home in the beautiful resort of Sandestin, but was not pleased with the dark interiors, heavy mouldings, tile floors, dated fixtures and heavy feel of the interior of the home. We solved their problems by completely renovating the interiors. Ceilings were raised, floors were replaced, cabinetry and fixtures were replaced and a problem area in the living room was solved. They now have the open, clean, airy beach home of their dreams and I couldn't be more pleased with how this home turned out for them.
anthony vallee
高級なビーチスタイルのリビング (全タイプの暖炉、暖炉なし、壁掛け型テレビ) の写真
1
