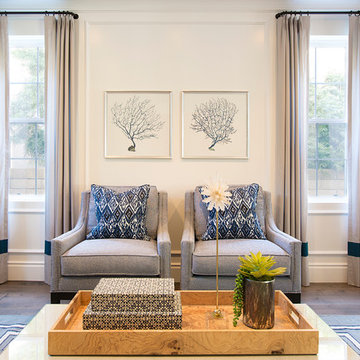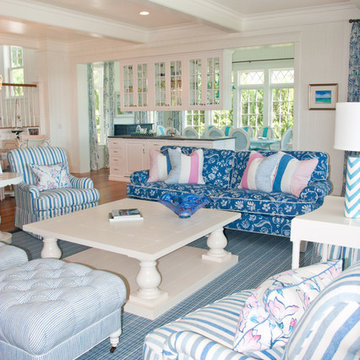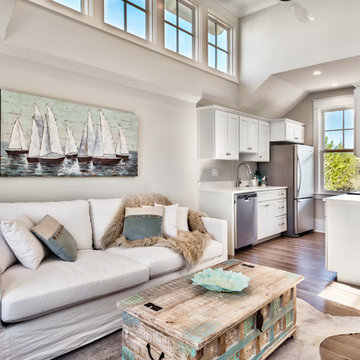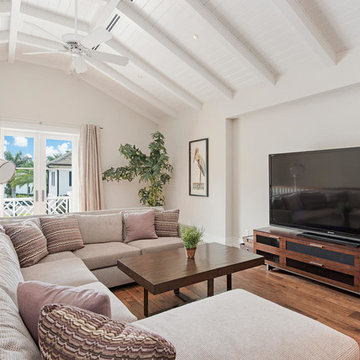高級なベージュのビーチスタイルのリビング (据え置き型テレビ、テレビなし、白い壁) の写真
絞り込み:
資材コスト
並び替え:今日の人気順
写真 1〜20 枚目(全 47 枚)
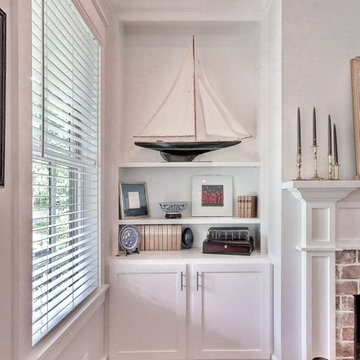
Captured Moments Photography
チャールストンにある高級な中くらいなビーチスタイルのおしゃれなリビング (白い壁、無垢フローリング、標準型暖炉、レンガの暖炉まわり、テレビなし) の写真
チャールストンにある高級な中くらいなビーチスタイルのおしゃれなリビング (白い壁、無垢フローリング、標準型暖炉、レンガの暖炉まわり、テレビなし) の写真
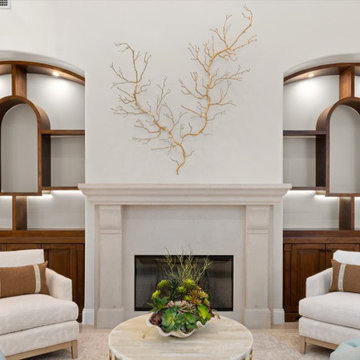
These arched custom build-ins are a statement.
サンディエゴにある高級な巨大なビーチスタイルのおしゃれなリビング (白い壁、トラバーチンの床、漆喰の暖炉まわり、テレビなし、ベージュの床、三角天井) の写真
サンディエゴにある高級な巨大なビーチスタイルのおしゃれなリビング (白い壁、トラバーチンの床、漆喰の暖炉まわり、テレビなし、ベージュの床、三角天井) の写真
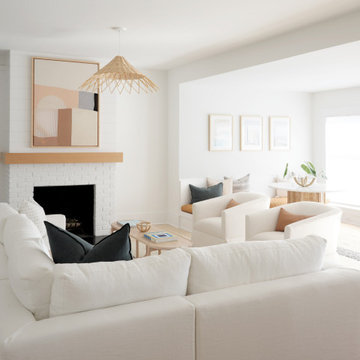
Interior Design, Custom Furniture Design & Art Curation by Chango & Co.
Construction by G. B. Construction and Development, Inc.
Photography by Jonathan Pilkington
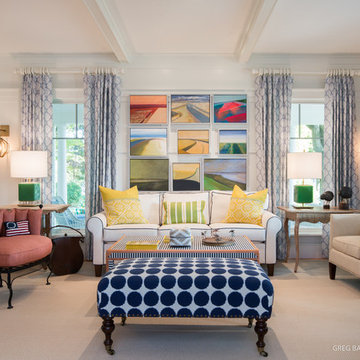
A home this vibrant is something to admire. We worked alongside Greg Baudoin Interior Design, who brought this home to life using color. Together, we saturated the cottage retreat with floor to ceiling personality and custom finishes. The rich color palette presented in the décor pairs beautifully with natural materials such as Douglas fir planks and maple end cut countertops.
Surprising features lie around every corner. In one room alone you’ll find a woven fabric ceiling and a custom wooden bench handcrafted by Birchwood carpenters. As you continue throughout the home, you’ll admire the custom made nickel slot walls and glimpses of brass hardware. As they say, the devil is in the detail.
Photo credit: Jacqueline Southby
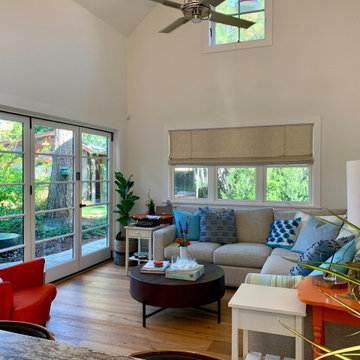
The living room opens to both the kitchen and the garden, with a 9' wide La Cantina connecting indoors and out. A vaulted ceiling makes this little house feel a little bit grand. The owner is California born and raised, and her love of the state and the coast is evident in the Plein Air seascapes collection. Not finding side tables she loved, the owner nested a side table and nightstand until the right thing comes along.
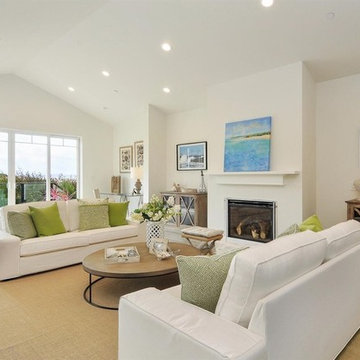
Beautiful, newly built, single level 3 bedroom, two and a half bath home in Tiburon. Open floor plan offers views from the great room and deck of San Francisco city scape and the Bay. Custom design, built in 2015
Designed by Architect, Michael Heckmann
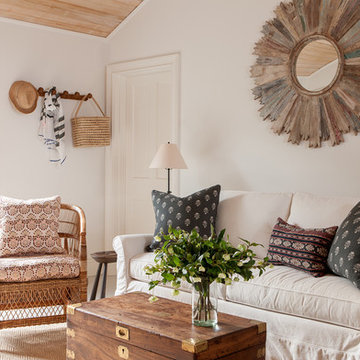
Crate and Barrel slipcovered sofa
Rattan Malawi occational chair
Antique wood chest with brass fittings
Photographer Carter Berg
ボストンにある高級な広いビーチスタイルのおしゃれなLDK (白い壁、暖炉なし、テレビなし、セラミックタイルの床) の写真
ボストンにある高級な広いビーチスタイルのおしゃれなLDK (白い壁、暖炉なし、テレビなし、セラミックタイルの床) の写真
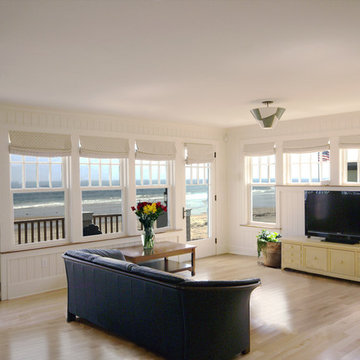
This oceanfront home on Moody Beach in Maine packs a lot of style and stunning views into 1,800 square feet on a modest footprint. A graceful wrap-around porch complements the classic, shingle style architecture and provides both a welcoming façade and a perfect place to enjoy the sea breeze. On the opposite side of the house, a spectacular stone chimney with a brick inlay and an inset window stands next to a three-story tower that houses built-in seating on the first floor and an observatory on its top floor.
The open interior spaces are full of light and framed by gentle curves that echo the contours of the natural landscape outside. Custom elements like bookcases and shelves built into the staircase and add charm and functionality. Architectural details like a wooden ceiling add texture and visual interest to this beautiful home by the sea.
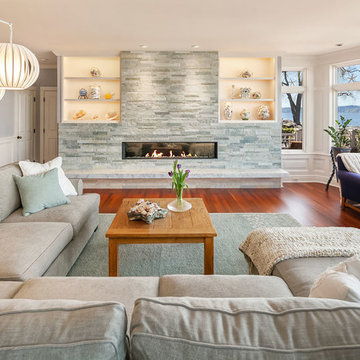
A wonderful home on the sands of Puget Sound was ready for a little updating. With the TV now in a media room, the cabinetry was no longer functional. The entire fireplace wall makes an impressive statement. We modified the kitchen island and appliance layout keeping the overall footprint intact. New counter tops, backsplash tile, and painted cabinets and fixtures refresh the now light and airy chef-friendly kitchen.
Andrew Webb- ClarityNW-Judith Wright Design
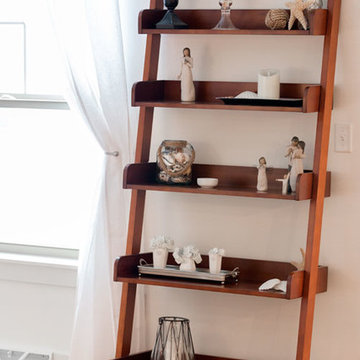
The entryway, living room, kitchen and dining room have a large open-concept floor plan that is ideal for entertaining. The white walls brighten up the space, while the tongue and groove details and blue painted ceiling create a soothing and intimate environment.
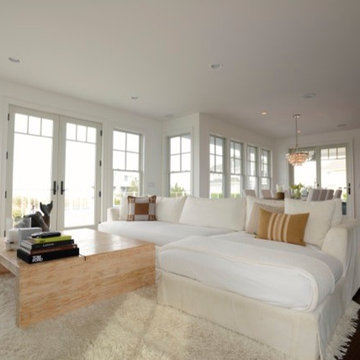
Spacious open floor plan featuring both a living and dining room areas.
ニューヨークにある高級な中くらいなビーチスタイルのおしゃれなリビング (白い壁、濃色無垢フローリング、暖炉なし、テレビなし) の写真
ニューヨークにある高級な中くらいなビーチスタイルのおしゃれなリビング (白い壁、濃色無垢フローリング、暖炉なし、テレビなし) の写真
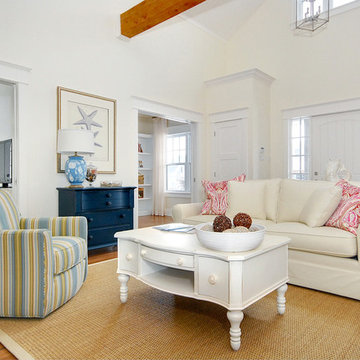
The majority of the furniture in these models was purchased at Rousseau’s Fine Furniture. http://www.rousseaus.ca/
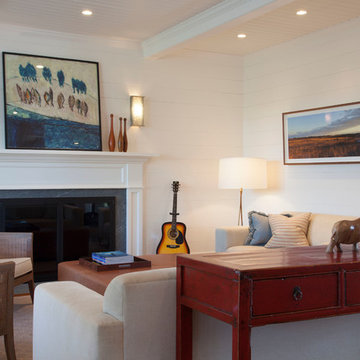
Nantucket Residence
Duffy Design Group, Inc.
Sam Gray Photography
ボストンにある高級な中くらいなビーチスタイルのおしゃれなリビング (白い壁、標準型暖炉、石材の暖炉まわり、テレビなし) の写真
ボストンにある高級な中くらいなビーチスタイルのおしゃれなリビング (白い壁、標準型暖炉、石材の暖炉まわり、テレビなし) の写真
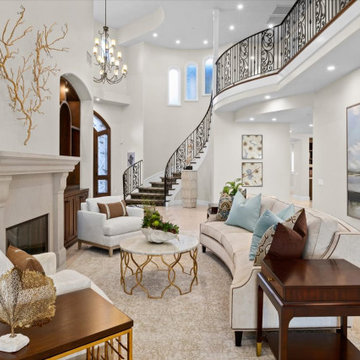
The curved couch hugs the fireplace making this large living room more intimate.
サンディエゴにある高級な巨大なビーチスタイルのおしゃれなリビング (白い壁、トラバーチンの床、漆喰の暖炉まわり、テレビなし、ベージュの床、三角天井) の写真
サンディエゴにある高級な巨大なビーチスタイルのおしゃれなリビング (白い壁、トラバーチンの床、漆喰の暖炉まわり、テレビなし、ベージュの床、三角天井) の写真
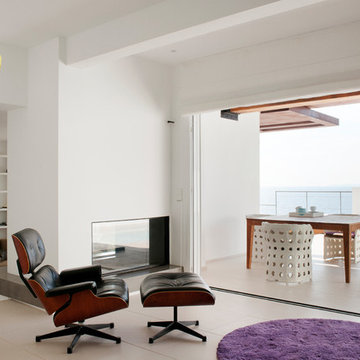
This commission involved the renovation and conversion of two duplex apartments into one single residence/retreat. The two existing external stairs were removed and replaced by a single internal staircase. This intervention made it possible to create one large outdoor area and maximise the existing view. The steel canopies and wooden sun terraces act as visual links between the two original living units. In collaboration with Minimum Arquitectura.
Foto's © Verne en Raül Candales Franch
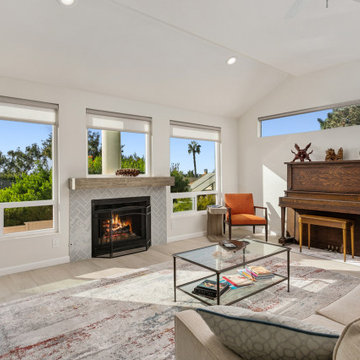
The living room brings in new elements while tying in family heirlooms. With a new tiled fireplace and a faux wood beam mantel. Along with simple elegant furniture to brighten up the corners. We added a silk rug that brings in all the colors from the outside along with a custom curved sofa to enhance the room. All of the homes condo was removed and we added in the custom wide plank tile flooring. The second phase is to come that will incorporated layered window treatments, plants, and other designed elements. Along with a new kitchen that will be remodeled.
高級なベージュのビーチスタイルのリビング (据え置き型テレビ、テレビなし、白い壁) の写真
1
