ビーチスタイルのダイニングキッチン (濃色無垢フローリング、ラミネートの床、無垢フローリング、クッションフロア) の写真
絞り込み:
資材コスト
並び替え:今日の人気順
写真 1〜20 枚目(全 5,851 枚)
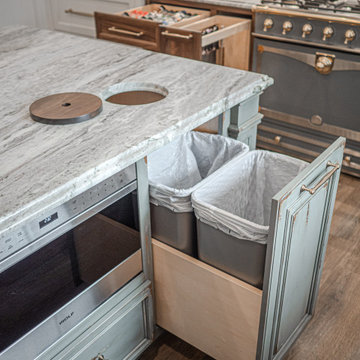
This full remodel project featured a complete redo of the existing kitchen. Designed and Planned by J. Graham of Bancroft Blue Design, the entire layout of the space was thoughtfully executed with unique blending of details, a one of a kind Coffer ceiling accent piece with integrated lighting, and a ton of features within the cabinets.
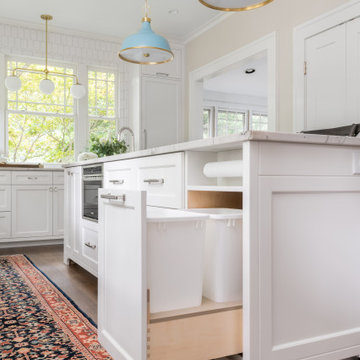
Our clients wanted to stay true to the style of this 1930's home with their kitchen renovation. Changing the footprint of the kitchen to include smaller rooms, we were able to provide this family their dream kitchen with all of the modern conveniences like a walk in pantry, a large seating island, custom cabinetry and appliances. It is now a sunny, open family kitchen.

This coastal, contemporary Tiny Home features a warm yet industrial style kitchen with stainless steel counters and husky tool drawers with black cabinets. the silver metal counters are complimented by grey subway tiling as a backsplash against the warmth of the locally sourced curly mango wood windowsill ledge. The mango wood windowsill also acts as a pass-through window to an outdoor bar and seating area on the deck. Entertaining guests right from the kitchen essentially makes this a wet-bar. LED track lighting adds the right amount of accent lighting and brightness to the area. The window is actually a french door that is mirrored on the opposite side of the kitchen. This kitchen has 7-foot long stainless steel counters on either end. There are stainless steel outlet covers to match the industrial look. There are stained exposed beams adding a cozy and stylish feeling to the room. To the back end of the kitchen is a frosted glass pocket door leading to the bathroom. All shelving is made of Hawaiian locally sourced curly mango wood.

マイアミにある中くらいなビーチスタイルのおしゃれなキッチン (シェーカースタイル扉のキャビネット、白いキャビネット、御影石カウンター、白いキッチンパネル、サブウェイタイルのキッチンパネル、茶色い床、アンダーカウンターシンク、シルバーの調理設備、濃色無垢フローリング、白いキッチンカウンター、折り上げ天井、板張り天井) の写真
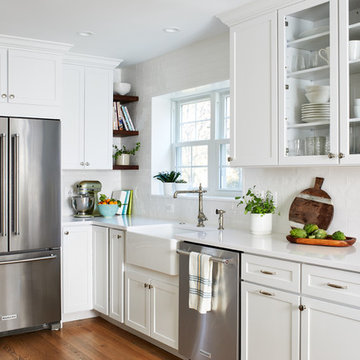
One small window, faux woodgrain cabinets and lots of doors made this closed-off Arlington kitchen feel dark and drab, the total opposite of the vibrant young family of four that lives here. To brighten and open up the small kitchen, we removed the wall separating the dining room, expanded the window above the sink and installed a French door to let even more light in from an adjoining sun room. Light now pours into the kitchen, making it feel welcoming, airy and bright. To accommodate the expanded kitchen, we removed a hulking set of built-ins from the dining room which provided two extra feet to work with. The larger footprint allowed us to relocate major appliances and provide a generous amount of storage and prep space including a food safe butcher block to the right of the range. Natural wood elements such as the chopping block, reclaimed shelves and beautiful new floors add character and warmth to the all-white kitchen.
One of the must-haves in this renovation was a farmhouse sink which is a great way to maximize function when a smaller sink base is used. We opted to take the tile backsplash all the way to the ceiling along the window wall, creating a more polished look with the added bonus of making the ceiling feel taller. The subway tiles’ subtle texture adds depth to the simple white-on-white motif and the change to a herringbone pattern behind the range adds visual interest without feeling too busy. A crisp white backdrop is perfect for adding pops of color with dishware, accessories and the family’s vintage stand mixer. The newly renovated kitchen-dining area is much better suited for this family’s active lifestyle and the updated design now complements the rest of their stylish home.
Photos by Stacy Zarin Goldberg
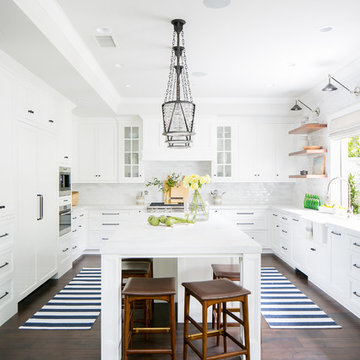
オレンジカウンティにあるビーチスタイルのおしゃれなキッチン (エプロンフロントシンク、落し込みパネル扉のキャビネット、白いキャビネット、白いキッチンパネル、シルバーの調理設備、濃色無垢フローリング、茶色い床、白いキッチンカウンター) の写真
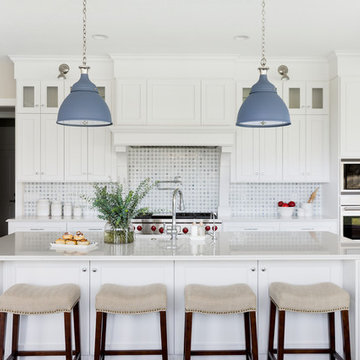
ミネアポリスにある広いビーチスタイルのおしゃれなキッチン (エプロンフロントシンク、白いキャビネット、人工大理石カウンター、青いキッチンパネル、モザイクタイルのキッチンパネル、シルバーの調理設備、濃色無垢フローリング、茶色い床) の写真

プロビデンスにあるビーチスタイルのおしゃれなキッチン (アンダーカウンターシンク、シェーカースタイル扉のキャビネット、青いキャビネット、青いキッチンパネル、シルバーの調理設備、濃色無垢フローリング) の写真
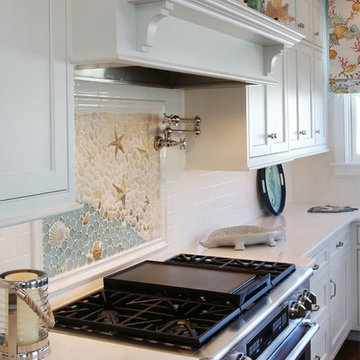
フィラデルフィアにある高級な中くらいなビーチスタイルのおしゃれなキッチン (アンダーカウンターシンク、シェーカースタイル扉のキャビネット、白いキャビネット、クオーツストーンカウンター、白いキッチンパネル、サブウェイタイルのキッチンパネル、シルバーの調理設備、濃色無垢フローリング、茶色い床) の写真
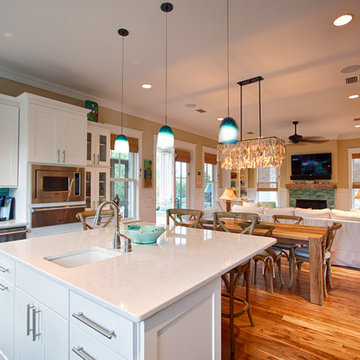
マイアミにある高級な広いビーチスタイルのおしゃれなキッチン (アンダーカウンターシンク、シェーカースタイル扉のキャビネット、白いキャビネット、クオーツストーンカウンター、緑のキッチンパネル、モザイクタイルのキッチンパネル、シルバーの調理設備、無垢フローリング、茶色い床) の写真

Beautiful kitchen with two hanging pendant lights above the island and tile backsplash with hood with custom wood paneling.
チャールストンにあるビーチスタイルのおしゃれなキッチン (落し込みパネル扉のキャビネット、ベージュキッチンパネル、モザイクタイルのキッチンパネル、濃色無垢フローリング) の写真
チャールストンにあるビーチスタイルのおしゃれなキッチン (落し込みパネル扉のキャビネット、ベージュキッチンパネル、モザイクタイルのキッチンパネル、濃色無垢フローリング) の写真

フェニックスにある広いビーチスタイルのおしゃれなキッチン (エプロンフロントシンク、落し込みパネル扉のキャビネット、白いキャビネット、グレーのキッチンパネル、大理石のキッチンパネル、シルバーの調理設備、無垢フローリング、茶色い床、グレーのキッチンカウンター) の写真
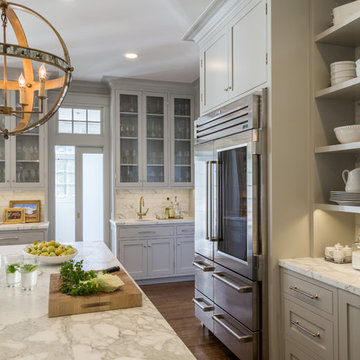
David Duncan Livingston
サンフランシスコにある高級な広いビーチスタイルのおしゃれなキッチン (エプロンフロントシンク、オープンシェルフ、白いキッチンパネル、シルバーの調理設備、濃色無垢フローリング) の写真
サンフランシスコにある高級な広いビーチスタイルのおしゃれなキッチン (エプロンフロントシンク、オープンシェルフ、白いキッチンパネル、シルバーの調理設備、濃色無垢フローリング) の写真
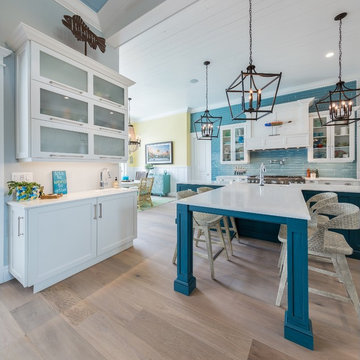
Cabinets - Brookhaven Edgemont Recessed - Nordic White - Paint on Maple; Island Cabinetry - Wood-Mode Edgemont Recessed - Custom Blue Cottage Paint on Maple;
Photo by Jimmy White Photography
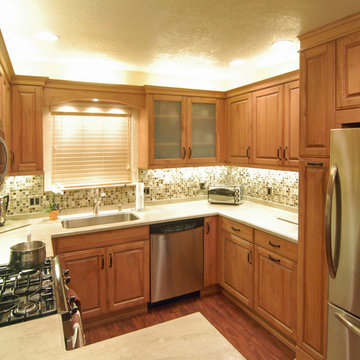
Removing a lowered kitchen ceiling was the first priority for this space -- a set-back, upstairs plumbing was in the way and could not be moved.
The solution -- a shallow soffit set back from the cabinet crown (behind the top lighting). Second on the wish list was more counter space; then storage, storage, storage! Heartwood Maple cabinets with a matte driftwood stain, stainless appliances and Corian counters complete the kitchen.
Wood-Mode Fine Custom Cabinetry: Brookhaven's Andover
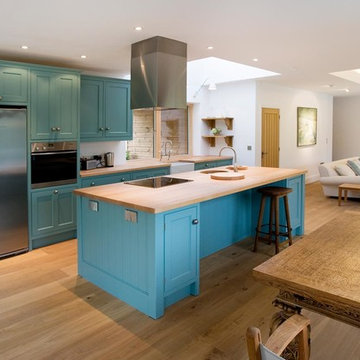
Cornish blue cabinets provide a wonderful focal point in this light and airy space.
コーンウォールにある広いビーチスタイルのおしゃれなキッチン (アンダーカウンターシンク、青いキャビネット、木材カウンター、シルバーの調理設備、無垢フローリング) の写真
コーンウォールにある広いビーチスタイルのおしゃれなキッチン (アンダーカウンターシンク、青いキャビネット、木材カウンター、シルバーの調理設備、無垢フローリング) の写真
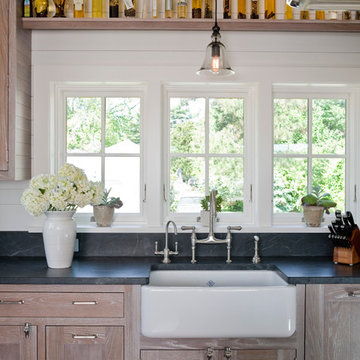
photos by Sequined Asphault Studio
We loved working on this project and appreciate all the great questions about our work. We used Soapstone countertops and Steel on the Island. The cabinet are made out of French White Oak and the stain was custom from the manufacturer, Crown Point Cabinetry, in New Hampshire. We fell in love with the bar stools in this project but are a discontinued item from a restaurant supply company.
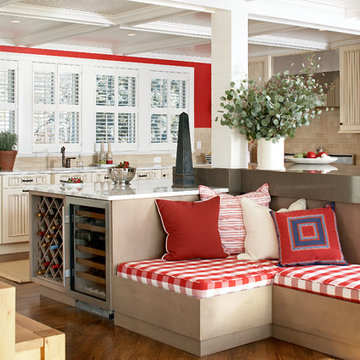
ボストンにあるラグジュアリーな広いビーチスタイルのおしゃれなキッチン (落し込みパネル扉のキャビネット、ベージュのキャビネット、ベージュキッチンパネル、サブウェイタイルのキッチンパネル、大理石カウンター、アンダーカウンターシンク、シルバーの調理設備、無垢フローリング) の写真

Comforting yet beautifully curated, soft colors and gently distressed wood work craft a welcoming kitchen. The coffered beadboard ceiling and gentle blue walls in the family room are just the right balance for the quarry stone fireplace, replete with surrounding built-in bookcases. 7” wide-plank Vintage French Oak Rustic Character Victorian Collection Tuscany edge hand scraped medium distressed in Stone Grey Satin Hardwax Oil. For more information please email us at: sales@signaturehardwoods.com
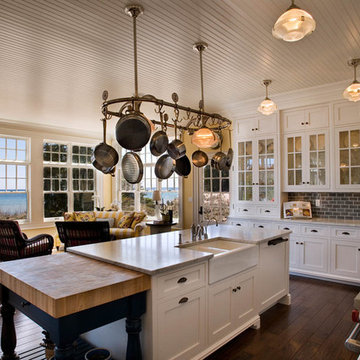
steinbergerphoto.com
ミルウォーキーにある広いビーチスタイルのおしゃれなキッチン (ガラス扉のキャビネット、シルバーの調理設備、サブウェイタイルのキッチンパネル、ダブルシンク、白いキャビネット、大理石カウンター、グレーのキッチンパネル、無垢フローリング、茶色い床) の写真
ミルウォーキーにある広いビーチスタイルのおしゃれなキッチン (ガラス扉のキャビネット、シルバーの調理設備、サブウェイタイルのキッチンパネル、ダブルシンク、白いキャビネット、大理石カウンター、グレーのキッチンパネル、無垢フローリング、茶色い床) の写真
ビーチスタイルのダイニングキッチン (濃色無垢フローリング、ラミネートの床、無垢フローリング、クッションフロア) の写真
1