ビーチスタイルのキッチン (黒いキッチンカウンター、グレーのキッチンカウンター、セメントタイルの床) の写真
絞り込み:
資材コスト
並び替え:今日の人気順
写真 1〜16 枚目(全 16 枚)
1/5
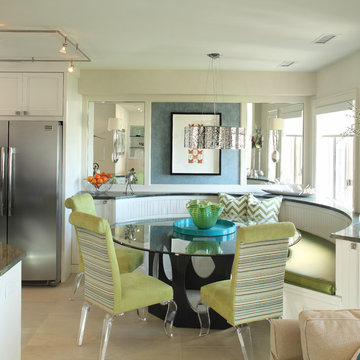
チャールストンにある小さなビーチスタイルのおしゃれなキッチン (ドロップインシンク、レイズドパネル扉のキャビネット、白いキャビネット、木材カウンター、メタリックのキッチンパネル、ガラスタイルのキッチンパネル、シルバーの調理設備、セメントタイルの床、アイランドなし、ベージュの床、グレーのキッチンカウンター) の写真
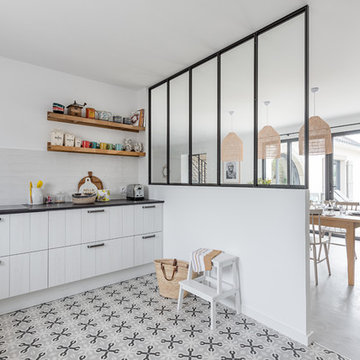
Photo Caroline Morin
お手頃価格の中くらいなビーチスタイルのおしゃれなキッチン (ルーバー扉のキャビネット、淡色木目調キャビネット、クオーツストーンカウンター、白いキッチンパネル、セラミックタイルのキッチンパネル、シルバーの調理設備、セメントタイルの床、グレーの床、一体型シンク、アイランドなし、黒いキッチンカウンター) の写真
お手頃価格の中くらいなビーチスタイルのおしゃれなキッチン (ルーバー扉のキャビネット、淡色木目調キャビネット、クオーツストーンカウンター、白いキッチンパネル、セラミックタイルのキッチンパネル、シルバーの調理設備、セメントタイルの床、グレーの床、一体型シンク、アイランドなし、黒いキッチンカウンター) の写真
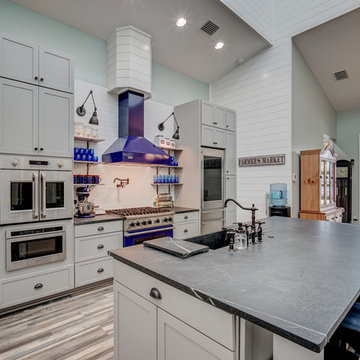
The kitchen is both highly functional and beautiful. The natural light from the raised dormer above floods the large island and food preparation area. The pantry area to the left features sliding barn doors with frosted glass fronts. Open shelving in combination with the shaker cabinets add color and interest.

他の地域にある広いビーチスタイルのおしゃれなキッチン (フラットパネル扉のキャビネット、淡色木目調キャビネット、大理石カウンター、グレーのキッチンパネル、シルバーの調理設備、セメントタイルの床、ベージュの床、グレーのキッチンカウンター、格子天井) の写真
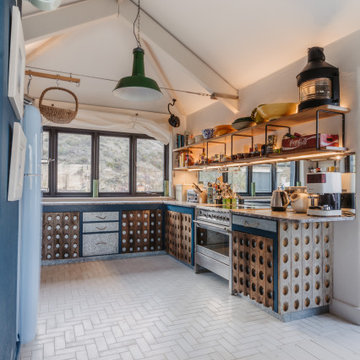
Industrial reclaimed kitchen with marble work surface and timber shelved. Offset against a neutral white herringbone tile floor.
コーンウォールにあるお手頃価格の中くらいなビーチスタイルのおしゃれなコの字型キッチン (大理石カウンター、セメントタイルの床、アイランドなし、白い床、黒いキッチンカウンター、中間色木目調キャビネット、三角天井) の写真
コーンウォールにあるお手頃価格の中くらいなビーチスタイルのおしゃれなコの字型キッチン (大理石カウンター、セメントタイルの床、アイランドなし、白い床、黒いキッチンカウンター、中間色木目調キャビネット、三角天井) の写真
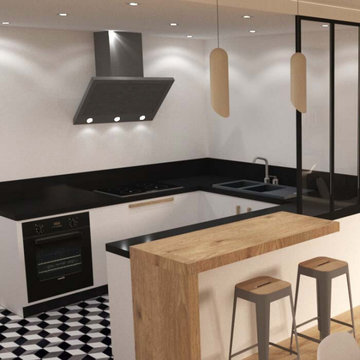
Nous avons travaillé pour cette maison de bord de mer avec un promoteur immobilier. Après le rachat de cette simple maison, la volonté était de la remettre au goût du jour. Et cela dans l’optique d’avoir de nouveaux acquéreurs. Il nous fallait alors quelque chose de moderne, d’actuel mais d’assez neutre pour que cela plaise au plus grand nombre.
Cette maison ne comprenait que des petites pièces fermées, et donc très peu lumineuses.
Pour palier à cela, deux ouvertures importantes sont alors créées : Une petite dans le couloir d’entrée, qui mène à la cuisine. Et une grande entre la salle à manger et le salon pour que les deux pièces soient vraiment liées.
L’angle de la cuisine qui forme le couloir, permet de délimiter les espaces : tout est visible, mais en restant différentiable. D’un côté l’espace de vie, avec la cuisine, salon et salle à manger. Et de l’autre l’espace nuit et garage. Avec l’accès de celui ci par un petit espace servant de dressing d’entrée
Nous retrouvons une suite parentale dans ce premier espace nuit au rez-de-chaussée. Celle-ci comporte alors une chambre donnant directement accès au jardin. Une salle de douche partagée avec un espace dressing.
À l’étage, nous avons organisé 3 grandes chambres, et une plus petite qui peut également servir de bureau. Chaque pièce a ses propres rangements sur mesure. Cela permet d’éviter d’encombrer l’espace avec des armoires et commodes imposantes. Les rangements sur mesures tout hauteur se confondent avec les murs.
Une salle de bain, avec douche est aussi présente à cet étage. Comme nous avons pensé à la possibilité qu’une famille achète cette maison, nous avons placé une baignoire. Car beaucoup plus pratique avec les enfants en bas âges, surtout dans une maison de bord de mer.
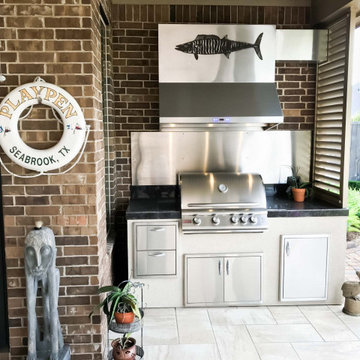
The PLFL 832 range hood insert is the perfect companion for your custom hood. With a 1000 CFM blower, this insert will accommodate any cooking style. It has enough power for low-heat cooking, Asian cooking, and anything in between. Stainless steel baffle filters will trap grease and dirt as unwanted contaminants travel outside your kitchen. They are dishwasher-safe too, which makes cleaning easy.
The PLFL range hood insert also features two Halogen lights for great coverage of your range. Next to the lights is the control panel, a user-friendly digital display – and it's concealed under the hood too, hidden from your guests.
For more product information, click on the link below:
https://www.prolinerangehoods.com/catalogsearch/result/?q=plfl%20insert
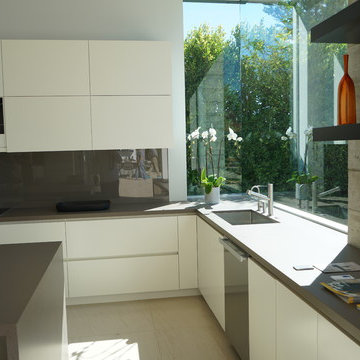
Beach style kitchen
サンフランシスコにあるラグジュアリーな広いビーチスタイルのおしゃれなキッチン (アンダーカウンターシンク、ガラス扉のキャビネット、白いキャビネット、珪岩カウンター、グレーのキッチンパネル、ガラス板のキッチンパネル、黒い調理設備、セメントタイルの床、白い床、グレーのキッチンカウンター) の写真
サンフランシスコにあるラグジュアリーな広いビーチスタイルのおしゃれなキッチン (アンダーカウンターシンク、ガラス扉のキャビネット、白いキャビネット、珪岩カウンター、グレーのキッチンパネル、ガラス板のキッチンパネル、黒い調理設備、セメントタイルの床、白い床、グレーのキッチンカウンター) の写真
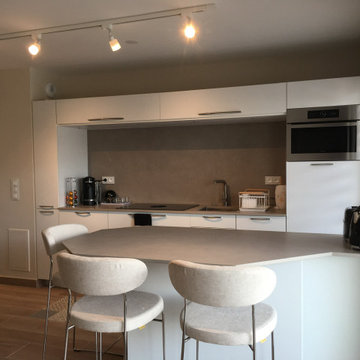
Cuisine moderne avec plan céramique. Plaque de cuisson induction avec hotte intégrée de chez Bora
ボルドーにある巨大なビーチスタイルのおしゃれなキッチン (アンダーカウンターシンク、フラットパネル扉のキャビネット、白いキャビネット、グレーのキッチンパネル、シルバーの調理設備、セメントタイルの床、ベージュの床、グレーのキッチンカウンター) の写真
ボルドーにある巨大なビーチスタイルのおしゃれなキッチン (アンダーカウンターシンク、フラットパネル扉のキャビネット、白いキャビネット、グレーのキッチンパネル、シルバーの調理設備、セメントタイルの床、ベージュの床、グレーのキッチンカウンター) の写真
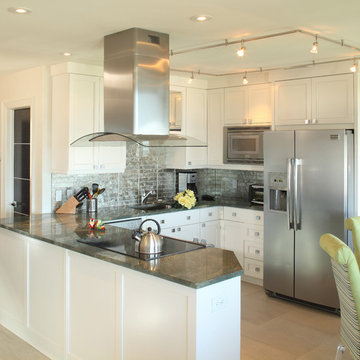
チャールストンにある小さなビーチスタイルのおしゃれなキッチン (ドロップインシンク、レイズドパネル扉のキャビネット、白いキャビネット、木材カウンター、メタリックのキッチンパネル、ガラスタイルのキッチンパネル、シルバーの調理設備、セメントタイルの床、アイランドなし、ベージュの床、グレーのキッチンカウンター) の写真
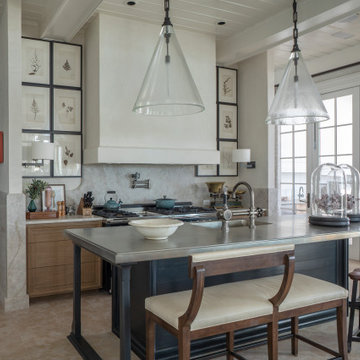
他の地域にある広いビーチスタイルのおしゃれなキッチン (フラットパネル扉のキャビネット、淡色木目調キャビネット、大理石カウンター、グレーのキッチンパネル、シルバーの調理設備、セメントタイルの床、ベージュの床、グレーのキッチンカウンター、格子天井) の写真
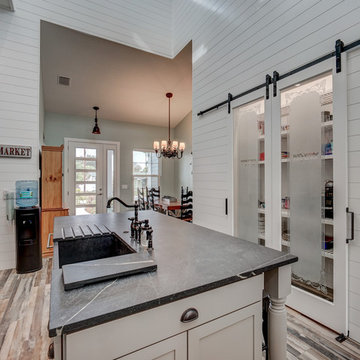
The kitchen is both highly functional and beautiful. The natural light from the raised dormer above floods the large island and food preparation area. The pantry area to the left features sliding barn doors with frosted glass fronts.
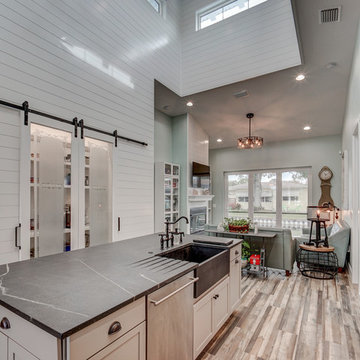
The kitchen is both highly functional and beautiful. The natural light from the raised dormer above floods the large island and food preparation area. The pantry area to the left features sliding barn doors with frosted glass fronts.
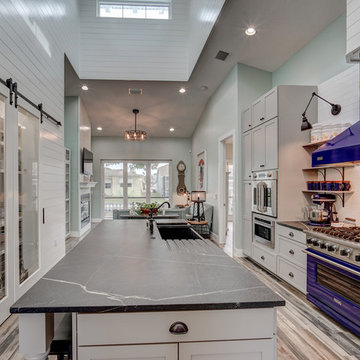
The kitchen is both highly functional and beautiful. The natural light from the raised dormer above floods the large island and food preparation area. The pantry area to the left features sliding barn doors with frosted glass fronts.
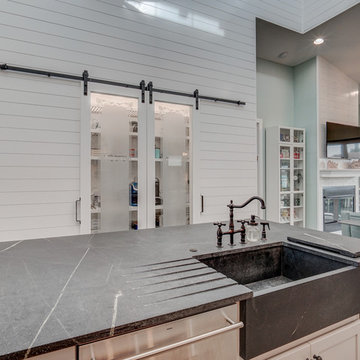
The kitchen is both highly functional and beautiful. The natural light from the raised dormer above floods the large island and food preparation area. The pantry area to the left features sliding barn doors with frosted glass fronts.
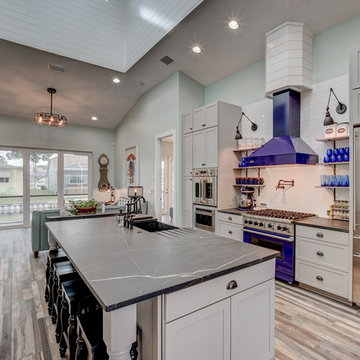
The kitchen is both highly functional and beautiful. The natural light from the raised dormer above floods the large island and food preparation area.
ビーチスタイルのキッチン (黒いキッチンカウンター、グレーのキッチンカウンター、セメントタイルの床) の写真
1