ブラウンのビーチスタイルのII型キッチン (落し込みパネル扉のキャビネット) の写真
絞り込み:
資材コスト
並び替え:今日の人気順
写真 1〜20 枚目(全 80 枚)
1/5
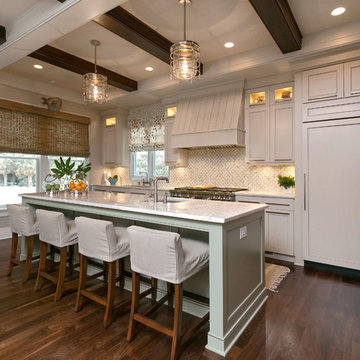
チャールストンにあるビーチスタイルのおしゃれなII型キッチン (アンダーカウンターシンク、落し込みパネル扉のキャビネット、白いキャビネット、白いキッチンパネル、パネルと同色の調理設備) の写真
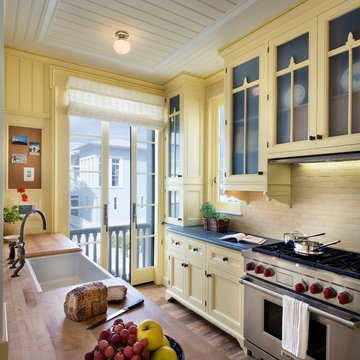
Peter Aaron
ニューヨークにあるビーチスタイルのおしゃれなII型キッチン (エプロンフロントシンク、落し込みパネル扉のキャビネット、黄色いキャビネット、木材カウンター、ベージュキッチンパネル、シルバーの調理設備、無垢フローリング) の写真
ニューヨークにあるビーチスタイルのおしゃれなII型キッチン (エプロンフロントシンク、落し込みパネル扉のキャビネット、黄色いキャビネット、木材カウンター、ベージュキッチンパネル、シルバーの調理設備、無垢フローリング) の写真

A bright and coastal kitchen.
デンバーにある中くらいなビーチスタイルのおしゃれなキッチン (アンダーカウンターシンク、濃色木目調キャビネット、マルチカラーのキッチンパネル、シルバーの調理設備、濃色無垢フローリング、茶色い床、セラミックタイルのキッチンパネル、落し込みパネル扉のキャビネット) の写真
デンバーにある中くらいなビーチスタイルのおしゃれなキッチン (アンダーカウンターシンク、濃色木目調キャビネット、マルチカラーのキッチンパネル、シルバーの調理設備、濃色無垢フローリング、茶色い床、セラミックタイルのキッチンパネル、落し込みパネル扉のキャビネット) の写真

Photography by: Amy Birrer
This lovely beach cabin was completely remodeled to add more space and make it a bit more functional. Many vintage pieces were reused in keeping with the vintage of the space. We carved out new space in this beach cabin kitchen, bathroom and laundry area that was nonexistent in the previous layout. The original drainboard sink and gas range were incorporated into the new design as well as the reused door on the small reach-in pantry. The white tile countertop is trimmed in nautical rope detail and the backsplash incorporates subtle elements from the sea framed in beach glass colors. The client even chose light fixtures reminiscent of bulkhead lamps.
The bathroom doubles as a laundry area and is painted in blue and white with the same cream painted cabinets and countetop tile as the kitchen. We used a slightly different backsplash and glass pattern here and classic plumbing fixtures.
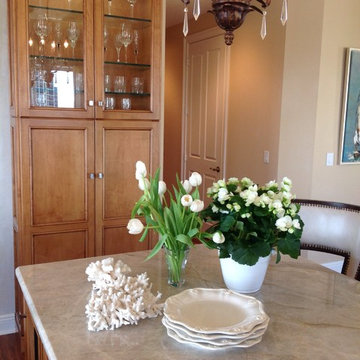
Cathleen B. Swift shares her design work photos.
マイアミにあるラグジュアリーな広いビーチスタイルのおしゃれなキッチン (落し込みパネル扉のキャビネット、中間色木目調キャビネット、シルバーの調理設備、無垢フローリング、アンダーカウンターシンク、珪岩カウンター) の写真
マイアミにあるラグジュアリーな広いビーチスタイルのおしゃれなキッチン (落し込みパネル扉のキャビネット、中間色木目調キャビネット、シルバーの調理設備、無垢フローリング、アンダーカウンターシンク、珪岩カウンター) の写真
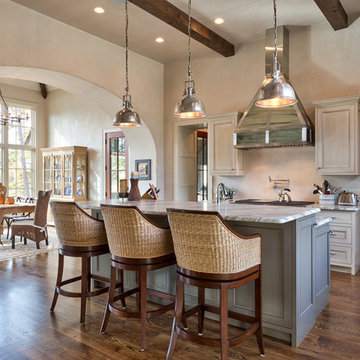
他の地域にある高級な中くらいなビーチスタイルのおしゃれなキッチン (ベージュのキャビネット、御影石カウンター、ベージュキッチンパネル、濃色無垢フローリング、落し込みパネル扉のキャビネット) の写真
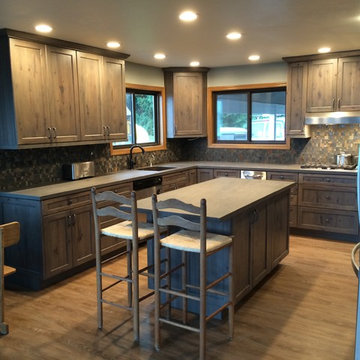
シアトルにある中くらいなビーチスタイルのおしゃれなキッチン (一体型シンク、落し込みパネル扉のキャビネット、グレーのキャビネット、人工大理石カウンター、グレーのキッチンパネル、ガラスタイルのキッチンパネル、シルバーの調理設備) の写真
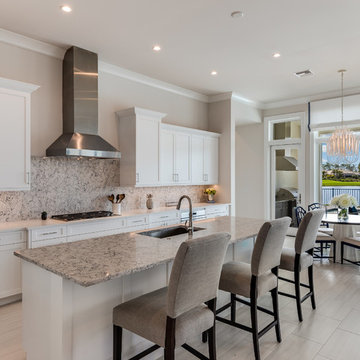
マイアミにあるお手頃価格の中くらいなビーチスタイルのおしゃれなキッチン (シングルシンク、落し込みパネル扉のキャビネット、白いキャビネット、グレーのキッチンカウンター、御影石カウンター、グレーのキッチンパネル、石スラブのキッチンパネル、シルバーの調理設備、淡色無垢フローリング、グレーの床) の写真
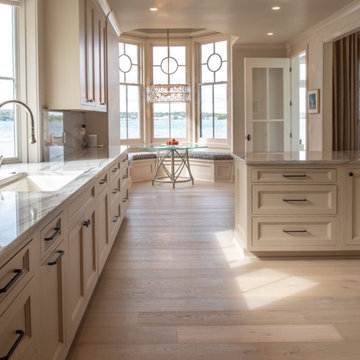
From the onset of this custom home design on Canandaigua Lake, our clients knew their desire to be integrated with the lake and its views from as many rooms as possible. Their taste in the classic interior finishes of clean and crisp whites compliment the views we framed throughout. What the photos don’t show is the process of planning this home from razing and rebuilding an existing structure to the extensive planning board meetings for the proposed design goals. This neighborhood has strict zoning laws that make designing a clients wishes and dreams a challenge. We worked intimately with the client and town zoning boards to gain necessary approvals for this custom lake home design. As a result we were able to achieve their desired goals for the design of this house and the development of this property.
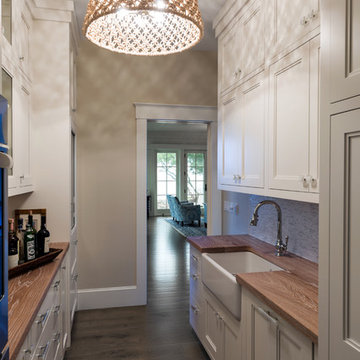
Dan Cutrona, photographer
Donna Elle Seaside Living, Cape Cod and Nantucket
ボストンにあるビーチスタイルのおしゃれなキッチン (エプロンフロントシンク、落し込みパネル扉のキャビネット、白いキャビネット、木材カウンター、無垢フローリング) の写真
ボストンにあるビーチスタイルのおしゃれなキッチン (エプロンフロントシンク、落し込みパネル扉のキャビネット、白いキャビネット、木材カウンター、無垢フローリング) の写真
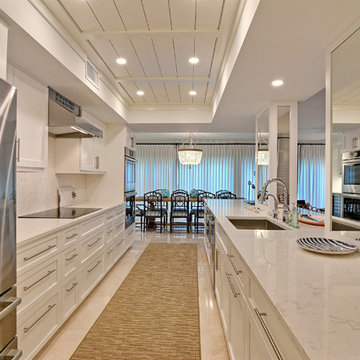
Ivan Herrera
マイアミにある小さなビーチスタイルのおしゃれなキッチン (シングルシンク、白いキッチンパネル、石タイルのキッチンパネル、シルバーの調理設備、ベージュの床、黄色いキッチンカウンター、落し込みパネル扉のキャビネット、白いキャビネット、磁器タイルの床) の写真
マイアミにある小さなビーチスタイルのおしゃれなキッチン (シングルシンク、白いキッチンパネル、石タイルのキッチンパネル、シルバーの調理設備、ベージュの床、黄色いキッチンカウンター、落し込みパネル扉のキャビネット、白いキャビネット、磁器タイルの床) の写真
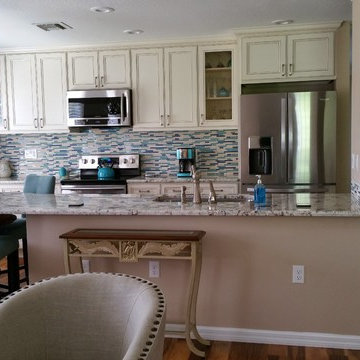
AFTER: Taken from the living room and looking through where the counter-to-ceiling wall used to separate the kitchen and living room. A large granite counter with a 48" round "table" at the end now replaces the tiny eating area, comfortably seating 4. The table part of the counter is supported by a re-purposed, intricately carved wood table base originally topped by a glass table top. The desk area at the left side of the back wall was demolished and the back counter and cabinets now extend all the way to the window wall, allowing for more kitchen storage. The laminate cabinets were replaced with glazed wood cabinets. The floors (previously tile and carpet) throughout this level of the home were replaced with hand-scraped Acacia wood.

This traditional Shaker Kitchen has a masculine feel with its chocolate lower cabinets and walls of subway tile. The apron farmhouse sink is the centerpiece of the galley juxtaposed with a contemporary pull-out faucet. By applying a mirror on the door it gives the impression that it leads to a Dining Room. The wide plank flooring in a walnut stain adds texture and richness to this space.
Laura Hull Photography
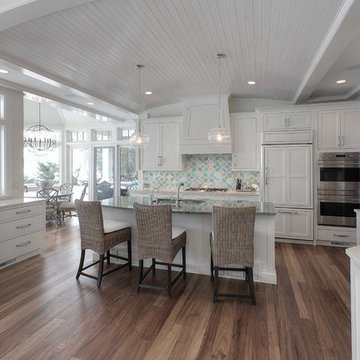
Jason Hulet Photography
他の地域にある中くらいなビーチスタイルのおしゃれなキッチン (落し込みパネル扉のキャビネット、白いキャビネット、マルチカラーのキッチンパネル、パネルと同色の調理設備、セラミックタイルのキッチンパネル、アンダーカウンターシンク、濃色無垢フローリング) の写真
他の地域にある中くらいなビーチスタイルのおしゃれなキッチン (落し込みパネル扉のキャビネット、白いキャビネット、マルチカラーのキッチンパネル、パネルと同色の調理設備、セラミックタイルのキッチンパネル、アンダーカウンターシンク、濃色無垢フローリング) の写真
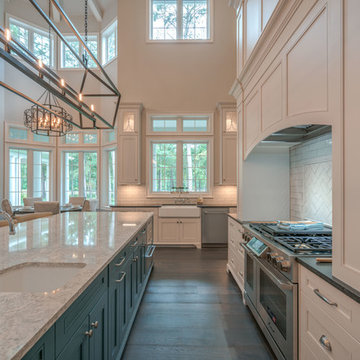
The kitchen has all new Decor appliances and plenty of storage space.
ヒューストンにある広いビーチスタイルのおしゃれなキッチン (白いキッチンパネル、シルバーの調理設備、落し込みパネル扉のキャビネット、白いキャビネット、大理石カウンター、濃色無垢フローリング、茶色い床、サブウェイタイルのキッチンパネル、エプロンフロントシンク) の写真
ヒューストンにある広いビーチスタイルのおしゃれなキッチン (白いキッチンパネル、シルバーの調理設備、落し込みパネル扉のキャビネット、白いキャビネット、大理石カウンター、濃色無垢フローリング、茶色い床、サブウェイタイルのキッチンパネル、エプロンフロントシンク) の写真
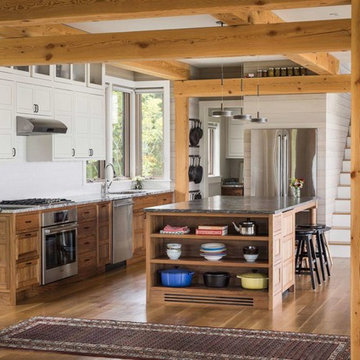
This custom Maine kitchen features exposed posts and beams and a large island.
Trent Bell Photography
ポートランド(メイン)にあるビーチスタイルのおしゃれなキッチン (落し込みパネル扉のキャビネット、白いキャビネット、白いキッチンパネル、シルバーの調理設備、無垢フローリング、マルチカラーのキッチンカウンター、アンダーカウンターシンク、ベージュの床、窓) の写真
ポートランド(メイン)にあるビーチスタイルのおしゃれなキッチン (落し込みパネル扉のキャビネット、白いキャビネット、白いキッチンパネル、シルバーの調理設備、無垢フローリング、マルチカラーのキッチンカウンター、アンダーカウンターシンク、ベージュの床、窓) の写真
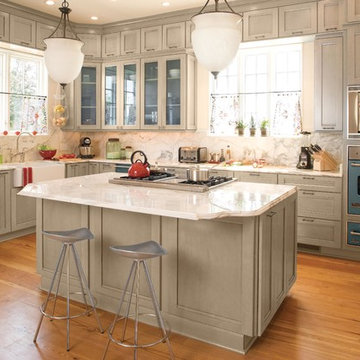
バーミングハムにあるビーチスタイルのおしゃれなキッチン (エプロンフロントシンク、落し込みパネル扉のキャビネット、白いキャビネット、カラー調理設備、無垢フローリング、白いキッチンパネル、石スラブのキッチンパネル) の写真
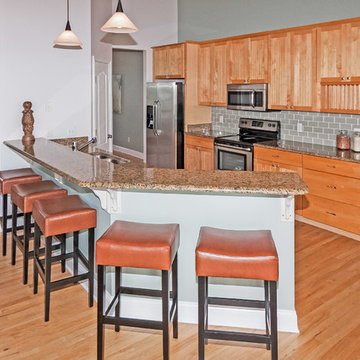
Replaced white appliances with stainless, added a glass subway tile back splash and furniture
ジャクソンビルにあるお手頃価格の中くらいなビーチスタイルのおしゃれなキッチン (ダブルシンク、淡色木目調キャビネット、御影石カウンター、グレーのキッチンパネル、ガラスタイルのキッチンパネル、シルバーの調理設備、淡色無垢フローリング、落し込みパネル扉のキャビネット) の写真
ジャクソンビルにあるお手頃価格の中くらいなビーチスタイルのおしゃれなキッチン (ダブルシンク、淡色木目調キャビネット、御影石カウンター、グレーのキッチンパネル、ガラスタイルのキッチンパネル、シルバーの調理設備、淡色無垢フローリング、落し込みパネル扉のキャビネット) の写真
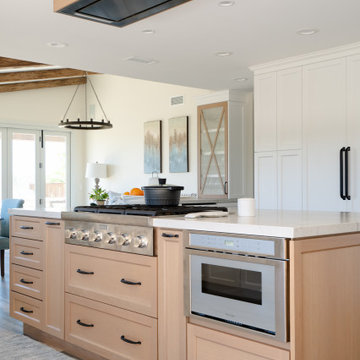
This coastal home is located in Carlsbad, California! With some remodeling and vision this home was transformed into a peaceful retreat. The remodel features an open concept floor plan with the living room flowing into the dining room and kitchen. The kitchen is made gorgeous by its custom cabinetry with a flush mount ceiling vent. The dining room and living room are kept open and bright with a soft home furnishing for a modern beach home. The beams on ceiling in the family room and living room are an eye-catcher in a room that leads to a patio with canyon views and a stunning outdoor space!

タンパにあるお手頃価格の中くらいなビーチスタイルのおしゃれなキッチン (アンダーカウンターシンク、ソープストーンカウンター、青いキッチンパネル、サブウェイタイルのキッチンパネル、パネルと同色の調理設備、淡色無垢フローリング、茶色い床、グレーのキッチンカウンター、落し込みパネル扉のキャビネット、ターコイズのキャビネット) の写真
ブラウンのビーチスタイルのII型キッチン (落し込みパネル扉のキャビネット) の写真
1