ビーチスタイルのキッチン (ヴィンテージ仕上げキャビネット、黄色いキャビネット) の写真
絞り込み:
資材コスト
並び替え:今日の人気順
写真 1〜20 枚目(全 376 枚)
1/4
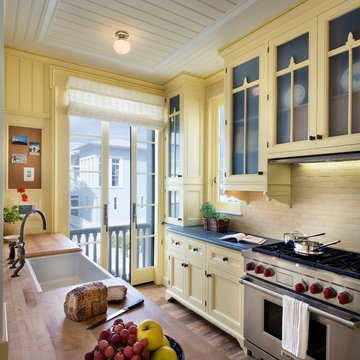
Peter Aaron
ニューヨークにあるビーチスタイルのおしゃれなII型キッチン (エプロンフロントシンク、落し込みパネル扉のキャビネット、黄色いキャビネット、木材カウンター、ベージュキッチンパネル、シルバーの調理設備、無垢フローリング) の写真
ニューヨークにあるビーチスタイルのおしゃれなII型キッチン (エプロンフロントシンク、落し込みパネル扉のキャビネット、黄色いキャビネット、木材カウンター、ベージュキッチンパネル、シルバーの調理設備、無垢フローリング) の写真
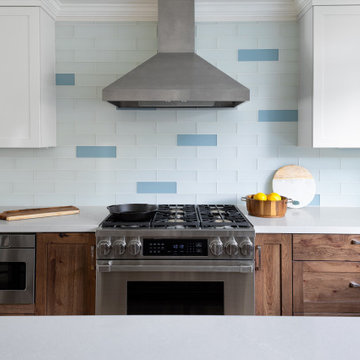
This professional Dacor range was the crowning jewel of this beautiful kitchen. As a true foody, the range was a very important decision in this kitchen renovation.
Kate Falconer Photography
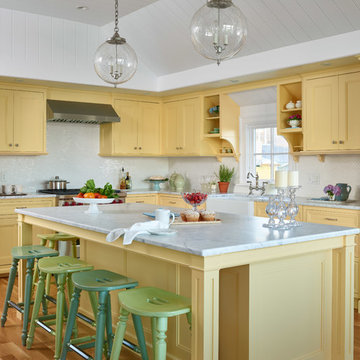
ボストンにあるビーチスタイルのおしゃれなキッチン (エプロンフロントシンク、黄色いキャビネット、大理石カウンター、白いキッチンパネル、パネルと同色の調理設備、淡色無垢フローリング、白いキッチンカウンター、落し込みパネル扉のキャビネット、窓) の写真

海が見える家、リビング
他の地域にあるビーチスタイルのおしゃれなキッチン (濃色無垢フローリング、茶色い床、シングルシンク、フラットパネル扉のキャビネット、ヴィンテージ仕上げキャビネット、ステンレスカウンター、茶色いキッチンパネル、茶色いキッチンカウンター) の写真
他の地域にあるビーチスタイルのおしゃれなキッチン (濃色無垢フローリング、茶色い床、シングルシンク、フラットパネル扉のキャビネット、ヴィンテージ仕上げキャビネット、ステンレスカウンター、茶色いキッチンパネル、茶色いキッチンカウンター) の写真
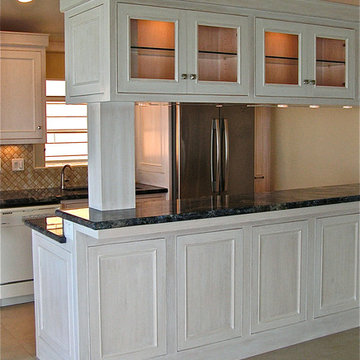
サンルイスオビスポにあるラグジュアリーな巨大なビーチスタイルのおしゃれなキッチン (アンダーカウンターシンク、ガラス扉のキャビネット、ヴィンテージ仕上げキャビネット、御影石カウンター、ベージュキッチンパネル、セラミックタイルのキッチンパネル、シルバーの調理設備、セラミックタイルの床) の写真
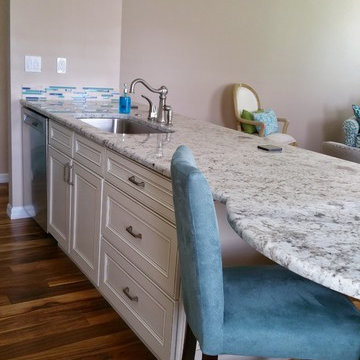
AFTER: A view of the cabinetry on the sink side of the kitchen, with the separating wall now gone. Note we also added crown moldings and painted throughout the house.

This Florida Gulf home is a project by DIY Network where they asked viewers to design a home and then they built it! Talk about giving a consumer what they want!
We were fortunate enough to have been picked to tile the kitchen--and our tile is everywhere! Using tile from countertop to ceiling is a great way to make a dramatic statement. But it's not the only dramatic statement--our monochromatic Moroccan Fish Scale tile provides a perfect, neutral backdrop to the bright pops of color throughout the kitchen. That gorgeous kitchen island is recycled copper from ships!
Overall, this is one kitchen we wouldn't mind having for ourselves.
Large Moroccan Fish Scale Tile - 130 White
Photos by: Christopher Shane
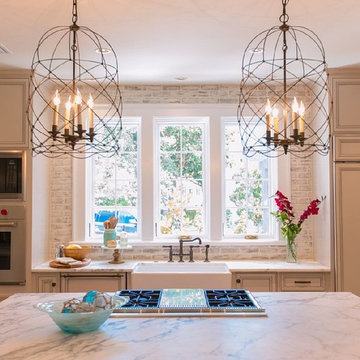
マイアミにあるラグジュアリーな巨大なビーチスタイルのおしゃれなキッチン (エプロンフロントシンク、落し込みパネル扉のキャビネット、ヴィンテージ仕上げキャビネット、大理石カウンター、マルチカラーのキッチンパネル、シルバーの調理設備、無垢フローリング) の写真
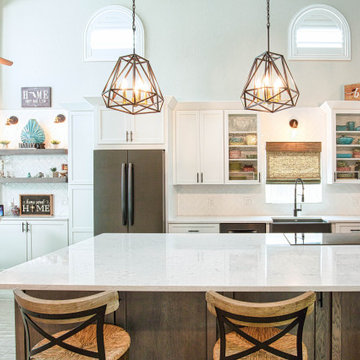
Flooring: General Ceramic Tiles - Vintage - Color: Blanco 8 x 48
Cabinets: Perimeter - Forté - Door Style: Shaker- Color: White
Island - Fieldstone - Door Style: Bristol - Color: Driftwood Stain w/ Ebony Glaze on Hickory
Countertops: Cambria - Color: Swanbridge
Backsplash: IWT_Tesoro - Albatross - Installed: Chevron Pattern
Designed by Ashley Cronquist
Flooring Specialist: Brad Warburton
Installation by J&J Carpet One Floor and Home
Photography by Trish Figari, LLC
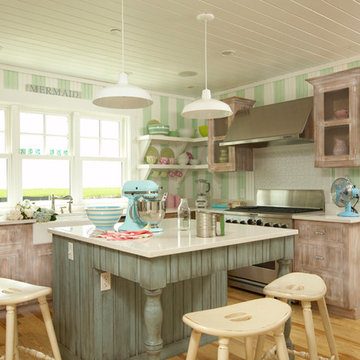
タンパにある高級な中くらいなビーチスタイルのおしゃれなキッチン (エプロンフロントシンク、フラットパネル扉のキャビネット、ベージュキッチンパネル、木材のキッチンパネル、シルバーの調理設備、淡色無垢フローリング、ヴィンテージ仕上げキャビネット、茶色い床、ベージュのキッチンカウンター) の写真
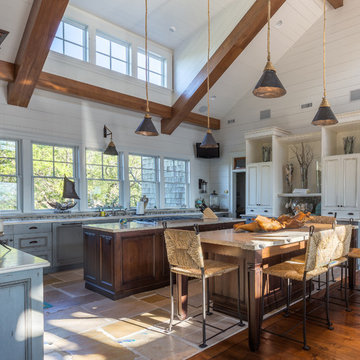
Catalyst Architects
Photo by Greg Butler - Prime Folio Inc.
チャールストンにある広いビーチスタイルのおしゃれなキッチン (落し込みパネル扉のキャビネット、ヴィンテージ仕上げキャビネット、御影石カウンター、シルバーの調理設備、セラミックタイルの床) の写真
チャールストンにある広いビーチスタイルのおしゃれなキッチン (落し込みパネル扉のキャビネット、ヴィンテージ仕上げキャビネット、御影石カウンター、シルバーの調理設備、セラミックタイルの床) の写真
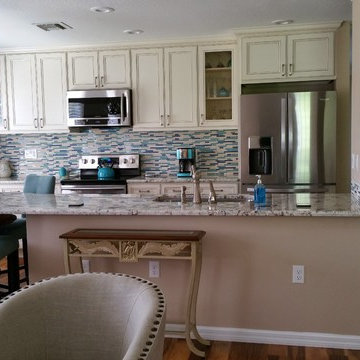
AFTER: Taken from the living room and looking through where the counter-to-ceiling wall used to separate the kitchen and living room. A large granite counter with a 48" round "table" at the end now replaces the tiny eating area, comfortably seating 4. The table part of the counter is supported by a re-purposed, intricately carved wood table base originally topped by a glass table top. The desk area at the left side of the back wall was demolished and the back counter and cabinets now extend all the way to the window wall, allowing for more kitchen storage. The laminate cabinets were replaced with glazed wood cabinets. The floors (previously tile and carpet) throughout this level of the home were replaced with hand-scraped Acacia wood.

Inspiration came from hand paint French tiles from the wife's mother. Dress Blues by Sherwin Willaims was chosen for the island and the window trim as the focal point of the kitchen. The home owner had collected many antique copper pieces, so copper finishes were incorporated from the lighting, to the hood panels to the rub-through on the bronze cabinet hardware.
Photo by Spacecrafting

Hafele Lemans corner storage unit provides flexible storage for pots and pans close to the range.
Kate Falconer Photography
お手頃価格の中くらいなビーチスタイルのおしゃれなキッチン (エプロンフロントシンク、落し込みパネル扉のキャビネット、ヴィンテージ仕上げキャビネット、クオーツストーンカウンター、青いキッチンパネル、ガラスタイルのキッチンパネル、シルバーの調理設備、無垢フローリング、黄色い床、白いキッチンカウンター) の写真
お手頃価格の中くらいなビーチスタイルのおしゃれなキッチン (エプロンフロントシンク、落し込みパネル扉のキャビネット、ヴィンテージ仕上げキャビネット、クオーツストーンカウンター、青いキッチンパネル、ガラスタイルのキッチンパネル、シルバーの調理設備、無垢フローリング、黄色い床、白いキッチンカウンター) の写真
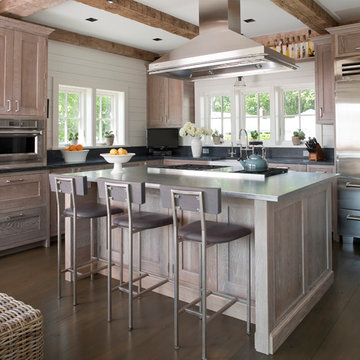
photos by Sequined Asphault Studio
We used Soapstone countertops and Steel on the Island. The cabinet are made out of French White Oak and the stain was custom from the manufacturer, Crown Point Cabinetry, in New Hampshire. We fell in love with the bar stools in this photo but are a discontinued item from a restaurant supply company.

This Florida Gulf home is a project by DIY Network where they asked viewers to design a home and then they built it! Talk about giving a consumer what they want!
We were fortunate enough to have been picked to tile the kitchen--and our tile is everywhere! Using tile from countertop to ceiling is a great way to make a dramatic statement. But it's not the only dramatic statement--our monochromatic Moroccan Fish Scale tile provides a perfect, neutral backdrop to the bright pops of color throughout the kitchen. That gorgeous kitchen island is recycled copper from ships!
Overall, this is one kitchen we wouldn't mind having for ourselves.
Large Moroccan Fish Scale Tile - 130 White
Photos by: Christopher Shane
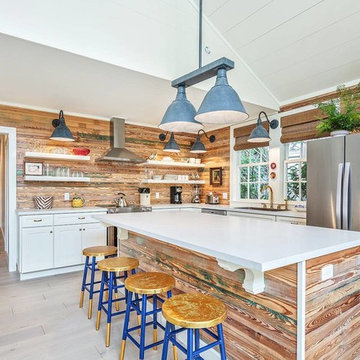
Beautiful Hardwood Flooring
マイアミにあるビーチスタイルのおしゃれなキッチン (落し込みパネル扉のキャビネット、ヴィンテージ仕上げキャビネット、茶色いキッチンパネル、木材のキッチンパネル、シルバーの調理設備、グレーの床、白いキッチンカウンター) の写真
マイアミにあるビーチスタイルのおしゃれなキッチン (落し込みパネル扉のキャビネット、ヴィンテージ仕上げキャビネット、茶色いキッチンパネル、木材のキッチンパネル、シルバーの調理設備、グレーの床、白いキッチンカウンター) の写真

メルボルンにあるお手頃価格の中くらいなビーチスタイルのおしゃれなキッチン (エプロンフロントシンク、オープンシェルフ、ヴィンテージ仕上げキャビネット、コンクリートカウンター、白いキッチンパネル、塗装板のキッチンパネル、カラー調理設備、淡色無垢フローリング、茶色い床、グレーのキッチンカウンター) の写真
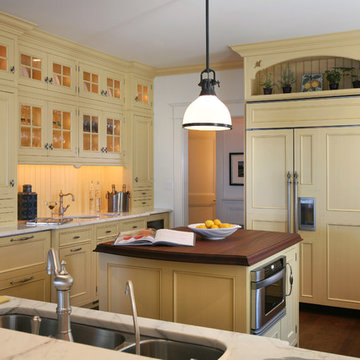
Asher Associates Architects
フィラデルフィアにあるビーチスタイルのおしゃれなキッチン (落し込みパネル扉のキャビネット、黄色いキャビネット、木材カウンター、パネルと同色の調理設備) の写真
フィラデルフィアにあるビーチスタイルのおしゃれなキッチン (落し込みパネル扉のキャビネット、黄色いキャビネット、木材カウンター、パネルと同色の調理設備) の写真
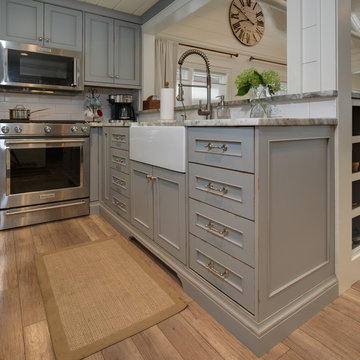
Phoenix Photographic
デトロイトにあるお手頃価格の小さなビーチスタイルのおしゃれなキッチン (エプロンフロントシンク、インセット扉のキャビネット、ヴィンテージ仕上げキャビネット、御影石カウンター、白いキッチンパネル、サブウェイタイルのキッチンパネル、シルバーの調理設備、淡色無垢フローリング、アイランドなし、茶色い床、グレーのキッチンカウンター) の写真
デトロイトにあるお手頃価格の小さなビーチスタイルのおしゃれなキッチン (エプロンフロントシンク、インセット扉のキャビネット、ヴィンテージ仕上げキャビネット、御影石カウンター、白いキッチンパネル、サブウェイタイルのキッチンパネル、シルバーの調理設備、淡色無垢フローリング、アイランドなし、茶色い床、グレーのキッチンカウンター) の写真
ビーチスタイルのキッチン (ヴィンテージ仕上げキャビネット、黄色いキャビネット) の写真
1