お手頃価格のビーチスタイルのペニンシュラキッチン (濃色無垢フローリング、クッションフロア) の写真
並び替え:今日の人気順
写真 1〜20 枚目(全 85 枚)
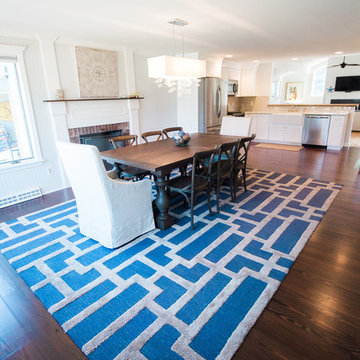
ボストンにあるお手頃価格の中くらいなビーチスタイルのおしゃれなキッチン (エプロンフロントシンク、シェーカースタイル扉のキャビネット、白いキャビネット、御影石カウンター、グレーのキッチンパネル、サブウェイタイルのキッチンパネル、シルバーの調理設備、濃色無垢フローリング) の写真
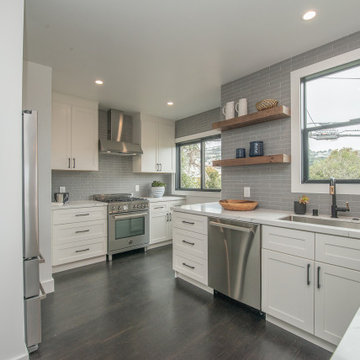
Santa Barbara - Classically Chic. This collection blends natural stones and elements to create a space that is airy and bright.
ロサンゼルスにあるお手頃価格の広いビーチスタイルのおしゃれなキッチン (アンダーカウンターシンク、シェーカースタイル扉のキャビネット、白いキャビネット、クオーツストーンカウンター、グレーのキッチンパネル、サブウェイタイルのキッチンパネル、シルバーの調理設備、濃色無垢フローリング、茶色い床、白いキッチンカウンター) の写真
ロサンゼルスにあるお手頃価格の広いビーチスタイルのおしゃれなキッチン (アンダーカウンターシンク、シェーカースタイル扉のキャビネット、白いキャビネット、クオーツストーンカウンター、グレーのキッチンパネル、サブウェイタイルのキッチンパネル、シルバーの調理設備、濃色無垢フローリング、茶色い床、白いキッチンカウンター) の写真
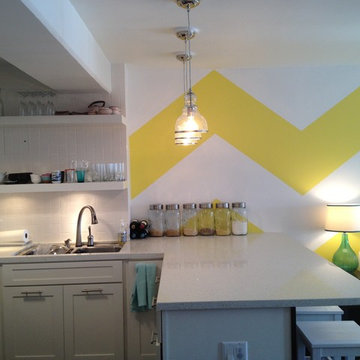
Anna Manuel
ハワイにあるお手頃価格の小さなビーチスタイルのおしゃれなキッチン (ダブルシンク、シェーカースタイル扉のキャビネット、白いキャビネット、珪岩カウンター、白いキッチンパネル、セラミックタイルのキッチンパネル、シルバーの調理設備、クッションフロア) の写真
ハワイにあるお手頃価格の小さなビーチスタイルのおしゃれなキッチン (ダブルシンク、シェーカースタイル扉のキャビネット、白いキャビネット、珪岩カウンター、白いキッチンパネル、セラミックタイルのキッチンパネル、シルバーの調理設備、クッションフロア) の写真
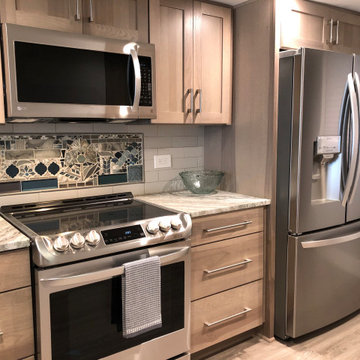
We took out the large column to create a more open concept living space. The ceiling feature in the dining area creates the illusion that the ceilings are taller.

This open concept kitchen combined an existing kitchen and dining room to create an open plan kitchen to fit this large family's needs. Removing the dividing wall and adding a live edge bar top allows the entire group to cook and dine together.
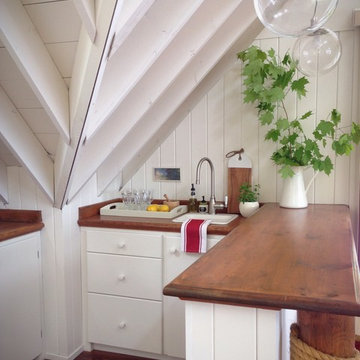
Carol Reed Interior Design
他の地域にあるお手頃価格の小さなビーチスタイルのおしゃれなキッチン (ドロップインシンク、フラットパネル扉のキャビネット、白いキャビネット、木材カウンター、濃色無垢フローリング) の写真
他の地域にあるお手頃価格の小さなビーチスタイルのおしゃれなキッチン (ドロップインシンク、フラットパネル扉のキャビネット、白いキャビネット、木材カウンター、濃色無垢フローリング) の写真
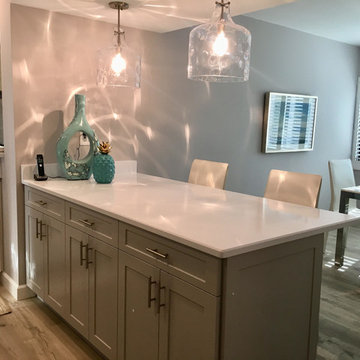
Caroline von Weyher, Interior Designer, Willow & August Interiors
タンパにあるお手頃価格の小さなビーチスタイルのおしゃれなキッチン (アンダーカウンターシンク、シェーカースタイル扉のキャビネット、グレーのキャビネット、珪岩カウンター、ガラスタイルのキッチンパネル、シルバーの調理設備、クッションフロア、グレーの床、白いキッチンカウンター) の写真
タンパにあるお手頃価格の小さなビーチスタイルのおしゃれなキッチン (アンダーカウンターシンク、シェーカースタイル扉のキャビネット、グレーのキャビネット、珪岩カウンター、ガラスタイルのキッチンパネル、シルバーの調理設備、クッションフロア、グレーの床、白いキッチンカウンター) の写真
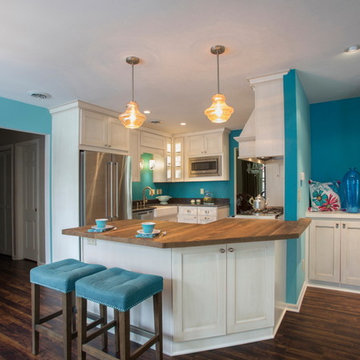
The star of this kitchen is the custom designed reclaimed wood counter top. The silky oil finish feels as good as it looks.
Pam Ferderbar Photography
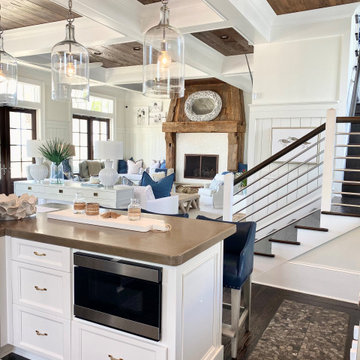
Updated kitchen cabinet doors & drawers painted in white dove. Quartz tops with a mix of blue tile and sea shell backsplash makes this beach cottage quite the show stopper.
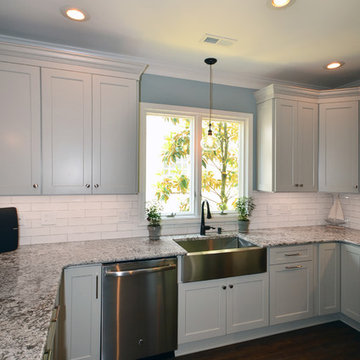
These wonderful new clients found us on houzz.com. We removed the column and walls to create an open, inviting kitchen. The cabinets are a light grey, perfect if your tired of white! We introduced the customer to Caseta by Lutron to automate their lighting. We installed undercabinet LED lights that also connected to the home automation. I'm pretty sure Clyde likes this feature the most out of the entire remodel!
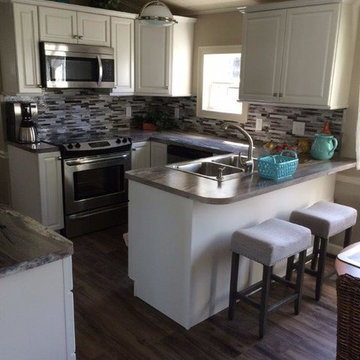
Small kitchen transformed with both a new tile backsplash Bliss Anatolia and Karndean Design flooring Loose Lay Plank in Hartford.
他の地域にあるお手頃価格の小さなビーチスタイルのおしゃれなキッチン (ダブルシンク、落し込みパネル扉のキャビネット、黄色いキャビネット、ラミネートカウンター、マルチカラーのキッチンパネル、ガラスタイルのキッチンパネル、シルバーの調理設備、クッションフロア) の写真
他の地域にあるお手頃価格の小さなビーチスタイルのおしゃれなキッチン (ダブルシンク、落し込みパネル扉のキャビネット、黄色いキャビネット、ラミネートカウンター、マルチカラーのキッチンパネル、ガラスタイルのキッチンパネル、シルバーの調理設備、クッションフロア) の写真
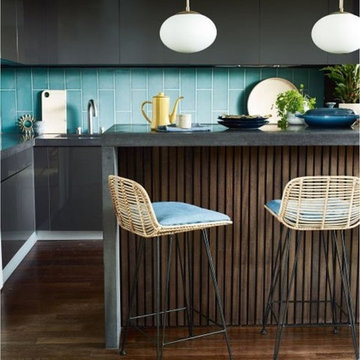
サセックスにあるお手頃価格の中くらいなビーチスタイルのおしゃれなキッチン (エプロンフロントシンク、フラットパネル扉のキャビネット、黒いキャビネット、御影石カウンター、青いキッチンパネル、サブウェイタイルのキッチンパネル、シルバーの調理設備、濃色無垢フローリング、茶色い床、グレーのキッチンカウンター) の写真
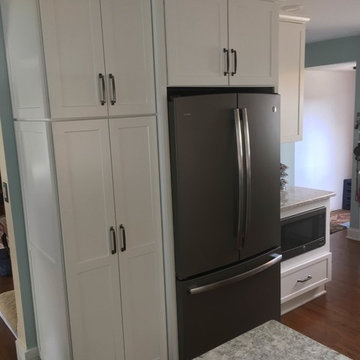
ニューヨークにあるお手頃価格の中くらいなビーチスタイルのおしゃれなキッチン (エプロンフロントシンク、シェーカースタイル扉のキャビネット、白いキャビネット、クオーツストーンカウンター、白いキッチンパネル、セラミックタイルのキッチンパネル、カラー調理設備、濃色無垢フローリング) の写真
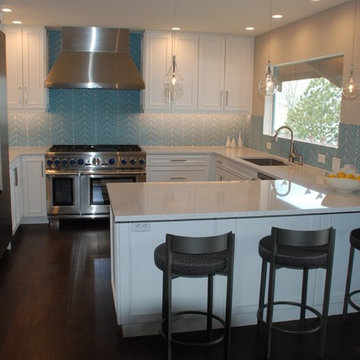
This small kitchen needed to feel spacious and open without changing the room footprint. Yet, it also needed more workspace. Redesigning the layout to add a peninsula and putting in a large picture window to look out on the lake made a huge difference. Everything was chosen to try to catch more light. Even the counter tops have a slight sparkle to them.
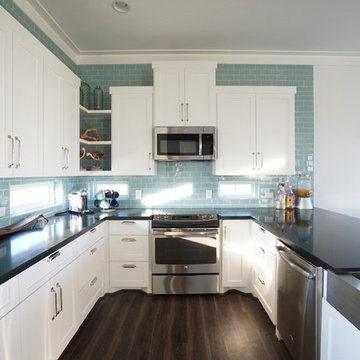
ヒューストンにあるお手頃価格の中くらいなビーチスタイルのおしゃれなキッチン (エプロンフロントシンク、シェーカースタイル扉のキャビネット、白いキャビネット、クオーツストーンカウンター、青いキッチンパネル、ガラスタイルのキッチンパネル、シルバーの調理設備、クッションフロア) の写真
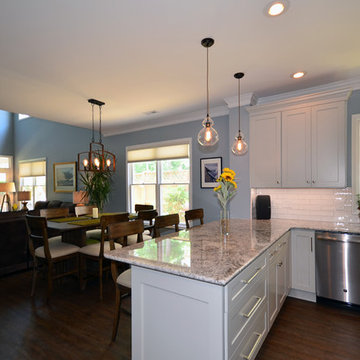
These wonderful new clients found us on houzz.com. We removed the column and walls to create an open, inviting kitchen. The cabinets are a light grey, perfect if your tired of white! We introduced the customer to Caseta by Lutron to automate their lighting. We installed undercabinet LED lights that also connected to the home automation. I'm pretty sure Clyde likes this feature the most out of the entire remodel!
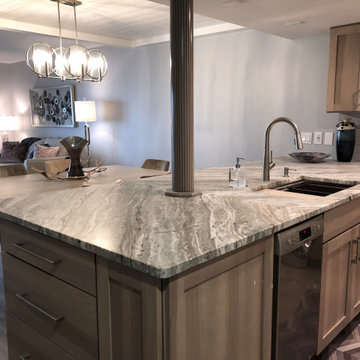
We took out the large column to create a more open concept living space. The ceiling feature in the dining area creates the illusion that the ceilings are taller.
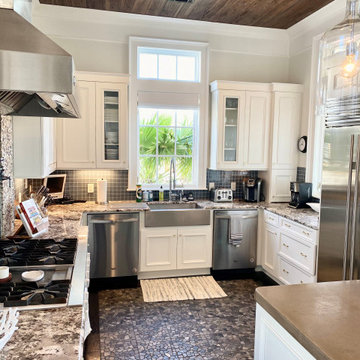
Updated kitchen cabinet doors & drawers painted in white dove. Quartz tops with a mix of blue tile and sea shell backsplash makes this beach cottage quite the show stopper.
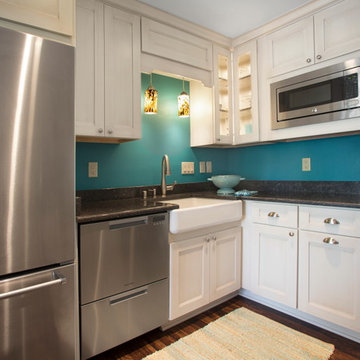
We made every inch of this small kitchen count. But still managed to add beautiful details like the interior lighting in the corner cabinet.
Pam Ferderbar Photography
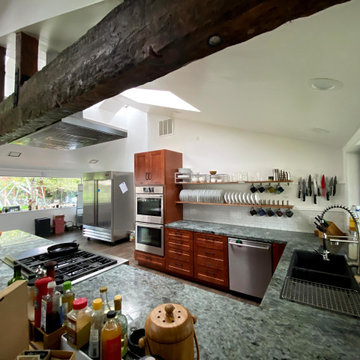
This open concept kitchen combined an existing kitchen and dining room to create an open plan kitchen to fit this large family's needs. Removing the dividing wall and adding a live edge bar top allows the entire group to cook and dine together.
お手頃価格のビーチスタイルのペニンシュラキッチン (濃色無垢フローリング、クッションフロア) の写真
1