ビーチスタイルのキッチン (スレートのキッチンパネル、テラコッタタイルのキッチンパネル、ガラスまたは窓のキッチンパネル、シェーカースタイル扉のキャビネット) の写真
絞り込み:
資材コスト
並び替え:今日の人気順
写真 1〜20 枚目(全 170 枚)

Bright and airy cottage great room with natural elements and pops of blue.
オレンジカウンティにある高級な小さなビーチスタイルのおしゃれなキッチン (シェーカースタイル扉のキャビネット、淡色木目調キャビネット、クオーツストーンカウンター、青いキッチンパネル、テラコッタタイルのキッチンパネル、パネルと同色の調理設備、白いキッチンカウンター、三角天井) の写真
オレンジカウンティにある高級な小さなビーチスタイルのおしゃれなキッチン (シェーカースタイル扉のキャビネット、淡色木目調キャビネット、クオーツストーンカウンター、青いキッチンパネル、テラコッタタイルのキッチンパネル、パネルと同色の調理設備、白いキッチンカウンター、三角天井) の写真
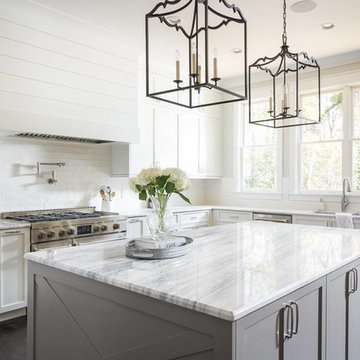
Urban Lens Studios, Design Theory - Huntsville
他の地域にあるビーチスタイルのおしゃれなアイランドキッチン (アンダーカウンターシンク、シェーカースタイル扉のキャビネット、白いキャビネット、ガラスまたは窓のキッチンパネル、シルバーの調理設備、濃色無垢フローリング、茶色い床) の写真
他の地域にあるビーチスタイルのおしゃれなアイランドキッチン (アンダーカウンターシンク、シェーカースタイル扉のキャビネット、白いキャビネット、ガラスまたは窓のキッチンパネル、シルバーの調理設備、濃色無垢フローリング、茶色い床) の写真

This was a total remodel! We took this home down to the studs and gave it a fresh look with creamy marble floors, light wood cabinets and custom pecky cypress wrapped beams and columns.

This cozy lake cottage skillfully incorporates a number of features that would normally be restricted to a larger home design. A glance of the exterior reveals a simple story and a half gable running the length of the home, enveloping the majority of the interior spaces. To the rear, a pair of gables with copper roofing flanks a covered dining area and screened porch. Inside, a linear foyer reveals a generous staircase with cascading landing.
Further back, a centrally placed kitchen is connected to all of the other main level entertaining spaces through expansive cased openings. A private study serves as the perfect buffer between the homes master suite and living room. Despite its small footprint, the master suite manages to incorporate several closets, built-ins, and adjacent master bath complete with a soaker tub flanked by separate enclosures for a shower and water closet.
Upstairs, a generous double vanity bathroom is shared by a bunkroom, exercise space, and private bedroom. The bunkroom is configured to provide sleeping accommodations for up to 4 people. The rear-facing exercise has great views of the lake through a set of windows that overlook the copper roof of the screened porch below.
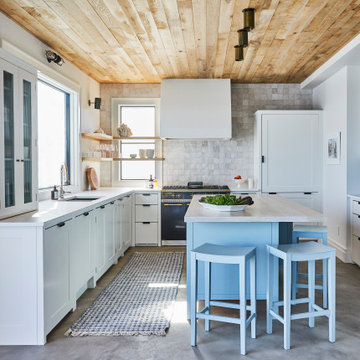
design by Jessica Gething Design
built by R2Q Construction
photos by Genevieve Garruppo
kitchen by Plain English
ニューヨークにあるビーチスタイルのおしゃれなキッチン (シェーカースタイル扉のキャビネット、白いキッチンパネル、テラコッタタイルのキッチンパネル、コンクリートの床、グレーの床、白いキッチンカウンター、板張り天井) の写真
ニューヨークにあるビーチスタイルのおしゃれなキッチン (シェーカースタイル扉のキャビネット、白いキッチンパネル、テラコッタタイルのキッチンパネル、コンクリートの床、グレーの床、白いキッチンカウンター、板張り天井) の写真
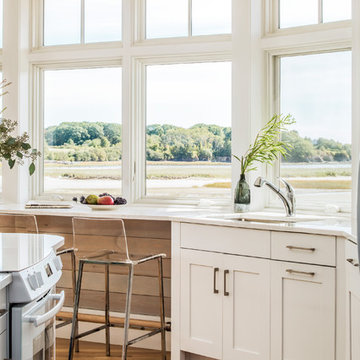
Jeff Roberts Imaging
ポートランド(メイン)にある高級な中くらいなビーチスタイルのおしゃれなキッチン (アンダーカウンターシンク、シェーカースタイル扉のキャビネット、白いキャビネット、クオーツストーンカウンター、無垢フローリング、ガラスまたは窓のキッチンパネル) の写真
ポートランド(メイン)にある高級な中くらいなビーチスタイルのおしゃれなキッチン (アンダーカウンターシンク、シェーカースタイル扉のキャビネット、白いキャビネット、クオーツストーンカウンター、無垢フローリング、ガラスまたは窓のキッチンパネル) の写真
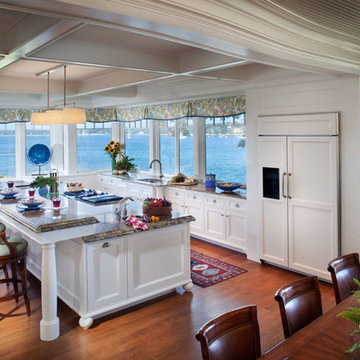
Mike Rixon Photography
ボストンにある広いビーチスタイルのおしゃれなキッチン (アンダーカウンターシンク、シェーカースタイル扉のキャビネット、白いキャビネット、御影石カウンター、シルバーの調理設備、無垢フローリング、茶色い床、ガラスまたは窓のキッチンパネル) の写真
ボストンにある広いビーチスタイルのおしゃれなキッチン (アンダーカウンターシンク、シェーカースタイル扉のキャビネット、白いキャビネット、御影石カウンター、シルバーの調理設備、無垢フローリング、茶色い床、ガラスまたは窓のキッチンパネル) の写真
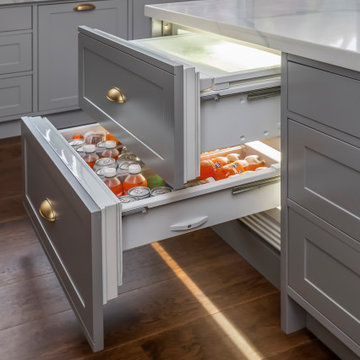
A Hamptons entertainer with every appliance you could wish for and storage solutions. This kitchen is a kitchen that is beyond the norm. Not only does it deliver instant impact by way of it's size & features. It houses the very best of modern day appliances that money can buy. It's highly functional with everything at your fingertips. This space is a dream experience for everyone in the home, & is especially a real treat for the cooks when they entertain
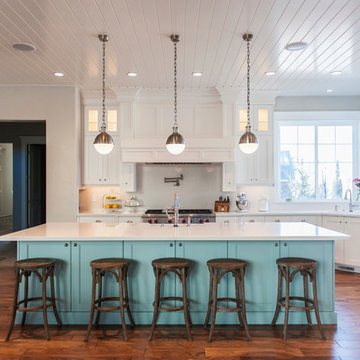
ロサンゼルスにあるビーチスタイルのおしゃれなキッチン (シェーカースタイル扉のキャビネット、白いキャビネット、ガラスまたは窓のキッチンパネル、シルバーの調理設備、濃色無垢フローリング、茶色い床) の写真
Integrated bespoke cabinetry, butlers pantry and feature island bench are just some of the features of this functional and beautiful kitchen.
シドニーにある高級な広いビーチスタイルのおしゃれなキッチン (シェーカースタイル扉のキャビネット、白いキャビネット、大理石カウンター、白いキッチンカウンター、三角天井、塗装板張りの天井、ガラスまたは窓のキッチンパネル、パネルと同色の調理設備、無垢フローリング、茶色い床) の写真
シドニーにある高級な広いビーチスタイルのおしゃれなキッチン (シェーカースタイル扉のキャビネット、白いキャビネット、大理石カウンター、白いキッチンカウンター、三角天井、塗装板張りの天井、ガラスまたは窓のキッチンパネル、パネルと同色の調理設備、無垢フローリング、茶色い床) の写真
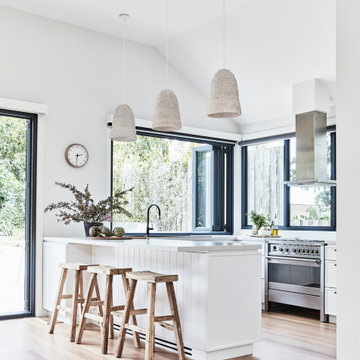
Family Kitchen in Coogee Home
シドニーにある高級な中くらいなビーチスタイルのおしゃれなキッチン (ダブルシンク、シェーカースタイル扉のキャビネット、白いキャビネット、クオーツストーンカウンター、ガラスまたは窓のキッチンパネル、シルバーの調理設備、淡色無垢フローリング、グレーのキッチンカウンター) の写真
シドニーにある高級な中くらいなビーチスタイルのおしゃれなキッチン (ダブルシンク、シェーカースタイル扉のキャビネット、白いキャビネット、クオーツストーンカウンター、ガラスまたは窓のキッチンパネル、シルバーの調理設備、淡色無垢フローリング、グレーのキッチンカウンター) の写真
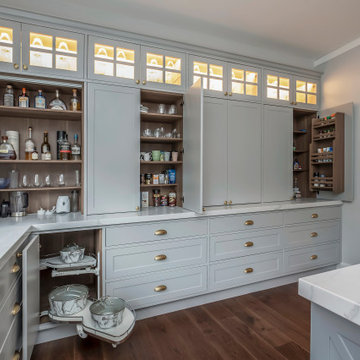
A Hamptons entertainer with every appliance you could wish for and storage solutions. This kitchen is a kitchen that is beyond the norm. Not only does it deliver instant impact by way of it's size & features. It houses the very best of modern day appliances that money can buy. It's highly functional with everything at your fingertips. This space is a dream experience for everyone in the home, & is especially a real treat for the cooks when they entertain

フィラデルフィアにある高級な中くらいなビーチスタイルのおしゃれなキッチン (エプロンフロントシンク、シェーカースタイル扉のキャビネット、白いキャビネット、マルチカラーのキッチンパネル、パネルと同色の調理設備、淡色無垢フローリング、ベージュの床、白いキッチンカウンター、大理石カウンター、テラコッタタイルのキッチンパネル) の写真
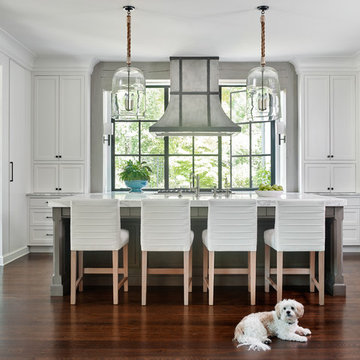
アトランタにあるビーチスタイルのおしゃれなアイランドキッチン (シェーカースタイル扉のキャビネット、白いキャビネット、ガラスまたは窓のキッチンパネル、パネルと同色の調理設備、濃色無垢フローリング、茶色い床) の写真
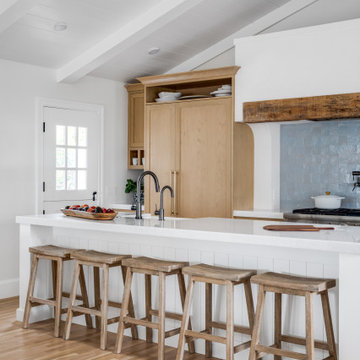
Bright and airy cottage kitchen with natural wood accents and a pop of blue.
オレンジカウンティにある高級な小さなビーチスタイルのおしゃれなキッチン (シェーカースタイル扉のキャビネット、淡色木目調キャビネット、クオーツストーンカウンター、青いキッチンパネル、テラコッタタイルのキッチンパネル、パネルと同色の調理設備、白いキッチンカウンター、三角天井) の写真
オレンジカウンティにある高級な小さなビーチスタイルのおしゃれなキッチン (シェーカースタイル扉のキャビネット、淡色木目調キャビネット、クオーツストーンカウンター、青いキッチンパネル、テラコッタタイルのキッチンパネル、パネルと同色の調理設備、白いキッチンカウンター、三角天井) の写真
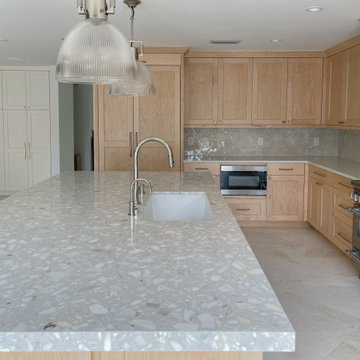
This was a total remodel! We took this home down to the studs and gave it a fresh look with creamy marble floors, light wood cabinets and custom pecky cypress wrapped beams and columns.
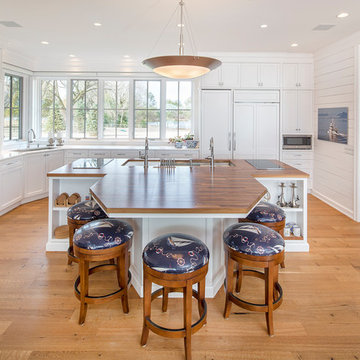
Kurt Johnson Photography
オマハにあるビーチスタイルのおしゃれなキッチン (トリプルシンク、シェーカースタイル扉のキャビネット、白いキャビネット、木材カウンター、ガラスまたは窓のキッチンパネル、パネルと同色の調理設備、無垢フローリング、窓) の写真
オマハにあるビーチスタイルのおしゃれなキッチン (トリプルシンク、シェーカースタイル扉のキャビネット、白いキャビネット、木材カウンター、ガラスまたは窓のキッチンパネル、パネルと同色の調理設備、無垢フローリング、窓) の写真
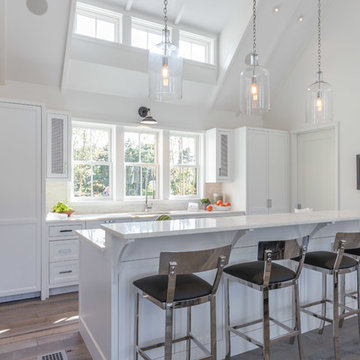
Briggs Johnson
他の地域にあるビーチスタイルのおしゃれなアイランドキッチン (アンダーカウンターシンク、シェーカースタイル扉のキャビネット、白いキャビネット、ガラスまたは窓のキッチンパネル、パネルと同色の調理設備、淡色無垢フローリング、ベージュの床、窓) の写真
他の地域にあるビーチスタイルのおしゃれなアイランドキッチン (アンダーカウンターシンク、シェーカースタイル扉のキャビネット、白いキャビネット、ガラスまたは窓のキッチンパネル、パネルと同色の調理設備、淡色無垢フローリング、ベージュの床、窓) の写真
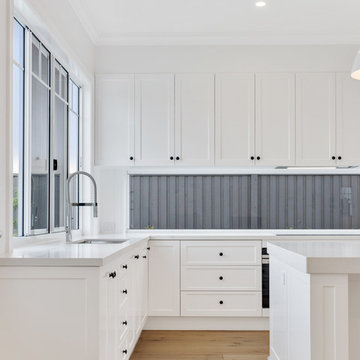
A coastal Hamptons home that is every bit the definition of 'Chic!'
Hezzelic Homes were founded in 2008 and have been operating successfully in SE Queensland ever since. They pride themselves on their attention to detail and turning dreams to reality from concept to completion.
This is one of their magnificent homes which has every detail meticulously considered, demonstrating the undeniable quality and passion that goes into the creation of every one of their homes. With white wash rinse throughout, a wine cellar, heated floors and brushed swiss brass tapware, this home is a true work of art.
Intrim supplied Intrim SK767 in 135mm for skirting and 90mm for architrave.
Build & Design: Hezzelic Homes
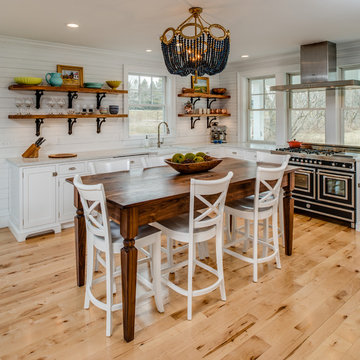
他の地域にある高級な中くらいなビーチスタイルのおしゃれなキッチン (ガラスまたは窓のキッチンパネル、黒い調理設備、淡色無垢フローリング、ベージュの床、エプロンフロントシンク、白いキャビネット、大理石カウンター、白いキッチンパネル、シェーカースタイル扉のキャビネット) の写真
ビーチスタイルのキッチン (スレートのキッチンパネル、テラコッタタイルのキッチンパネル、ガラスまたは窓のキッチンパネル、シェーカースタイル扉のキャビネット) の写真
1