ビーチスタイルのキッチン (モザイクタイルのキッチンパネル、木材のキッチンパネル、クッションフロア) の写真
並び替え:今日の人気順
写真 1〜20 枚目(全 75 枚)

Port Aransas Beach House, kitchen
他の地域にある高級な巨大なビーチスタイルのおしゃれなキッチン (アンダーカウンターシンク、シェーカースタイル扉のキャビネット、白いキャビネット、クオーツストーンカウンター、シルバーの調理設備、クッションフロア、茶色い床、グレーのキッチンパネル、モザイクタイルのキッチンパネル、グレーのキッチンカウンター) の写真
他の地域にある高級な巨大なビーチスタイルのおしゃれなキッチン (アンダーカウンターシンク、シェーカースタイル扉のキャビネット、白いキャビネット、クオーツストーンカウンター、シルバーの調理設備、クッションフロア、茶色い床、グレーのキッチンパネル、モザイクタイルのキッチンパネル、グレーのキッチンカウンター) の写真
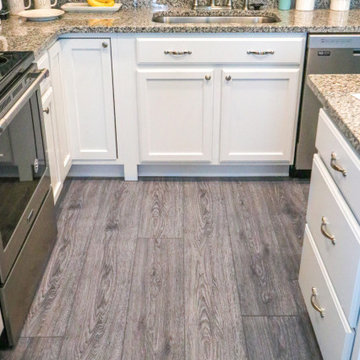
Hafren Signature from the Modin Rigid LVP Collection - Pure grey. Perfectly complemented by natural wood furnishings or pops of color. A classic palette to build your vision on.

Our design process is set up to tease out what is unique about a project and a client so that we can create something peculiar to them. When we first went to see this client, we noticed that they used their fridge as a kind of notice board to put up pictures by the kids, reminders, lists, cards etc… with magnets onto the metal face of the old fridge. In their new kitchen they wanted integrated appliances and for things to be neat, but we felt these drawings and cards needed a place to be celebrated and we proposed a cork panel integrated into the cabinet fronts… the idea developed into a full band of cork, stained black to match the black front of the oven, to bind design together. It also acts as a bit of a sound absorber (important when you have 3yr old twins!) and sits over the splash back so that there is a lot of space to curate an evolving backdrop of things you might pin to it.
In this design, we wanted to design the island as big table in the middle of the room. The thing about thinking of an island like a piece of furniture in this way is that it allows light and views through and around; it all helps the island feel more delicate and elegant… and the room less taken up by island. The frame is made from solid oak and we stained it black to balance the composition with the stained cork.
The sink run is a set of floating drawers that project from the wall and the flooring continues under them - this is important because again, it makes the room feel more spacious. The full height cabinets are purposefully a calm, matt off white. We used Farrow and Ball ’School house white’… because its our favourite ‘white’ of course! All of the whitegoods are integrated into this full height run: oven, microwave, fridge, freezer, dishwasher and a gigantic pantry cupboard.
A sweet detail is the hand turned cabinet door knobs - The clients are music lovers and the knobs are enlarged versions of the volume knob from a 1970s record player.
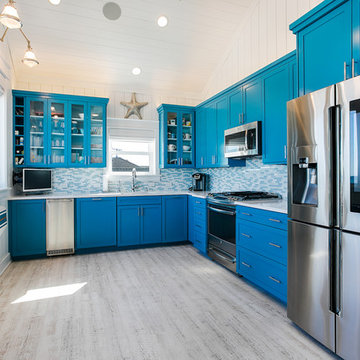
Remodeled kitchen features custom built cabinetry, wall-mounted foldable surfboard bar, wood trim, and vaulted ceilings
他の地域にある小さなビーチスタイルのおしゃれなL型キッチン (シェーカースタイル扉のキャビネット、青いキャビネット、青いキッチンパネル、モザイクタイルのキッチンパネル、シルバーの調理設備、アイランドなし、グレーの床、白いキッチンカウンター、クッションフロア) の写真
他の地域にある小さなビーチスタイルのおしゃれなL型キッチン (シェーカースタイル扉のキャビネット、青いキャビネット、青いキッチンパネル、モザイクタイルのキッチンパネル、シルバーの調理設備、アイランドなし、グレーの床、白いキッチンカウンター、クッションフロア) の写真
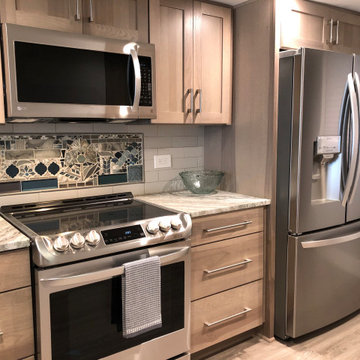
We took out the large column to create a more open concept living space. The ceiling feature in the dining area creates the illusion that the ceilings are taller.
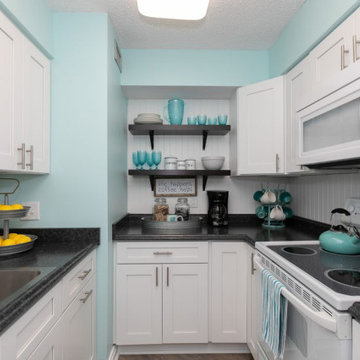
他の地域にある小さなビーチスタイルのおしゃれなキッチン (ダブルシンク、シェーカースタイル扉のキャビネット、白いキャビネット、ラミネートカウンター、白いキッチンパネル、木材のキッチンパネル、白い調理設備、クッションフロア、茶色い床、黒いキッチンカウンター) の写真
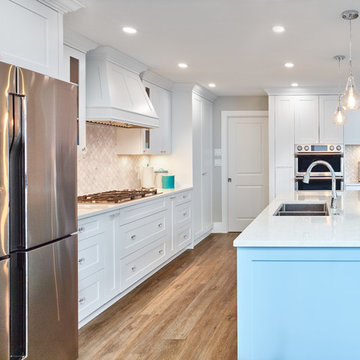
Vaulted ceilings and skylights are added throughout creating plenty of natural light. Recessed, flat-panel millwork in a monochromatic mirage of playful Mediterranean blues complements the luxurious crystal hardware, bejeweled pendants and sparkling chandeliers throughout. Solid stone countertops, mosaic tile backsplash and crown moulding temper Hollywood glam with relaxed elegance and comfort.
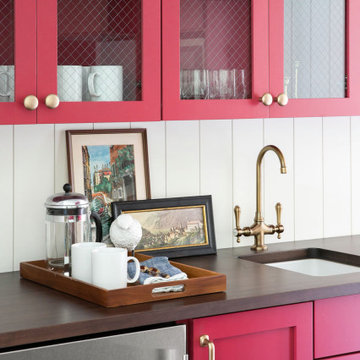
ニューヨークにある小さなビーチスタイルのおしゃれなII型キッチン (アンダーカウンターシンク、ガラス扉のキャビネット、赤いキャビネット、木材カウンター、白いキッチンパネル、木材のキッチンパネル、シルバーの調理設備、クッションフロア、茶色い床、茶色いキッチンカウンター) の写真
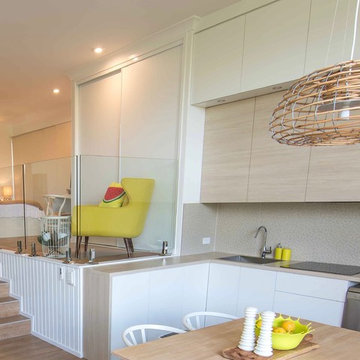
Dave Gleeson SURF SHOTS NOOSA
サンシャインコーストにある低価格の小さなビーチスタイルのおしゃれなキッチン (ドロップインシンク、オープンシェルフ、淡色木目調キャビネット、ラミネートカウンター、ベージュキッチンパネル、モザイクタイルのキッチンパネル、シルバーの調理設備、クッションフロア) の写真
サンシャインコーストにある低価格の小さなビーチスタイルのおしゃれなキッチン (ドロップインシンク、オープンシェルフ、淡色木目調キャビネット、ラミネートカウンター、ベージュキッチンパネル、モザイクタイルのキッチンパネル、シルバーの調理設備、クッションフロア) の写真
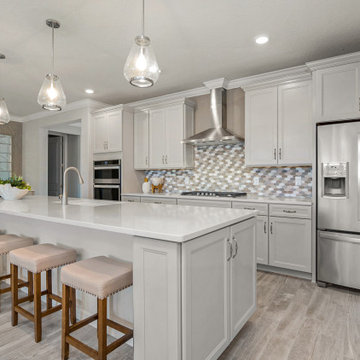
This coastal style retreat was built recently and we had the pleasure of supplying the original cabinetry, countertops and flooring. A few months later the owner enlisted our designer Allie Reed to add this fabulous custom wine bar right off the kitchen in the matching cabinets. In the living room they added custom a built-in from our Shiloh All Wood Cabinetry line in an Arctic white beaded inset door with a matching wood top and seeded glass in base cabinets.
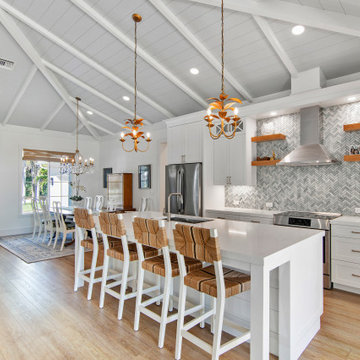
Sutton: Refined yet natural. A white wire-brush gives the natural wood tone a distinct depth, lending it to a variety of spaces.The Modin Rigid luxury vinyl plank flooring collection is the new standard in resilient flooring. Modin Rigid offers true embossed-in-register texture, creating a surface that is convincing to the eye and to the touch; a low sheen level to ensure a natural look that wears well over time; four-sided enhanced bevels to more accurately emulate the look of real wood floors; wider and longer waterproof planks; an industry-leading wear layer; and a pre-attached underlayment.
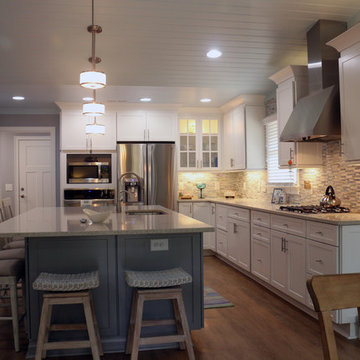
他の地域にある高級な広いビーチスタイルのおしゃれなキッチン (シングルシンク、シェーカースタイル扉のキャビネット、白いキャビネット、クオーツストーンカウンター、マルチカラーのキッチンパネル、モザイクタイルのキッチンパネル、シルバーの調理設備、クッションフロア、茶色い床) の写真
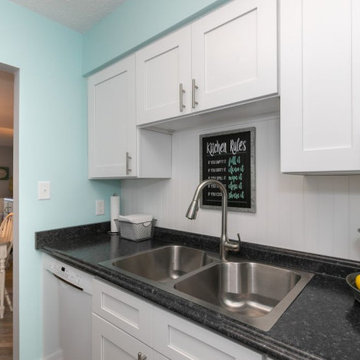
他の地域にある小さなビーチスタイルのおしゃれなキッチン (ダブルシンク、シェーカースタイル扉のキャビネット、白いキャビネット、ラミネートカウンター、白いキッチンパネル、木材のキッチンパネル、白い調理設備、クッションフロア、茶色い床、黒いキッチンカウンター) の写真
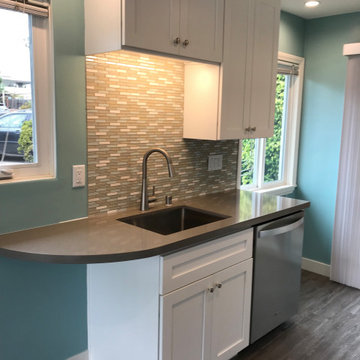
他の地域にあるラグジュアリーな小さなビーチスタイルのおしゃれなキッチン (シングルシンク、シェーカースタイル扉のキャビネット、白いキャビネット、クオーツストーンカウンター、ベージュキッチンパネル、モザイクタイルのキッチンパネル、シルバーの調理設備、クッションフロア、グレーの床、グレーのキッチンカウンター) の写真
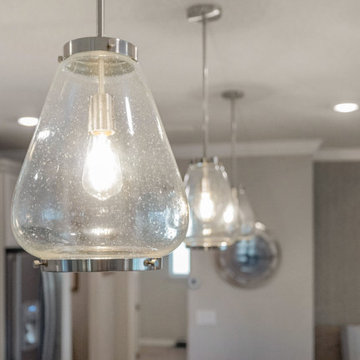
This coastal style retreat was built recently and we had the pleasure of supplying the original cabinetry, countertops and flooring. A few months later the owner enlisted our designer Allie Reed to add this fabulous custom wine bar right off the kitchen in the matching cabinets. In the living room they added custom a built-in from our Shiloh All Wood Cabinetry line in an Arctic white beaded inset door with a matching wood top and seeded glass in base cabinets.
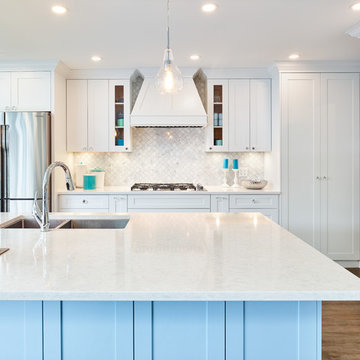
Vaulted ceilings and skylights are added throughout creating plenty of natural light. Recessed, flat-panel millwork in a monochromatic mirage of playful Mediterranean blues complements the luxurious crystal hardware, bejeweled pendants and sparkling chandeliers throughout. Solid stone countertops, mosaic tile backsplash and crown moulding temper Hollywood glam with relaxed elegance and comfort.
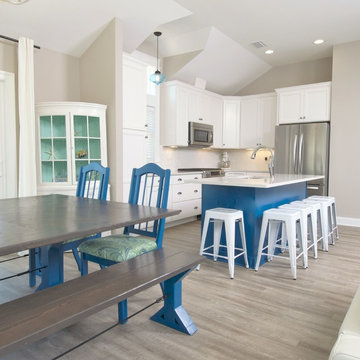
Open concept dining room and kitchen allow vacation renters to enjoy a meal together with seating for up to 18 at the large custom made dining table and island area.
Photo courtesy of Ralph Rippe.
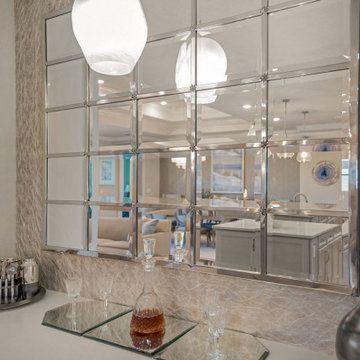
This coastal style retreat was built recently and we had the pleasure of supplying the original cabinetry, countertops and flooring. A few months later the owner enlisted our designer Allie Reed to add this fabulous custom wine bar right off the kitchen in the matching cabinets. In the living room they added custom a built-in from our Shiloh All Wood Cabinetry line in an Arctic white beaded inset door with a matching wood top and seeded glass in base cabinets.
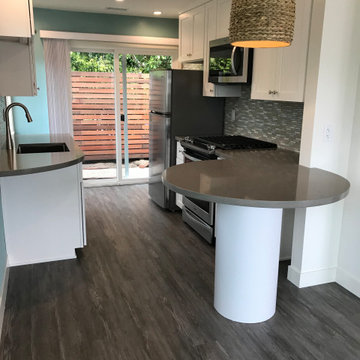
他の地域にあるラグジュアリーな小さなビーチスタイルのおしゃれなキッチン (シングルシンク、シェーカースタイル扉のキャビネット、白いキャビネット、クオーツストーンカウンター、ベージュキッチンパネル、モザイクタイルのキッチンパネル、シルバーの調理設備、クッションフロア、グレーの床、グレーのキッチンカウンター) の写真
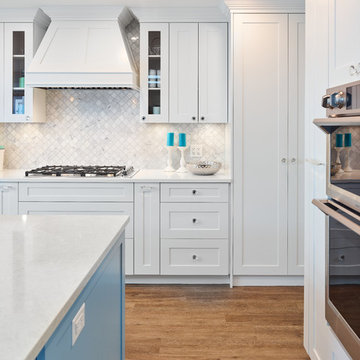
Vaulted ceilings and skylights are added throughout creating plenty of natural light. Recessed, flat-panel millwork in a monochromatic mirage of playful Mediterranean blues complements the luxurious crystal hardware, bejeweled pendants and sparkling chandeliers throughout. Solid stone countertops, mosaic tile backsplash and crown moulding temper Hollywood glam with relaxed elegance and comfort.
ビーチスタイルのキッチン (モザイクタイルのキッチンパネル、木材のキッチンパネル、クッションフロア) の写真
1