ブラウンのビーチスタイルのキッチン (クオーツストーンのキッチンパネル、白いキッチンカウンター) の写真
絞り込み:
資材コスト
並び替え:今日の人気順
写真 1〜20 枚目(全 38 枚)
1/5

サンディエゴにあるラグジュアリーな広いビーチスタイルのおしゃれなキッチン (アンダーカウンターシンク、シェーカースタイル扉のキャビネット、淡色木目調キャビネット、クオーツストーンカウンター、白いキッチンパネル、クオーツストーンのキッチンパネル、パネルと同色の調理設備、淡色無垢フローリング、ベージュの床、白いキッチンカウンター、三角天井) の写真
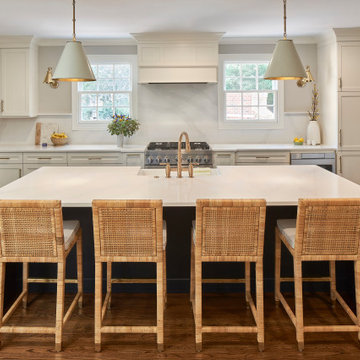
© Lassiter Photography | ReVisionCharlotte.com
シャーロットにある高級な広いビーチスタイルのおしゃれなキッチン (エプロンフロントシンク、シェーカースタイル扉のキャビネット、白いキャビネット、クオーツストーンカウンター、白いキッチンパネル、クオーツストーンのキッチンパネル、シルバーの調理設備、無垢フローリング、茶色い床、白いキッチンカウンター) の写真
シャーロットにある高級な広いビーチスタイルのおしゃれなキッチン (エプロンフロントシンク、シェーカースタイル扉のキャビネット、白いキャビネット、クオーツストーンカウンター、白いキッチンパネル、クオーツストーンのキッチンパネル、シルバーの調理設備、無垢フローリング、茶色い床、白いキッチンカウンター) の写真
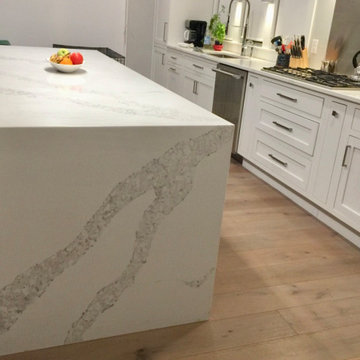
Full renovation of former kitchen/eating area. Redesigned to to insure best use of space, lighting and flow of redesigned kitchen. Traditional home built in the early 70's now has an influx of modern design elements. Designed to be a much lived in kitchen with room for all.

Welcome to this exquisite historical Montrose designed home, approved by the historical committee to speak to its timeless charm and elegance. This remarkable residence was meticulously crafted to fulfill the dreams of a loving family raising three active boys.
Throughout the home, the client's vision of a nurturing and entertaining environment is brought to life with carefully selected vendors. The collaborative efforts of Fairhope Building Company, Ford Lumber, Baldwin County Roofing, South Coast Trim, Blue Water Lumber, Mobile Appliance, WinnSupply, Mathes Electric, ProSource, Coastal Stone, Crawfords Customs, and ACME Brick have resulted in a blend of quality craftsmanship and stunning aesthetics.
Stepping inside, the unique features of this home are sure to captivate your senses. The kids' bathroom boasts a charming trough sink, adding a playful touch to their daily routines. A Venetian hood graces the kitchen, while rustic beams adorn the ceilings, creating a rustic elegance in the home. Wrought iron handrails provide both safety and an exquisite design element, creating a striking visual impact.
V-Groove walls add character and depth to the living spaces, evoking a sense of warmth and comfort. The hybrid laundry room and workspace offer practicality and convenience, allowing the client to effortlessly manage household tasks while keeping an eye on her little ones.
Among the standout elements of this home, several featured products deserve special mention. Coppersmith lanterns grace the entrance, casting a warm and inviting glow. Emtek hardware adds a touch of sophistication to the doors, while Koetter Millworks craftsmanship is featured throughout the residence. Authentic reclaimed lumber from Evolutia in Birmingham, AL, brings a sense of history and sustainability, adding a unique charm to the interior spaces.
In summary, this historical Montrose design home is a testament to the client's vision and the collaborative efforts of skilled vendors. Its exceptional features, including the trough sink, Venetian hood, rustic beams, wrought iron handrails, V-Groove walls, and hybrid laundry room/work space, set it apart as an ideal haven for a mother raising three boys. With its carefully curated products and timeless appeal, this home is truly a dream come true.
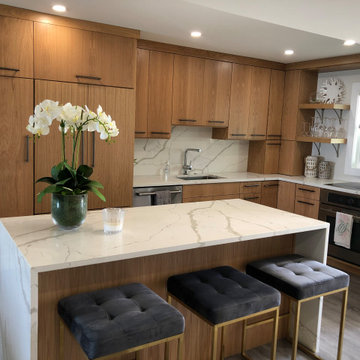
Custom Cabinetry by Schlabach Wood Design in Natural White Oak with Vertical Grain Match. Hardware by Top Knobs in Ash Grey.
Custom Countertops & Backsplash by United Granite, Tampa FL.
Client cut and installed the custom millwork & hand painted the walls.
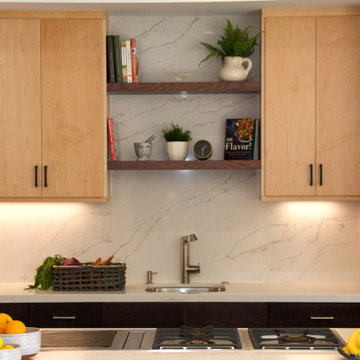
We worked with a world famous, vegan chef on this sustainable, open and bright kitchen. The space was separated into a cooking area which could be used as a movie set, and a separated clean up space. Durable, but attractive materials were used in this kitchen that opens up to a family room and edible garden.
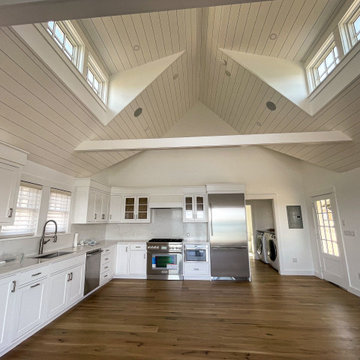
ボストンにある広いビーチスタイルのおしゃれなキッチン (シングルシンク、シェーカースタイル扉のキャビネット、白いキャビネット、クオーツストーンカウンター、白いキッチンパネル、クオーツストーンのキッチンパネル、シルバーの調理設備、濃色無垢フローリング、アイランドなし、茶色い床、白いキッチンカウンター、板張り天井) の写真
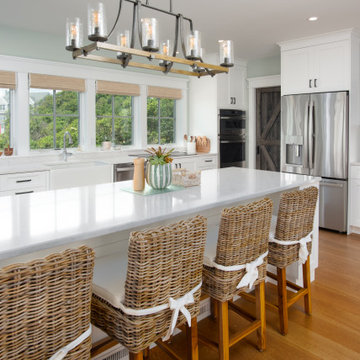
ポートランド(メイン)にある高級な広いビーチスタイルのおしゃれなキッチン (エプロンフロントシンク、シェーカースタイル扉のキャビネット、白いキャビネット、クオーツストーンカウンター、白いキッチンパネル、クオーツストーンのキッチンパネル、シルバーの調理設備、白いキッチンカウンター) の写真
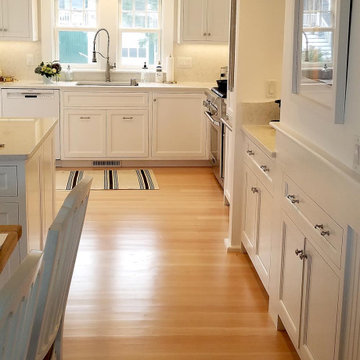
ボストンにある高級な中くらいなビーチスタイルのおしゃれなキッチン (アンダーカウンターシンク、シェーカースタイル扉のキャビネット、白いキャビネット、クオーツストーンカウンター、白いキッチンパネル、クオーツストーンのキッチンパネル、パネルと同色の調理設備、淡色無垢フローリング、白いキッチンカウンター) の写真
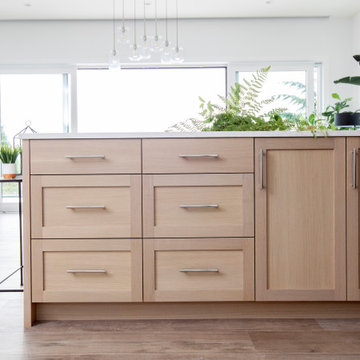
バンクーバーにある高級な中くらいなビーチスタイルのおしゃれなキッチン (アンダーカウンターシンク、落し込みパネル扉のキャビネット、淡色木目調キャビネット、クオーツストーンカウンター、白いキッチンパネル、クオーツストーンのキッチンパネル、パネルと同色の調理設備、淡色無垢フローリング、白いキッチンカウンター) の写真
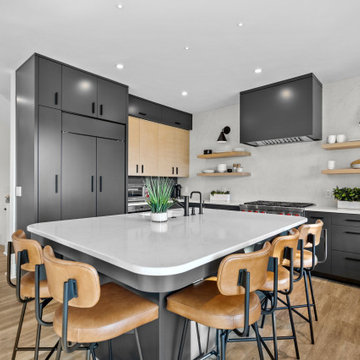
Quartz countertops in two thicknesses cover work surfaces and clad a full height feature wall. Matte black accents create cohesion and streamline the look of the kitchen as a whole. At left on the far wall, a favorite Christenson surfboard, mounted vertically draws the eye toward thresholds of spaces extending beyond the great room.
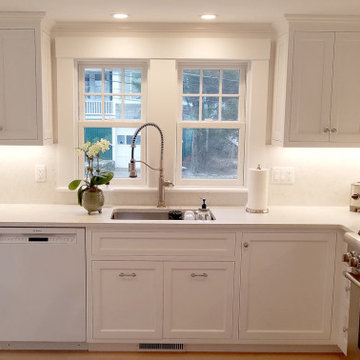
ボストンにある高級な中くらいなビーチスタイルのおしゃれなキッチン (アンダーカウンターシンク、シェーカースタイル扉のキャビネット、白いキャビネット、クオーツストーンカウンター、白いキッチンパネル、クオーツストーンのキッチンパネル、パネルと同色の調理設備、淡色無垢フローリング、白いキッチンカウンター) の写真
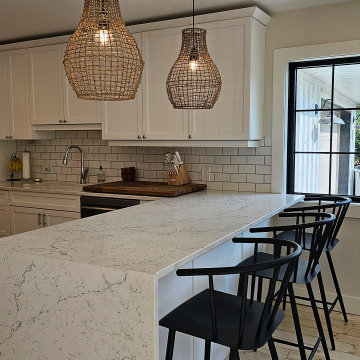
We specialize in creating spaces that reflect who you are and what you love. This gorgeous cottage, north of Grand Bend, was such a joy to transform! The main living space was opened up and made bright and cozy. We designed a new kitchen, bathroom, and family room. Then we brought it across the finish line by achieving the perfect complement to the layout with furniture, decor, textiles, and lighting.
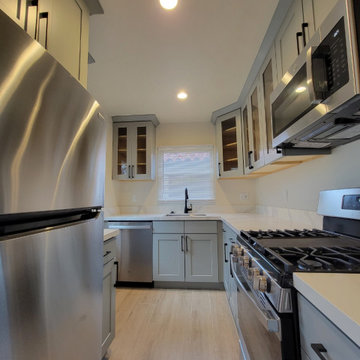
Kitchen Renovation
サンディエゴにある高級な小さなビーチスタイルのおしゃれなキッチン (アンダーカウンターシンク、シェーカースタイル扉のキャビネット、グレーのキャビネット、クオーツストーンカウンター、白いキッチンパネル、クオーツストーンのキッチンパネル、シルバーの調理設備、磁器タイルの床、茶色い床、白いキッチンカウンター) の写真
サンディエゴにある高級な小さなビーチスタイルのおしゃれなキッチン (アンダーカウンターシンク、シェーカースタイル扉のキャビネット、グレーのキャビネット、クオーツストーンカウンター、白いキッチンパネル、クオーツストーンのキッチンパネル、シルバーの調理設備、磁器タイルの床、茶色い床、白いキッチンカウンター) の写真
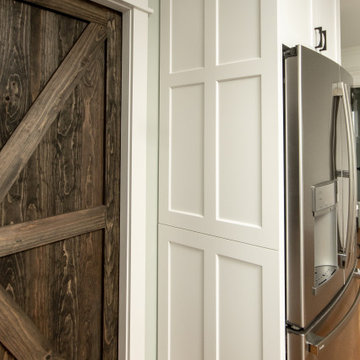
ポートランド(メイン)にある高級な広いビーチスタイルのおしゃれなキッチン (エプロンフロントシンク、シェーカースタイル扉のキャビネット、白いキャビネット、クオーツストーンカウンター、白いキッチンパネル、クオーツストーンのキッチンパネル、シルバーの調理設備、白いキッチンカウンター) の写真
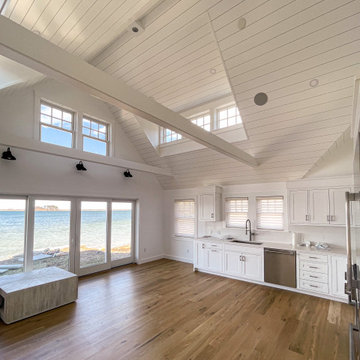
ボストンにある広いビーチスタイルのおしゃれなキッチン (シングルシンク、シェーカースタイル扉のキャビネット、白いキャビネット、クオーツストーンカウンター、白いキッチンパネル、クオーツストーンのキッチンパネル、シルバーの調理設備、濃色無垢フローリング、アイランドなし、茶色い床、白いキッチンカウンター、板張り天井) の写真
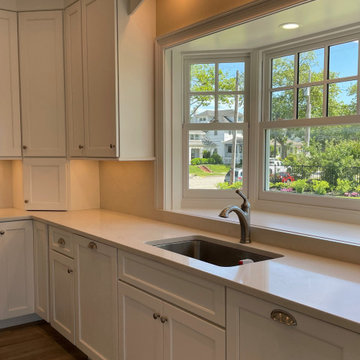
ニューヨークにある高級な広いビーチスタイルのおしゃれなキッチン (シェーカースタイル扉のキャビネット、白いキャビネット、クオーツストーンカウンター、白いキッチンパネル、クオーツストーンのキッチンパネル、シルバーの調理設備、無垢フローリング、白いキッチンカウンター) の写真
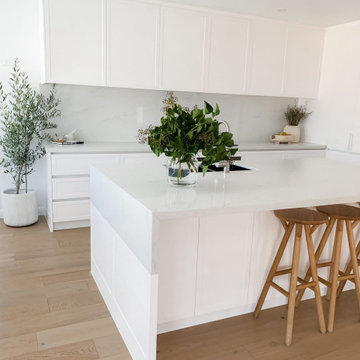
メルボルンにある高級な中くらいなビーチスタイルのおしゃれなアイランドキッチン (アンダーカウンターシンク、シェーカースタイル扉のキャビネット、白いキッチンパネル、クオーツストーンのキッチンパネル、黒い調理設備、淡色無垢フローリング、茶色い床、白いキッチンカウンター) の写真
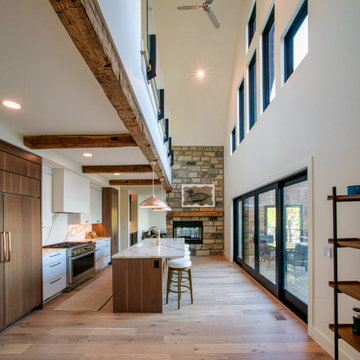
他の地域にあるビーチスタイルのおしゃれなキッチン (アンダーカウンターシンク、フラットパネル扉のキャビネット、中間色木目調キャビネット、クオーツストーンカウンター、クオーツストーンのキッチンパネル、シルバーの調理設備、淡色無垢フローリング、茶色い床、白いキッチンカウンター、表し梁) の写真
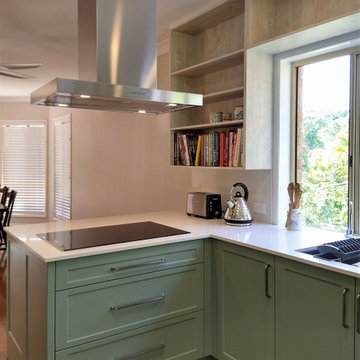
A modern makeover incorporating barn doors to hide the already existing built in pantry, removal of a wall to open up the area creating a light and bright work space.
ブラウンのビーチスタイルのキッチン (クオーツストーンのキッチンパネル、白いキッチンカウンター) の写真
1