ビーチスタイルのキッチン (セラミックタイルのキッチンパネル、ガラスタイルのキッチンパネル、木材カウンター、無垢フローリング) の写真
絞り込み:
資材コスト
並び替え:今日の人気順
写真 1〜20 枚目(全 61 枚)
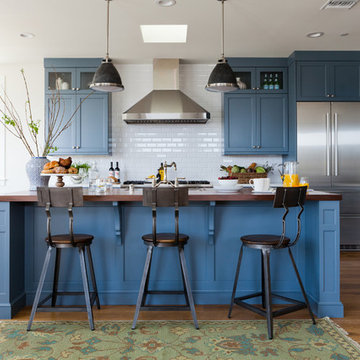
ロサンゼルスにある中くらいなビーチスタイルのおしゃれなキッチン (シェーカースタイル扉のキャビネット、青いキャビネット、木材カウンター、白いキッチンパネル、セラミックタイルのキッチンパネル、シルバーの調理設備、無垢フローリング) の写真
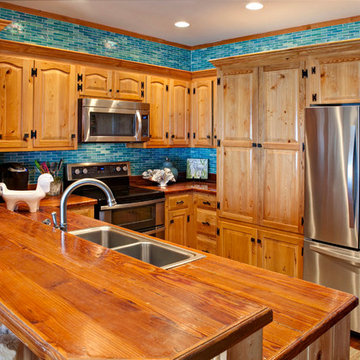
Timeless Memories Photography
チャールストンにあるお手頃価格の小さなビーチスタイルのおしゃれなキッチン (ダブルシンク、レイズドパネル扉のキャビネット、中間色木目調キャビネット、木材カウンター、青いキッチンパネル、ガラスタイルのキッチンパネル、シルバーの調理設備、無垢フローリング) の写真
チャールストンにあるお手頃価格の小さなビーチスタイルのおしゃれなキッチン (ダブルシンク、レイズドパネル扉のキャビネット、中間色木目調キャビネット、木材カウンター、青いキッチンパネル、ガラスタイルのキッチンパネル、シルバーの調理設備、無垢フローリング) の写真
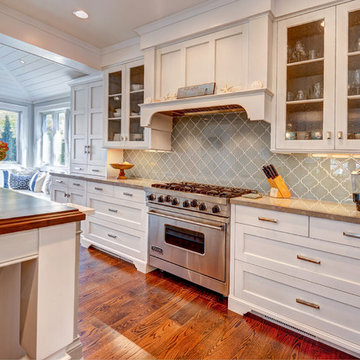
Zivko Grcic
ニューヨークにある高級な中くらいなビーチスタイルのおしゃれなキッチン (アンダーカウンターシンク、白いキャビネット、木材カウンター、グレーのキッチンパネル、シルバーの調理設備、無垢フローリング、シェーカースタイル扉のキャビネット、セラミックタイルのキッチンパネル) の写真
ニューヨークにある高級な中くらいなビーチスタイルのおしゃれなキッチン (アンダーカウンターシンク、白いキャビネット、木材カウンター、グレーのキッチンパネル、シルバーの調理設備、無垢フローリング、シェーカースタイル扉のキャビネット、セラミックタイルのキッチンパネル) の写真
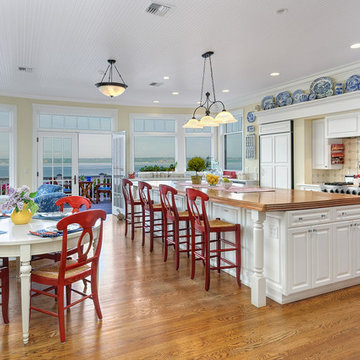
Photo by Landon Acohido, www.acophoto.com
シアトルにあるラグジュアリーな広いビーチスタイルのおしゃれなキッチン (レイズドパネル扉のキャビネット、白いキャビネット、木材カウンター、ベージュキッチンパネル、セラミックタイルのキッチンパネル、パネルと同色の調理設備、無垢フローリング) の写真
シアトルにあるラグジュアリーな広いビーチスタイルのおしゃれなキッチン (レイズドパネル扉のキャビネット、白いキャビネット、木材カウンター、ベージュキッチンパネル、セラミックタイルのキッチンパネル、パネルと同色の調理設備、無垢フローリング) の写真
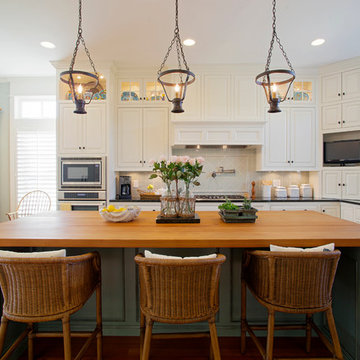
Atlantic Archives, Inc./Richard Leo Johnson
Paragon Custom Construction LLC
チャールストンにある高級な広いビーチスタイルのおしゃれなキッチン (アンダーカウンターシンク、レイズドパネル扉のキャビネット、白いキャビネット、木材カウンター、白いキッチンパネル、セラミックタイルのキッチンパネル、シルバーの調理設備、無垢フローリング) の写真
チャールストンにある高級な広いビーチスタイルのおしゃれなキッチン (アンダーカウンターシンク、レイズドパネル扉のキャビネット、白いキャビネット、木材カウンター、白いキッチンパネル、セラミックタイルのキッチンパネル、シルバーの調理設備、無垢フローリング) の写真

ロサンゼルスにある高級な小さなビーチスタイルのおしゃれなキッチン (エプロンフロントシンク、グレーのキャビネット、木材カウンター、白いキッチンパネル、セラミックタイルのキッチンパネル、白い調理設備、無垢フローリング、アイランドなし、茶色い床、ベージュのキッチンカウンター、落し込みパネル扉のキャビネット、三角天井) の写真
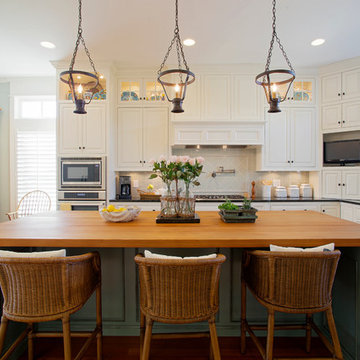
Atlantic Archives, Inc./Richard Leo Johnson
SGA Architecture LLC
チャールストンにある高級な広いビーチスタイルのおしゃれなキッチン (ドロップインシンク、ルーバー扉のキャビネット、白いキャビネット、木材カウンター、白いキッチンパネル、セラミックタイルのキッチンパネル、シルバーの調理設備、無垢フローリング、黒いキッチンカウンター) の写真
チャールストンにある高級な広いビーチスタイルのおしゃれなキッチン (ドロップインシンク、ルーバー扉のキャビネット、白いキャビネット、木材カウンター、白いキッチンパネル、セラミックタイルのキッチンパネル、シルバーの調理設備、無垢フローリング、黒いキッチンカウンター) の写真
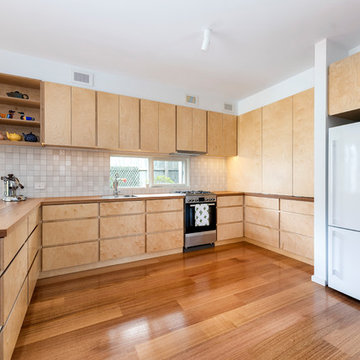
Beech cupboards
Australian Hardwood bench tops (recycled)
Australian hardwood floors
メルボルンにある中くらいなビーチスタイルのおしゃれなキッチン (淡色木目調キャビネット、木材カウンター、セラミックタイルのキッチンパネル、無垢フローリング、茶色いキッチンカウンター、シングルシンク、フラットパネル扉のキャビネット、グレーのキッチンパネル、白い調理設備、窓) の写真
メルボルンにある中くらいなビーチスタイルのおしゃれなキッチン (淡色木目調キャビネット、木材カウンター、セラミックタイルのキッチンパネル、無垢フローリング、茶色いキッチンカウンター、シングルシンク、フラットパネル扉のキャビネット、グレーのキッチンパネル、白い調理設備、窓) の写真
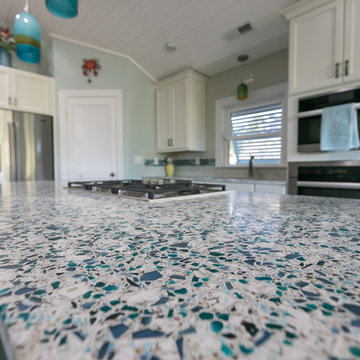
Manufacturer of custom recycled glass counter tops and landscape glass aggregate. The countertops are individually handcrafted and customized, using 100% recycled glass and diverting tons of glass from our landfills. The epoxy used is Low VOC (volatile organic compounds) and emits no off gassing. The newest product base is a high density, UV protected concrete. We now have indoor and outdoor options. As with the resin, the concrete offer the same creative aspects through glass choices.
Margaret Rambo
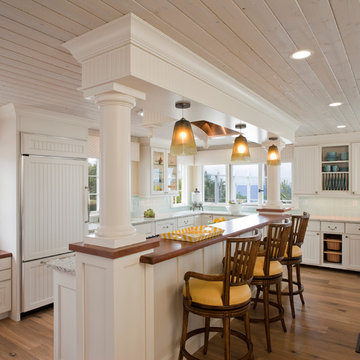
Sitting at your kitchen bar enjoying the ocean view, or visiting with the cook while relaxing on custom bar stools, this kitchen has it all. Recycled glass countertops, refrigerator drawers, built-in desk, fireplace in nook area, built-in plate racks and fruit baskets, columns, mechanical blinds under cornice boxes, and views from every window. John Durant Photography, Chereskin Architecture
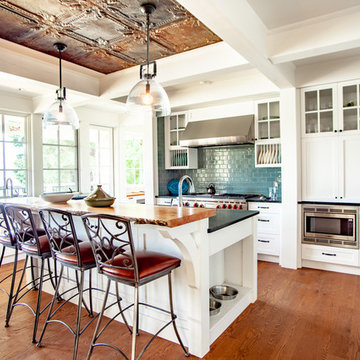
This custom waterfront home is situated on one of our favorite Gulf Islands. It features classic painted Prairie School cabinets by Merit Kitchens, mission style hardware, and various countertop surfaces including soapstone & live edge fir in the kitchen, maple butcher block in the pantry, stainless steel in the laundry, and quartz in the ensuite.
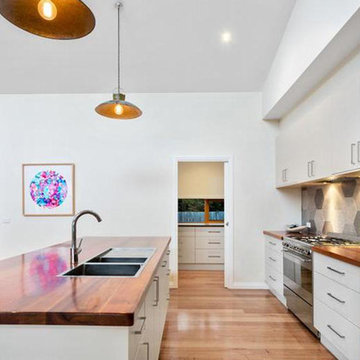
メルボルンにあるお手頃価格の中くらいなビーチスタイルのおしゃれなキッチン (ドロップインシンク、白いキャビネット、木材カウンター、グレーのキッチンパネル、セラミックタイルのキッチンパネル、シルバーの調理設備、無垢フローリング、茶色い床、茶色いキッチンカウンター) の写真
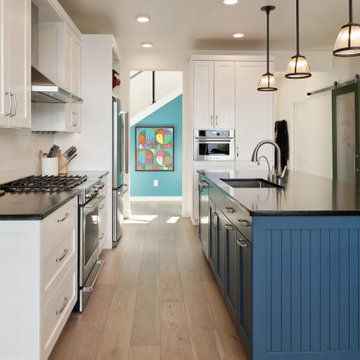
Situated on the north shore of Birch Point this high-performance beach home enjoys a view across Boundary Bay to White Rock, BC and the BC Coastal Range beyond. Designed for indoor, outdoor living the many decks, patios, porches, outdoor fireplace, and firepit welcome friends and family to gather outside regardless of the weather.
From a high-performance perspective this home was built to and certified by the Department of Energy’s Zero Energy Ready Home program and the EnergyStar program. In fact, an independent testing/rating agency was able to show that the home will only use 53% of the energy of a typical new home, all while being more comfortable and healthier. As with all high-performance homes we find a sweet spot that returns an excellent, comfortable, healthy home to the owners, while also producing a building that minimizes its environmental footprint.
Design by JWR Design
Photography by Radley Muller Photography
Interior Design by Markie Nelson Interior Design
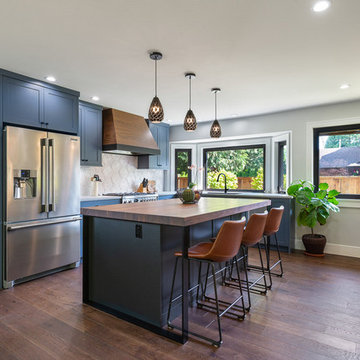
photography: Paul Grdina
バンクーバーにある中くらいなビーチスタイルのおしゃれなキッチン (アンダーカウンターシンク、シェーカースタイル扉のキャビネット、青いキャビネット、木材カウンター、白いキッチンパネル、セラミックタイルのキッチンパネル、シルバーの調理設備、無垢フローリング、茶色い床、マルチカラーのキッチンカウンター) の写真
バンクーバーにある中くらいなビーチスタイルのおしゃれなキッチン (アンダーカウンターシンク、シェーカースタイル扉のキャビネット、青いキャビネット、木材カウンター、白いキッチンパネル、セラミックタイルのキッチンパネル、シルバーの調理設備、無垢フローリング、茶色い床、マルチカラーのキッチンカウンター) の写真
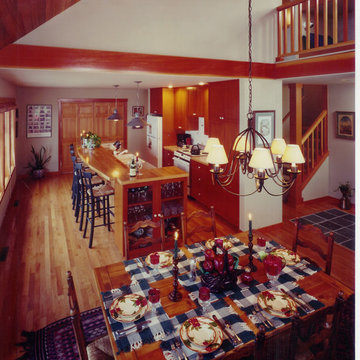
Dining and kitchen area of small beach cottage.
Photo: Perspective Image
シアトルにある小さなビーチスタイルのおしゃれなキッチン (ドロップインシンク、シェーカースタイル扉のキャビネット、中間色木目調キャビネット、セラミックタイルのキッチンパネル、白い調理設備、無垢フローリング、木材カウンター) の写真
シアトルにある小さなビーチスタイルのおしゃれなキッチン (ドロップインシンク、シェーカースタイル扉のキャビネット、中間色木目調キャビネット、セラミックタイルのキッチンパネル、白い調理設備、無垢フローリング、木材カウンター) の写真
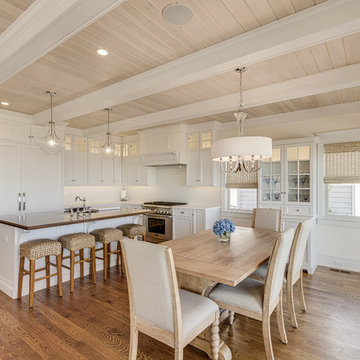
フィラデルフィアにあるラグジュアリーな広いビーチスタイルのおしゃれなキッチン (エプロンフロントシンク、フラットパネル扉のキャビネット、白いキャビネット、木材カウンター、白いキッチンパネル、セラミックタイルのキッチンパネル、パネルと同色の調理設備、無垢フローリング、茶色い床) の写真
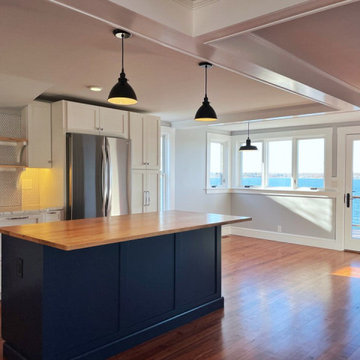
When the owner of this petite c. 1910 cottage in Riverside, RI first considered purchasing it, he fell for its charming front façade and the stunning rear water views. But it needed work. The weather-worn, water-facing back of the house was in dire need of attention. The first-floor kitchen/living/dining areas were cramped. There was no first-floor bathroom, and the second-floor bathroom was a fright. Most surprisingly, there was no rear-facing deck off the kitchen or living areas to allow for outdoor living along the Providence River.
In collaboration with the homeowner, KHS proposed a number of renovations and additions. The first priority was a new cantilevered rear deck off an expanded kitchen/dining area and reconstructed sunroom, which was brought up to the main floor level. The cantilever of the deck prevents the need for awkwardly tall supporting posts that could potentially be undermined by a future storm event or rising sea level.
To gain more first-floor living space, KHS also proposed capturing the corner of the wrapping front porch as interior kitchen space in order to create a more generous open kitchen/dining/living area, while having minimal impact on how the cottage appears from the curb. Underutilized space in the existing mudroom was also reconfigured to contain a modest full bath and laundry closet. Upstairs, a new full bath was created in an addition between existing bedrooms. It can be accessed from both the master bedroom and the stair hall. Additional closets were added, too.
New windows and doors, new heart pine flooring stained to resemble the patina of old pine flooring that remained upstairs, new tile and countertops, new cabinetry, new plumbing and lighting fixtures, as well as a new color palette complete the updated look. Upgraded insulation in areas exposed during the construction and augmented HVAC systems also greatly improved indoor comfort. Today, the cottage continues to charm while also accommodating modern amenities and features.
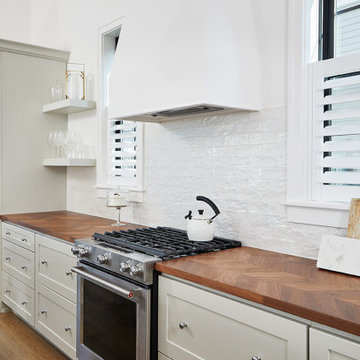
グランドラピッズにあるビーチスタイルのおしゃれなキッチン (落し込みパネル扉のキャビネット、白いキャビネット、木材カウンター、白いキッチンパネル、ガラスタイルのキッチンパネル、シルバーの調理設備、無垢フローリング、茶色い床、茶色いキッチンカウンター) の写真
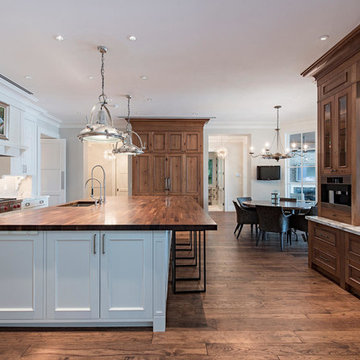
マイアミにある高級な広いビーチスタイルのおしゃれなキッチン (アンダーカウンターシンク、落し込みパネル扉のキャビネット、白いキャビネット、木材カウンター、白いキッチンパネル、セラミックタイルのキッチンパネル、パネルと同色の調理設備、無垢フローリング、茶色い床) の写真
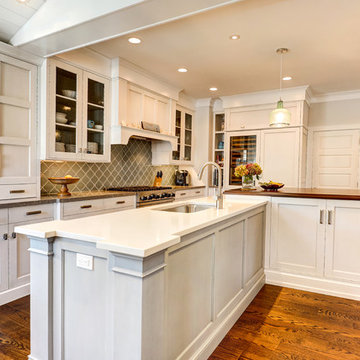
Zivko Grcic
ニューヨークにある高級な中くらいなビーチスタイルのおしゃれなキッチン (アンダーカウンターシンク、白いキャビネット、木材カウンター、グレーのキッチンパネル、シルバーの調理設備、無垢フローリング、シェーカースタイル扉のキャビネット、セラミックタイルのキッチンパネル) の写真
ニューヨークにある高級な中くらいなビーチスタイルのおしゃれなキッチン (アンダーカウンターシンク、白いキャビネット、木材カウンター、グレーのキッチンパネル、シルバーの調理設備、無垢フローリング、シェーカースタイル扉のキャビネット、セラミックタイルのキッチンパネル) の写真
ビーチスタイルのキッチン (セラミックタイルのキッチンパネル、ガラスタイルのキッチンパネル、木材カウンター、無垢フローリング) の写真
1