小さなベージュのビーチスタイルのアイランドキッチン (全タイプのキッチンパネルの素材) の写真
絞り込み:
資材コスト
並び替え:今日の人気順
写真 1〜20 枚目(全 45 枚)
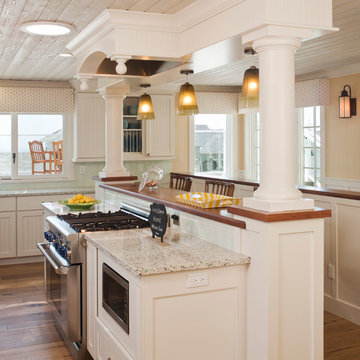
Recycled glass countertops, built-in sub-zero refrigerator, dishwasher drawers, mechanical shades and cornice boxes, pendent lighting, bead board and wainscot, planked ceiling, Siberian oak floors all add up to comfort and beauty. John Durant Photography
Chereskin Architecture

他の地域にあるお手頃価格の小さなビーチスタイルのおしゃれなキッチン (エプロンフロントシンク、シェーカースタイル扉のキャビネット、白いキャビネット、クオーツストーンカウンター、白いキッチンパネル、サブウェイタイルのキッチンパネル、黒い調理設備、無垢フローリング、白いキッチンカウンター) の写真
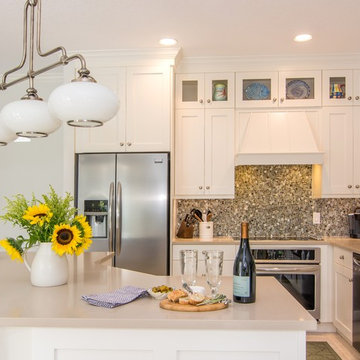
Tom Smoyer Photography
マイアミにある高級な小さなビーチスタイルのおしゃれなキッチン (エプロンフロントシンク、シェーカースタイル扉のキャビネット、白いキャビネット、クオーツストーンカウンター、グレーのキッチンパネル、ガラス板のキッチンパネル、シルバーの調理設備、セラミックタイルの床) の写真
マイアミにある高級な小さなビーチスタイルのおしゃれなキッチン (エプロンフロントシンク、シェーカースタイル扉のキャビネット、白いキャビネット、クオーツストーンカウンター、グレーのキッチンパネル、ガラス板のキッチンパネル、シルバーの調理設備、セラミックタイルの床) の写真
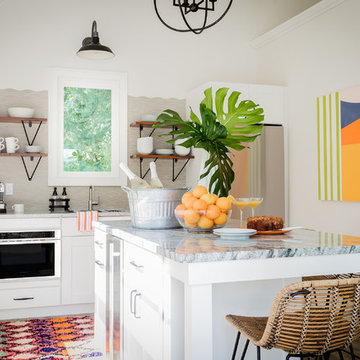
Michael J. Lee Photography
ボストンにある小さなビーチスタイルのおしゃれなキッチン (アンダーカウンターシンク、シェーカースタイル扉のキャビネット、白いキャビネット、御影石カウンター、グレーのキッチンパネル、セラミックタイルのキッチンパネル、シルバーの調理設備、クッションフロア、茶色い床、マルチカラーのキッチンカウンター) の写真
ボストンにある小さなビーチスタイルのおしゃれなキッチン (アンダーカウンターシンク、シェーカースタイル扉のキャビネット、白いキャビネット、御影石カウンター、グレーのキッチンパネル、セラミックタイルのキッチンパネル、シルバーの調理設備、クッションフロア、茶色い床、マルチカラーのキッチンカウンター) の写真

ブリスベンにある小さなビーチスタイルのおしゃれなキッチン (エプロンフロントシンク、白いキャビネット、御影石カウンター、白いキッチンパネル、セラミックタイルのキッチンパネル、シルバーの調理設備、落し込みパネル扉のキャビネット、無垢フローリング、茶色い床、グレーのキッチンカウンター) の写真
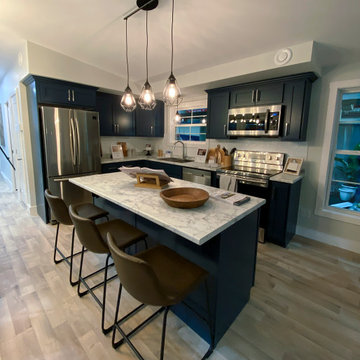
Our latest cottage design for the 2020 Saint John home show.
他の地域にあるお手頃価格の小さなビーチスタイルのおしゃれなキッチン (シェーカースタイル扉のキャビネット、青いキャビネット、ラミネートカウンター、白いキッチンパネル、セラミックタイルのキッチンパネル、シルバーの調理設備、クッションフロア、ベージュの床、白いキッチンカウンター) の写真
他の地域にあるお手頃価格の小さなビーチスタイルのおしゃれなキッチン (シェーカースタイル扉のキャビネット、青いキャビネット、ラミネートカウンター、白いキッチンパネル、セラミックタイルのキッチンパネル、シルバーの調理設備、クッションフロア、ベージュの床、白いキッチンカウンター) の写真

ボストンにある高級な小さなビーチスタイルのおしゃれなキッチン (エプロンフロントシンク、オープンシェルフ、白いキャビネット、クオーツストーンカウンター、緑のキッチンパネル、磁器タイルのキッチンパネル、パネルと同色の調理設備、淡色無垢フローリング、ベージュの床、白いキッチンカウンター、表し梁) の写真
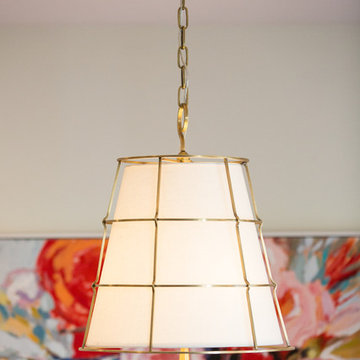
Jennifer Mayo Studios
他の地域にあるお手頃価格の小さなビーチスタイルのおしゃれなキッチン (アンダーカウンターシンク、フラットパネル扉のキャビネット、ターコイズのキャビネット、クオーツストーンカウンター、白いキッチンパネル、セラミックタイルのキッチンパネル、シルバーの調理設備、クッションフロア、グレーの床) の写真
他の地域にあるお手頃価格の小さなビーチスタイルのおしゃれなキッチン (アンダーカウンターシンク、フラットパネル扉のキャビネット、ターコイズのキャビネット、クオーツストーンカウンター、白いキッチンパネル、セラミックタイルのキッチンパネル、シルバーの調理設備、クッションフロア、グレーの床) の写真
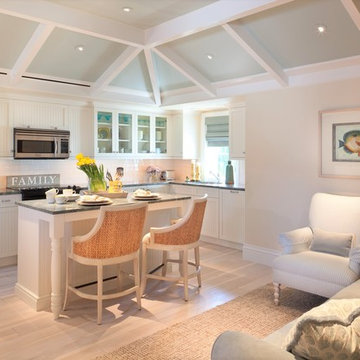
Be Our Guest! your visitors will love using and relaxing in this cozy kitchen when they stay in your Guest House!!!!
タンパにある高級な小さなビーチスタイルのおしゃれなキッチン (アンダーカウンターシンク、ルーバー扉のキャビネット、白いキャビネット、御影石カウンター、白いキッチンパネル、サブウェイタイルのキッチンパネル、シルバーの調理設備、淡色無垢フローリング、白い床、グレーのキッチンカウンター) の写真
タンパにある高級な小さなビーチスタイルのおしゃれなキッチン (アンダーカウンターシンク、ルーバー扉のキャビネット、白いキャビネット、御影石カウンター、白いキッチンパネル、サブウェイタイルのキッチンパネル、シルバーの調理設備、淡色無垢フローリング、白い床、グレーのキッチンカウンター) の写真
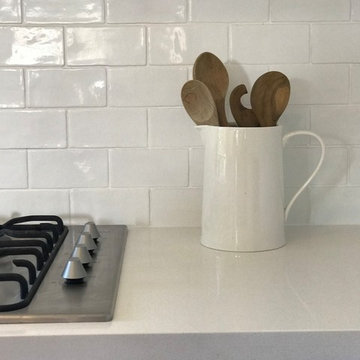
シドニーにある低価格の小さなビーチスタイルのおしゃれなキッチン (ダブルシンク、白いキャビネット、クオーツストーンカウンター、白いキッチンパネル、セラミックタイルのキッチンパネル、シルバーの調理設備、白いキッチンカウンター、塗装フローリング、茶色い床) の写真
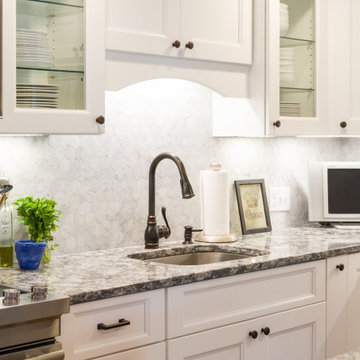
ボストンにあるラグジュアリーな小さなビーチスタイルのおしゃれなキッチン (アンダーカウンターシンク、シェーカースタイル扉のキャビネット、白いキャビネット、クオーツストーンカウンター、大理石のキッチンパネル、シルバーの調理設備、無垢フローリング、茶色い床) の写真
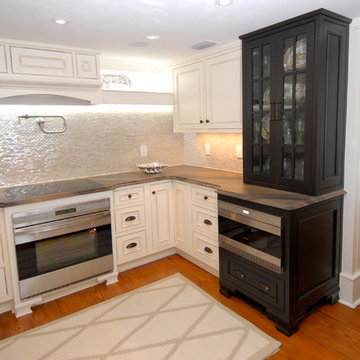
The ebony end unit is done in a contrasting color to impart more of a "furniture" feel in the white kitchen. With a convection oven below and a cabinet with glassed fronts above, the ebony coloration relates to the seperate wine/expresso/storage unit located nearby. The kitchen backsplash is shimmering via iridescent tiles.
Mon Amour Photography
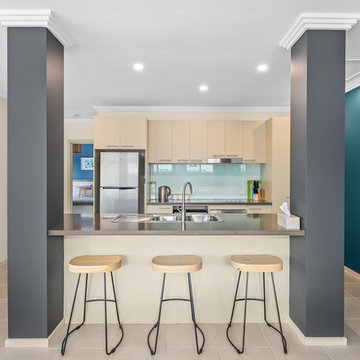
Photos: @coastalsnaps
メルボルンにあるお手頃価格の小さなビーチスタイルのおしゃれなキッチン (クオーツストーンカウンター、ドロップインシンク、フラットパネル扉のキャビネット、ベージュのキャビネット、青いキッチンパネル、ガラス板のキッチンパネル、シルバーの調理設備、ベージュの床、茶色いキッチンカウンター) の写真
メルボルンにあるお手頃価格の小さなビーチスタイルのおしゃれなキッチン (クオーツストーンカウンター、ドロップインシンク、フラットパネル扉のキャビネット、ベージュのキャビネット、青いキッチンパネル、ガラス板のキッチンパネル、シルバーの調理設備、ベージュの床、茶色いキッチンカウンター) の写真
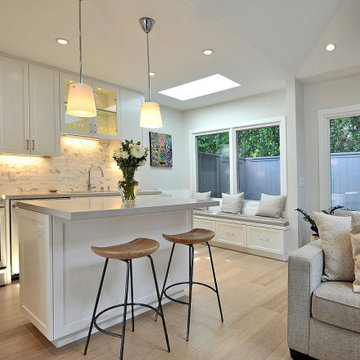
The luxurious custom kitchen is unusually spacious. It features plenty of storage space, a full-sized pantry and an island. The built-in bench along the window was designed to accommodate a dining table.
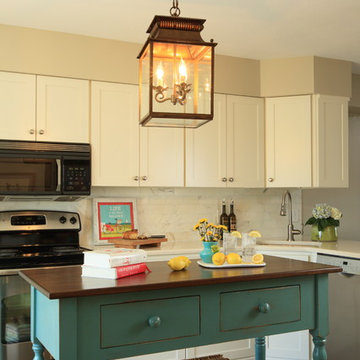
A light remodel and some soft, relaxing colors were all that were needed in this perfectly located 2nd home. A little work on the fireplace, staircase, and kitchen made this 1980's condo feel like a whole new place! Neutral and natural textures, and just a little color to pull in that gorgeous river!
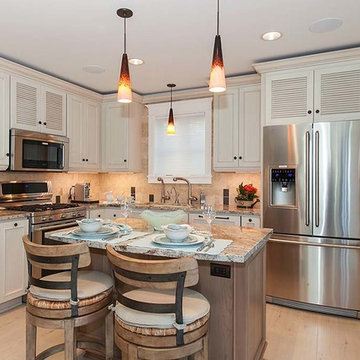
Stephen Armstrong, Cascade Pro Media
シアトルにある小さなビーチスタイルのおしゃれなキッチン (アンダーカウンターシンク、ルーバー扉のキャビネット、白いキャビネット、御影石カウンター、ベージュキッチンパネル、石タイルのキッチンパネル、シルバーの調理設備、磁器タイルの床) の写真
シアトルにある小さなビーチスタイルのおしゃれなキッチン (アンダーカウンターシンク、ルーバー扉のキャビネット、白いキャビネット、御影石カウンター、ベージュキッチンパネル、石タイルのキッチンパネル、シルバーの調理設備、磁器タイルの床) の写真
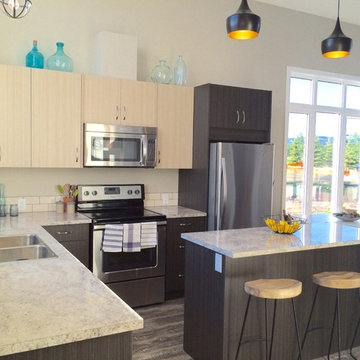
With our Cascade model we aim to use cost effective material from local suppliers. This kitchen was built locally by Signature Kitchen builders. Sam at Bestway Laminates installed the counters throughout the cottage.
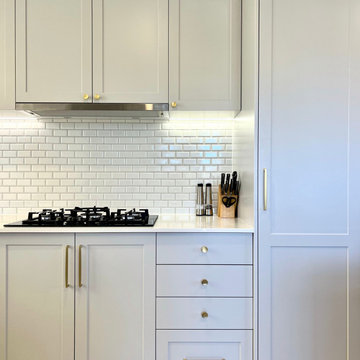
With a baby on the way our clients were very keen to have a new kitchen installed ready for the new arrival. After having some challenging experiences with other companies they trusted us to bring their vision to life and make it all happen within a critical window of time.
The old kitchen was very dated and it lacked storage and functional bench space. The client wanted to keep services in the same location, so we had to make better use of the space without an major changes.
By tweaking the layout and making use of every mm of the available space we were able to include 2 pantries, one with internal pull out drawers for accessibility. We were also able to increase the size of the island while maintaining good flow through the space and we also incorporated more drawers and pull outs which makes the space far more functional for our clients.
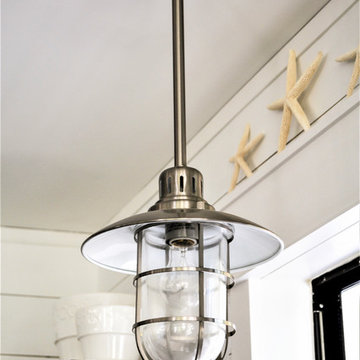
We transformed an outdated, lack luster beach house on Fripp Island into a coastal retreat complete with southern charm and bright personality. The main living space was opened up to allow for a charming kitchen with open shelving, white painted ship lap, a large inviting island and sleek stainless steel appliances. Nautical details are woven throughout adding to the charisma and simplistic beauty of this coastal home. New dark hardwood floors contrast with the soft white walls and cabinetry, while also coordinating with the dark window sashes and mullions. The new open plan allows an abundance of natural light to wash through the interior space with ease. Tropical vegetation form beautiful views and welcome visitors like an old friend to the grand front stairway. The play between dark and light continues on the exterior with crisp contrast balanced by soft hues and warm stains. What was once nothing more than a shelter, is now a retreat worthy of the paradise that envelops it.
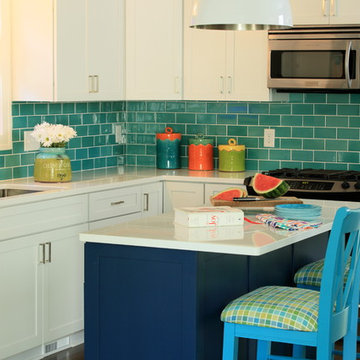
When our client asked us to modernize his childhood home, and make this old four square into a happy, open-concept summer getaway, we jumped at the chance! The bold subway tile and custom stained glass window give this tiny kitchen a BIG voice.
小さなベージュのビーチスタイルのアイランドキッチン (全タイプのキッチンパネルの素材) の写真
1