ブラウンのビーチスタイルのマルチアイランドキッチン (白いキッチンパネル) の写真
絞り込み:
資材コスト
並び替え:今日の人気順
写真 1〜20 枚目(全 58 枚)
1/5
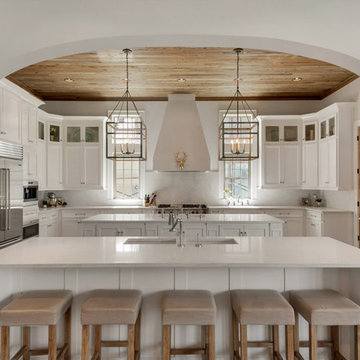
The interior has incredible detail with coffered ceilings and wood paneling on the walls in the entry. The wide plank oak flooring stands out against the crisp white walls and elegant lighting. The floor to ceiling windows and doors provide plenty of light for the open floor plan. The wide arched doorways add to the architectural detail throughout the living areas. The kitchen has double islands and plenty of space to create a culinary masterpiece. The quartz counter tops and white custom cabinets stand out under the stained wood plank ceiling. Glass cabinet doors and a custom vent hood add that extra touch to this gorgeous space. Built by Phillip Vlahos of Destin Custom Home Builders. It was designed by Bob Chatham Custom Home Design and decorated by Allyson Runnels.

ミネアポリスにあるビーチスタイルのおしゃれなキッチン (エプロンフロントシンク、フラットパネル扉のキャビネット、白いキャビネット、白いキッチンパネル、シルバーの調理設備、淡色無垢フローリング、白いキッチンカウンター、表し梁、茶色い床) の写真
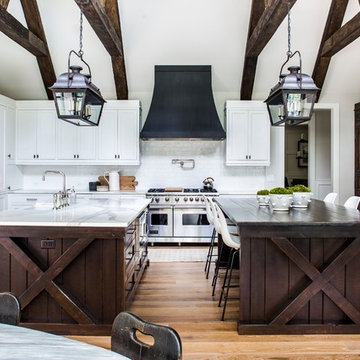
Jeff Herr Photography
アトランタにあるビーチスタイルのおしゃれなキッチン (シェーカースタイル扉のキャビネット、白いキャビネット、白いキッチンパネル、無垢フローリング、白いキッチンカウンター、パネルと同色の調理設備) の写真
アトランタにあるビーチスタイルのおしゃれなキッチン (シェーカースタイル扉のキャビネット、白いキャビネット、白いキッチンパネル、無垢フローリング、白いキッチンカウンター、パネルと同色の調理設備) の写真
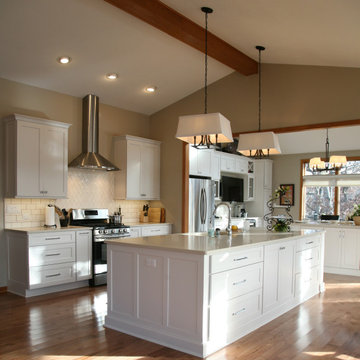
This kitchen remodel gave the lakhouse a generous space for entertaining, cooking, eating and work. We opened up the previous sunroom and created the beverage and snack area with a televison for expanded use. The seating island doubles as a working counter with file cabinets and ample computer storage in the cabinets below. Stained wood trim throughout the existing lakehouse blends in with the new wood flooring and the blue and white accents tie everything together.
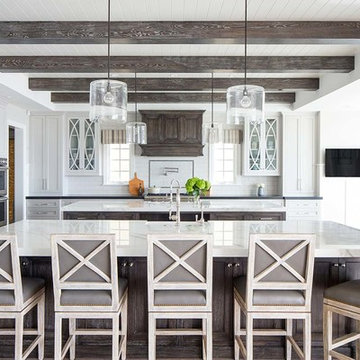
Architect: Brandon Architects
Finish Carpentry: Bo Thayer, Moonwood Homes
Material Selections: Brooke Wagner Design
Photographer: Ryan Garvin
他の地域にあるビーチスタイルのおしゃれなキッチン (エプロンフロントシンク、グレーのキャビネット、白いキッチンパネル、サブウェイタイルのキッチンパネル、シルバーの調理設備、濃色無垢フローリング、茶色い床、黒いキッチンカウンター、落し込みパネル扉のキャビネット) の写真
他の地域にあるビーチスタイルのおしゃれなキッチン (エプロンフロントシンク、グレーのキャビネット、白いキッチンパネル、サブウェイタイルのキッチンパネル、シルバーの調理設備、濃色無垢フローリング、茶色い床、黒いキッチンカウンター、落し込みパネル扉のキャビネット) の写真

Benjamin Moore Super White cabinets, walls and ceiling
waterfall edge island
quartz counter tops
Savoy house pendants
Emtek satin brass hardware
Thermador appliances - 30" Fridge and 30" Freezer columns, double oven, coffee maker and 2 dishwashers
Custom hood with metallic paint applied banding and plaster texture
Island legs in metallic paint with black feet
white 4x12 subway tile
smoke glass
double sided fireplace
mountain goat taxidermy
Currey chandelier
acrylic and brass counter stools
Shaker style doors with Ovolo sticking
raspberry runners
oak floors in custom stain
marble cheese trays
Image by @Spacecrafting
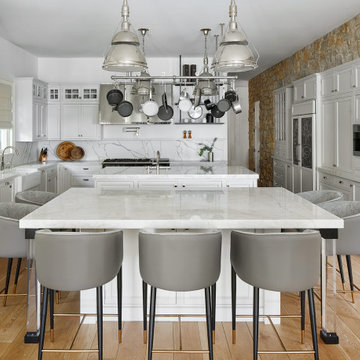
シカゴにあるビーチスタイルのおしゃれなマルチアイランドキッチン (エプロンフロントシンク、シェーカースタイル扉のキャビネット、白いキャビネット、白いキッチンパネル、パネルと同色の調理設備、淡色無垢フローリング、白いキッチンカウンター) の写真
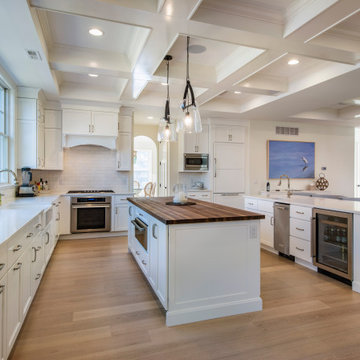
Gourmet Kitchen with dual islands lends itself to many family hang outs
他の地域にある広いビーチスタイルのおしゃれなキッチン (エプロンフロントシンク、シェーカースタイル扉のキャビネット、白いキャビネット、木材カウンター、白いキッチンパネル、大理石のキッチンパネル、無垢フローリング、パネルと同色の調理設備、茶色い床) の写真
他の地域にある広いビーチスタイルのおしゃれなキッチン (エプロンフロントシンク、シェーカースタイル扉のキャビネット、白いキャビネット、木材カウンター、白いキッチンパネル、大理石のキッチンパネル、無垢フローリング、パネルと同色の調理設備、茶色い床) の写真
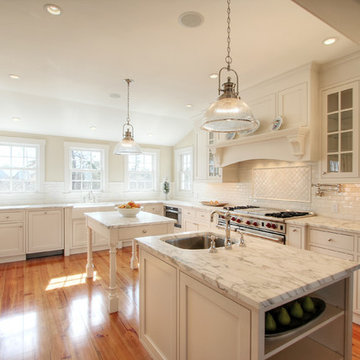
フィラデルフィアにあるラグジュアリーな広いビーチスタイルのおしゃれなキッチン (ドロップインシンク、フラットパネル扉のキャビネット、白いキャビネット、大理石カウンター、白いキッチンパネル、セラミックタイルのキッチンパネル、シルバーの調理設備、無垢フローリング) の写真
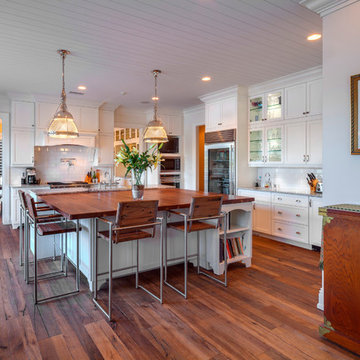
タンパにある広いビーチスタイルのおしゃれなマルチアイランドキッチン (シェーカースタイル扉のキャビネット、白いキャビネット、大理石カウンター、白いキッチンパネル、サブウェイタイルのキッチンパネル、シルバーの調理設備、無垢フローリング) の写真
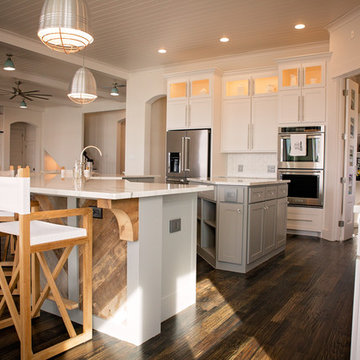
Note the custom pantry Wendy designed to the right... Double glass doors open inward, and the port hole window to the right adds lovely natural light. A countertop inside the pantry is the perfect place to store appliances or use for putting away groceries, choosing ingredients, etc. The living space to the left features a custom built in media
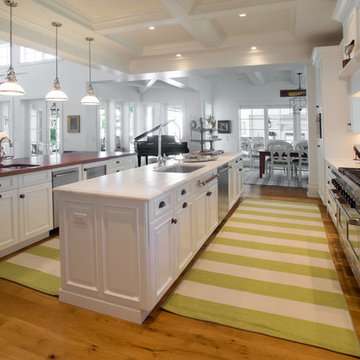
Classic raised panel custom cabinetry. Built-in furniture hutch with integrated refrigerator drawers. Subzero-Wolf appliances including the Wolf Convection steam oven.
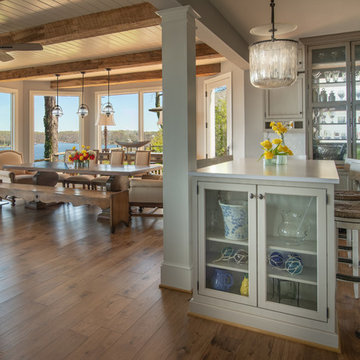
Kevin Kennedy
ボルチモアにある広いビーチスタイルのおしゃれなキッチン (エプロンフロントシンク、フラットパネル扉のキャビネット、グレーのキャビネット、クオーツストーンカウンター、白いキッチンパネル、セラミックタイルのキッチンパネル、シルバーの調理設備、無垢フローリング、茶色い床、白いキッチンカウンター) の写真
ボルチモアにある広いビーチスタイルのおしゃれなキッチン (エプロンフロントシンク、フラットパネル扉のキャビネット、グレーのキャビネット、クオーツストーンカウンター、白いキッチンパネル、セラミックタイルのキッチンパネル、シルバーの調理設備、無垢フローリング、茶色い床、白いキッチンカウンター) の写真
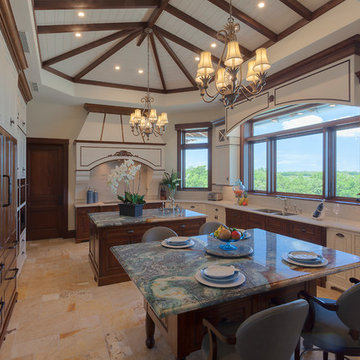
Odd Duck Photography
マイアミにある高級な広いビーチスタイルのおしゃれなキッチン (ドロップインシンク、インセット扉のキャビネット、ベージュのキャビネット、大理石カウンター、白いキッチンパネル、大理石のキッチンパネル、パネルと同色の調理設備、トラバーチンの床、ベージュの床) の写真
マイアミにある高級な広いビーチスタイルのおしゃれなキッチン (ドロップインシンク、インセット扉のキャビネット、ベージュのキャビネット、大理石カウンター、白いキッチンパネル、大理石のキッチンパネル、パネルと同色の調理設備、トラバーチンの床、ベージュの床) の写真
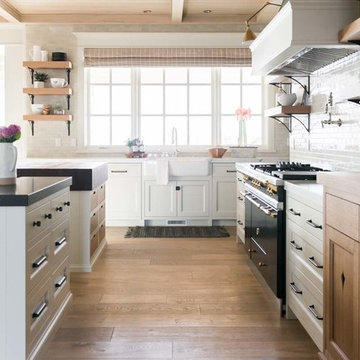
Rebecca Westover
ソルトレイクシティにあるビーチスタイルのおしゃれなマルチアイランドキッチン (エプロンフロントシンク、シェーカースタイル扉のキャビネット、白いキャビネット、白いキッチンパネル、サブウェイタイルのキッチンパネル、黒い調理設備、淡色無垢フローリング、ベージュの床、窓) の写真
ソルトレイクシティにあるビーチスタイルのおしゃれなマルチアイランドキッチン (エプロンフロントシンク、シェーカースタイル扉のキャビネット、白いキャビネット、白いキッチンパネル、サブウェイタイルのキッチンパネル、黒い調理設備、淡色無垢フローリング、ベージュの床、窓) の写真
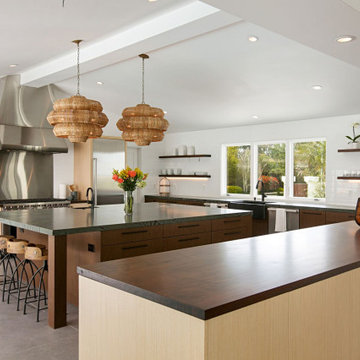
サンディエゴにある巨大なビーチスタイルのおしゃれなキッチン (エプロンフロントシンク、フラットパネル扉のキャビネット、濃色木目調キャビネット、御影石カウンター、白いキッチンパネル、サブウェイタイルのキッチンパネル、シルバーの調理設備、セラミックタイルの床、ベージュの床、グレーのキッチンカウンター) の写真
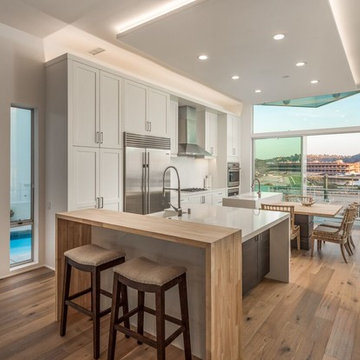
サンディエゴにあるビーチスタイルのおしゃれなマルチアイランドキッチン (エプロンフロントシンク、シェーカースタイル扉のキャビネット、白いキッチンパネル、シルバーの調理設備、淡色無垢フローリング、白いキッチンカウンター、グレーのキャビネット) の写真
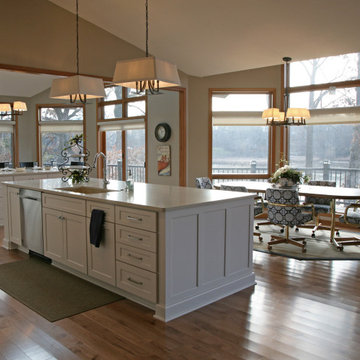
This kitchen remodel gave the lakhouse a generous space for entertaining, cooking, eating and work. We opened up the previous sunroom and created the beverage and snack area with a televison for expanded use. The seating island doubles as a working counter with file cabinets and ample computer storage in the cabinets below. Stained wood trim throughout the existing lakehouse blends in with the new wood flooring and the blue and white accents tie everything together.
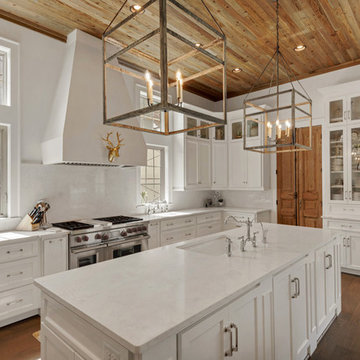
The interior has incredible detail with coffered ceilings and wood paneling on the walls in the entry. The wide plank oak flooring stands out against the crisp white walls and elegant lighting. The floor to ceiling windows and doors provide plenty of light for the open floor plan. The wide arched doorways add to the architectural detail throughout the living areas. The kitchen has double islands and plenty of space to create a culinary masterpiece. The quartz counter tops and white custom cabinets stand out under the stained wood plank ceiling. Glass cabinet doors and a custom vent hood add that extra touch to this gorgeous space. Built by Phillip Vlahos of Destin Custom Home Builders. It was designed by Bob Chatham Custom Home Design and decorated by Allyson Runnels.
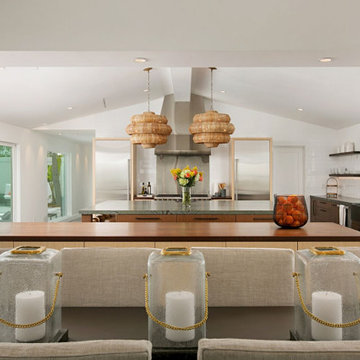
サンディエゴにある巨大なビーチスタイルのおしゃれなキッチン (エプロンフロントシンク、フラットパネル扉のキャビネット、濃色木目調キャビネット、御影石カウンター、白いキッチンパネル、サブウェイタイルのキッチンパネル、シルバーの調理設備、セラミックタイルの床、ベージュの床、グレーのキッチンカウンター) の写真
ブラウンのビーチスタイルのマルチアイランドキッチン (白いキッチンパネル) の写真
1