ビーチスタイルのキッチン (マルチカラーのキッチンパネル、セラミックタイルのキッチンパネル、落し込みパネル扉のキャビネット、シェーカースタイル扉のキャビネット、クッションフロア) の写真
絞り込み:
資材コスト
並び替え:今日の人気順
写真 1〜20 枚目(全 23 枚)

Detail of range features custom range hood with shelving for spices and oils. Again to break up all the white finishes blue multipatterned ceramic tiles were used for a pop of color. Expertly laid in a random quilt pattern offer a fun accent to the kitchen space. The same pattern was used for the coffee bar.
The new open concept first floor plan takes full advantage of lake views and allows for large gathering of family and friends.
The new kitchen has ample countertop space with a gorgeous island featuring a live edge wood countertop. Exposed wood beams and black iron lighting fixtures offer a welcome contrast from white walls, cabinets and perimeter counters.
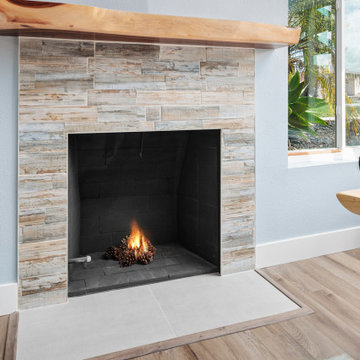
This home already had a beachy colorful vibe. Continuing the color pallet to create a cohesive look was a priority. Knowing when and where to add the pops of color helped tone down some spaces, and intensify others.
Space planning was needed to use the square footage for how this family lives. The formal living room was turned in to a new dining space with a live edge table. The old dining space is now a cool loungy wine room, and the kitchen was slightly expanded and opened up. This connected the lower level rooms and created a better flow for entertaining. The entrance to the kitchen was opened up for better visibility and added storage. A color pallet of soft white and grey for the cabinets allowed for the backsplash, with pops of teal blue, be the focal point.
The new wine room has storage for an extensive wine collection and seating to hang out and socialize.
The coffee bar creates a space to keep everything "coffee" together. The patterned tile adds a fun energetic feel and ties the family room to the kitchen. Now all the rooms are used and the home is a great entertaining space.
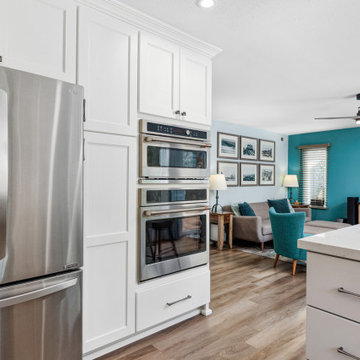
This home already had a beachy colorful vibe. Continuing the color pallet to create a cohesive look was a priority. Knowing when and where to add the pops of color helped tone down some spaces, and intensify others.
Space planning was needed to use the square footage for how this family lives. The formal living room was turned in to a new dining space with a live edge table. The old dining space is now a cool loungy wine room, and the kitchen was slightly expanded and opened up. This connected the lower level rooms and created a better flow for entertaining. The entrance to the kitchen was opened up for better visibility and added storage. A color pallet of soft white and grey for the cabinets allowed for the backsplash, with pops of teal blue, be the focal point.
The new wine room has storage for an extensive wine collection and seating to hang out and socialize.
The coffee bar creates a space to keep everything "coffee" together. The patterned tile adds a fun energetic feel and ties the family room to the kitchen. Now all the rooms are used and the home is a great entertaining space.
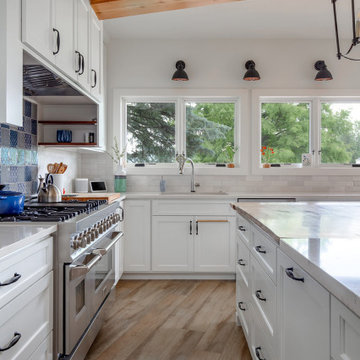
The new kitchen has ample space for both countertop worksurface and cabinets for storage. A extra large island features a gorgeous live edge wood countertop. Exposed wood beams and black iron lighting fixtures offer a welcome contrast from white walls, cabinets and perimeter counters.
The new open concept first floor plan takes full advantage of lake views and allows for large gathering of family and friends.
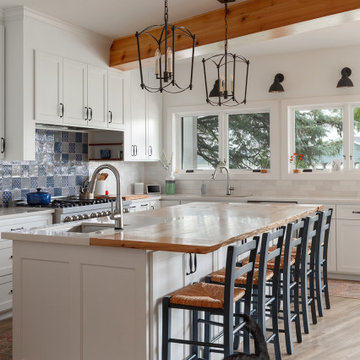
Kitty approved! The new open concept first floor plan takes full advantage of lake views and allows for large gathering of family and friends.
The new kitchen has ample countertop space with a gorgeous island featuring a live edge wood countertop. Exposed wood beams and black iron lighting fixtures offer a welcome contrast from white walls, cabinets and perimeter counters.
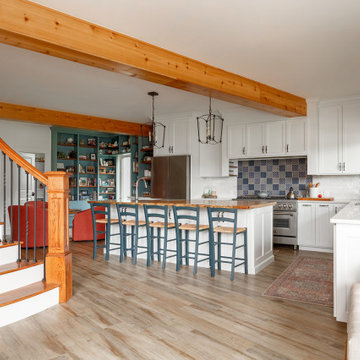
The new open concept first floor plan takes full advantage of lake views and allows for large gathering of family and friends. The new kitchen has ample countertop space with a gorgeous island featuring a live edge wood countertop. Exposed wood beams and black iron lighting fixtures offer a welcome contrast from white walls, cabinets and perimeter counters.
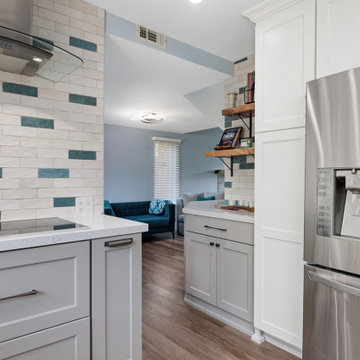
This home already had a beachy colorful vibe. Continuing the color pallet to create a cohesive look was a priority. Knowing when and where to add the pops of color helped tone down some spaces, and intensify others.
Space planning was needed to use the square footage for how this family lives. The formal living room was turned in to a new dining space with a live edge table. The old dining space is now a cool loungy wine room, and the kitchen was slightly expanded and opened up. This connected the lower level rooms and created a better flow for entertaining. The entrance to the kitchen was opened up for better visibility and added storage. A color pallet of soft white and grey for the cabinets allowed for the backsplash, with pops of teal blue, be the focal point.
The new wine room has storage for an extensive wine collection and seating to hang out and socialize.
The coffee bar creates a space to keep everything "coffee" together. The patterned tile adds a fun energetic feel and ties the family room to the kitchen. Now all the rooms are used and the home is a great entertaining space.
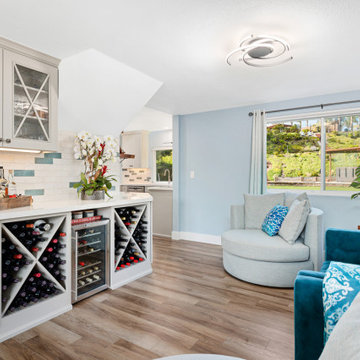
This home already had a beachy colorful vibe. Continuing the color pallet to create a cohesive look was a priority. Knowing when and where to add the pops of color helped tone down some spaces, and intensify others.
Space planning was needed to use the square footage for how this family lives. The formal living room was turned in to a new dining space with a live edge table. The old dining space is now a cool loungy wine room, and the kitchen was slightly expanded and opened up. This connected the lower level rooms and created a better flow for entertaining. The entrance to the kitchen was opened up for better visibility and added storage. A color pallet of soft white and grey for the cabinets allowed for the backsplash, with pops of teal blue, be the focal point.
The new wine room has storage for an extensive wine collection and seating to hang out and socialize.
The coffee bar creates a space to keep everything "coffee" together. The patterned tile adds a fun energetic feel and ties the family room to the kitchen. Now all the rooms are used and the home is a great entertaining space.
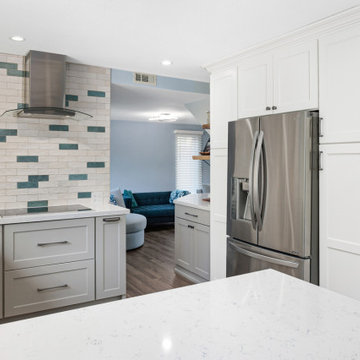
サンディエゴにあるお手頃価格の中くらいなビーチスタイルのおしゃれなキッチン (シングルシンク、シェーカースタイル扉のキャビネット、白いキャビネット、クオーツストーンカウンター、マルチカラーのキッチンパネル、セラミックタイルのキッチンパネル、シルバーの調理設備、クッションフロア、ベージュの床、白いキッチンカウンター) の写真
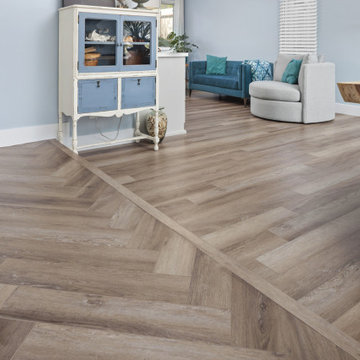
This home already had a beachy colorful vibe. Continuing the color pallet to create a cohesive look was a priority. Knowing when and where to add the pops of color helped tone down some spaces, and intensify others.
Space planning was needed to use the square footage for how this family lives. The formal living room was turned in to a new dining space with a live edge table. The old dining space is now a cool loungy wine room, and the kitchen was slightly expanded and opened up. This connected the lower level rooms and created a better flow for entertaining. The entrance to the kitchen was opened up for better visibility and added storage. A color pallet of soft white and grey for the cabinets allowed for the backsplash, with pops of teal blue, be the focal point.
The new wine room has storage for an extensive wine collection and seating to hang out and socialize.
The coffee bar creates a space to keep everything "coffee" together. The patterned tile adds a fun energetic feel and ties the family room to the kitchen. Now all the rooms are used and the home is a great entertaining space.
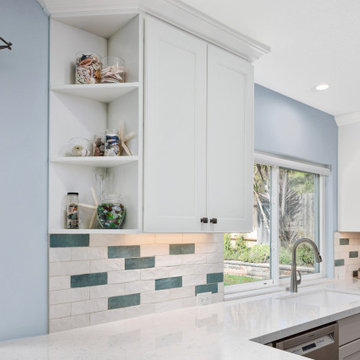
サンディエゴにあるお手頃価格の中くらいなビーチスタイルのおしゃれなキッチン (シングルシンク、シェーカースタイル扉のキャビネット、白いキャビネット、クオーツストーンカウンター、マルチカラーのキッチンパネル、セラミックタイルのキッチンパネル、シルバーの調理設備、クッションフロア、ベージュの床、白いキッチンカウンター) の写真
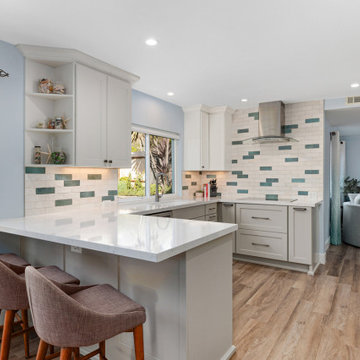
This home already had a beachy colorful vibe. Continuing the color pallet to create a cohesive look was a priority. Knowing when and where to add the pops of color helped tone down some spaces, and intensify others.
Space planning was needed to use the square footage for how this family lives. The formal living room was turned in to a new dining space with a live edge table. The old dining space is now a cool loungy wine room, and the kitchen was slightly expanded and opened up. This connected the lower level rooms and created a better flow for entertaining. The entrance to the kitchen was opened up for better visibility and added storage. A color pallet of soft white and grey for the cabinets allowed for the backsplash, with pops of teal blue, be the focal point.
The new wine room has storage for an extensive wine collection and seating to hang out and socialize.
The coffee bar creates a space to keep everything "coffee" together. The patterned tile adds a fun energetic feel and ties the family room to the kitchen. Now all the rooms are used and the home is a great entertaining space.
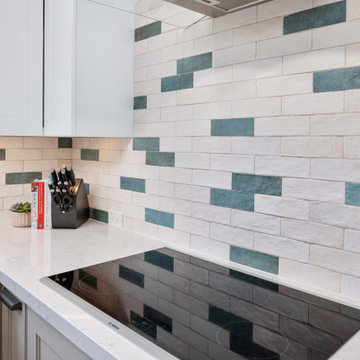
This home already had a beachy colorful vibe. Continuing the color pallet to create a cohesive look was a priority. Knowing when and where to add the pops of color helped tone down some spaces, and intensify others.
Space planning was needed to use the square footage for how this family lives. The formal living room was turned in to a new dining space with a live edge table. The old dining space is now a cool loungy wine room, and the kitchen was slightly expanded and opened up. This connected the lower level rooms and created a better flow for entertaining. The entrance to the kitchen was opened up for better visibility and added storage. A color pallet of soft white and grey for the cabinets allowed for the backsplash, with pops of teal blue, be the focal point.
The new wine room has storage for an extensive wine collection and seating to hang out and socialize.
The coffee bar creates a space to keep everything "coffee" together. The patterned tile adds a fun energetic feel and ties the family room to the kitchen. Now all the rooms are used and the home is a great entertaining space.
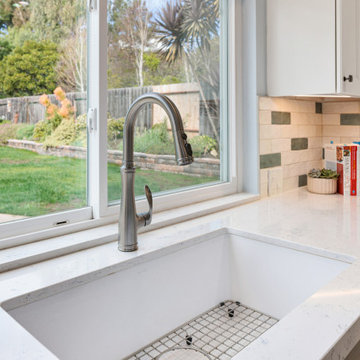
This home already had a beachy colorful vibe. Continuing the color pallet to create a cohesive look was a priority. Knowing when and where to add the pops of color helped tone down some spaces, and intensify others.
Space planning was needed to use the square footage for how this family lives. The formal living room was turned in to a new dining space with a live edge table. The old dining space is now a cool loungy wine room, and the kitchen was slightly expanded and opened up. This connected the lower level rooms and created a better flow for entertaining. The entrance to the kitchen was opened up for better visibility and added storage. A color pallet of soft white and grey for the cabinets allowed for the backsplash, with pops of teal blue, be the focal point.
The new wine room has storage for an extensive wine collection and seating to hang out and socialize.
The coffee bar creates a space to keep everything "coffee" together. The patterned tile adds a fun energetic feel and ties the family room to the kitchen. Now all the rooms are used and the home is a great entertaining space.
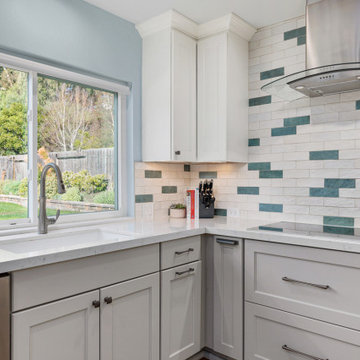
This home already had a beachy colorful vibe. Continuing the color pallet to create a cohesive look was a priority. Knowing when and where to add the pops of color helped tone down some spaces, and intensify others.
Space planning was needed to use the square footage for how this family lives. The formal living room was turned in to a new dining space with a live edge table. The old dining space is now a cool loungy wine room, and the kitchen was slightly expanded and opened up. This connected the lower level rooms and created a better flow for entertaining. The entrance to the kitchen was opened up for better visibility and added storage. A color pallet of soft white and grey for the cabinets allowed for the backsplash, with pops of teal blue, be the focal point.
The new wine room has storage for an extensive wine collection and seating to hang out and socialize.
The coffee bar creates a space to keep everything "coffee" together. The patterned tile adds a fun energetic feel and ties the family room to the kitchen. Now all the rooms are used and the home is a great entertaining space.
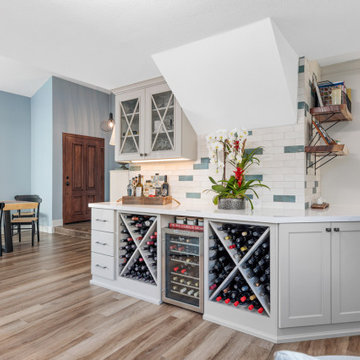
This home already had a beachy colorful vibe. Continuing the color pallet to create a cohesive look was a priority. Knowing when and where to add the pops of color helped tone down some spaces, and intensify others.
Space planning was needed to use the square footage for how this family lives. The formal living room was turned in to a new dining space with a live edge table. The old dining space is now a cool loungy wine room, and the kitchen was slightly expanded and opened up. This connected the lower level rooms and created a better flow for entertaining. The entrance to the kitchen was opened up for better visibility and added storage. A color pallet of soft white and grey for the cabinets allowed for the backsplash, with pops of teal blue, be the focal point.
The new wine room has storage for an extensive wine collection and seating to hang out and socialize.
The coffee bar creates a space to keep everything "coffee" together. The patterned tile adds a fun energetic feel and ties the family room to the kitchen. Now all the rooms are used and the home is a great entertaining space.
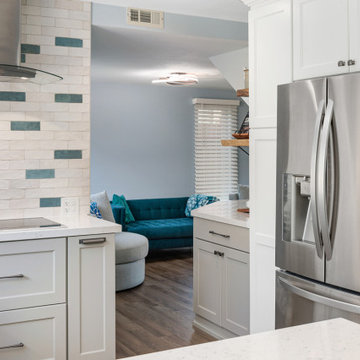
サンディエゴにあるお手頃価格の中くらいなビーチスタイルのおしゃれなキッチン (シングルシンク、シェーカースタイル扉のキャビネット、白いキャビネット、クオーツストーンカウンター、マルチカラーのキッチンパネル、セラミックタイルのキッチンパネル、シルバーの調理設備、クッションフロア、ベージュの床、白いキッチンカウンター) の写真
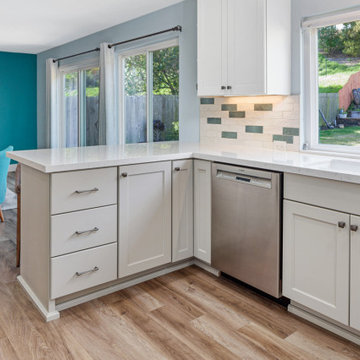
This home already had a beachy colorful vibe. Continuing the color pallet to create a cohesive look was a priority. Knowing when and where to add the pops of color helped tone down some spaces, and intensify others.
Space planning was needed to use the square footage for how this family lives. The formal living room was turned in to a new dining space with a live edge table. The old dining space is now a cool loungy wine room, and the kitchen was slightly expanded and opened up. This connected the lower level rooms and created a better flow for entertaining. The entrance to the kitchen was opened up for better visibility and added storage. A color pallet of soft white and grey for the cabinets allowed for the backsplash, with pops of teal blue, be the focal point.
The new wine room has storage for an extensive wine collection and seating to hang out and socialize.
The coffee bar creates a space to keep everything "coffee" together. The patterned tile adds a fun energetic feel and ties the family room to the kitchen. Now all the rooms are used and the home is a great entertaining space.
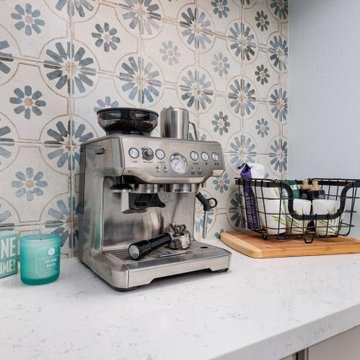
サンディエゴにあるお手頃価格の中くらいなビーチスタイルのおしゃれなキッチン (シングルシンク、シェーカースタイル扉のキャビネット、白いキャビネット、クオーツストーンカウンター、マルチカラーのキッチンパネル、セラミックタイルのキッチンパネル、シルバーの調理設備、クッションフロア、ベージュの床、白いキッチンカウンター) の写真
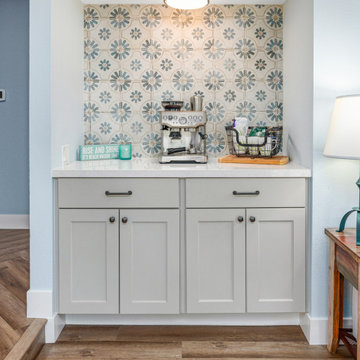
サンディエゴにあるお手頃価格の中くらいなビーチスタイルのおしゃれなキッチン (シングルシンク、シェーカースタイル扉のキャビネット、白いキャビネット、クオーツストーンカウンター、マルチカラーのキッチンパネル、セラミックタイルのキッチンパネル、シルバーの調理設備、クッションフロア、ベージュの床、白いキッチンカウンター) の写真
ビーチスタイルのキッチン (マルチカラーのキッチンパネル、セラミックタイルのキッチンパネル、落し込みパネル扉のキャビネット、シェーカースタイル扉のキャビネット、クッションフロア) の写真
1